924 Turtle Creek S Drive, Jacksonville, FL 32218
Local realty services provided by:ERA ONETEAM REALTY
924 Turtle Creek S Drive,Jacksonville, FL 32218
$345,000
- 4 Beds
- 4 Baths
- 2,448 sq. ft.
- Single family
- Active
Upcoming open houses
- Sun, Nov 0912:30 pm - 03:30 pm
Listed by: darlene heggestad, llc.
Office: florida homes realty & mtg llc.
MLS#:2116411
Source:JV
Price summary
- Price:$345,000
- Price per sq. ft.:$140.93
About this home
Experience modern living in this fully renovated 4-bed, 3-bath home, completed in 2025. Step inside and be greeted by an open-concept living area, where natural light pours in. The brand-new gourmet kitchen is a chef's delight, featuring sleek countertops, fresh cabinetry, and all-new stainless steel appliances. This main living space flows effortlessly into a spacious, air-conditioned sunroom, perfect for year-round relaxation.The main level offers flexible living with two separate living areas & a versatile large room that can serve as a dining room or private home office. A tranquil primary bedroom suite is conveniently located on the main floor. Upstairs, additional bedrooms provide privacy and comfort. New flooring & modern lighting have been installed throughout, creating a polished and inviting atmosphere. Storage is ample with a large walk-in pantry and a main-floor laundry room. The completely new bathrooms boast stylish cabinetry, tile counter tops, and updated hardware and lighting. The outdoor space is a private oasis, featuring a covered patio off the sun room and a backyard with treed views. A two-car attached garage, carport, and two large sheds complete this like-new home. Don't miss this stunning opportunity!
Contact an agent
Home facts
- Year built:1978
- Listing ID #:2116411
- Added:1 day(s) ago
- Updated:November 08, 2025 at 03:05 PM
Rooms and interior
- Bedrooms:4
- Total bathrooms:4
- Full bathrooms:3
- Half bathrooms:1
- Living area:2,448 sq. ft.
Heating and cooling
- Cooling:Central Air, Electric
- Heating:Central, Electric
Structure and exterior
- Roof:Shingle
- Year built:1978
- Building area:2,448 sq. ft.
- Lot area:0.29 Acres
Schools
- High school:First Coast
- Middle school:Highlands
- Elementary school:Biscayne
Utilities
- Water:Public, Water Connected
- Sewer:Public Sewer, Sewer Connected
Finances and disclosures
- Price:$345,000
- Price per sq. ft.:$140.93
- Tax amount:$4,421 (2024)
New listings near 924 Turtle Creek S Drive
- New
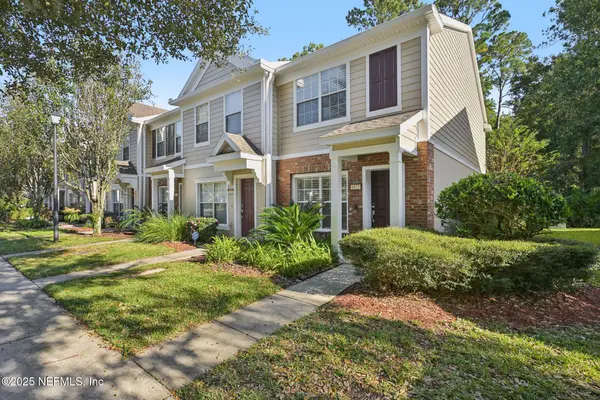 $225,000Active2 beds 3 baths1,248 sq. ft.
$225,000Active2 beds 3 baths1,248 sq. ft.6623 Arching Branch Circle, Jacksonville, FL 32258
MLS# 2117056Listed by: INI REALTY - New
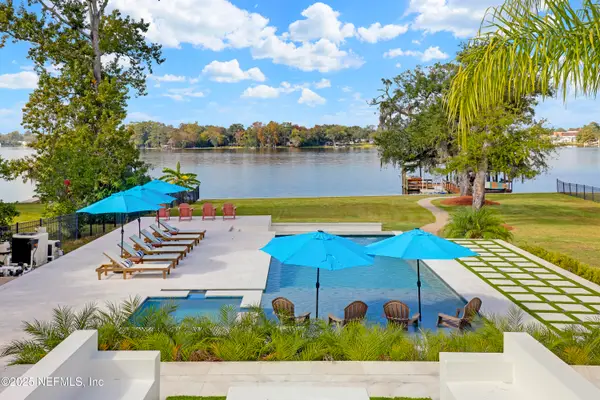 $4,000,000Active7 beds 7 baths6,400 sq. ft.
$4,000,000Active7 beds 7 baths6,400 sq. ft.4232 Ortega Forest Drive, Jacksonville, FL 32210
MLS# 2114879Listed by: CHAD AND SANDY REAL ESTATE GROUP - New
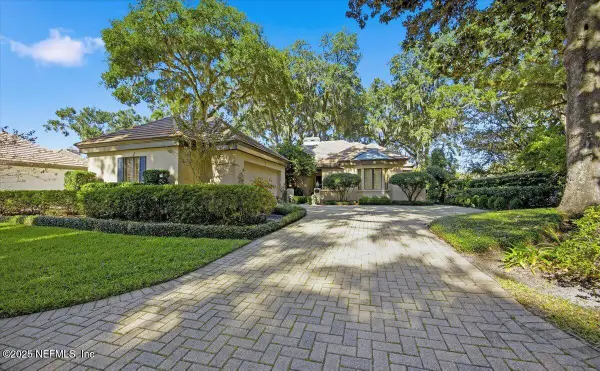 $1,250,000Active3 beds 3 baths2,531 sq. ft.
$1,250,000Active3 beds 3 baths2,531 sq. ft.6787 Linford Lane, Jacksonville, FL 32217
MLS# 2116282Listed by: THE LEGENDS OF REAL ESTATE - New
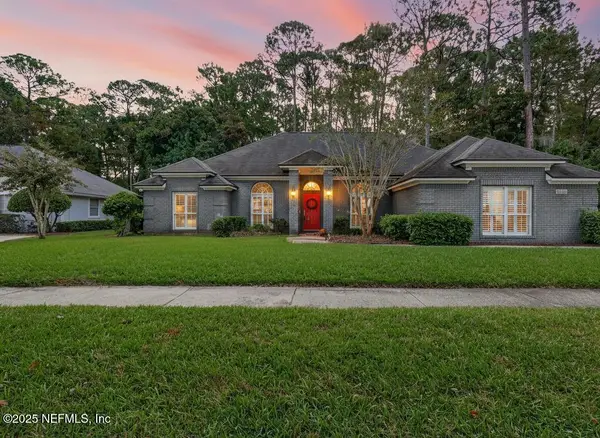 $550,000Active3 beds 2 baths2,108 sq. ft.
$550,000Active3 beds 2 baths2,108 sq. ft.8713 Autumn Green Drive, Jacksonville, FL 32256
MLS# 2117038Listed by: WATSON REALTY CORP - New
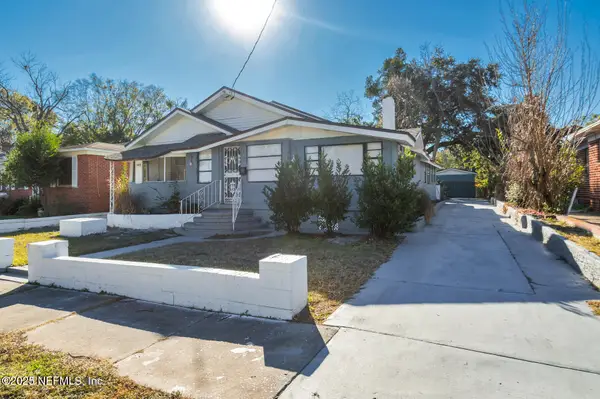 $205,000Active5 beds 2 baths1,958 sq. ft.
$205,000Active5 beds 2 baths1,958 sq. ft.1410 W 12th Street, Jacksonville, FL 32209
MLS# 2117052Listed by: FLORIDA HOMES REALTY & MTG LLC - New
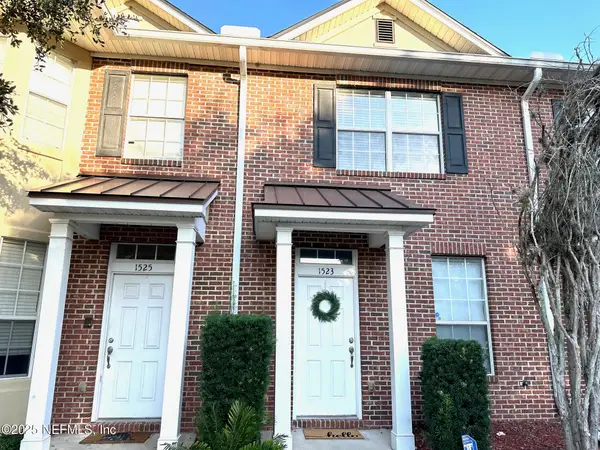 $192,000Active2 beds 3 baths1,072 sq. ft.
$192,000Active2 beds 3 baths1,072 sq. ft.1523 Fieldview Drive, Jacksonville, FL 32225
MLS# 2117043Listed by: HOVER GIRL PROPERTIES - New
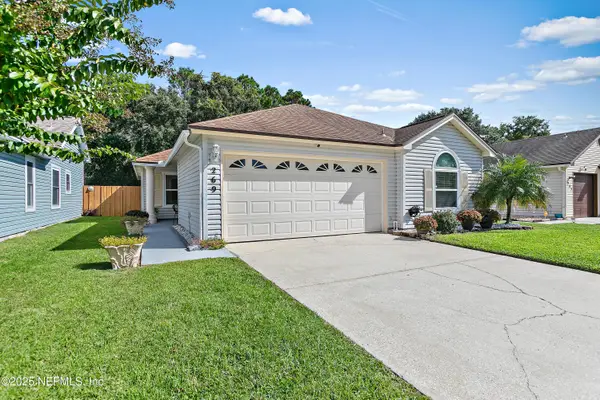 $410,000Active3 beds 2 baths1,415 sq. ft.
$410,000Active3 beds 2 baths1,415 sq. ft.269 Sondra Cove E Trail, Jacksonville, FL 32225
MLS# 2117046Listed by: FLORIDA HOMES REALTY & MORTGAGE PROPERTY MANAGEMENT - New
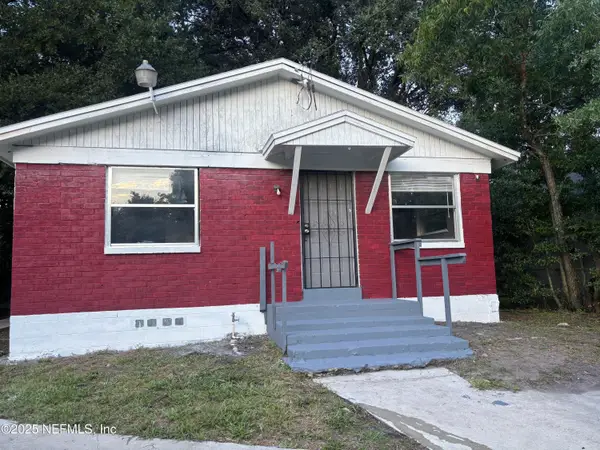 $130,000Active4 beds 2 baths1,196 sq. ft.
$130,000Active4 beds 2 baths1,196 sq. ft.1115 Rushing Street, Jacksonville, FL 32209
MLS# 2117049Listed by: SUBLETT ESTATES - New
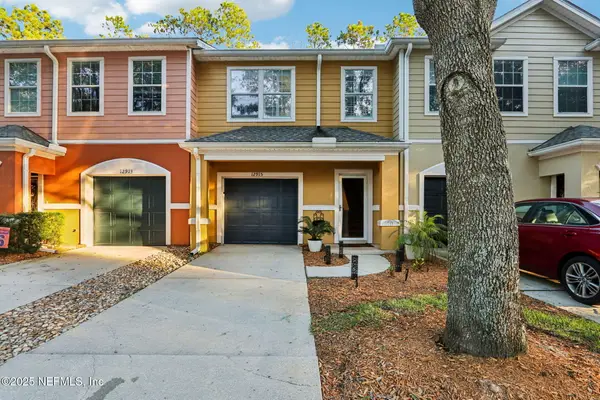 $257,000Active3 beds 3 baths1,400 sq. ft.
$257,000Active3 beds 3 baths1,400 sq. ft.12915 Spring Rain Road, Jacksonville, FL 32258
MLS# 2116322Listed by: COLDWELL BANKER VANGUARD REALTY - New
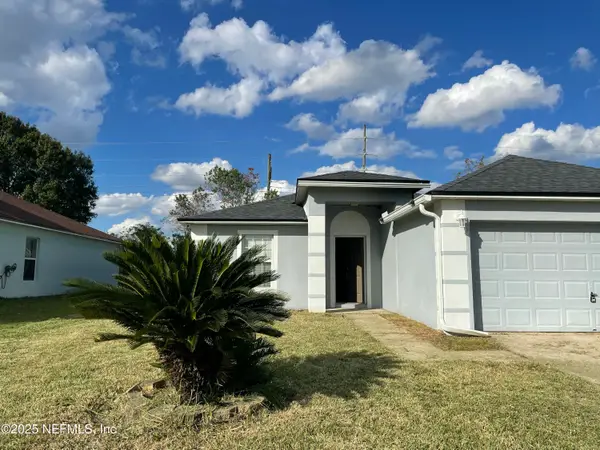 $225,000Active3 beds 2 baths1,506 sq. ft.
$225,000Active3 beds 2 baths1,506 sq. ft.5569 Lafayette Park N Drive, Jacksonville, FL 32244
MLS# 2117032Listed by: REAL ESTATE WITH GARLON WEBB
