9733 Peabody N Drive, Jacksonville, FL 32221
Local realty services provided by:ERA Fernandina Beach Realty
9733 Peabody N Drive,Jacksonville, FL 32221
$315,000
- 3 Beds
- 2 Baths
- 1,689 sq. ft.
- Single family
- Active
Listed by: myrna gatenby
Office: watson realty corp
MLS#:2110768
Source:JV
Price summary
- Price:$315,000
- Price per sq. ft.:$145.83
About this home
Anyone interested in this community or the Crystal Springs area will want to take a look at this home because they DO NOT come on the market often & when they do, they sell quickly. This 3/2 is a great room layout that allows for lots of natural light w/vaulted ceiling with a beautiful ceiling fan that cannot be ignored. A split plan, the master suite has beautiful herringbone patterned wood/tile flooring & 2 closets w/soaking tub in the master bath. The roof is fairly new and the AC is months old. Don't miss this gem. The office is approx. 13x11 w/double glass French doors, & the eat in kitchen has a breakfast bar, open to the great room & sliding patio doors to the covered patio. The seller says that the washer/dryer is negotiable, & would consider selling some of the furniture &TVs. Kitchen appliances are AS IS. The generous yard is mostly fenced with a large shed that had new doors added recently as well. Home is occupied, so confirmed appointments needed using showing desk.
Contact an agent
Home facts
- Year built:1992
- Listing ID #:2110768
- Added:82 day(s) ago
- Updated:December 17, 2025 at 04:41 PM
Rooms and interior
- Bedrooms:3
- Total bathrooms:2
- Full bathrooms:2
- Living area:1,689 sq. ft.
Heating and cooling
- Cooling:Central Air, Electric
- Heating:Central, Electric, Heat Pump
Structure and exterior
- Roof:Shingle
- Year built:1992
- Building area:1,689 sq. ft.
- Lot area:0.24 Acres
Schools
- High school:Edward White
- Elementary school:Crystal Springs
Utilities
- Water:Public, Water Connected
- Sewer:Public Sewer, Sewer Available, Sewer Connected
Finances and disclosures
- Price:$315,000
- Price per sq. ft.:$145.83
- Tax amount:$1,822 (2024)
New listings near 9733 Peabody N Drive
- New
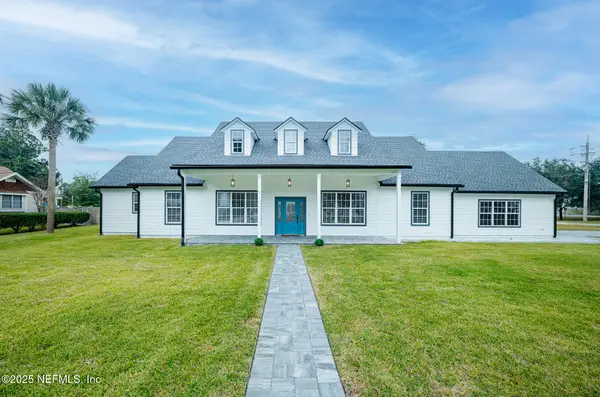 $629,900Active4 beds 3 baths2,017 sq. ft.
$629,900Active4 beds 3 baths2,017 sq. ft.13147 Hammock N Circle, Jacksonville, FL 32225
MLS# 2119812Listed by: CHAD AND SANDY REAL ESTATE GROUP - New
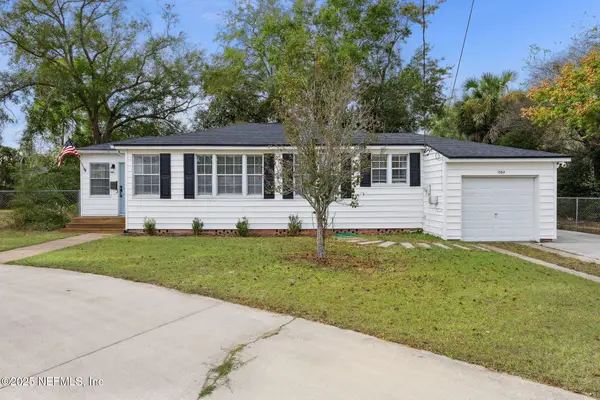 $365,000Active3 beds 2 baths1,135 sq. ft.
$365,000Active3 beds 2 baths1,135 sq. ft.1364 Pinegrove Court, Jacksonville, FL 32205
MLS# 2121998Listed by: COWFORD REALTY & DESIGN LLC - New
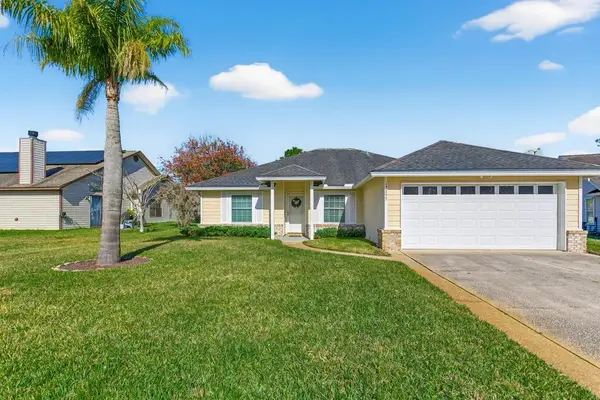 $349,000Active4 beds 2 baths1,572 sq. ft.
$349,000Active4 beds 2 baths1,572 sq. ft.13297 Egrets Glade Court, Jacksonville, FL 32224
MLS# 114462Listed by: KELLER WILLIAMS REALTY / FB OFFICE - New
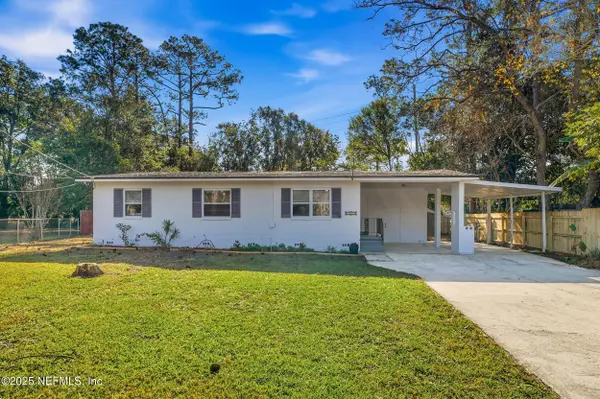 $315,000Active3 beds 2 baths1,360 sq. ft.
$315,000Active3 beds 2 baths1,360 sq. ft.1995 E Burkholder Circle, Jacksonville, FL 32216
MLS# 2121963Listed by: REALTY ONE GROUP ELEVATE - New
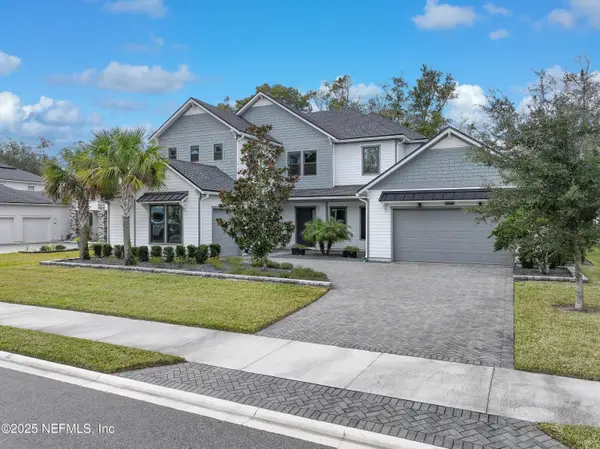 $1,318,500Active4 beds 5 baths4,585 sq. ft.
$1,318,500Active4 beds 5 baths4,585 sq. ft.10540 Silverbrook Trail, Jacksonville, FL 32256
MLS# 2121964Listed by: RE/MAX SPECIALISTS - New
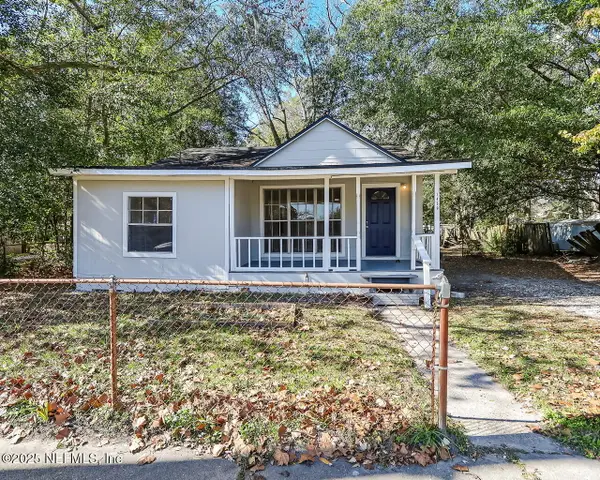 $105,000Active3 beds 1 baths936 sq. ft.
$105,000Active3 beds 1 baths936 sq. ft.1430 Detroit Street, Jacksonville, FL 32254
MLS# 2121965Listed by: FREEDOM REALTY GROUP LLC - New
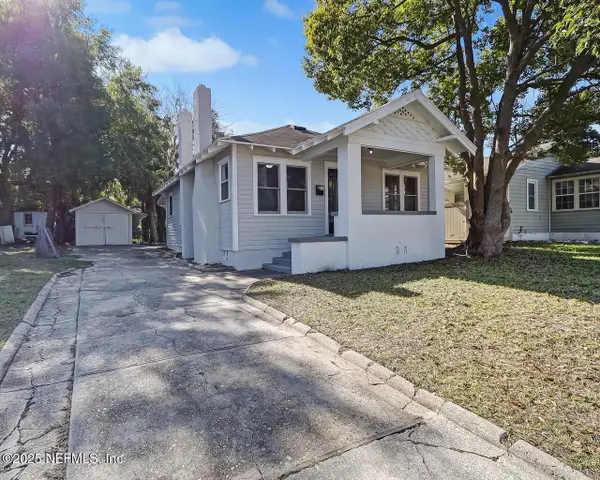 $120,000Active3 beds 2 baths1,034 sq. ft.
$120,000Active3 beds 2 baths1,034 sq. ft.28 W 35th Street, Jacksonville, FL 32206
MLS# 2121966Listed by: FREEDOM REALTY GROUP LLC - New
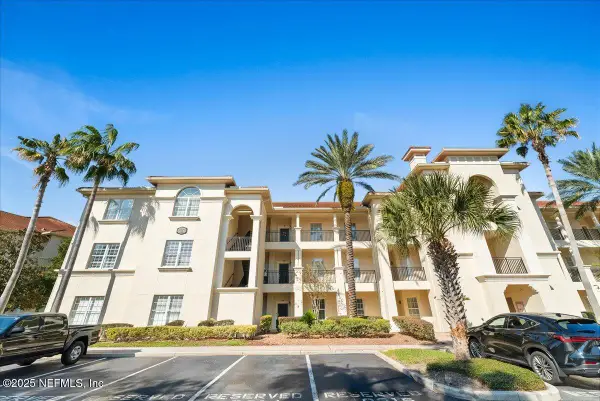 $749,900Active3 beds 4 baths2,694 sq. ft.
$749,900Active3 beds 4 baths2,694 sq. ft.13846 Atlantic Boulevard #207, Jacksonville, FL 32225
MLS# 2121970Listed by: LIST NOW REALTY - New
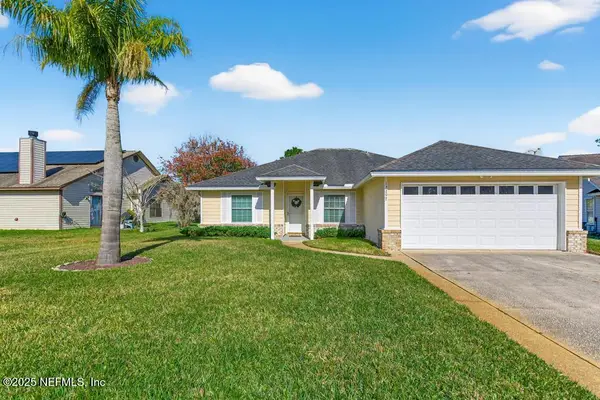 $349,000Active4 beds 2 baths1,572 sq. ft.
$349,000Active4 beds 2 baths1,572 sq. ft.13297 Egrets Glade Court, Jacksonville, FL 32224
MLS# 2121974Listed by: KELLER WILLIAMS REALTY ATLANTIC PARTNERS - New
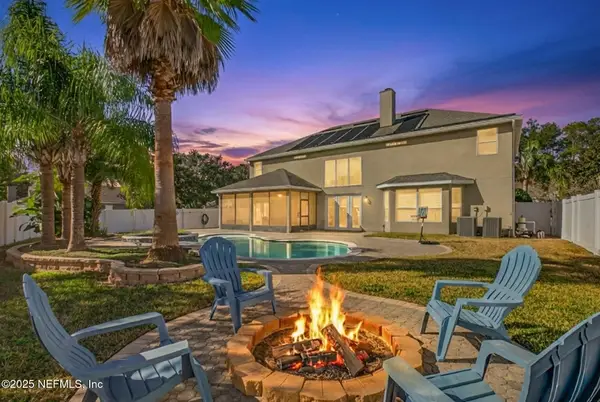 $650,000Active5 beds 4 baths3,264 sq. ft.
$650,000Active5 beds 4 baths3,264 sq. ft.10584 Creston Glen E Circle, Jacksonville, FL 32256
MLS# 2121981Listed by: FLORIDA HOMES REALTY & MTG LLC
