9823 Tapestry Park Circle #302, Jacksonville, FL 32246
Local realty services provided by:ERA ONETEAM REALTY
9823 Tapestry Park Circle #302,Jacksonville, FL 32246
$259,000
- 3 Beds
- 4 Baths
- 1,683 sq. ft.
- Condominium
- Active
Listed by: roberta gjeloshaj, aleksander pervaza
Office: one sotheby's international realty
MLS#:2104215
Source:JV
Price summary
- Price:$259,000
- Price per sq. ft.:$153.89
- Monthly HOA dues:$467
About this home
Three Bedroom, Three Bathroom. Three Story Condo in Tapestry Park
Discover the perfect blend of elegance and convenience in this freshly painted, three story condo located in the heart of Tapestry Park, near Dolce Vita Italian Restaurant and Ill Forks Steakhouse. This unique residence features an open floor plan with soaring ceilings, gleaming hardwood floors, and abundant natural light. The kitchen is equipped with granite countertops, stainless steel appliances, forty two inch cabinets. The first floor includes a bedroom, a full bathroom, and an attached one car garage. The second floor features a spacious living area, kitchen, powder room, and laundry. The third floor offers two generous suites, each with a private bathroom and walk in closet. The home also includes a bright dining area, full size washer and dryer, and high quality carpeting. Tapestry Park, Southside's first neo traditional walkable neighborhood, offers low maintenance living with fine dining, shopping, and entertainment nearby. This exclusive fifty two home community is a rare find. The second floor open concept living room and kitchen come complete with a stainless steel refrigerator, microwave, washer, and dryer. Freshly painted interiors and premium carpet enhance the move in ready appeal.
Conveniently located near I-95 and I-295, this condo provides easy access to Riverside, Avondale, and Jacksonville's beaches, making it the epitome of modern, connected living in one of Jacksonville's most vibrant communities.
Contact an agent
Home facts
- Year built:2008
- Listing ID #:2104215
- Added:125 day(s) ago
- Updated:December 18, 2025 at 05:44 PM
Rooms and interior
- Bedrooms:3
- Total bathrooms:4
- Full bathrooms:3
- Half bathrooms:1
- Living area:1,683 sq. ft.
Heating and cooling
- Cooling:Central Air, Electric
- Heating:Central, Electric
Structure and exterior
- Year built:2008
- Building area:1,683 sq. ft.
Schools
- High school:Englewood
- Middle school:Twin Lakes Academy
- Elementary school:Hogan-spring Glen
Utilities
- Water:Public, Water Connected
- Sewer:Public Sewer
Finances and disclosures
- Price:$259,000
- Price per sq. ft.:$153.89
- Tax amount:$4,898 (2024)
New listings near 9823 Tapestry Park Circle #302
- New
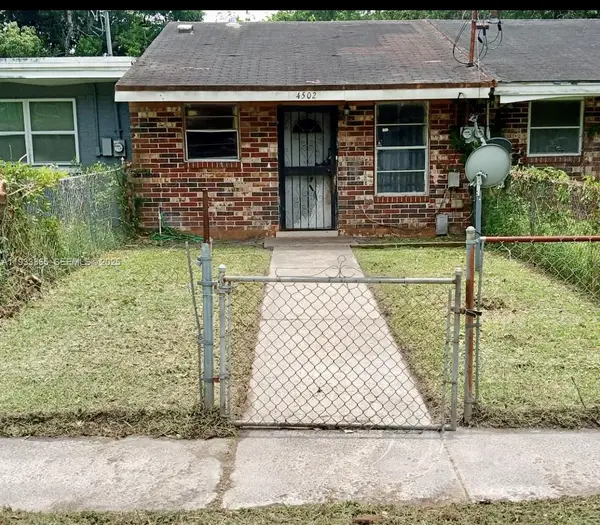 $79,900Active2 beds 1 baths682 sq. ft.
$79,900Active2 beds 1 baths682 sq. ft.4502 Friden Dr Jacksonville, Jacksonville, FL 32209
MLS# A11933365Listed by: FIRST PRO INTERNATIONAL RLTY - Open Sat, 12 to 3pmNew
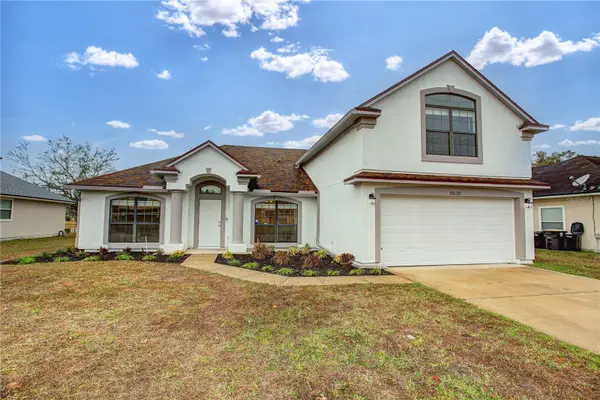 $350,000Active4 beds 3 baths2,422 sq. ft.
$350,000Active4 beds 3 baths2,422 sq. ft.10128 Lancashire Drive, JACKSONVILLE, FL 32219
MLS# GC536081Listed by: HERRON REAL ESTATE LLC - New
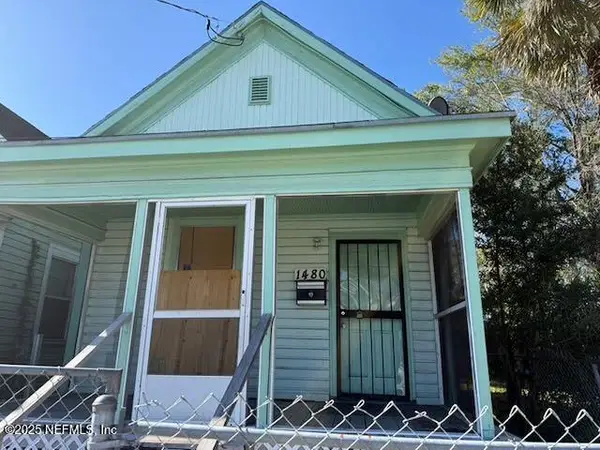 $60,000Active2 beds 1 baths916 sq. ft.
$60,000Active2 beds 1 baths916 sq. ft.1480 N Myrtle N Avenue, Jacksonville, FL 32209
MLS# 2122085Listed by: CENTURY 21 LIGHTHOUSE REALTY - New
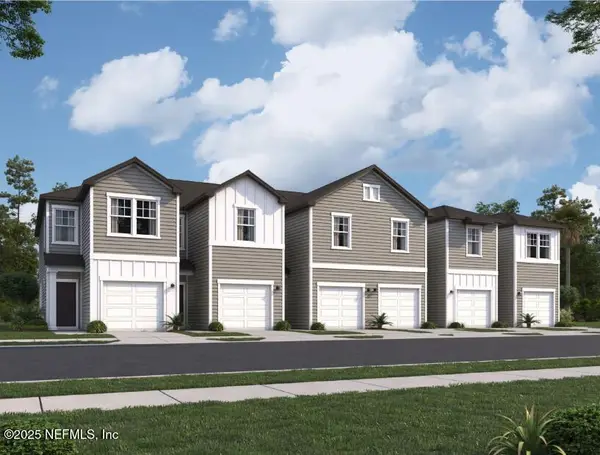 $234,990Active3 beds 3 baths1,404 sq. ft.
$234,990Active3 beds 3 baths1,404 sq. ft.532 Trout Run Road, Jacksonville, FL 32218
MLS# 2122087Listed by: ASHTON WOODS FLORIDA REALTY LLC - New
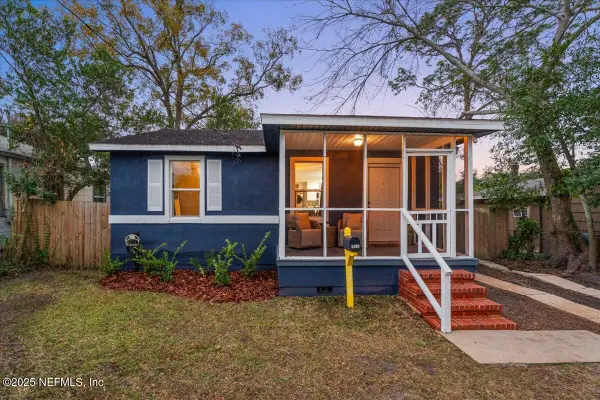 $215,000Active2 beds 2 baths908 sq. ft.
$215,000Active2 beds 2 baths908 sq. ft.5250 Fremont Street, Jacksonville, FL 32210
MLS# 2122088Listed by: KELLER WILLIAMS ST JOHNS - New
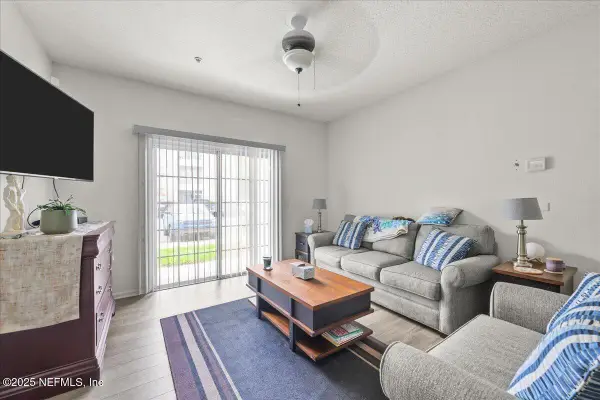 $199,000Active3 beds 2 baths1,145 sq. ft.
$199,000Active3 beds 2 baths1,145 sq. ft.4991 Key Lime Drive #107, Jacksonville, FL 32256
MLS# 2122092Listed by: RIVER AND OAK REAL ESTATE - New
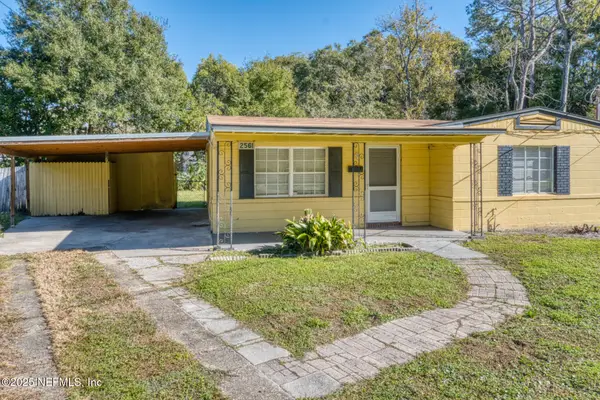 $215,000Active3 beds 1 baths932 sq. ft.
$215,000Active3 beds 1 baths932 sq. ft.2561 Nicholas E Circle, Jacksonville, FL 32207
MLS# 2122096Listed by: POINT TO POINT REALTY - New
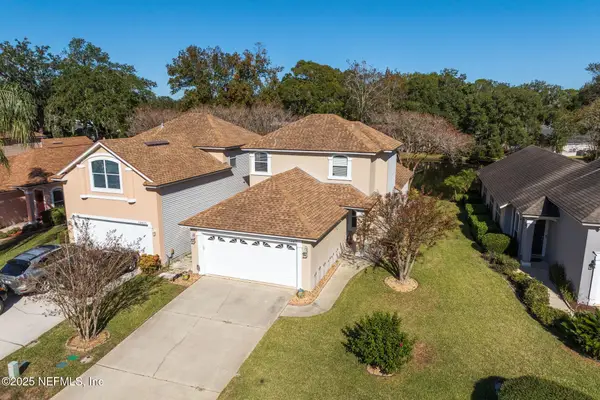 $475,000Active3 beds 3 baths1,597 sq. ft.
$475,000Active3 beds 3 baths1,597 sq. ft.14407 Pelican Bay Court, Jacksonville, FL 32224
MLS# 2122100Listed by: CHRISTIE'S INTERNATIONAL REAL ESTATE FIRST COAST - New
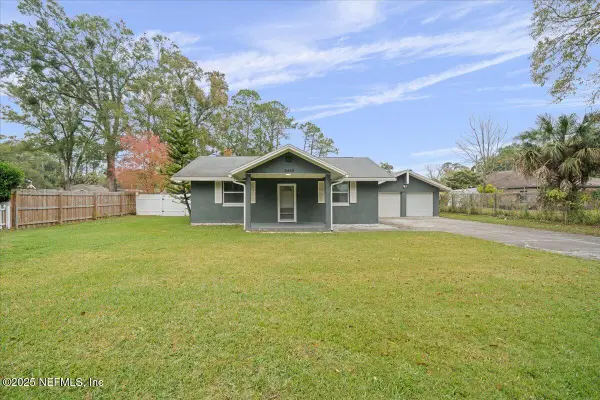 $275,000Active3 beds 2 baths1,171 sq. ft.
$275,000Active3 beds 2 baths1,171 sq. ft.5419 Alpha Avenue, Jacksonville, FL 32205
MLS# 2122101Listed by: KELLER WILLIAMS REALTY ATLANTIC PARTNERS ST. AUGUSTINE - New
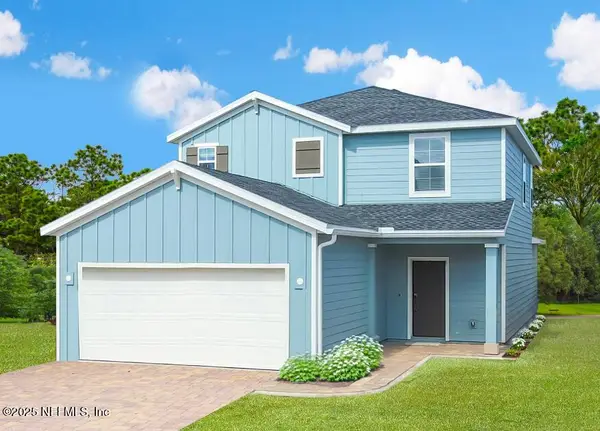 $380,985Active4 beds 3 baths2,084 sq. ft.
$380,985Active4 beds 3 baths2,084 sq. ft.586 Avalon Woods Lane, Jacksonville, FL 32218
MLS# 2122102Listed by: LENNAR REALTY INC
