9902 Kings Crossing Drive, Jacksonville, FL 32219
Local realty services provided by:ERA Fernandina Beach Realty
9902 Kings Crossing Drive,Jacksonville, FL 32219
$735,000
- 3 Beds
- 4 Baths
- 2,720 sq. ft.
- Single family
- Pending
Listed by: kim price
Office: iron valley real estate north florida
MLS#:113807
Source:FL_AINCAR
Price summary
- Price:$735,000
- Price per sq. ft.:$270.22
- Monthly HOA dues:$91.67
About this home
Custom-Built Elegance- Welcome to 9902 Kings Crossing Drive, a beautifully custom-built and custom-designed residence offering 3 bedrooms, 3.5 baths, on 2.9 acres of privacy in the gated Jacksonville Ranch Club. Built in 2019 and meticulously maintained, this home blends timeless elegance with modern comfort.
Throughout the home, you’ll find 10-foot ceilings and 8-foot doors, creating an open and elegant flow. The vaulted ceilings in the main living area and kitchen are accented by wood beams and a cozy fireplace, adding warmth and architectural charm. Expansive windows and large sliding glass doors flood the home with natural light and open to a covered back porch, overlooking the backyard and preservation area.
The gourmet kitchen offers a gas stove, double oven, abundant cabinetry, and a spacious walk-in pantry, combining style with everyday function. Every detail has been thoughtfully designed, from the upgraded trim package to custom built-ins in every closet.
The master suite is a luxurious retreat, complete with dual vanities, a soaking tub, walk-in shower, and generous his-and-her closets. Additional highlights include a whole-home Generac generator, spray foam insulation, a comprehensive water treatment system, and a very large garage with extensive storage.
This one-of-a-kind property combines elegance, warmth, and functionality—offering the perfect lifestyle retreat on nearly 3 acres in one of Jacksonville’s most desirable communities.
Contact an agent
Home facts
- Year built:2019
- Listing ID #:113807
- Added:93 day(s) ago
- Updated:January 07, 2026 at 08:12 AM
Rooms and interior
- Bedrooms:3
- Total bathrooms:4
- Full bathrooms:3
- Living area:2,720 sq. ft.
Heating and cooling
- Cooling:Central Air, Electric
- Heating:Central, Electric
Structure and exterior
- Roof:Shingle
- Year built:2019
- Building area:2,720 sq. ft.
- Lot area:2.9 Acres
Utilities
- Water:Private, Well
- Sewer:Septic Tank
Finances and disclosures
- Price:$735,000
- Price per sq. ft.:$270.22
New listings near 9902 Kings Crossing Drive
- New
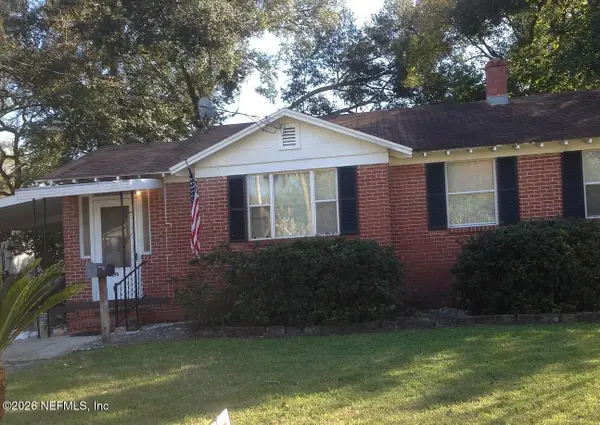 $229,000Active3 beds 1 baths1,316 sq. ft.
$229,000Active3 beds 1 baths1,316 sq. ft.3216 Claremont Road, Jacksonville, FL 32207
MLS# 2123783Listed by: SCHELLENBERG REAL ESTATE INC - New
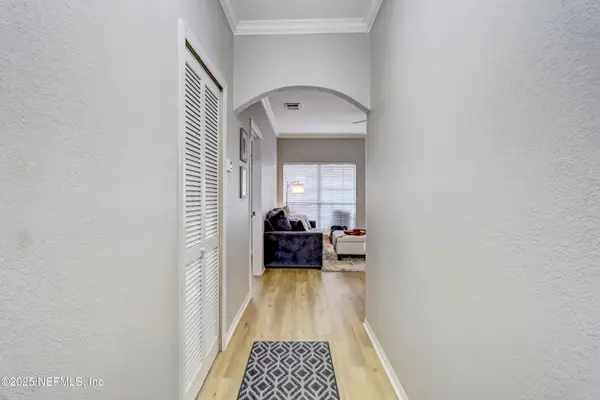 $222,000Active2 beds 2 baths1,192 sq. ft.
$222,000Active2 beds 2 baths1,192 sq. ft.10961 Burnt Mill Road #328, Jacksonville, FL 32256
MLS# 2123784Listed by: SELECT REALTY LLC - New
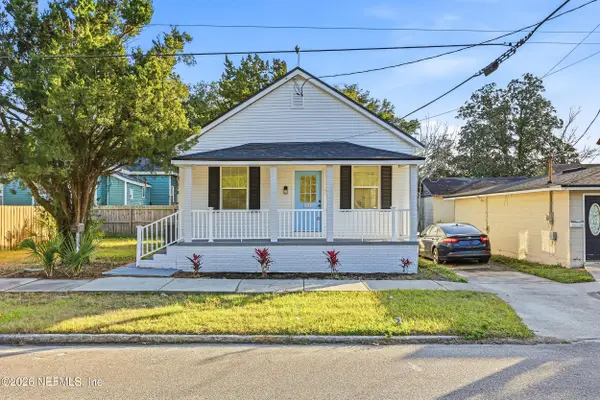 $245,000Active2 beds 2 baths875 sq. ft.
$245,000Active2 beds 2 baths875 sq. ft.526 E 3rd Street, Jacksonville, FL 32206
MLS# 2123785Listed by: BELLE EPOQUE REALTY SERVICES LLC - New
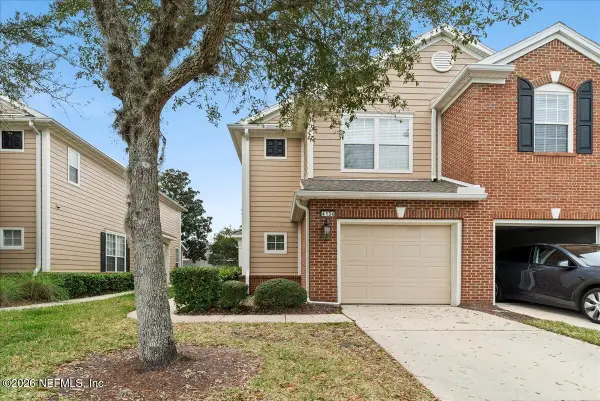 $329,000Active3 beds 3 baths1,704 sq. ft.
$329,000Active3 beds 3 baths1,704 sq. ft.4134 Crownwood Drive, Jacksonville, FL 32216
MLS# 2123787Listed by: LA ROSA REALTY NORTH FLORIDA, LLC. - New
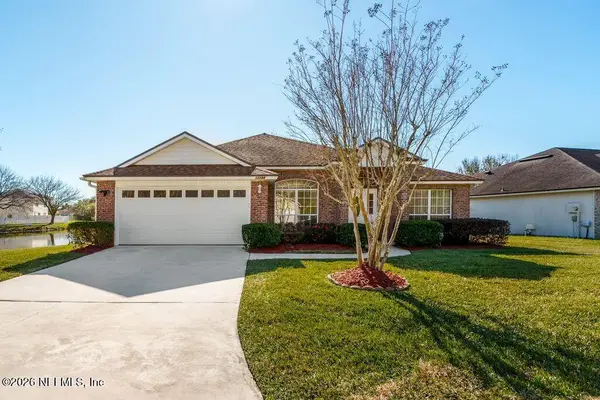 $440,000Active3 beds 2 baths1,872 sq. ft.
$440,000Active3 beds 2 baths1,872 sq. ft.12098 Brightmore Way, Jacksonville, FL 32246
MLS# 2123788Listed by: MOMENTUM REALTY - New
 $249,900Active3 beds 2 baths1,640 sq. ft.
$249,900Active3 beds 2 baths1,640 sq. ft.4128 Arcot Circle, JACKSONVILLE, FL 32210
MLS# O6371561Listed by: CAMERON REALTY GROUP LLC - New
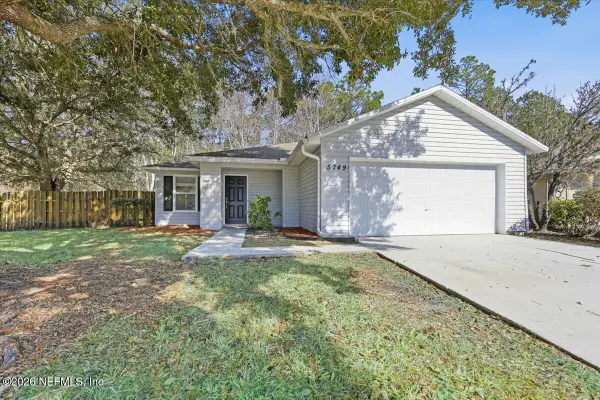 $229,900Active3 beds 2 baths1,336 sq. ft.
$229,900Active3 beds 2 baths1,336 sq. ft.5749 Birds Nest Lane, Jacksonville, FL 32222
MLS# 2123756Listed by: RE/MAX SPECIALISTS - New
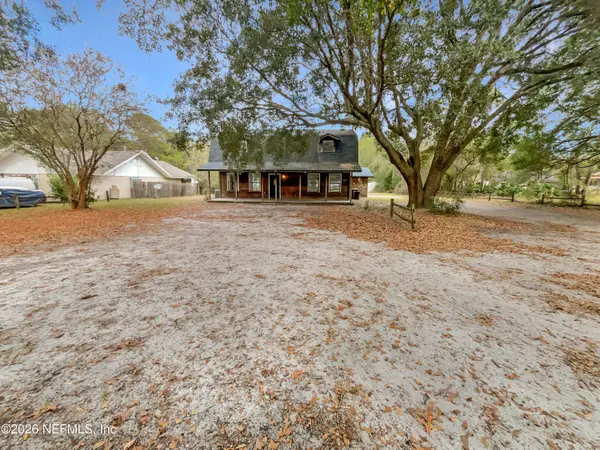 $359,000Active3 beds 3 baths1,966 sq. ft.
$359,000Active3 beds 3 baths1,966 sq. ft.1555 Dolph Road, Jacksonville, FL 32220
MLS# 2123760Listed by: OPENDOOR BROKERAGE, LLC. - New
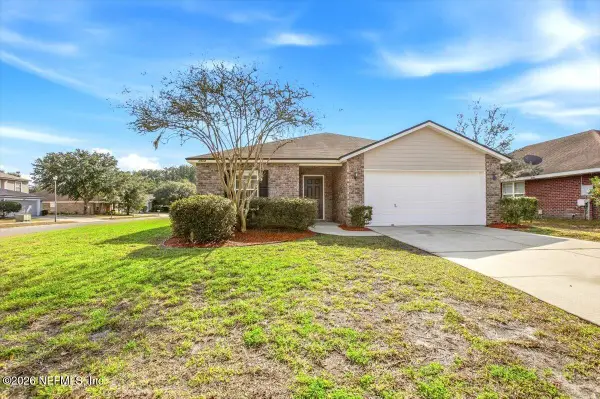 $259,900Active4 beds 2 baths1,774 sq. ft.
$259,900Active4 beds 2 baths1,774 sq. ft.2508 Spring Pond Lane, Jacksonville, FL 32221
MLS# 2123761Listed by: RE/MAX SPECIALISTS - New
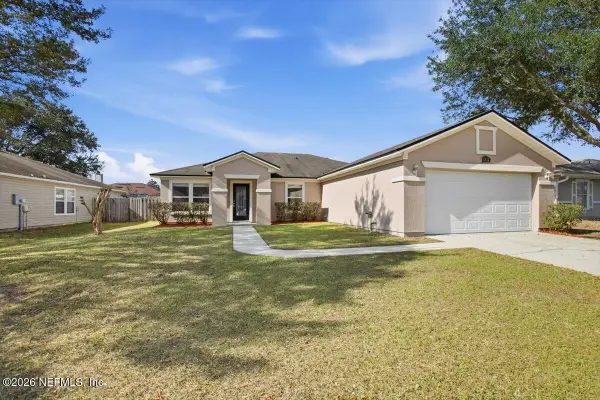 $289,900Active3 beds 2 baths1,901 sq. ft.
$289,900Active3 beds 2 baths1,901 sq. ft.1472 Redbird Creek Drive, Jacksonville, FL 32221
MLS# 2123763Listed by: RE/MAX SPECIALISTS
