602 Oak Harbour Drive, Juno Beach, FL 33408
Local realty services provided by:Atlantic Shores Realty Expertise ERA Powered
Listed by: john forgatch
Office: compass florida llc.
MLS#:R11142835
Source:RMLS
Price summary
- Price:$3,250,000
- Price per sq. ft.:$653
About this home
Direct panoramic Intracoastal views from this stunning waterfront 3BR/3.5BA home with two balconies and private courtyard featuring heated pool/spa. Located in the private marina community of Oak Harbour, includes a protected boat slip(up to 40' boat) and 12klb lift. Direct ocean access to Jupiter & Palm Beach inlets, with no fixed bridges. Offering abundant natural light and coquina accents, this home has steel reinforced concrete walls and travertine flooring Main house features private upstairs oversized primary suite with vaulted ceilings, sitting area, office, and dual walk in closets. Kitchen offers chef island with dual sinks, Thermador wall oven/microwave with warming drawer, Bosch dishwasher, pantry and breakfast nook. More -See Supplement... Primary bath offers dual vanity, dual walk in shower and roman tub. A private separate guest house with full bath plus den and kitchenette is perfect for guests, in- laws, etc. Other home features include a newer roof (2022), impact front doors, abundant landcape lighting and 250 Gal propane tank for gas pool heater.
Oak Harbour is a 24-hour manned gated community, offering a clubhouse with outside deck overlooking the marina and intracoastal, billiards, exercise room, two pools, tennis/pickle ball courts. This home has a premier location between PGA Blvd and Donald Ross Rd, with an array of dining and shopping options. Close to I-95, turnpike, 20 min. to PBI airport and Brightline station. Both Juno and Jupiter beaches minutes away; front and center location to enjoy the annual Holiday Boat Parade.
Contact an agent
Home facts
- Year built:1997
- Listing ID #:R11142835
- Added:51 day(s) ago
- Updated:January 12, 2026 at 04:16 PM
Rooms and interior
- Bedrooms:3
- Total bathrooms:4
- Full bathrooms:3
- Half bathrooms:1
- Living area:3,708 sq. ft.
Heating and cooling
- Cooling:Ceiling Fans, Central Air
- Heating:Central
Structure and exterior
- Roof:Concrete, Tile
- Year built:1997
- Building area:3,708 sq. ft.
- Lot area:0.19 Acres
Utilities
- Water:Public, Water Available
- Sewer:Public Sewer, Sewer Available
Finances and disclosures
- Price:$3,250,000
- Price per sq. ft.:$653
- Tax amount:$13,589 (2025)
New listings near 602 Oak Harbour Drive
- New
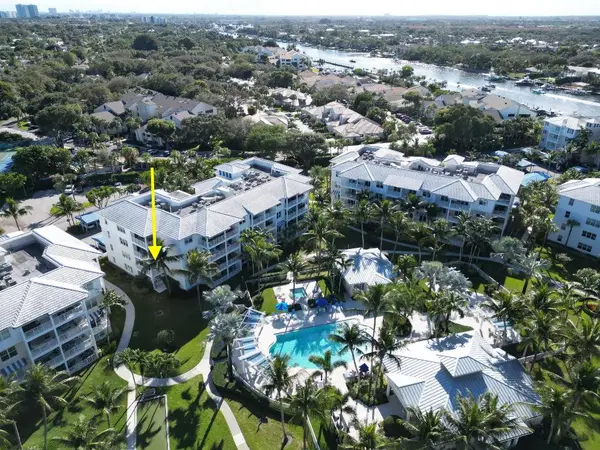 $874,900Active2 beds 2 baths1,590 sq. ft.
$874,900Active2 beds 2 baths1,590 sq. ft.925 Bay Colony Drive S #925, Juno Beach, FL 33408
MLS# R11153140Listed by: RE/MAX OCEAN PROPERTIES - New
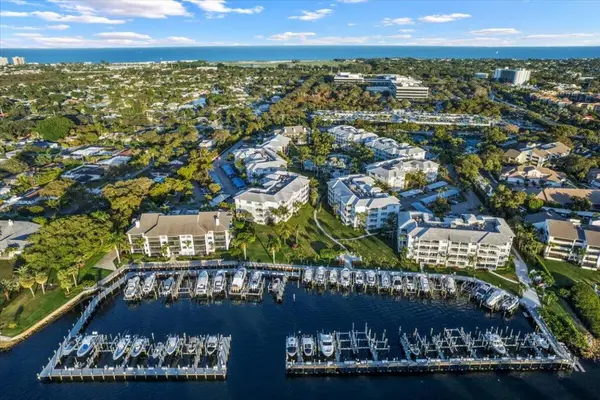 $625,000Active3 beds 2 baths1,476 sq. ft.
$625,000Active3 beds 2 baths1,476 sq. ft.143 Bay Colony Drive N #Penthouse, Juno Beach, FL 33408
MLS# R11152885Listed by: ILLUSTRATED PROPERTIES LLC (JUPITER) - New
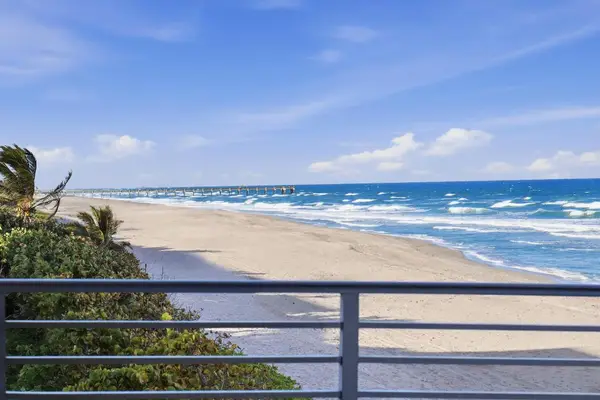 $975,500Active1 beds 2 baths964 sq. ft.
$975,500Active1 beds 2 baths964 sq. ft.900 Ocean Drive #207, Juno Beach, FL 33408
MLS# R11152471Listed by: PARADISE REAL ESTATE INTL 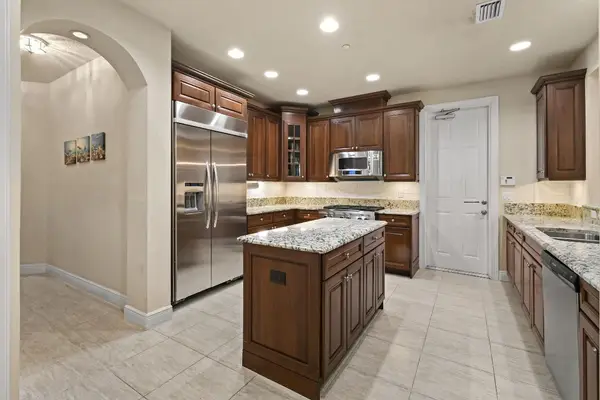 $2,195,000Active3 beds 2 baths1,920 sq. ft.
$2,195,000Active3 beds 2 baths1,920 sq. ft.13501 Treasure Cove Circle, Juno Beach, FL 33408
MLS# R11124073Listed by: SERHANT- Open Sat, 1 to 3pm
 $7,397,000Active7 beds 6 baths5,178 sq. ft.
$7,397,000Active7 beds 6 baths5,178 sq. ft.13965 Willow Cay Drive, Juno Beach, FL 33408
MLS# R11141145Listed by: SERHANT 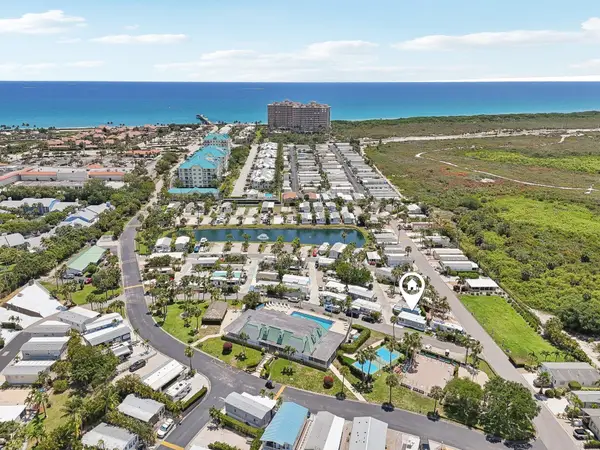 $225,000Pending1 beds 1 baths
$225,000Pending1 beds 1 baths900 Juno Ocean Walk, Juno Beach, FL 33408
MLS# F10533820Listed by: UNITED REALTY GROUP INC $325,000Pending0 Acres
$325,000Pending0 Acres0 Oak Harbour Drive, Juno Beach, FL 33408
MLS# R11131391Listed by: WATERFRONT PROPERTIES & CLUB C $249,000Active0 Acres
$249,000Active0 Acres900 Juno Ocean Walk, Juno Beach, FL 33408
MLS# R11148348Listed by: THE KEYES COMPANY (TEQUESTA)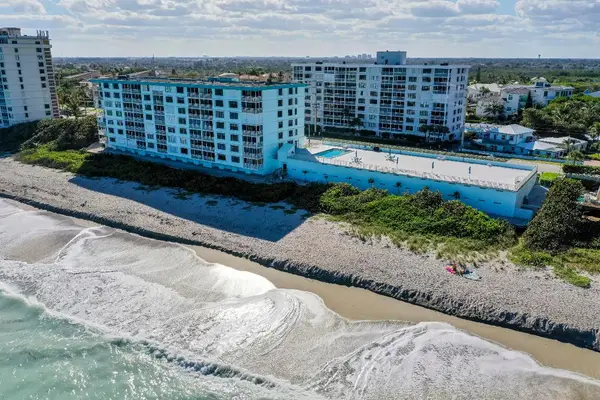 $1,300,000Active3 beds 2 baths1,677 sq. ft.
$1,300,000Active3 beds 2 baths1,677 sq. ft.900 Ocean Drive #501, Juno Beach, FL 33408
MLS# R11150337Listed by: ECHO FINE PROPERTIES $527,000Active3 beds 2 baths1,446 sq. ft.
$527,000Active3 beds 2 baths1,446 sq. ft.300 Uno Lago Drive #405, Juno Beach, FL 33408
MLS# R11149881Listed by: KUKLA PARTNERS REAL ESTATE GROUP
