1135 Turnbridge Drive, Jupiter, FL 33458
Local realty services provided by:Reliant Realty ERA Powered
1135 Turnbridge Drive,Jupiter, FL 33458
$1,425,000
- 4 Beds
- 3 Baths
- 2,697 sq. ft.
- Single family
- Active
Listed by:stacia g mccallum
Office:illustrated properties llc. (jupiter)
MLS#:R11122444
Source:RMLS
Price summary
- Price:$1,425,000
- Price per sq. ft.:$383.06
- Monthly HOA dues:$424
About this home
Where detail meets simplicity! This single level, gorgeous home offers a calming color palette and exudes a peaceful, sanctuary feeling. Every detail is custom including kitchen, baths and laundry room cabinetry and countertops. All fixtures, lighting, fans, window treatments were specifically chosen for this home. Tile throughout, all bedrooms are oversized with custom closets. Volume ceilings and wide entry ways make this home feel especially spacious. The private, oversized backyard offers plenty of room for a pool. The garage is also oversized allowing for extra storage. Lots of outdoor living space too! The community has a resort style pool, clubhouse with catering kitchen, gym, mailroom, firepit and communal grills. The exterior of the home was freshly painted last year. This home
Contact an agent
Home facts
- Year built:2017
- Listing ID #:R11122444
- Added:1 day(s) ago
- Updated:September 09, 2025 at 08:40 PM
Rooms and interior
- Bedrooms:4
- Total bathrooms:3
- Full bathrooms:3
- Living area:2,697 sq. ft.
Heating and cooling
- Cooling:Ceiling Fans, Central Air
- Heating:Central
Structure and exterior
- Year built:2017
- Building area:2,697 sq. ft.
Schools
- High school:William T. Dwyer
- Middle school:Independence
- Elementary school:Lighthouse
Utilities
- Water:Public, Water Available
- Sewer:Public Sewer, Sewer Available
Finances and disclosures
- Price:$1,425,000
- Price per sq. ft.:$383.06
- Tax amount:$17,049 (2024)
New listings near 1135 Turnbridge Drive
- New
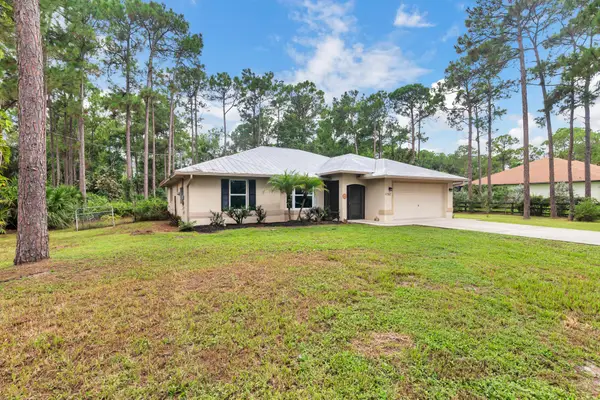 $789,000Active3 beds 2 baths1,695 sq. ft.
$789,000Active3 beds 2 baths1,695 sq. ft.11762 153rd Court N, Jupiter, FL 33478
MLS# R11122417Listed by: RE/MAX OCEAN PROPERTIES - New
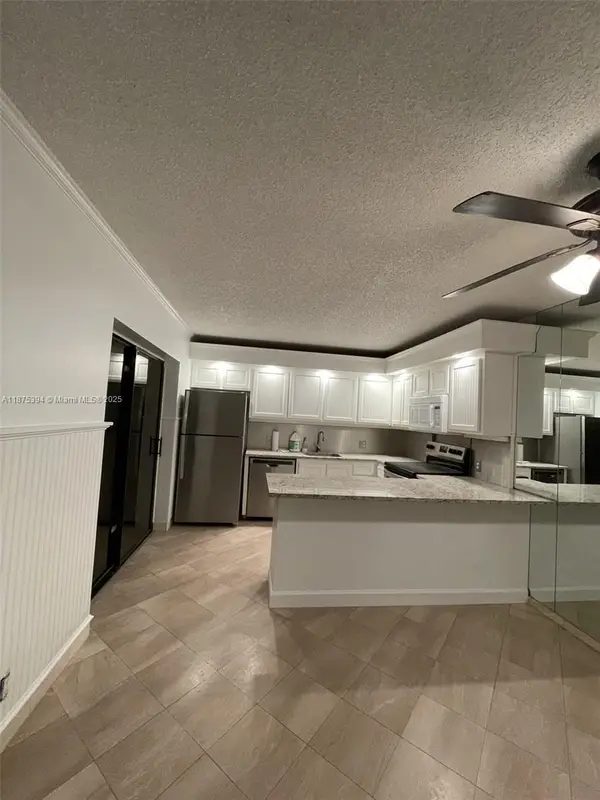 $450,000Active2 beds 3 baths1,288 sq. ft.
$450,000Active2 beds 3 baths1,288 sq. ft.143 Ocean Cove Dr #143, Jupiter, FL 33477
MLS# A11875394Listed by: KEYS REALTY REDEFINED LLC - New
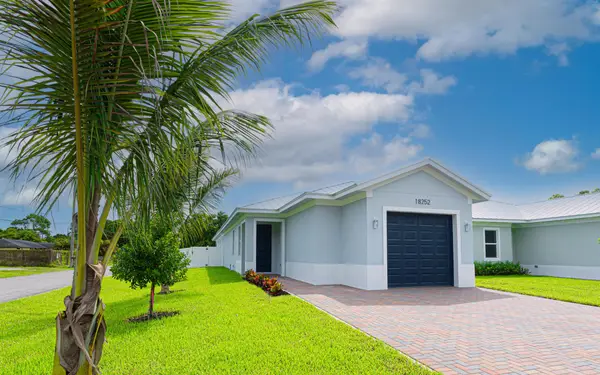 $699,000Active3 beds 2 baths2,027 sq. ft.
$699,000Active3 beds 2 baths2,027 sq. ft.18252 Limestone Creek Road, Jupiter, FL 33458
MLS# R11122435Listed by: RELENTLESS REAL ESTATE CO. - New
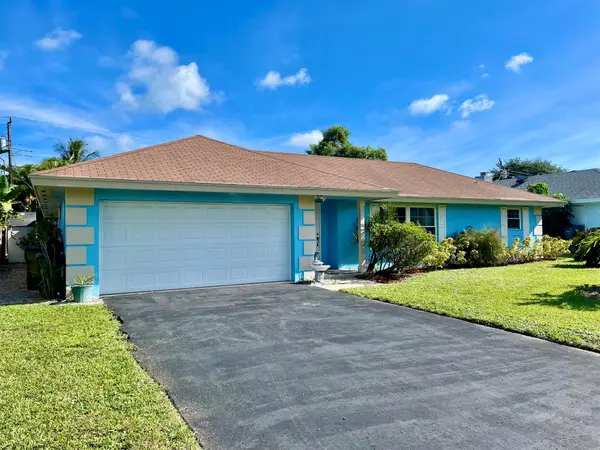 $689,000Active3 beds 2 baths1,678 sq. ft.
$689,000Active3 beds 2 baths1,678 sq. ft.4199 Robert Street, Jupiter, FL 33469
MLS# R11122297Listed by: WATER POINTE REALTY GROUP - New
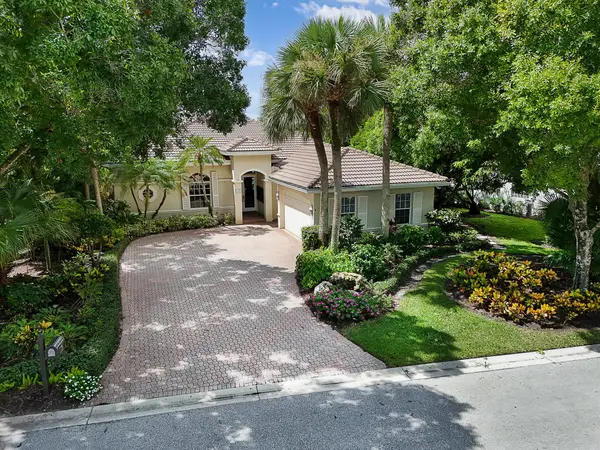 $2,750,000Active3 beds 4 baths2,775 sq. ft.
$2,750,000Active3 beds 4 baths2,775 sq. ft.110 W Village Way, Jupiter, FL 33458
MLS# R11122286Listed by: WATERFRONT PROPERTIES & CLUB C - New
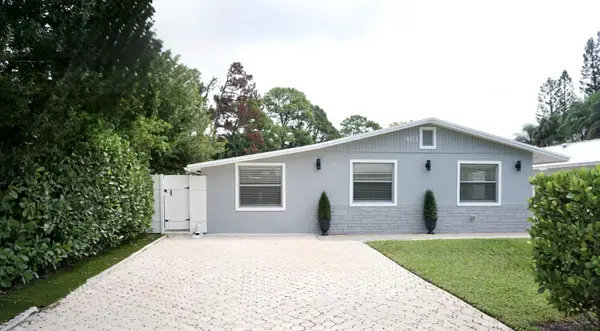 $620,000Active3 beds 1 baths1,470 sq. ft.
$620,000Active3 beds 1 baths1,470 sq. ft.403 Pinegrove Avenue, Jupiter, FL 33458
MLS# R11122280Listed by: DONOHUE REAL ESTATE, LLC - New
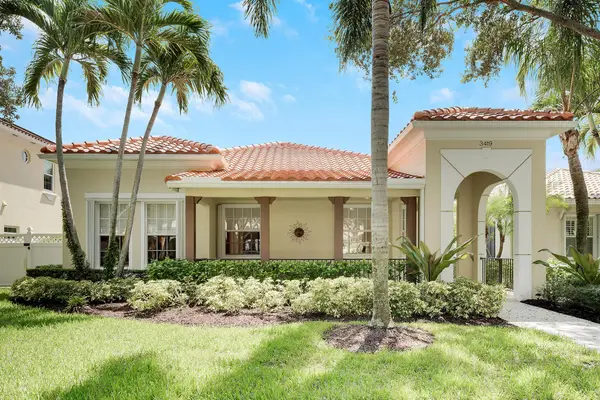 $1,050,000Active3 beds 2 baths1,777 sq. ft.
$1,050,000Active3 beds 2 baths1,777 sq. ft.3419 Greenway Drive, Jupiter, FL 33458
MLS# R11122254Listed by: COMPASS FLORIDA LLC - New
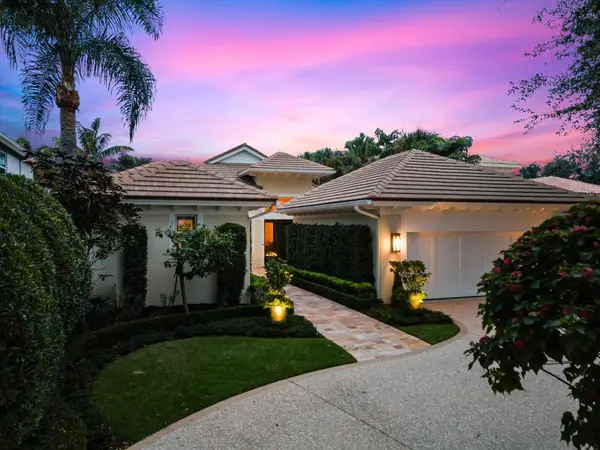 $3,150,000Active3 beds 4 baths2,751 sq. ft.
$3,150,000Active3 beds 4 baths2,751 sq. ft.113 Echo Drive, Jupiter, FL 33458
MLS# R11122226Listed by: NV REALTY GROUP, LLC - New
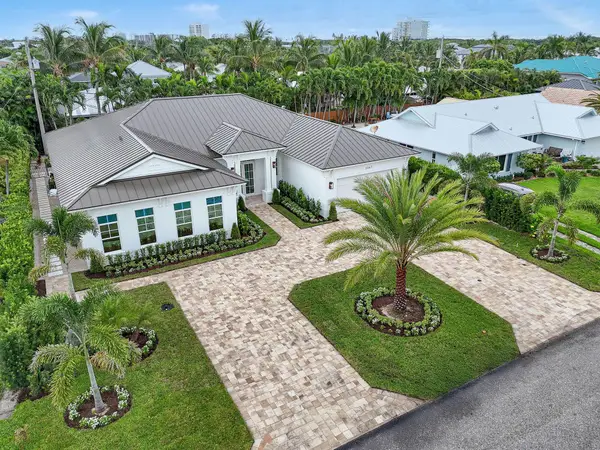 $2,995,000Active6 beds 5 baths3,058 sq. ft.
$2,995,000Active6 beds 5 baths3,058 sq. ft.3367 Cove Road, Jupiter, FL 33469
MLS# R11122197Listed by: DOUGLAS ELLIMAN (JUPITER)
