4050 Parkside Drive, Jupiter, FL 33458
Local realty services provided by:Reliant Realty ERA Powered
Listed by: stacie ahee, wendy lehman
Office: compass florida llc.
MLS#:R11143375
Source:RMLS
Price summary
- Price:$650,000
- Price per sq. ft.:$267.82
About this home
Discover one of the most sought-after floor plans in Tuscany at Abacoa — a beautifully maintained four-bedroom, three-bath townhome with a bedroom (and walk in closet) conveniently located on the first floor. This layout is rarely available in Abacoa, where most townhomes offer only three bedrooms all located on the second floor. The thoughtful design provides exceptional versatility for families, guests, or those seeking single-level living. Built by DiVosta, known locally for solid steel-reinforced concrete construction on both levels, this home provides exceptionally quiet living, long-lasting structural integrity, and true peace of mind during storms. Enjoy the benefit of a two-car detached garage that allows for a spacious private patio, ideal for entertaining or relaxing outdoors. Inside, you'll find laminate wood plank flooring throughout living areas and bedrooms, a kitchen updated with granite countertops, and a renovated primary shower. Recent upgrades include a new LG washer & dryer, just installed LG refrigerator, and LG dishwasher for modern convenience.
Step outside to one of this home's most remarkable features a wide-open green space just beyond your back patio, perfect for children to play or for enjoying time with pets. Few homes in Tuscany offer such a private and expansive setting, making this one truly stand out. The property is also located on a no-outage priority grid, meaning power is restored quickly and in many cases not lost at all during storms or area outages.
The location is unmatched. This townhome is walking distance to the community's tennis courts, playground, skate park, and Jupiter Middle School, and just a short stroll to Roger Dean Stadium and Downtown Abacoa with its restaurants, shops, and mini golf. Here, you get the best of Abacoa living comfort, convenience, and incredible outdoor space all in one rare offering.
Contact an agent
Home facts
- Year built:2003
- Listing ID #:R11143375
- Added:48 day(s) ago
- Updated:January 13, 2026 at 11:27 AM
Rooms and interior
- Bedrooms:4
- Total bathrooms:3
- Full bathrooms:3
- Living area:1,830 sq. ft.
Heating and cooling
- Cooling:Ceiling Fans, Central Air
- Heating:Central
Structure and exterior
- Roof:Barrel
- Year built:2003
- Building area:1,830 sq. ft.
- Lot area:0.09 Acres
Utilities
- Water:Public, Water Available
- Sewer:Public Sewer, Sewer Available
Finances and disclosures
- Price:$650,000
- Price per sq. ft.:$267.82
- Tax amount:$9,282 (2025)
New listings near 4050 Parkside Drive
- New
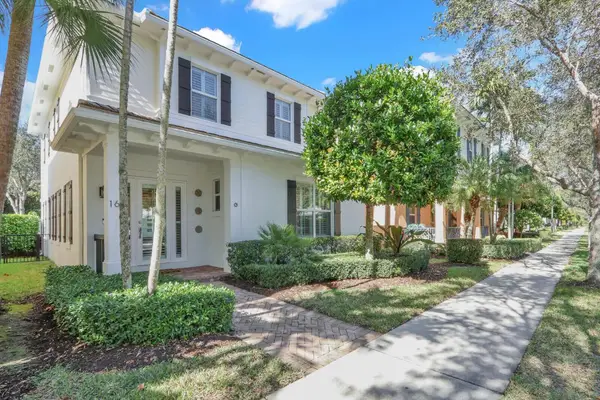 $925,000Active4 beds 3 baths2,550 sq. ft.
$925,000Active4 beds 3 baths2,550 sq. ft.164 W Bay Cedar Circle, Jupiter, FL 33458
MLS# R11153535Listed by: RE/MAX PROPERTIES - New
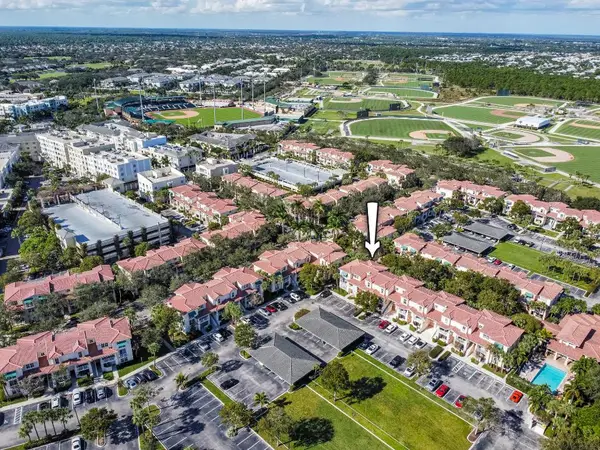 $449,000Active3 beds 3 baths1,454 sq. ft.
$449,000Active3 beds 3 baths1,454 sq. ft.4812 S Central Boulevard #27, Jupiter, FL 33458
MLS# R11153596Listed by: ECHO FINE PROPERTIES - New
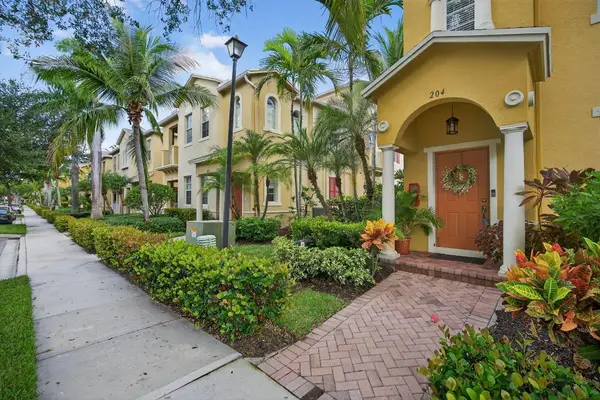 $444,900Active3 beds 2 baths1,630 sq. ft.
$444,900Active3 beds 2 baths1,630 sq. ft.115 Seagrape Drive #204, Jupiter, FL 33458
MLS# R11153611Listed by: PREMIER BROKERS INTERNATIONAL - New
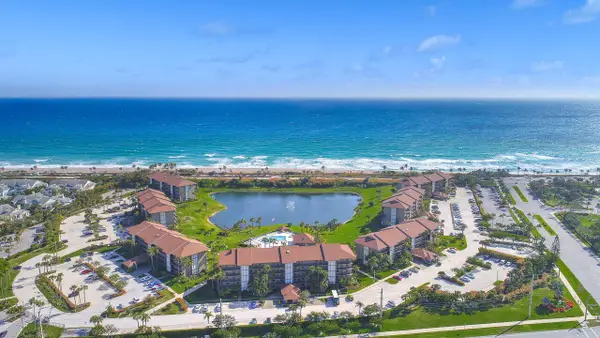 $800,000Active2 beds 2 baths1,332 sq. ft.
$800,000Active2 beds 2 baths1,332 sq. ft.301 S Seas Drive #305, Jupiter, FL 33477
MLS# R11153668Listed by: WATERFRONT PROPERTIES & CLUB C - New
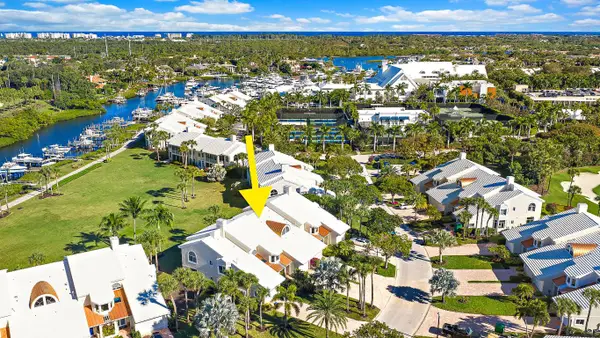 $3,000,000Active3 beds 2 baths2,855 sq. ft.
$3,000,000Active3 beds 2 baths2,855 sq. ft.1602 Captains Way, Jupiter, FL 33477
MLS# R11153685Listed by: WATERFRONT PROPERTIES & CLUB C - New
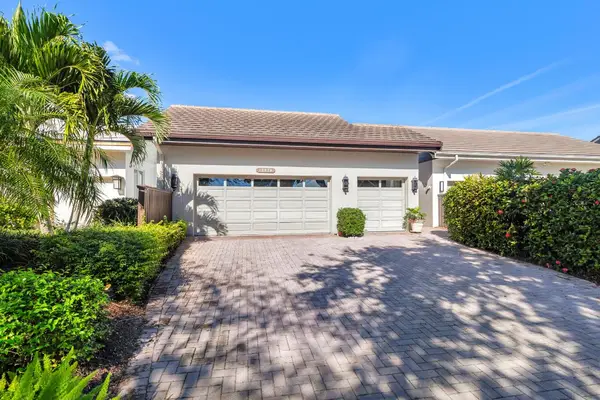 $1,499,000Active2 beds 3 baths2,586 sq. ft.
$1,499,000Active2 beds 3 baths2,586 sq. ft.12079 SE Birkdale Run, Jupiter, FL 33469
MLS# R11153689Listed by: RE/MAX PROPERTIES - New
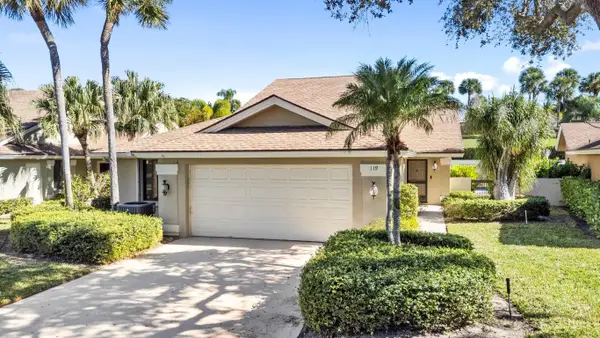 $899,900Active3 beds 2 baths1,889 sq. ft.
$899,900Active3 beds 2 baths1,889 sq. ft.119 Beach Summit Court, Jupiter, FL 33477
MLS# F10545013Listed by: COLDWELL BANKER - New
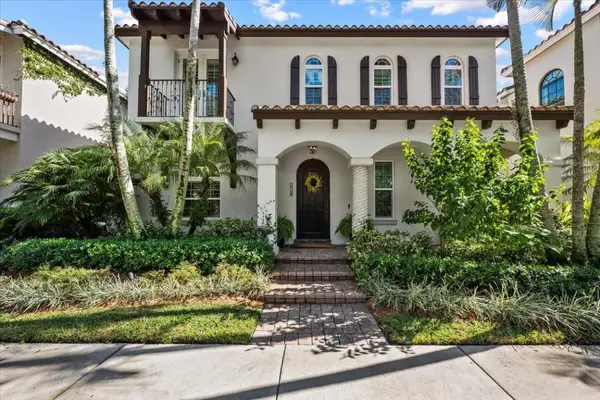 $2,200,000Active5 beds 6 baths4,023 sq. ft.
$2,200,000Active5 beds 6 baths4,023 sq. ft.119 Bilboa Drive, Jupiter, FL 33458
MLS# R11153734Listed by: COMPASS FLORIDA LLC - New
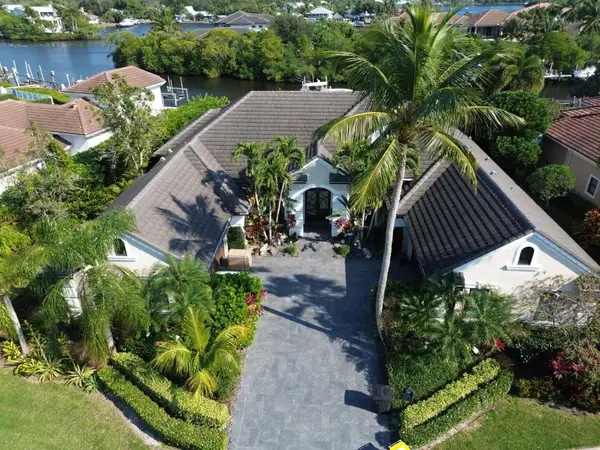 $4,849,000Active4 beds 5 baths4,650 sq. ft.
$4,849,000Active4 beds 5 baths4,650 sq. ft.18989 SE Windward Island Lane, Jupiter, FL 33458
MLS# R11153738Listed by: PREMIER BROKERS INTERNATIONAL - New
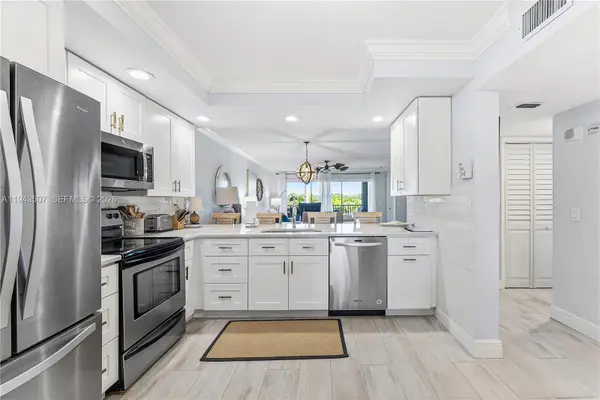 $625,000Active2 beds 2 baths1,250 sq. ft.
$625,000Active2 beds 2 baths1,250 sq. ft.275 Palm Ave #B207, Jupiter, FL 33477
MLS# A11943507Listed by: JUPITER BAY REALTY, INC
