4103 Community Drive, Jupiter, FL 33458
Local realty services provided by:Atlantic Shores Realty Expertise ERA Powered
4103 Community Drive,Jupiter, FL 33458
$630,000
- 3 Beds
- 3 Baths
- - sq. ft.
- Townhouse
- Sold
Listed by: kimberly clark hoss, bonnie r clark
Office: illustrated properties (abacoa)
MLS#:R11120689
Source:RMLS
Sorry, we are unable to map this address
Price summary
- Price:$630,000
- Monthly HOA dues:$377
About this home
The layout of this immaculate end-unit townhouse offers the feel of a single-family home, beginning with a spacious living room that flows into the kitchen and great room. The kitchen features granite counters, tile backsplash, GE Café SS appliances and newer washer and dryer. A bay window fills the great room with natural light, opening onto a large screened patio—ideal for outdoor entertaining. Upstairs, the primary suite includes 2 closets, a spacious bathroom with double sinks, walk-in shower, soaking tub and a private balcony. Adding to the home's distinctive charm, all light fixtures are antiques sourced from the renowned Maurice's Furnishings, while most of the wood furniture pieces were custom-crafted by the same atelier—bringing timeless character and artisanal warmth throughout. Additional highlights include granite counters in the bathrooms, plantation shutters, tile flooring downstairs with carpet upstairs, and complete accordion hurricane shutters. Well maintained and move-in ready. Select furnishings are negotiable. The Abacoa Tuscany HOA includes cable, internet, landscaping and community pool. Centrally located in Abacoa near the Town Center, Abacoa Golf course, recreation facilities, schools, shopping, dining and major highways.
Contact an agent
Home facts
- Year built:2003
- Listing ID #:R11120689
- Added:135 day(s) ago
- Updated:January 17, 2026 at 03:06 PM
Rooms and interior
- Bedrooms:3
- Total bathrooms:3
- Full bathrooms:2
- Half bathrooms:1
Heating and cooling
- Cooling:Ceiling Fans, Electric
- Heating:Central, Electric
Structure and exterior
- Roof:Barrel
- Year built:2003
Utilities
- Water:Public, Water Available
- Sewer:Public Sewer, Sewer Available
Finances and disclosures
- Price:$630,000
- Tax amount:$9,057 (2024)
New listings near 4103 Community Drive
- Open Sun, 11am to 1pm
 $1,499,000Active2 beds 3 baths2,410 sq. ft.
$1,499,000Active2 beds 3 baths2,410 sq. ft.120 Ocean Grande Boulevard #302, Jupiter, FL 33477
MLS# R11150574Listed by: COMPASS FLORIDA LLC - Coming Soon
 $5,500,000Coming Soon4 beds 6 baths
$5,500,000Coming Soon4 beds 6 baths102 Xanadu Pl, Jupiter, FL 33477
MLS# A11946363Listed by: ROBERT BOSSO RLTY SER., INC - Open Sat, 12 to 2pmNew
 $585,000Active3 beds 2 baths1,655 sq. ft.
$585,000Active3 beds 2 baths1,655 sq. ft.6285 Winding Pine Drive, NOKOMIS, FL 34275
MLS# A4678315Listed by: EXP REALTY LLC - New
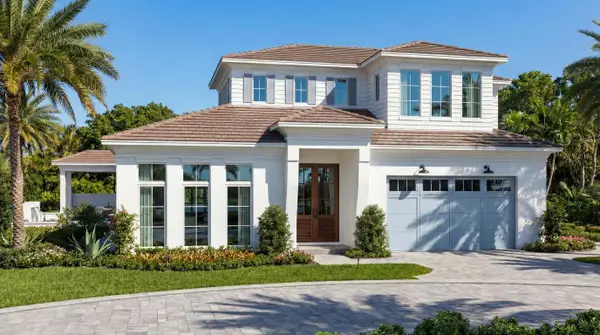 $4,950,000Active3 beds 5 baths3,880 sq. ft.
$4,950,000Active3 beds 5 baths3,880 sq. ft.187 Birkdale Lane, Jupiter, FL 33458
MLS# R11154518Listed by: FRANKEL BALL REALTY LLC - New
 $499,900Active4 beds 3 baths1,608 sq. ft.
$499,900Active4 beds 3 baths1,608 sq. ft.17295 Lincoln Lane, Jupiter, FL 33458
MLS# A11937725Listed by: SUTTER & NUGENT LLC - New
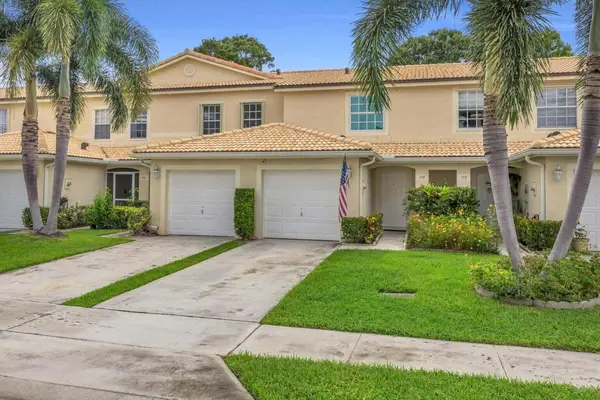 $379,900Active2 beds 3 baths1,233 sq. ft.
$379,900Active2 beds 3 baths1,233 sq. ft.170 Timberwalk Trail, Jupiter, FL 33458
MLS# R11153507Listed by: WATER POINTE REALTY GROUP - New
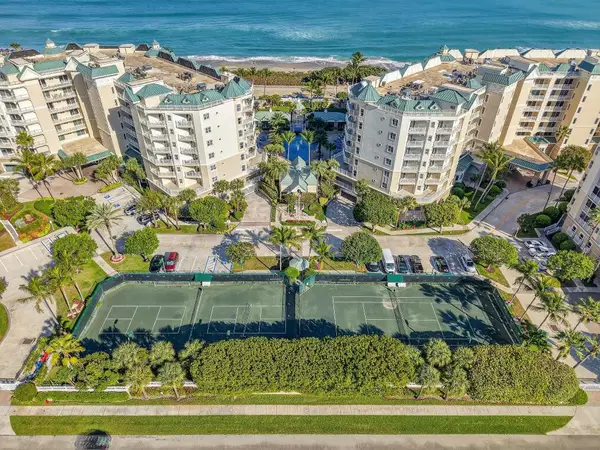 $1,595,000Active3 beds 4 baths2,490 sq. ft.
$1,595,000Active3 beds 4 baths2,490 sq. ft.230 Ocean Grande Boulevard #501, Jupiter, FL 33477
MLS# R11153818Listed by: COMPASS FLORIDA LLC - New
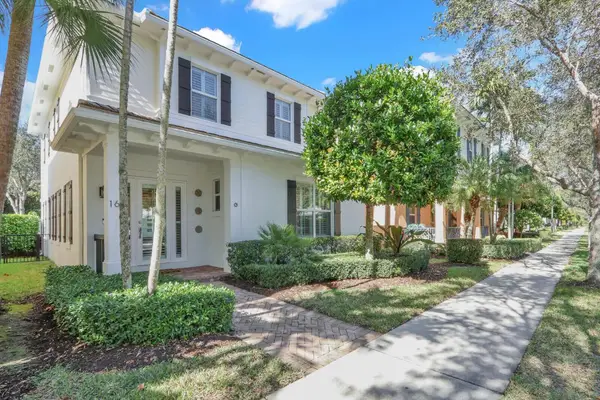 $925,000Active4 beds 3 baths2,550 sq. ft.
$925,000Active4 beds 3 baths2,550 sq. ft.164 W Bay Cedar Circle, Jupiter, FL 33458
MLS# R11153535Listed by: RE/MAX PROPERTIES - Open Sat, 12 to 3pmNew
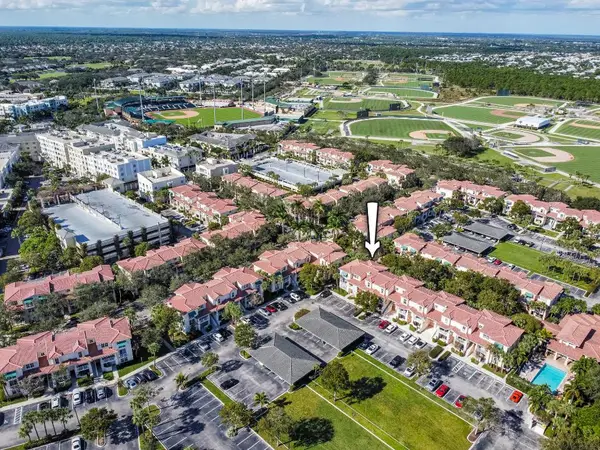 $449,000Active3 beds 3 baths1,454 sq. ft.
$449,000Active3 beds 3 baths1,454 sq. ft.4812 S Central Boulevard #27, Jupiter, FL 33458
MLS# R11153596Listed by: ECHO FINE PROPERTIES - New
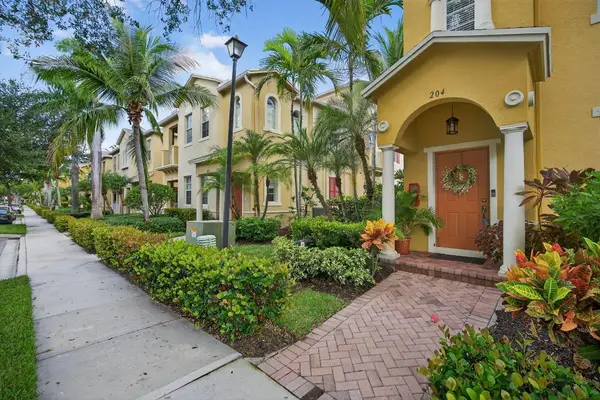 $444,900Active3 beds 2 baths1,630 sq. ft.
$444,900Active3 beds 2 baths1,630 sq. ft.115 Seagrape Drive #204, Jupiter, FL 33458
MLS# R11153611Listed by: PREMIER BROKERS INTERNATIONAL
