4110 Gerbera Daisy Avenue, Lake Hamilton, FL 33851
Local realty services provided by:Bingham Realty ERA Powered
4110 Gerbera Daisy Avenue,Lake Hamilton, FL 33851
$313,999
- 4 Beds
- 3 Baths
- 2,039 sq. ft.
- Single family
- Active
Listed by: michael human
Office: casa fresca realty
MLS#:TB8407677
Source:MFRMLS
Price summary
- Price:$313,999
- Price per sq. ft.:$123.96
- Monthly HOA dues:$56.67
About this home
BELOW MARKET INTEREST RATES with use of Sellers Preferred Lender. The Turquesa is the ultimate family haven, a two-story home featuring 4 bedrooms, 2.5 bathrooms and a private 2-car garage. This home offers an open concept living space designed for both relaxation and entertainment. The half bathroom off the foyer ensures every guest feels at home while the extended foyer opens to the main living and dining area. Featuring luxury vinyl plank flooring and convenient indoor-outdoor living with a lanai through sliding glass doors, it’s a haven of comfort and style perfect for gatherings. The kitchen includes stunning quartz countertops and sleek stainless-steel appliances. Enjoy the spacious upstairs recreation room and the convenience of a laundry room just steps away from the bedrooms. Did we mention the brand-new washer and dryer? The owner's suite is a secluded retreat with oversized his-and-her walk-in closets, dual vanity and a walk-in shower. Completing this expansive home is the smart thermostat with voice control and professionally designed landscaping, this is truly the epitome of family-friendly luxury! Contact or make an appointment for more details on interest rates.
Boldly unboring homes now selling at Scenic Terrace, a new home community ideally located in Lake Hamilton, FL. Centrally located between Orlando and Tampa, Scenic Terrace is also close to everyday conveniences, top shopping and dining options, and easy access to major commuter arteries.
Images shown are for illustrative purposes only and may differ from actual home. Completion date subject to change.
Contact an agent
Home facts
- Year built:2025
- Listing ID #:TB8407677
- Added:179 day(s) ago
- Updated:January 11, 2026 at 01:33 PM
Rooms and interior
- Bedrooms:4
- Total bathrooms:3
- Full bathrooms:2
- Half bathrooms:1
- Living area:2,039 sq. ft.
Heating and cooling
- Cooling:Central Air
- Heating:Central
Structure and exterior
- Roof:Shingle
- Year built:2025
- Building area:2,039 sq. ft.
- Lot area:0.11 Acres
Schools
- High school:Haines City Senior High
- Middle school:Boone Middle
- Elementary school:Alta Vista Elem
Utilities
- Water:Public
- Sewer:Public Sewer
Finances and disclosures
- Price:$313,999
- Price per sq. ft.:$123.96
- Tax amount:$3,386 (2024)
New listings near 4110 Gerbera Daisy Avenue
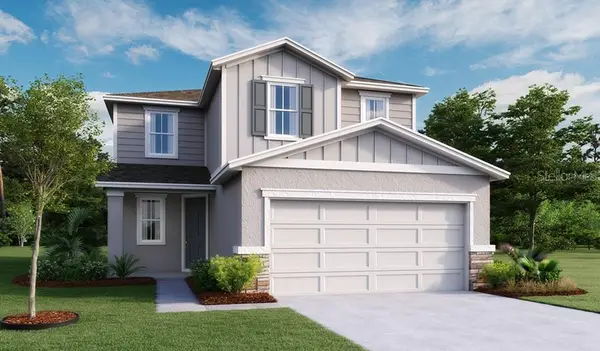 $340,242Active4 beds 3 baths2,353 sq. ft.
$340,242Active4 beds 3 baths2,353 sq. ft.6170 Daphne Street, LAKE HAMILTON, FL 33844
MLS# S5131929Listed by: THE REALTY EXPERIENCE POWERED BY LRR- New
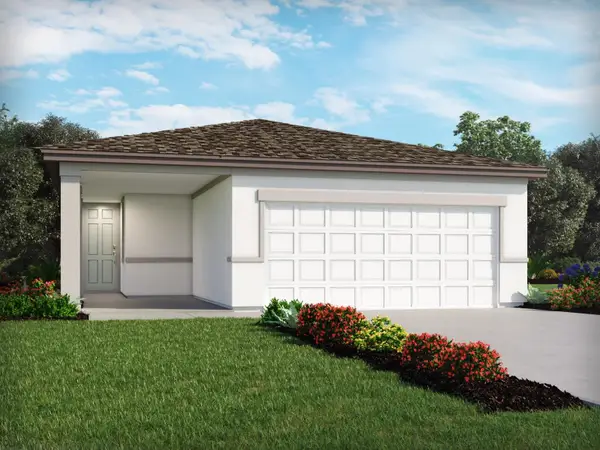 $293,765Active4 beds 2 baths1,607 sq. ft.
$293,765Active4 beds 2 baths1,607 sq. ft.727 Trailhead Point Drive, LAKE HAMILTON, FL 33851
MLS# O6370227Listed by: MERITAGE HOMES OF FL REALTY 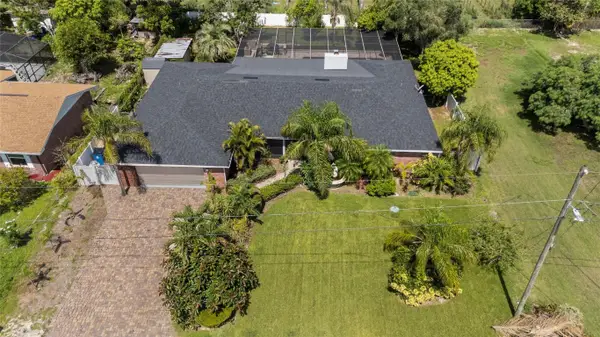 $540,000Active4 beds 2 baths2,342 sq. ft.
$540,000Active4 beds 2 baths2,342 sq. ft.209 7th, Lake Hamilton, FL 33844
MLS# F10512991Listed by: BELL REALTY & ASSOCIATES LLC- New
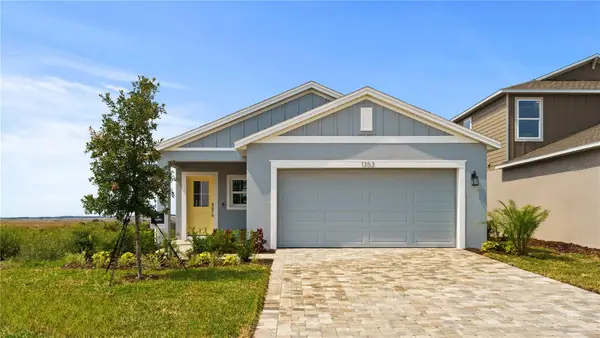 $324,990Active3 beds 2 baths1,480 sq. ft.
$324,990Active3 beds 2 baths1,480 sq. ft.1353 June Lake Loop, HAINES CITY, FL 33844
MLS# O6368993Listed by: DRB GROUP REALTY, LLC - New
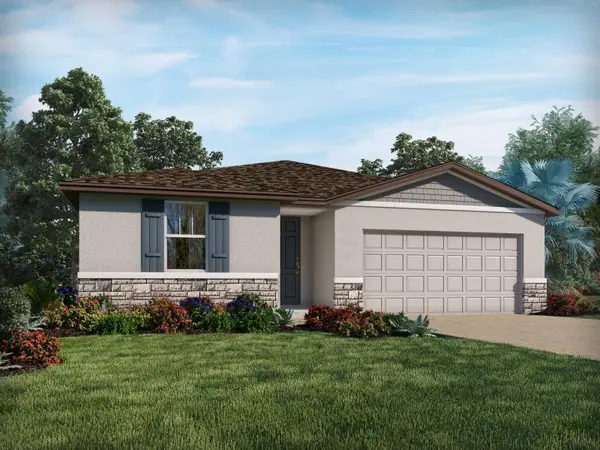 $332,075Active4 beds 3 baths1,988 sq. ft.
$332,075Active4 beds 3 baths1,988 sq. ft.1020 Monarch Pass, LAKE HAMILTON, FL 33851
MLS# O6369349Listed by: MERITAGE HOMES OF FL REALTY - New
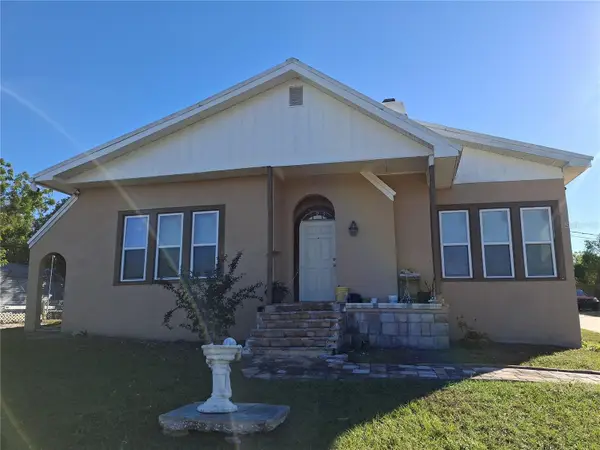 $220,000Active3 beds 1 baths1,319 sq. ft.
$220,000Active3 beds 1 baths1,319 sq. ft.103 Gordon Drive, HAINES CITY, FL 33844
MLS# S5139371Listed by: LPT REALTY, LLC  $287,490Pending4 beds 2 baths1,665 sq. ft.
$287,490Pending4 beds 2 baths1,665 sq. ft.1381 June Lake Loop, HAINES CITY, FL 33844
MLS# O6368697Listed by: DR HORTON REALTY OF CENTRAL FLORIDA LLC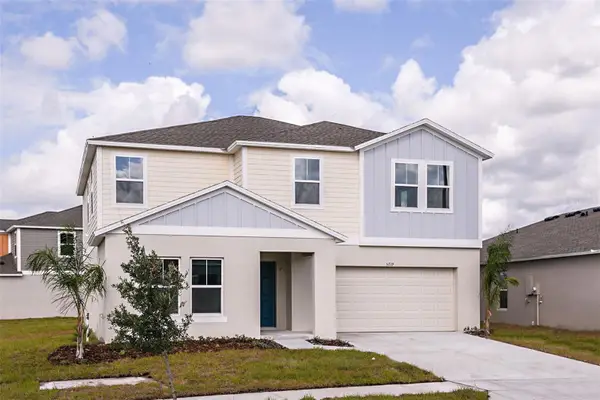 $423,090Active5 beds 3 baths2,888 sq. ft.
$423,090Active5 beds 3 baths2,888 sq. ft.1107 Foreshore Lane, HAINES CITY, FL 33844
MLS# TB8458499Listed by: CASA FRESCA REALTY $397,690Active5 beds 3 baths2,422 sq. ft.
$397,690Active5 beds 3 baths2,422 sq. ft.1103 Foreshore Lane, HAINES CITY, FL 33844
MLS# TB8458494Listed by: CASA FRESCA REALTY $298,165Active4 beds 2 baths1,607 sq. ft.
$298,165Active4 beds 2 baths1,607 sq. ft.232 Church Street, LAKE HAMILTON, FL 33851
MLS# O6367711Listed by: MERITAGE HOMES OF FL REALTY
