5035 Whitewood Cove N, Lake Worth, FL 33467
Local realty services provided by:Atlantic Shores Realty Expertise ERA Powered
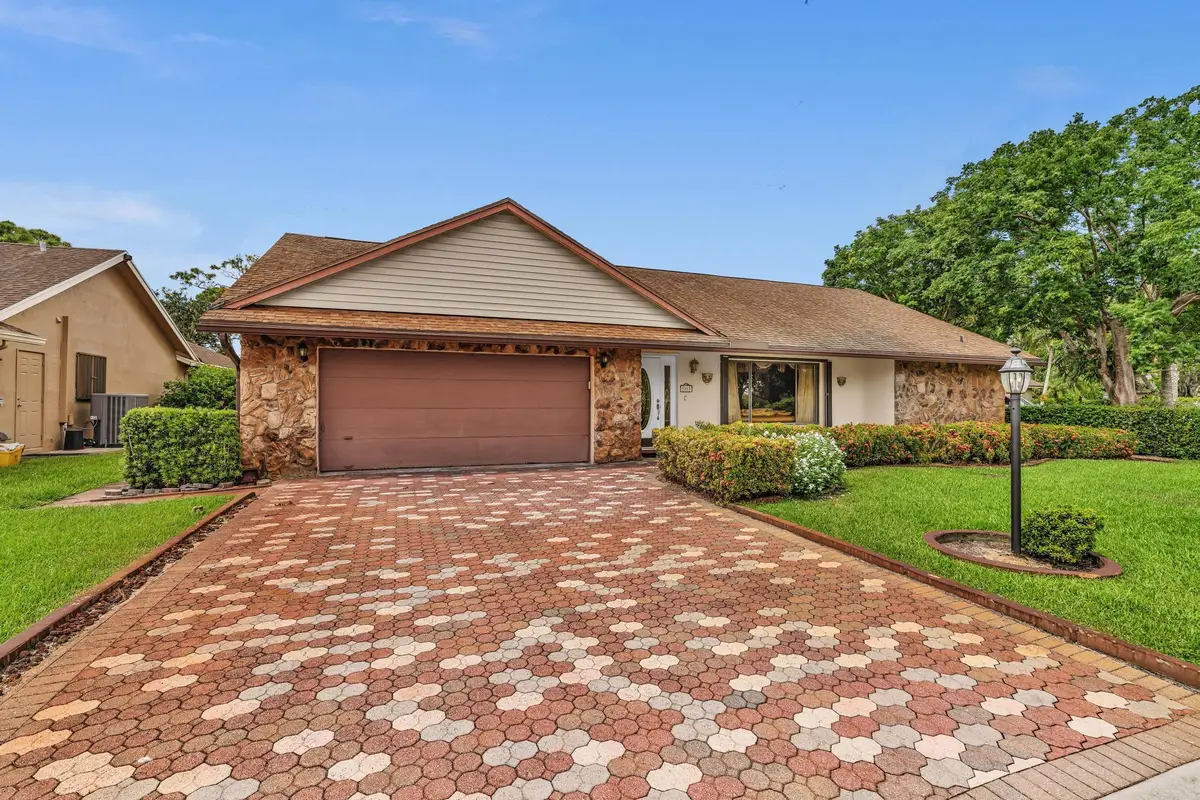
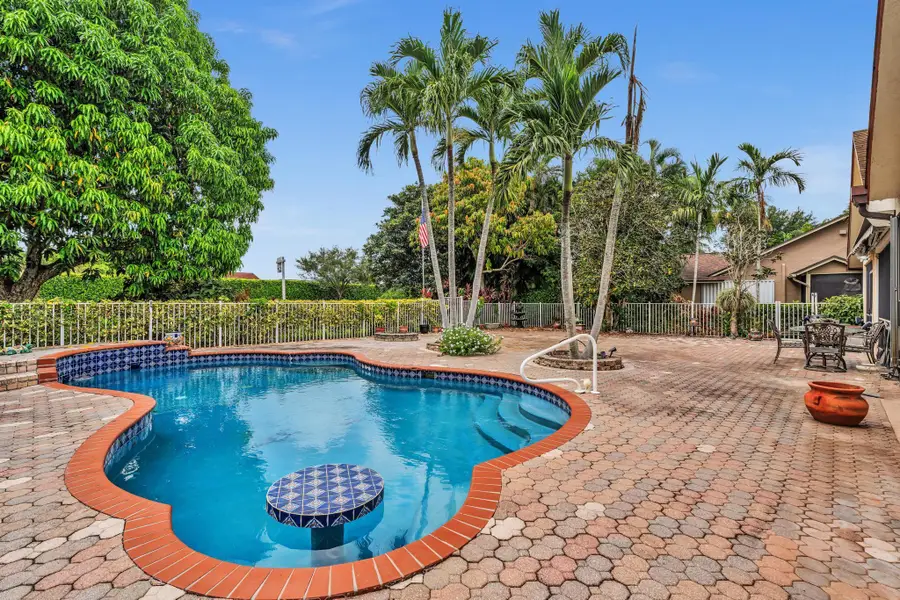
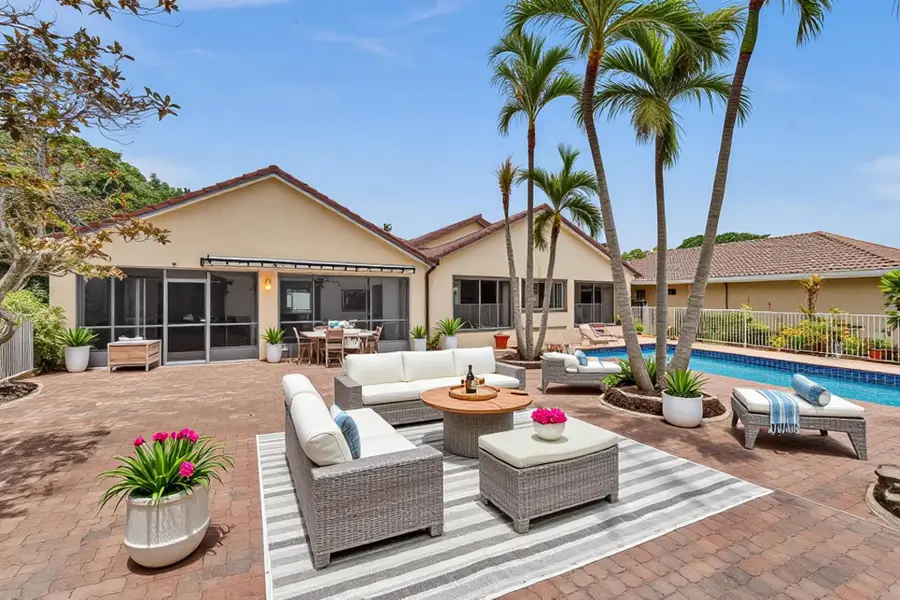
Listed by:james kevin maguire
Office:re/max services
MLS#:R11113462
Source:RMLS
Price summary
- Price:$569,000
- Price per sq. ft.:$177.76
- Monthly HOA dues:$190
About this home
Ideal home for entertaining. The stone front facade offers superb curb appeal. The private back yard is a tropical oasis with an oversize 30x16 cobalt blue swimming pool with waterfall, contoured seating for 12 and built in table. The tropical pool is surrounded by a huge open multicolor paver deck measuring 58x38. There is 28x24 covered patio finished with 4 ceiling fans, 20'' neutral tile protected by 7 sets of accordion shutters. The kitchen features neutral cabinetry accented by granite counters w/ full backsplash, snack counter, SS Whirlpool appliances and built in pantry. Baths have been updated with granite counters, custom vanities and frameless shower glass. Ideal split plan with large bedrooms. Whole house generator. Garage has built in storage. Come see this upgraded home!
Contact an agent
Home facts
- Year built:1981
- Listing Id #:R11113462
- Added:8 day(s) ago
- Updated:August 13, 2025 at 07:30 AM
Rooms and interior
- Bedrooms:3
- Total bathrooms:2
- Full bathrooms:2
- Living area:1,904 sq. ft.
Heating and cooling
- Cooling:Ceiling Fans, Central Air, Electric
- Heating:Central, Electric, Heat Strip
Structure and exterior
- Roof:Composition, Shingle
- Year built:1981
- Building area:1,904 sq. ft.
- Lot area:0.24 Acres
Schools
- High school:Dr. Joaquin Garcia
- Middle school:Woodlands
- Elementary school:Discovery Key
Utilities
- Water:Public, Water Available
- Sewer:Public Sewer, Sewer Available
Finances and disclosures
- Price:$569,000
- Price per sq. ft.:$177.76
- Tax amount:$7,048 (2024)
New listings near 5035 Whitewood Cove N
- New
 $419,990Active2 beds 2 baths1,476 sq. ft.
$419,990Active2 beds 2 baths1,476 sq. ft.3200 S Ocean Boulevard #D101, Palm Beach, FL 33480
MLS# R11115650Listed by: LANG REALTY/DELRAY BEACH - New
 $279,000Active2 beds 2 baths1,088 sq. ft.
$279,000Active2 beds 2 baths1,088 sq. ft.604 Laconia Cir #B, Lake Worth, FL 33467
MLS# A11854524Listed by: FINANZ BUTIK REALTY - New
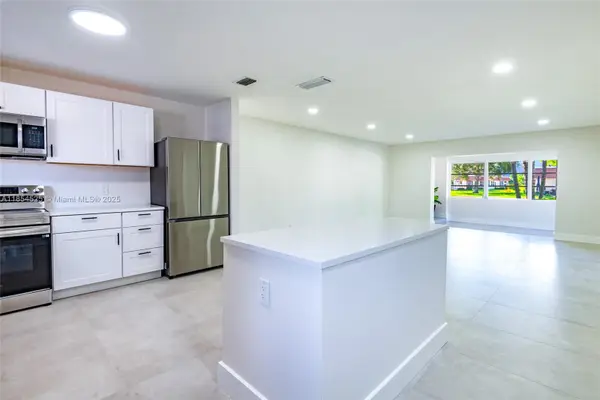 $285,000Active1 beds 2 baths1,024 sq. ft.
$285,000Active1 beds 2 baths1,024 sq. ft.846 Salem Ln, Lake Worth, FL 33467
MLS# A11854525Listed by: FINANZ BUTIK REALTY - New
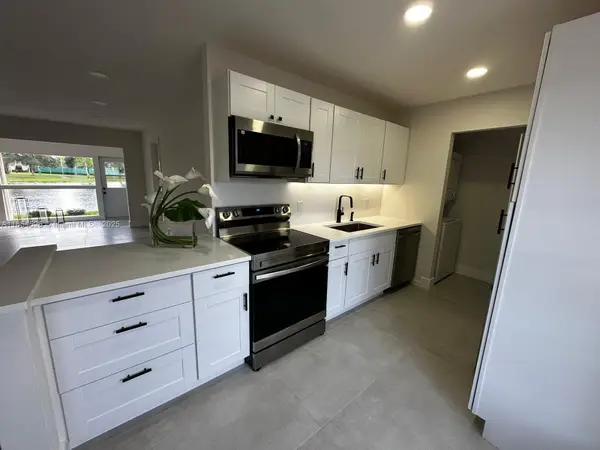 $250,000Active1 beds 2 baths1,024 sq. ft.
$250,000Active1 beds 2 baths1,024 sq. ft.316 Cape Cod Cir #B, Lake Worth, FL 33467
MLS# A11854526Listed by: FINANZ BUTIK REALTY - New
 $1,200,000Active1.49 Acres
$1,200,000Active1.49 Acres3700 Elaine Dr, Lake Worth, FL 33463
MLS# F10520113Listed by: STIMULUS PROPERTY INVSTMNT INC - New
 $107,500Active1 beds 2 baths661 sq. ft.
$107,500Active1 beds 2 baths661 sq. ft.2675 Emory Drive W #C, West Palm Beach, FL 33415
MLS# R11115594Listed by: RE/MAX DIRECT - New
 $475,000Active4 beds 2 baths1,412 sq. ft.
$475,000Active4 beds 2 baths1,412 sq. ft.6147 Moonbeam Drive, Lake Worth, FL 33463
MLS# R11115629Listed by: IRONSHORE REAL ESTATE, INC. - New
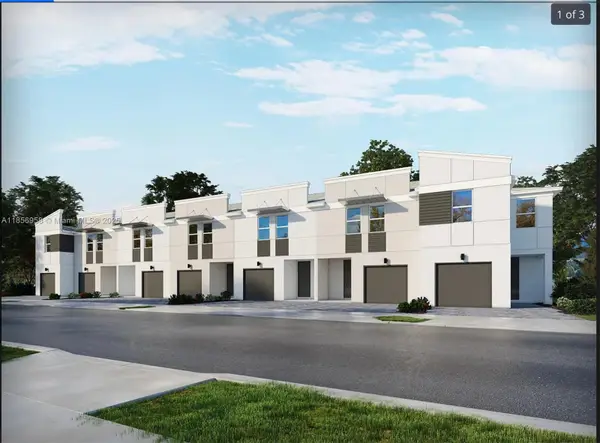 $423,900Active3 beds 3 baths1,525 sq. ft.
$423,900Active3 beds 3 baths1,525 sq. ft.3506 Joshua Tree St, Palm Springs, FL 33461
MLS# A11856958Listed by: LPT REALTY, LLC - New
 $349,995Active0.4 Acres
$349,995Active0.4 Acres1201 16th Avenue N, Lake Worth Beach, FL 33460
MLS# R11115567Listed by: COMPASS FLORIDA LLC - New
 $1,495,000Active5 beds 3 baths2,600 sq. ft.
$1,495,000Active5 beds 3 baths2,600 sq. ft.7710 W Lake Drive, Lake Clarke Shores, FL 33406
MLS# R11115568Listed by: DOUGLAS ELLIMAN
