2304 Hamlet Circle, Lakeland, FL 33810
Local realty services provided by:Tomlin St Cyr Real Estate Services ERA Powered
Listed by:leslie parra
Office:lpt realty, llc.
MLS#:L4956600
Source:MFRMLS
Price summary
- Price:$245,000
- Price per sq. ft.:$86.73
- Monthly HOA dues:$42
About this home
AGENTS - PLEASE VIEW REALTOR REMARKS IN THE MLS.
Welcome to this beautifully maintained 4-bedroom, 2-bathroom pool home with Bonus Room/Office located in the highly desirable Harrison Place community of Lakeland, Florida. Built in 2006, this home sits on a spacious 0.23-acre lot surrounded by palm trees and mature landscaping, offering privacy and a true Florida oasis feel. Step inside to find an open-concept floor plan featuring elegant crown molding, tile flooring in all wet areas, rich wood flooring in the main living spaces, and cozy carpeted bedrooms. The heart of the home is the upgraded kitchen, complete with stainless steel appliances, stone countertops, and tall cherry wood cabinets—perfect for both everyday living and entertaining. Enjoy year-round outdoor living with your private in-ground swimming pool and spa (added in 2021) featuring a concrete deck, screened enclosure, and a large, covered patio—ideal for relaxing or hosting gatherings. Other notable upgrades include a brand-new HVAC system (2025) for comfort and efficiency. Located just minutes from Interstate 4 and Highway 98, this home offers easy access to Tampa, Orlando, and all of Lakeland’s top attractions. You’ll love being close to parks, shopping, restaurants, supermarkets, and SkyZone Trampoline Park—everything you need is just around the corner! Don’t miss the opportunity to own this move-in-ready home in a quiet, family-friendly community. Schedule your private showing today and start living the Florida lifestyle you’ve been dreaming of!
Offers may be entered ONLINE through Tuesday, November 4, 2025 at 5:00 pm.
AT SELLER'S DISCRETION, A SUBMISSION MAY BE ACCEPTED AT ANY TIME.
Contact an agent
Home facts
- Year built:2006
- Listing ID #:L4956600
- Added:10 day(s) ago
- Updated:November 01, 2025 at 12:12 PM
Rooms and interior
- Bedrooms:4
- Total bathrooms:2
- Full bathrooms:2
- Living area:2,016 sq. ft.
Heating and cooling
- Cooling:Central Air
- Heating:Central
Structure and exterior
- Roof:Shingle
- Year built:2006
- Building area:2,016 sq. ft.
- Lot area:0.23 Acres
Schools
- High school:Kathleen High
- Middle school:Sleepy Hill Middle
- Elementary school:R. Clem Churchwell Elem
Utilities
- Water:Public, Water Connected
- Sewer:Public, Public Sewer, Sewer Connected
Finances and disclosures
- Price:$245,000
- Price per sq. ft.:$86.73
- Tax amount:$3,051 (2024)
New listings near 2304 Hamlet Circle
- Open Sat, 2am to 4pmNew
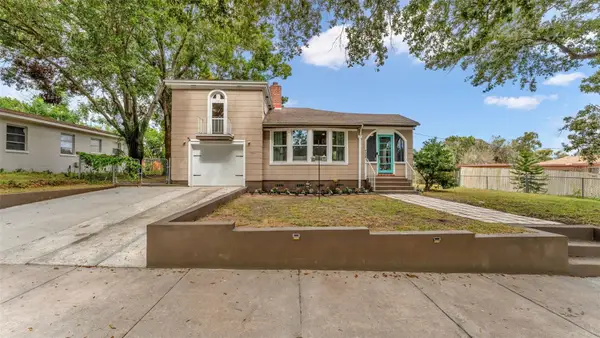 $259,900Active2 beds 2 baths1,419 sq. ft.
$259,900Active2 beds 2 baths1,419 sq. ft.724 Buena Vista Street, LAKELAND, FL 33805
MLS# L4956933Listed by: KELLER WILLIAMS REALTY SMART - New
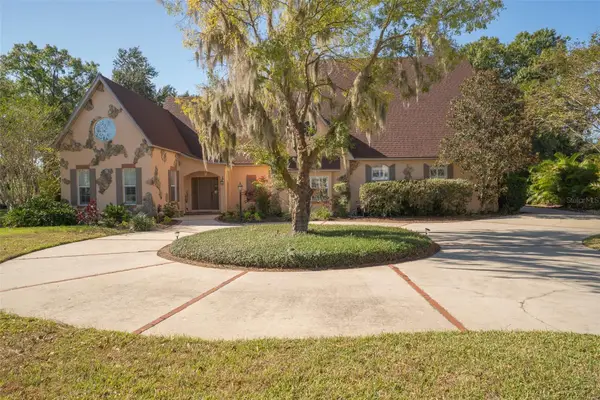 $995,000Active4 beds 4 baths3,037 sq. ft.
$995,000Active4 beds 4 baths3,037 sq. ft.1415 Pier Court, LAKELAND, FL 33813
MLS# P4936682Listed by: KELLER WILLIAMS REALTY SMART 1 - New
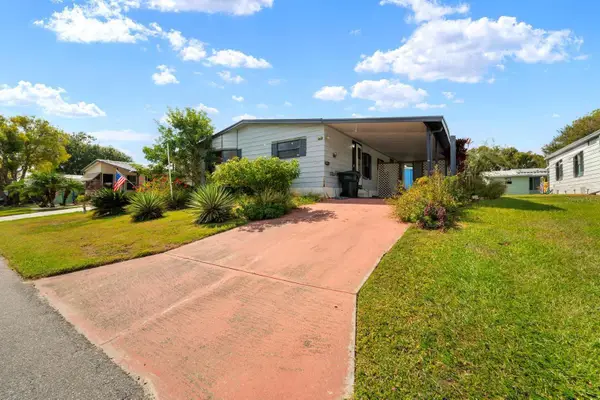 $179,900Active2 beds 2 baths1,248 sq. ft.
$179,900Active2 beds 2 baths1,248 sq. ft.4903 Deerwood Drive, LAKELAND, FL 33810
MLS# TB8442507Listed by: WEICHERT REALTORS EXCLUSIVE PROPERTIES - New
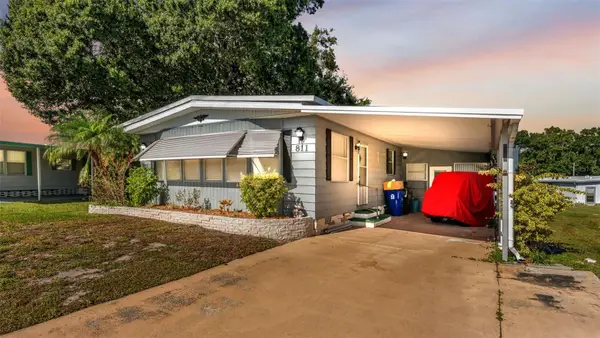 $165,000Active2 beds 2 baths1,344 sq. ft.
$165,000Active2 beds 2 baths1,344 sq. ft.811 Elizabeth Lane, LAKELAND, FL 33809
MLS# L4956987Listed by: UNITED COUNTRY SMITH & ASSOCIA - New
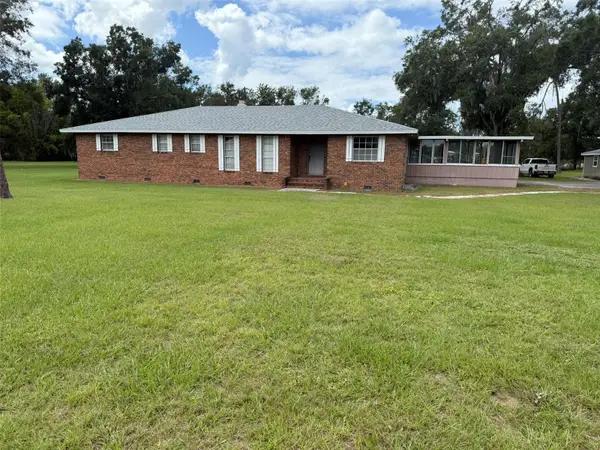 $565,000Active3 beds 2 baths2,346 sq. ft.
$565,000Active3 beds 2 baths2,346 sq. ft.4303 Waring Road, LAKELAND, FL 33811
MLS# L4957005Listed by: 360 PERSPECTIVE PARTNERS - New
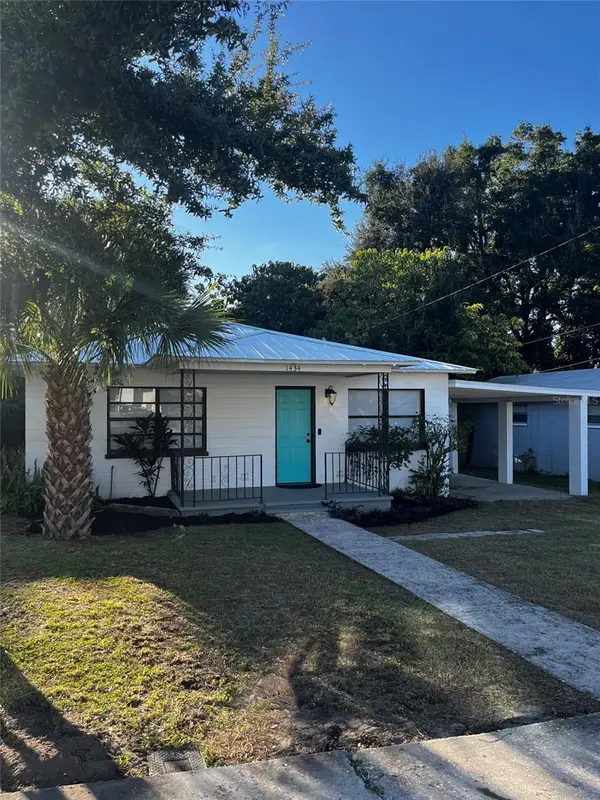 $255,000Active2 beds 1 baths1,365 sq. ft.
$255,000Active2 beds 1 baths1,365 sq. ft.1434 N Lincoln Avenue, LAKELAND, FL 33805
MLS# TB8443049Listed by: LISTED SIMPLY - New
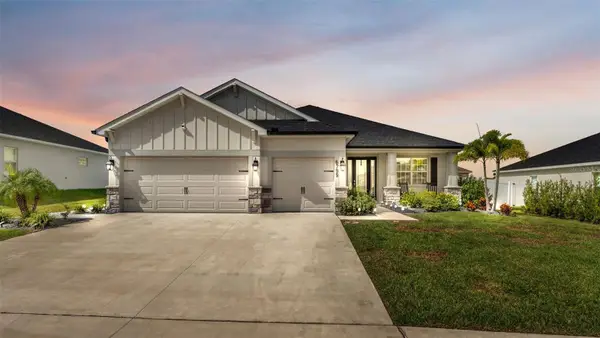 $570,000Active4 beds 3 baths2,566 sq. ft.
$570,000Active4 beds 3 baths2,566 sq. ft.6799 Treymont Drive, LAKELAND, FL 33813
MLS# L4956943Listed by: HELLO FLORIDA REAL ESTATE LLC - New
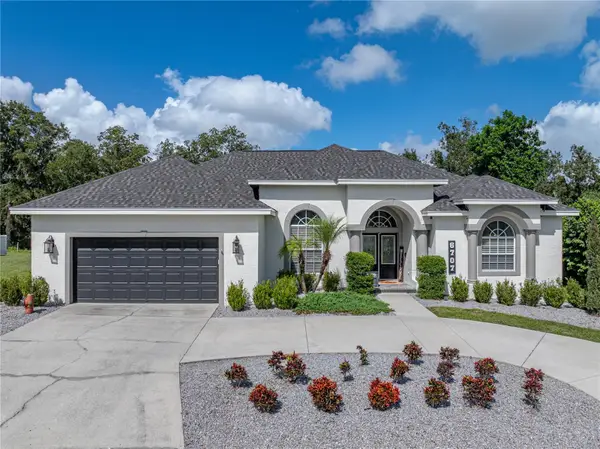 $540,000Active4 beds 3 baths2,566 sq. ft.
$540,000Active4 beds 3 baths2,566 sq. ft.6707 Highlands Creek Boulevard, LAKELAND, FL 33813
MLS# L4956962Listed by: LPT REALTY, LLC - New
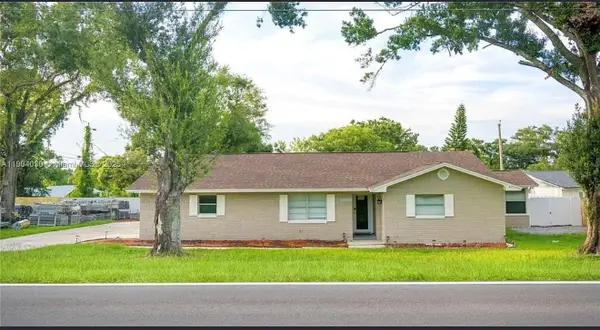 $456,999Active4 beds 2 baths1,959 sq. ft.
$456,999Active4 beds 2 baths1,959 sq. ft.Address Withheld By Seller, Lakeland, FL 33813
MLS# A11904030Listed by: FLORIDA REALTY OF MIAMI CORP - New
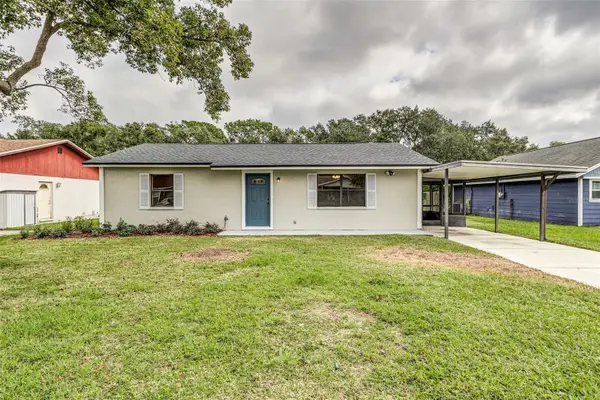 $299,950Active3 beds 2 baths1,405 sq. ft.
$299,950Active3 beds 2 baths1,405 sq. ft.2405 Delrose Drive E, LAKELAND, FL 33805
MLS# L4956981Listed by: PORCHLIGHT HOMES LLC
