3121 Highlands By The Lake Way, Lakeland, FL 33812
Local realty services provided by:Tomlin St Cyr Real Estate Services ERA Powered
3121 Highlands By The Lake Way,Lakeland, FL 33812
$889,900
- 4 Beds
- 5 Baths
- 3,727 sq. ft.
- Single family
- Pending
Listed by: christine ehlenbeck
Office: keller williams realty smart
MLS#:L4953411
Source:MFRMLS
Price summary
- Price:$889,900
- Price per sq. ft.:$174.83
- Monthly HOA dues:$125
About this home
This exceptional, executive-style, custom-built pool home is located in the highly sought-after Highlands by the Lake neighborhood in South Lakeland, offering luxurious living in a prime location. Enjoy peaceful views of Banana Lake right across the street, a tranquil cul-de-sac setting, and the added privacy and security of a gated community featuring a clubhouse, pool, tennis and pickleball courts. You’ll be proud to call both this home and neighborhood your own. From the moment you arrive, you will appreciate the meticulous attention to detail that defines this home— from its impressive curb appeal, manicured lawn, and landscaping to the soaring, stately entryway. Inside, discover a pristine interior adorned with elegant design upgrades such as crown molding, plank-style tile flooring, transom windows, and high ceilings. The triple-split floor plan offers generous living spaces, abundant storage, and a layout perfect for both entertaining and everyday living. The first floor includes formal and informal living and dining areas, a spacious open kitchen, four bedrooms, and a dedicated office (with a closet, easily used as a fifth bedroom). The primary suite is comprised of a large bedroom with double-tray ceilings and French doors leading to the pool, plus a spa-like en-suite bathroom with two walk-in closets, separate vanities, a large tiled shower, soaking tub and water closet. Upstairs, you will find an oversized bonus room with a dry bar, half bathroom and an additional flex room for a second office, hobby area or storage. At the heart of the home lies the remodeled chef’s kitchen, featuring quartz countertops with a flush-mount sink, high-end stainless steel appliances, and a large island overlooking the family room. Custom cabinetry with pull-out shelves, two pantries (closet and cabinet), and built-in storage in the dinette area provide excellent functionality. The stone-accented fireplace adds cozy charm year-round in the Family room, which also features peaceful views and easy access to the pool area. Outdoor living is a true highlight of this home, with a paver-style porch surrounding the recently resurfaced private pool. A half "pool" bathroom and storage closet offer additional convenience, and the covered porch space provides shade and comfort. No detail was overlooked in the floor plan of this home — even the laundry room offers wonderful storage space and includes a washer, dryer, and freezer. The side-loading 3-car garage has a workshop area and added depth, offering ample parking space and an extended driveway for guests. Additional upgrades include energy-efficient double-pane windows, a central vacuum system, and tastefully updated bathrooms throughout the home. Conveniently located just minutes from top-rated schools, shopping, dining, and the upcoming hospital, with easy access to the Polk Parkway, this home offers an elevated lifestyle in a prime location, with a perfect blend of comfort, convenience, function and style.
Contact an agent
Home facts
- Year built:2000
- Listing ID #:L4953411
- Added:200 day(s) ago
- Updated:December 30, 2025 at 08:52 AM
Rooms and interior
- Bedrooms:4
- Total bathrooms:5
- Full bathrooms:3
- Half bathrooms:2
- Living area:3,727 sq. ft.
Heating and cooling
- Cooling:Central Air, Zoned
- Heating:Central, Zoned
Structure and exterior
- Roof:Shingle
- Year built:2000
- Building area:3,727 sq. ft.
- Lot area:0.41 Acres
Schools
- High school:George Jenkins High
- Middle school:Lakeland Highlands Middl
- Elementary school:Highland Grove Elem
Utilities
- Water:Public
- Sewer:Public, Septic Tank
Finances and disclosures
- Price:$889,900
- Price per sq. ft.:$174.83
- Tax amount:$5,292 (2024)
New listings near 3121 Highlands By The Lake Way
- New
 $399,900Active6 beds 3 baths2,696 sq. ft.
$399,900Active6 beds 3 baths2,696 sq. ft.2651 Grandbury Grove Road, LAKELAND, FL 33811
MLS# L4958127Listed by: KELLER WILLIAMS REALTY SMART 1 - New
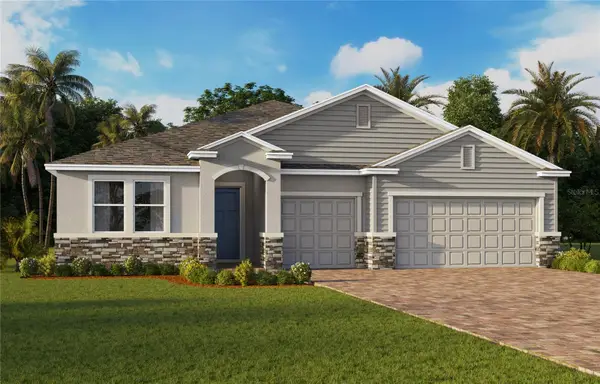 $474,490Active4 beds 4 baths2,795 sq. ft.
$474,490Active4 beds 4 baths2,795 sq. ft.5207 Ligonberry Street, LAKELAND, FL 33811
MLS# O6369870Listed by: DR HORTON REALTY OF CENTRAL FLORIDA LLC - New
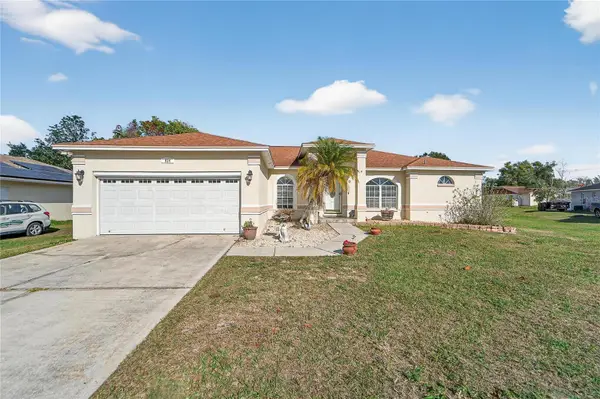 $383,250Active3 beds 2 baths1,750 sq. ft.
$383,250Active3 beds 2 baths1,750 sq. ft.924 Micanopy Drive, LAKELAND, FL 33813
MLS# TB8459110Listed by: DALTON WADE INC - New
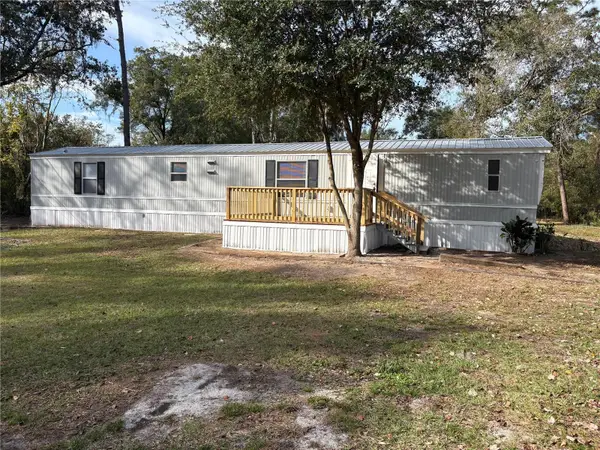 $249,900Active3 beds 2 baths924 sq. ft.
$249,900Active3 beds 2 baths924 sq. ft.10636 Pathfinder Trail, LAKELAND, FL 33809
MLS# B4902141Listed by: LAND SOUTH REALTY, LLC - New
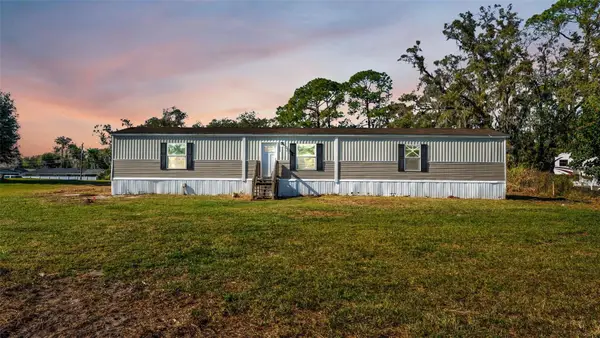 $225,000Active3 beds 2 baths1,309 sq. ft.
$225,000Active3 beds 2 baths1,309 sq. ft.1815 Christy Lane, LAKELAND, FL 33801
MLS# L4958101Listed by: COMPASS FLORIDA LLC - New
 $549,900Active3 beds 2 baths2,058 sq. ft.
$549,900Active3 beds 2 baths2,058 sq. ft.425 E Belmar Street, LAKELAND, FL 33803
MLS# L4958125Listed by: REMAX EXPERTS - Open Sat, 11am to 2pmNew
 $685,000Active4 beds 3 baths2,705 sq. ft.
$685,000Active4 beds 3 baths2,705 sq. ft.3628 Frentress Drive, LAKELAND, FL 33812
MLS# L4958122Listed by: KELLER WILLIAMS REALTY SMART 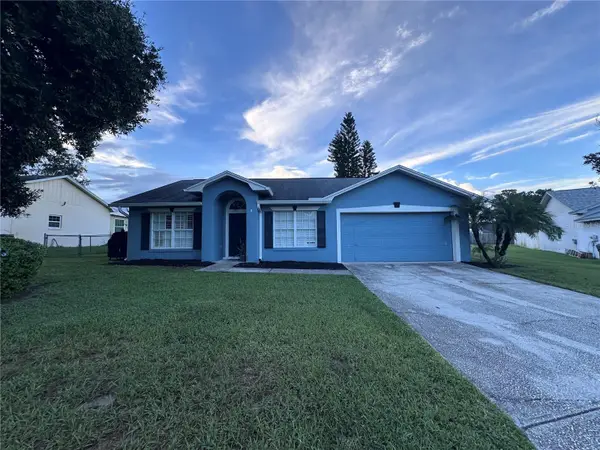 $283,000Pending3 beds 2 baths1,290 sq. ft.
$283,000Pending3 beds 2 baths1,290 sq. ft.3722 Verna Court, LAKELAND, FL 33812
MLS# L4958112Listed by: LA ROSA REALTY PRESTIGE- New
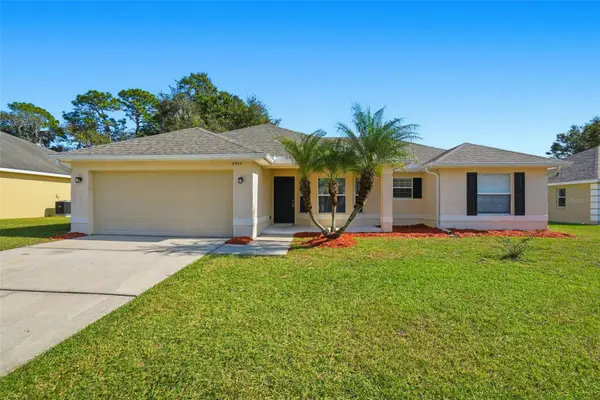 $279,900Active3 beds 2 baths1,529 sq. ft.
$279,900Active3 beds 2 baths1,529 sq. ft.6925 Krenson Oaks Street, LAKELAND, FL 33810
MLS# O6369562Listed by: MAINSTAY BROKERAGE LLC - New
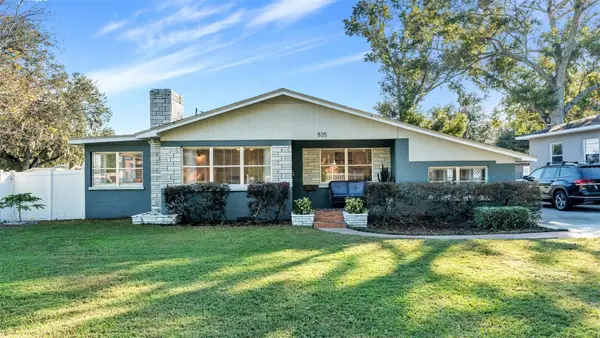 $399,000Active3 beds 2 baths1,769 sq. ft.
$399,000Active3 beds 2 baths1,769 sq. ft.835 Chatfield Street, LAKELAND, FL 33803
MLS# L4958079Listed by: LA ROSA REALTY PRESTIGE
