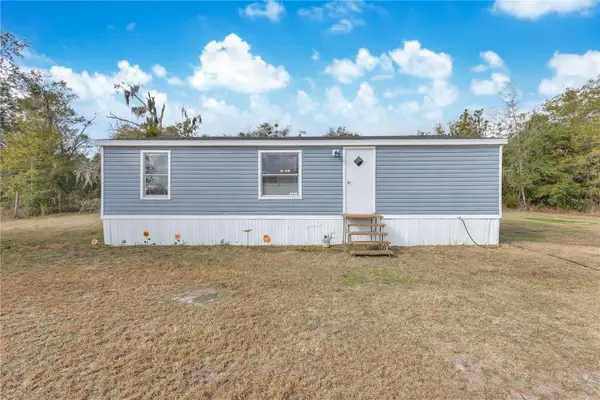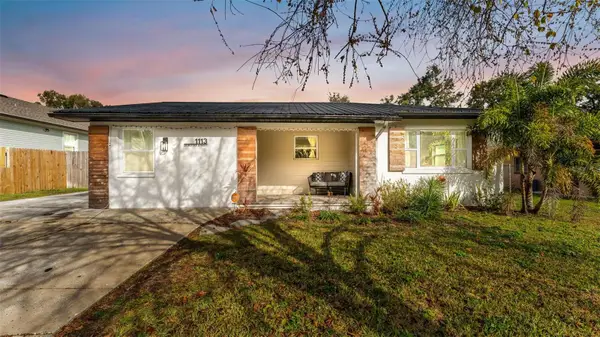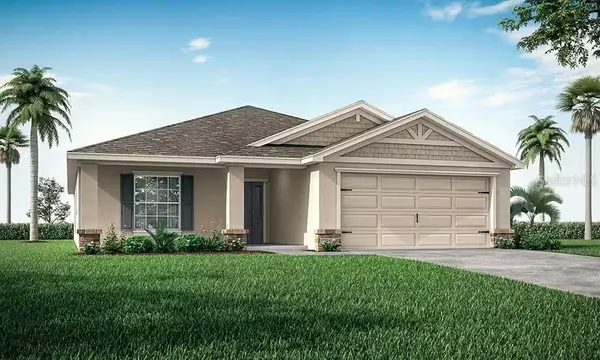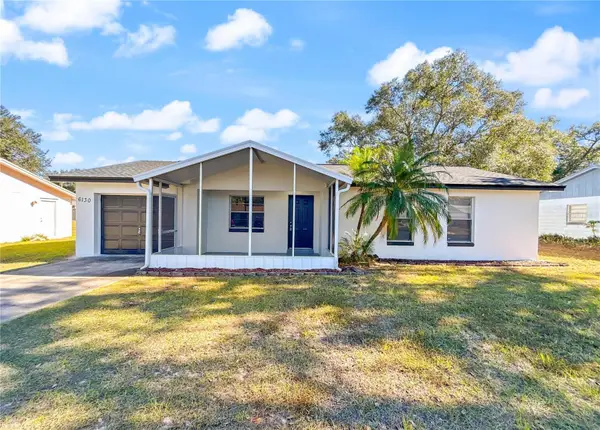5027 Forest Crest Drive, Lakeland, FL 33810
Local realty services provided by:Tomlin St Cyr Real Estate Services ERA Powered
Listed by: dani borow
Office: keller williams realty smart
MLS#:L4957092
Source:MFRMLS
Price summary
- Price:$195,000
- Price per sq. ft.:$156.25
- Monthly HOA dues:$74.42
About this home
This beautifully maintained residence is nestled in one of the area’s most desirable 55+ communities, where resort-style amenities and a vibrant social calendar make every day feel like vacation. Spend your mornings by the heated pool, afternoons on the tennis courts, and evenings enjoying the endless lineup of community events and activities.
Step inside to discover a bright, open floor plan designed for both comfort and entertaining. The spacious kitchen is a dream for gatherings, featuring stainless steel appliances, abundant cabinetry, and expansive countertops for meal prep or casual dining. Both bedrooms include walk-in closets, while the primary suite offers a peaceful retreat with a newly remodeled, spa-inspired bathroom. The guest bathroom has also been tastefully updated.
Practical updates bring peace of mind, including a durable metal roof (approx. 8 years old), double-pane thermal windows, and an oversized carport with plenty of room for vehicles or a golf cart. The freshly painted exterior gives this home great curb appeal and a welcoming feel.
Residents enjoy access to a clubhouse, fitness center, library, and more—everything you need to live the Florida lifestyle to the fullest.
Don’t miss this one! Schedule your private tour today and see why this community is the perfect place to call home.
Contact an agent
Home facts
- Year built:1986
- Listing ID #:L4957092
- Added:64 day(s) ago
- Updated:January 09, 2026 at 01:37 PM
Rooms and interior
- Bedrooms:2
- Total bathrooms:2
- Full bathrooms:2
- Living area:1,248 sq. ft.
Heating and cooling
- Cooling:Central Air
- Heating:Central, Electric
Structure and exterior
- Roof:Metal
- Year built:1986
- Building area:1,248 sq. ft.
- Lot area:0.11 Acres
Utilities
- Water:Public, Water Connected
- Sewer:Public Sewer, Sewer Connected
Finances and disclosures
- Price:$195,000
- Price per sq. ft.:$156.25
- Tax amount:$2,894 (2024)
New listings near 5027 Forest Crest Drive
- New
 $249,900Active3 beds 1 baths1,073 sq. ft.
$249,900Active3 beds 1 baths1,073 sq. ft.2632 Shadywood Place, LAKELAND, FL 33810
MLS# P4937465Listed by: BOARDWALK REALTY ASSOCIATES LLC - New
 $345,000Active3 beds 2 baths1,961 sq. ft.
$345,000Active3 beds 2 baths1,961 sq. ft.7519 Floral Circle E, LAKELAND, FL 33810
MLS# O6372316Listed by: EVERYSTATE INC. - New
 $269,900Active3 beds 2 baths960 sq. ft.
$269,900Active3 beds 2 baths960 sq. ft.10810 Sportsman Trail, LAKELAND, FL 33809
MLS# L4958296Listed by: LIVE FLORIDA REALTY - New
 $350,000Active3 beds 2 baths1,870 sq. ft.
$350,000Active3 beds 2 baths1,870 sq. ft.2979 Kohen Court, LAKELAND, FL 33810
MLS# L4958314Listed by: COMPASS FLORIDA LLC - New
 $690,000Active8 beds 8 baths1,760 sq. ft.
$690,000Active8 beds 8 baths1,760 sq. ft.6024 Norton Road, LAKELAND, FL 33809
MLS# L4958130Listed by: LAKELAND HOMES AND REALTY, LLC - New
 $450,000Active3 beds 2 baths1,717 sq. ft.
$450,000Active3 beds 2 baths1,717 sq. ft.1113 Dorothy Street, LAKELAND, FL 33815
MLS# L4958369Listed by: THE MARKET REALTY COMPANY - Open Sat, 11am to 2pmNew
 $410,000Active3 beds 2 baths2,009 sq. ft.
$410,000Active3 beds 2 baths2,009 sq. ft.3428 Summerwood Way, LAKELAND, FL 33812
MLS# L4958316Listed by: KELLER WILLIAMS REALTY SMART  $384,790Pending4 beds 2 baths1,819 sq. ft.
$384,790Pending4 beds 2 baths1,819 sq. ft.4416 River Birch Bend, LAKELAND, FL 33811
MLS# L4958374Listed by: CAMBRIDGE REALTY OF CENTRAL FL $265,000Pending3 beds 2 baths1,011 sq. ft.
$265,000Pending3 beds 2 baths1,011 sq. ft.6130 Calendar Court W, LAKELAND, FL 33812
MLS# O6370957Listed by: BEYCOME OF FLORIDA LLC- New
 $219,500Active3 beds 2 baths1,800 sq. ft.
$219,500Active3 beds 2 baths1,800 sq. ft.530 Belleview Avenue, LAKELAND, FL 33803
MLS# L4958303Listed by: LAKELAND HOMES AND REALTY, LLC
