16009 Clearlake Avenue, Lakewood Ranch, FL 34202
Local realty services provided by:ERA Grizzard Real Estate
Listed by:gloria bracciano
Office:premier sotheby's international realty
MLS#:A4666910
Source:MFRMLS
Price summary
- Price:$2,650,000
- Price per sq. ft.:$429.43
- Monthly HOA dues:$100
About this home
Under contract-accepting backup offers. Prestigious Lake Club estate on rare oversized water lot! Set in the original section of The Lake Club on sought-after Clearlake Avenue, this custom Paradise Homes estate offers a blend of elegance and timeless Florida living. With over 4,000 square feet of thoughtfully designed space, every detail has been curated for everyday comfort. A freshly painted exterior, lush landscaping, and views of the park welcome you from the front, while expansive water views unfold in the back. Go through iron double doors into the soaring two-story foyer, where natural light and architectural details set the tone with teak hardwood floors, crown moldings, coffered ceilings, and plantation shutters throughout. The formal living room is an entertainer's dream, featuring a stacked-stone electric fireplace, newly added dry bar with large wine cooler, custom built-in cabinetry and pocketing hurricane-impact sliders that open to the lanai. A formal dining room sits just off the entry for special occasions. The recently refreshed chef's kitchen (2022) impresses with quartzite countertops, Viking double ovens and convection microwave, a 36-inch Fulgor Milano Pro Range cooktop and refrigerator, new Bosch dishwasher (2025), large island with prep sink, stylish pendant lighting and an eat-in nook. The first-floor primary suite is a private retreat with a sitting area overlooking the pool and custom walk-in closets. The renovated primary spa-inspired bath (2024) features dual sinks, soaking tub, and large rainfall shower. Guests will appreciate their choice of two first-level guest bedrooms with designated guest bath, while the upstairs bonus room offers endless versatility, such as media room, gym or lounge, complete with a wet bar, beverage cooler, 7.1 surround wiring, and balcony overlooking the water. A fourth bedroom and full bath complete the upper level. Outdoor living shines with a heated saltwater pool with sun shelf and spa, new screened pool cage (2025), and updated equipment including a new pump, interchlorinator, plumbing and valves. The completely remodeled outdoor kitchen with high-density polyethylene cabinetry is equipped with a Hestan sear grill and rotisserie, oversized 42-inch Falmec hood and Zephyr beverage cooler. Multiple covered areas of the paver lanai provide a setting for dining alfresco or relaxing by the water. This home also offers smart home automation allowing you to control the pool, spa, and lighting from your phone. The huge garage (over 1,000 square feet) with epoxy floors is wired for an EV charging station, while two tankless water heaters, hurricane-impact windows and doors, and updated irrigation system add convenience and peace of mind. This rare, oversized waterfront lot, paired with Paradise Homes' Florida Certified Green build quality, makes it a standout. In The Lake Club is an impressive 20,000-square-foot Grande Clubhouse, a hub of luxury amenities. Enjoy two pools, including a zero-entry pool with splash park, ideal for family fun. Indulge in poolside dining and unwind at the spa and fitness center offering guided workout classes, massages and facials by on-staff aestheticians. Sports enthusiasts will appreciate the tennis and pickleball courts with racquet pros available. Experience a vibrant social scene with a calendar filled with events. Don't miss the opportunity to experience luxurious lakefront living at its finest in The Lake Club, where luxury, lifestyle and location converge.
Contact an agent
Home facts
- Year built:2012
- Listing ID #:A4666910
- Added:14 day(s) ago
- Updated:November 04, 2025 at 08:56 AM
Rooms and interior
- Bedrooms:4
- Total bathrooms:4
- Full bathrooms:4
- Living area:4,053 sq. ft.
Heating and cooling
- Cooling:Central Air
- Heating:Heat Pump
Structure and exterior
- Roof:Tile
- Year built:2012
- Building area:4,053 sq. ft.
- Lot area:0.57 Acres
Schools
- High school:Lakewood Ranch High
- Middle school:Nolan Middle
- Elementary school:Robert E Willis Elementary
Utilities
- Water:Public, Water Connected
- Sewer:Public, Public Sewer, Sewer Connected
Finances and disclosures
- Price:$2,650,000
- Price per sq. ft.:$429.43
- Tax amount:$21,815 (2024)
New listings near 16009 Clearlake Avenue
- New
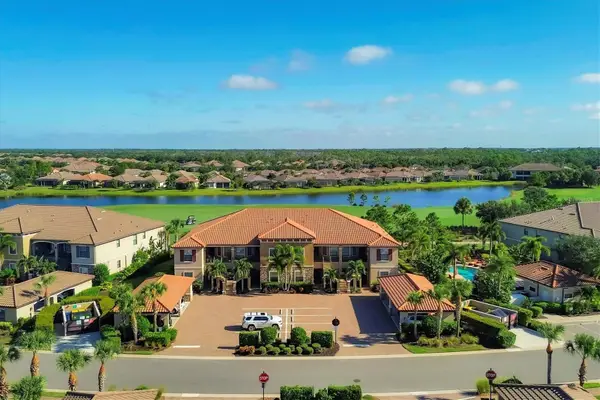 $375,000Active2 beds 2 baths1,528 sq. ft.
$375,000Active2 beds 2 baths1,528 sq. ft.13703 Messina Loop #102, BRADENTON, FL 34211
MLS# A4670700Listed by: BERKSHIRE HATHAWAY HOMESERVICE - New
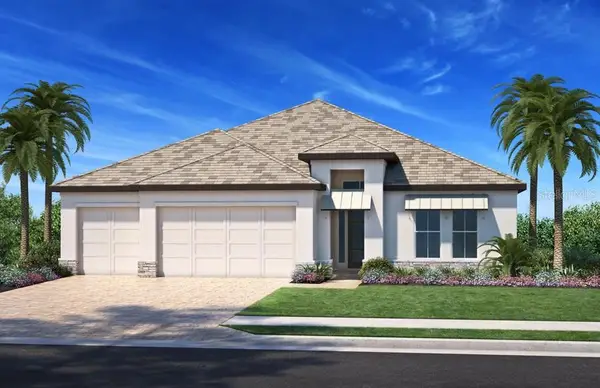 $1,414,900Active3 beds 3 baths2,891 sq. ft.
$1,414,900Active3 beds 3 baths2,891 sq. ft.1436 Lions Paw Path, SARASOTA, FL 34240
MLS# A4670754Listed by: HOMES BY TOWNE REALTY INC - New
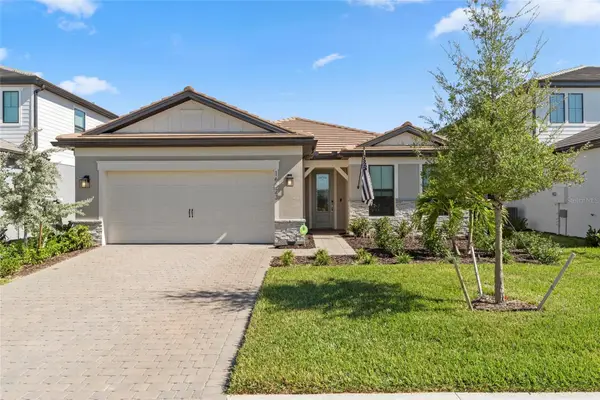 $709,000Active4 beds 2 baths1,980 sq. ft.
$709,000Active4 beds 2 baths1,980 sq. ft.16523 Arbor Ridge Trail, BRADENTON, FL 34211
MLS# N6141148Listed by: ENGEL & VOELKERS VENICE DOWNTOWN - New
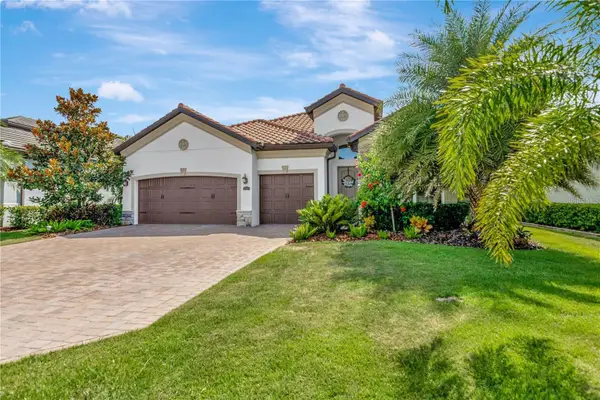 $850,000Active4 beds 3 baths2,287 sq. ft.
$850,000Active4 beds 3 baths2,287 sq. ft.3020 Starwood Court, LAKEWOOD RANCH, FL 34211
MLS# A4670224Listed by: PREMIER SOTHEBY'S INTERNATIONAL REALTY - New
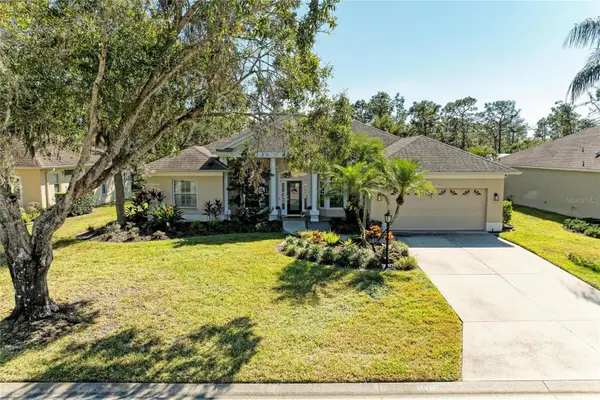 $719,000Active3 beds 3 baths2,601 sq. ft.
$719,000Active3 beds 3 baths2,601 sq. ft.11720 Clubhouse Drive, LAKEWOOD RANCH, FL 34202
MLS# A4670433Listed by: MICHAEL SAUNDERS & COMPANY - New
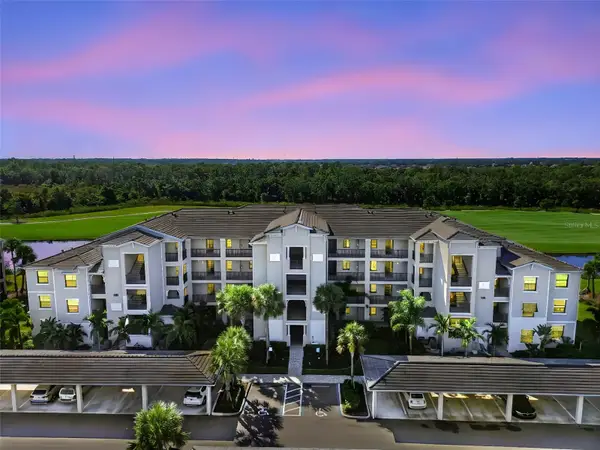 $375,000Active3 beds 2 baths1,286 sq. ft.
$375,000Active3 beds 2 baths1,286 sq. ft.17902 Gawthrop Drive #208, BRADENTON, FL 34211
MLS# TB8439540Listed by: ATTAIN REAL ESTATE - New
 $698,750Active3 beds 2 baths2,006 sq. ft.
$698,750Active3 beds 2 baths2,006 sq. ft.16430 Hillside Circle, BRADENTON, FL 34202
MLS# A4670599Listed by: RE/MAX ALLIANCE GROUP - New
 $525,000Active2 beds 2 baths1,560 sq. ft.
$525,000Active2 beds 2 baths1,560 sq. ft.7038 Woodmore Terrace, LAKEWOOD RANCH, FL 34202
MLS# A4670528Listed by: PREMIER SOTHEBY'S INTERNATIONAL REALTY - New
 $3,990,000Active4 beds 4 baths5,030 sq. ft.
$3,990,000Active4 beds 4 baths5,030 sq. ft.8376 Catamaran Circle, LAKEWOOD RANCH, FL 34202
MLS# A4670623Listed by: PREFERRED SHORE LLC - New
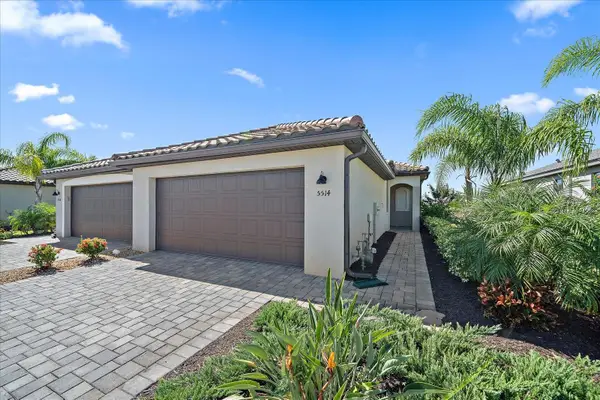 $385,000Active2 beds 2 baths1,557 sq. ft.
$385,000Active2 beds 2 baths1,557 sq. ft.5514 Tidal Breeze Cove, BRADENTON, FL 34211
MLS# A4670502Listed by: COLDWELL BANKER REALTY
