16416 Clearlake Avenue, Lakewood Ranch, FL 34202
Local realty services provided by:ERA ONETEAM REALTY
Listed by: stacy haas, pl
Office: michael saunders & company
MLS#:A4664465
Source:MFRMLS
Price summary
- Price:$5,250,000
- Price per sq. ft.:$758.34
- Monthly HOA dues:$817.17
About this home
Located in the prestigious Lake Club, you will appreciate this custom Todd Johnston home on a prime 0.67-acre lot with southern lake views from the lanai and Linear Park right outside your front door. This peaceful setting is in the original and most desirable section of The Lake Club, known for its Tuscan-inspired charm, lush foliage, and interconnected lakes. Demonstrating a luxurious lifestyle, the hand-selected fine finishes in this home include Italian porcelain tile flooring, custom ceilings with crown molding, wide lake views, custom window treatments, custom entry door, in-ceiling speakers, and more in every room. The elegant floor plan offers versatile entertaining spaces from the formal living room with coffered ceiling and center-opening pocketing sliders, to the formal dining room, to the casual dinette with aquarium window, to the oversized family room with a wall of sliding glass doors, custom built-ins, and custom dry bar with two wine refrigerators. Outside on the shellstone paver lanai you’ll find a tranquil lakeside setting surrounded by classic colonnade screen enclosure plus sparkling heated pool and spa, and well-equipped outdoor kitchen. The kitchen is a true paradise with every upgrade imaginable including two islands with seating, custom cabinetry, and large walk-in pantry with shelving. The top-of-the-line appliance suite will be the envy of Michelin Star Chef’s with two Bosch dishwashers, two Thermador wall ovens each with separate warming drawers, Thermador gas cooktop with 6 burners and griddle, two U-Line wine refrigerators, built-in Thermador cappuccino maker, reverse osmosis, and split 30” Thermador freezer and refrigerators. If you’re searching for respite and relaxation, you will almost never need to leave your primary suite with a spacious bedroom, separate seating area, French doors to the lanai, walk-in closet with custom shelving, and custom morning bar with refrigerator and bar sink. Enjoy a five-star spa at home in the oversized primary bathroom with dual split vanities, separate make-up vanity, another walk-in closet, dual water closets for extra privacy, central whirlpool tub, and roman-style walk-in shower. Your guests won’t be left wanting with two spacious guest suites large enough for king beds and outfitted with walk-in closets and en-suite bathrooms with walk-in showers. When you’re ready to work select from the front study with double doors, or the rear office with a private en-suite bathroom and plenty of space for a future closet if you prefer a 4th en-suite bedroom. Fun, flexibility and function can be found in the separate bonus room and media room – including a custom theatre with 133” screen and 7.1 surround sound system. Rounding out this impressive estate is two powder bathrooms for guests, laundry with plentiful storage, two-car garage bay with direct access, and one-car garage bay with golf cart parking area and covered breezeway. Peace of mind is secured with impact windows and doors throughout, water filtration system, smart home integrations, zoned AC system, 2025 freshly painted exterior, and 2025 epoxy garage flooring. The Lake Club is an exclusive premier, gated community with a Grande Clubhouse, restaurant, pool, tennis, pickleball and more.
Contact an agent
Home facts
- Year built:2013
- Listing ID #:A4664465
- Added:162 day(s) ago
- Updated:February 25, 2026 at 03:52 PM
Rooms and interior
- Bedrooms:3
- Total bathrooms:6
- Full bathrooms:4
- Half bathrooms:2
- Living area:5,006 sq. ft.
Heating and cooling
- Cooling:Central Air, Zoned
- Heating:Central, Zoned
Structure and exterior
- Roof:Tile
- Year built:2013
- Building area:5,006 sq. ft.
- Lot area:0.67 Acres
Schools
- High school:Lakewood Ranch High
- Middle school:Nolan Middle
- Elementary school:Robert E Willis Elementary
Utilities
- Water:Public, Water Connected
- Sewer:Public, Public Sewer, Sewer Connected
Finances and disclosures
- Price:$5,250,000
- Price per sq. ft.:$758.34
- Tax amount:$24,056 (2025)
New listings near 16416 Clearlake Avenue
- New
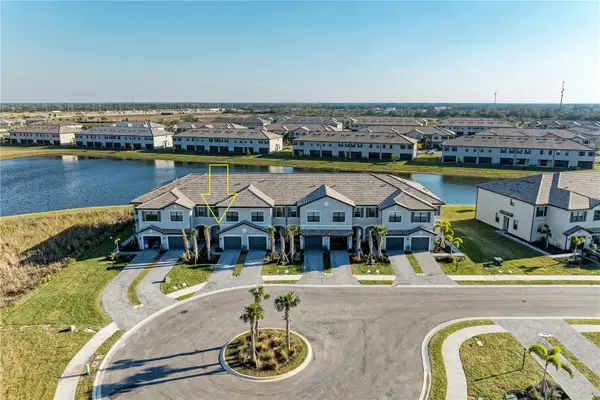 $375,000Active3 beds 3 baths1,925 sq. ft.
$375,000Active3 beds 3 baths1,925 sq. ft.14713 Lyla Terrace, BRADENTON, FL 34211
MLS# A4676692Listed by: THE ORANGE REAL ESTATE GROUP - New
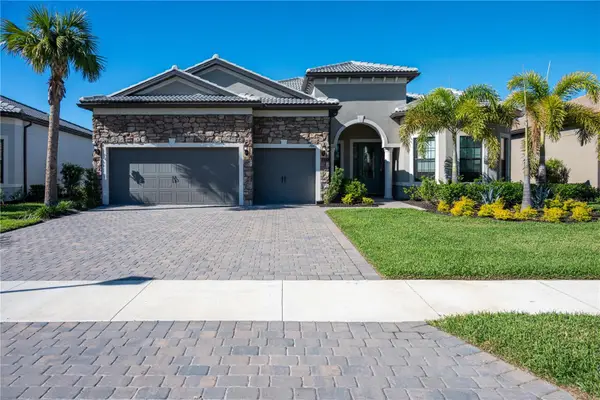 $1,398,000Active3 beds 3 baths2,484 sq. ft.
$1,398,000Active3 beds 3 baths2,484 sq. ft.7845 Mainsail Lane, SARASOTA, FL 34240
MLS# A4679753Listed by: U-HOME REALTY LLC - New
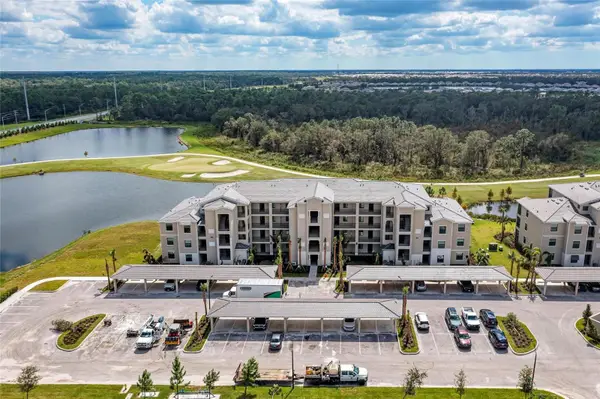 $340,000Active2 beds 2 baths1,142 sq. ft.
$340,000Active2 beds 2 baths1,142 sq. ft.18114 Gawthrop Drive #306, BRADENTON, FL 34211
MLS# A4681619Listed by: THE KEYES COMPANY - SARASOTA - New
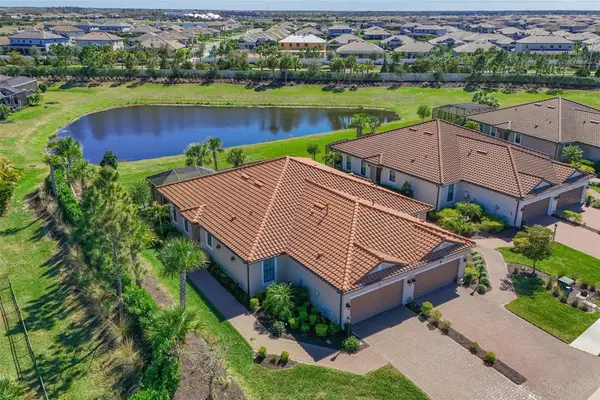 $525,000Active2 beds 2 baths1,558 sq. ft.
$525,000Active2 beds 2 baths1,558 sq. ft.15792 Sacile Lane, BRADENTON, FL 34211
MLS# A4683837Listed by: FINE PROPERTIES - New
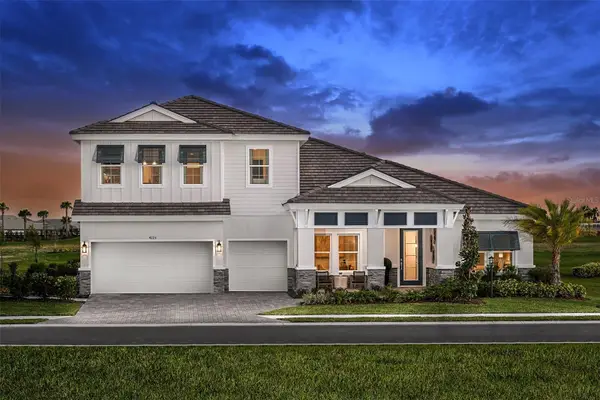 $2,368,996Active5 beds 4 baths4,602 sq. ft.
$2,368,996Active5 beds 4 baths4,602 sq. ft.4223 Springhouse Circle, LAKEWOOD RANCH, FL 34211
MLS# TB8477590Listed by: HOMES BY WESTBAY REALTY - New
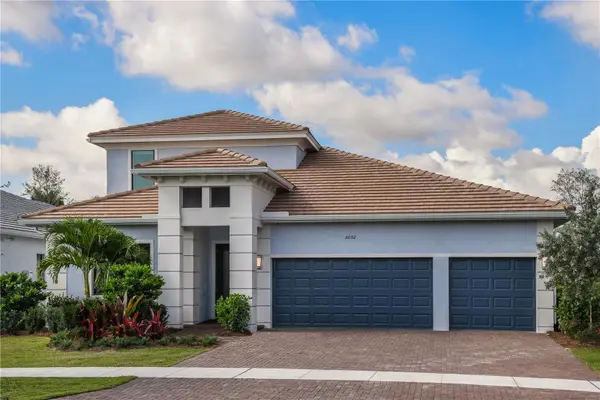 $1,249,990Active4 beds 4 baths3,280 sq. ft.
$1,249,990Active4 beds 4 baths3,280 sq. ft.5052 Simons Court, LAKEWOOD RANCH, FL 34211
MLS# W7883348Listed by: MALTBIE REALTY GROUP - New
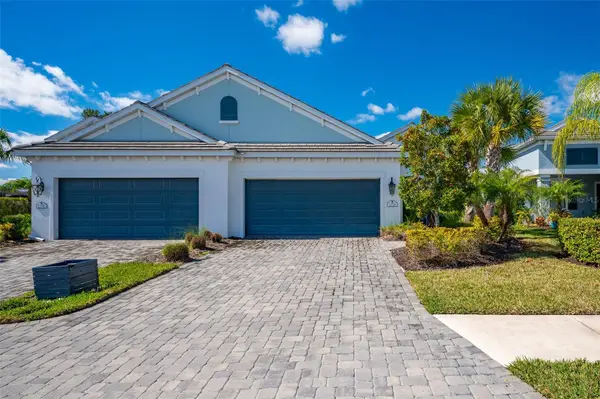 $445,000Active2 beds 2 baths1,617 sq. ft.
$445,000Active2 beds 2 baths1,617 sq. ft.2726 Sapphire Blue Lane, BRADENTON, FL 34211
MLS# A4683679Listed by: MICHAEL SAUNDERS & COMPANY - New
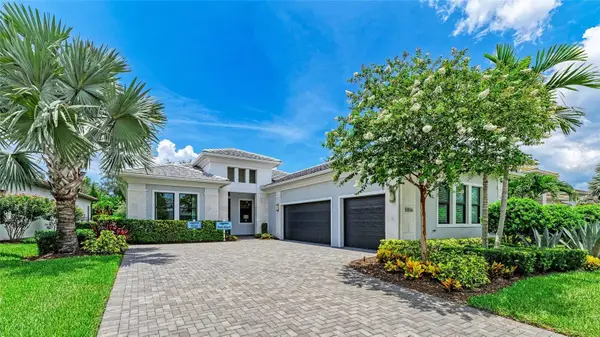 $1,149,990Active3 beds 4 baths2,563 sq. ft.
$1,149,990Active3 beds 4 baths2,563 sq. ft.5056 Simons Court, LAKEWOOD RANCH, FL 34211
MLS# W7883345Listed by: MALTBIE REALTY GROUP - New
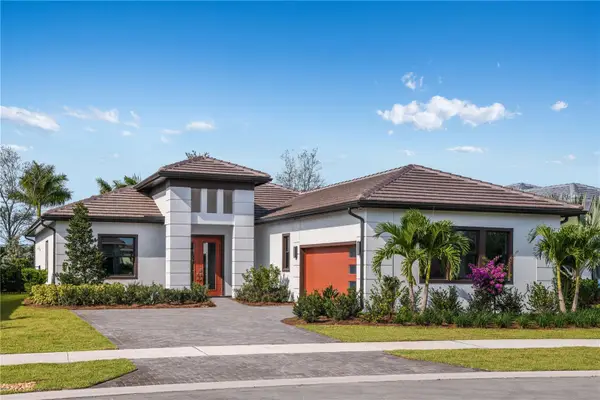 $1,099,990Active2 beds 2 baths2,764 sq. ft.
$1,099,990Active2 beds 2 baths2,764 sq. ft.5060 Simons Court, LAKEWOOD RANCH, FL 34211
MLS# W7883341Listed by: MALTBIE REALTY GROUP - Open Thu, 10am to 5pmNew
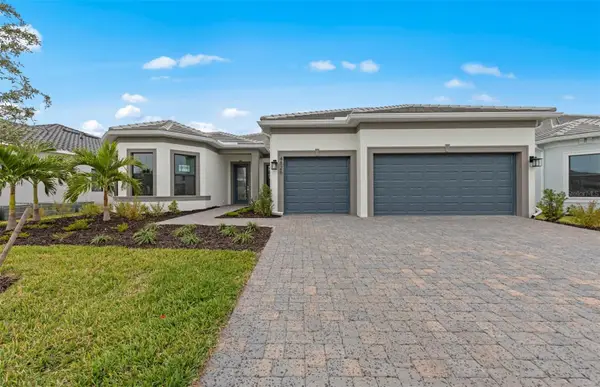 $949,990Active3 beds 3 baths2,483 sq. ft.
$949,990Active3 beds 3 baths2,483 sq. ft.4826 Empire Landing Run, LAKEWOOD RANCH, FL 34211
MLS# TB8479990Listed by: PULTE REALTY INC

