17807 Eastbrook Terrace, Lakewood Ranch, FL 34202
Local realty services provided by:Tomlin St Cyr Real Estate Services ERA Powered
Listed by: stacy haas, pl
Office: michael saunders & company
MLS#:A4666809
Source:MFRMLS
Price summary
- Price:$1,399,000
- Price per sq. ft.:$342.64
- Monthly HOA dues:$549
About this home
Filled to the brim with clever and beautiful upgrades, this partially furnished home on a prime lakefront lot is the crowning jewel of Del Webb, Lakewood Ranch's premier 55+ active adult community. Starting with this spacious single level floor plan, the owners made numerous upgrades enhancing the beauty; and then expanded on those upgrades throughout 2022 to 2025 improving the form, function and appearance of this residence even more. From the moment you enter you will be greeted by upscale front landscaping with rocks and lights, large lake views, wood-look porcelain plank flooring throughout, an open floor plan ideal for entertaining and custom upgrades in every room that make this home truly one of a kind. The central great room boasts a 2023 feature wall with custom built-in cabinetry and under-lit floating shelves, a full porcelain wall with 85” TV, built in sound system, electric fireplace and solar skylights, plus coffered ceiling and wall of sliding glass doors to the lanai. The opulent formal dining room features a show stopping custom dry bar added in 2023 with granite counters, crackle glass display cabinets, and custom handpainted backsplash, plus 2023 crystal chandelier. The chef’s kitchen shines with 2023 Calacatta quartz island counter, 2023 crystal pendants, custom two-tone cabinetry with additional lit upper glass displays, walk-in pantry, and adjacent dinette. The stainless-steel appliance suite includes 2021 induction cooktop (pre-plumbed for future gas cooktop if desired), dishwasher, 2023 Advantium built-in microwave and wall oven, and refrigerator. Through the sliding glass doors, take in the gorgeous lake views from the 2021 paver lanai with summer kitchen, pool and motorized hurricane screens. Enjoy meals alfresco from the outdoor kitchen with stainless steel grill, dual-drawer bar fridge and side burner. Lounge by the lakeside in your custom 2021 pool with large sunshelf, raised spa, fire bar, water features and surrounded by panoramic screen enclosure with additional integrated sunshade for privacy on the east side. Inside the primary bedroom is your private oasis with sunset lake views, large walk-in closet with custom shelving and spa-like bathroom with oversized walk-in shower. Guests will cherish the two guest bedrooms and two full guest bathrooms outfitted with luxe upgrades. When you’re ready for privacy, retreat to the study with dual walls of desks and storage. Also included in this impeccable residence is a laundry room with 2023 floor-to-ceiling storage cabinetry and large folding counter, along with an expanded 3-car garage with its own air conditioner and workshop space. Enjoy premium peace of mind with a 2023 Kohler whole-house GENERATOR and 2023 whole-house storm power and roller shades. Additional upgrades include blackout window treatments, 2023 gas pool heater and salt cell and 2023 upgraded front landscaping. This residence is ready for you to move in right away! Del Webb is a premier 55+ active adult, gated community with extensive resort-style amenities and social activities including an expansive clubhouse, restaurant, fitness center with classes, resort-style pool, lap pool and spa, outdoor and events areas, dog park, tennis and pickleball courts, social clubs and events, full-time lifestyle director and more! Lakewood Ranch is the top multi-generational community in the country for 8 years in a row with plentiful shopping, dining, parks and nearby beaches.
Contact an agent
Home facts
- Year built:2019
- Listing ID #:A4666809
- Added:130 day(s) ago
- Updated:February 23, 2026 at 08:42 AM
Rooms and interior
- Bedrooms:3
- Total bathrooms:3
- Full bathrooms:3
- Living area:2,852 sq. ft.
Heating and cooling
- Cooling:Central Air, Mini-Split Unit(s)
- Heating:Central, Electric, Heat Pump
Structure and exterior
- Roof:Tile
- Year built:2019
- Building area:2,852 sq. ft.
- Lot area:0.21 Acres
Schools
- High school:Lakewood Ranch High
- Middle school:Nolan Middle
- Elementary school:Robert E Willis Elementary
Utilities
- Water:Public, Water Connected
- Sewer:Public, Public Sewer, Sewer Connected
Finances and disclosures
- Price:$1,399,000
- Price per sq. ft.:$342.64
- Tax amount:$12,216 (2025)
New listings near 17807 Eastbrook Terrace
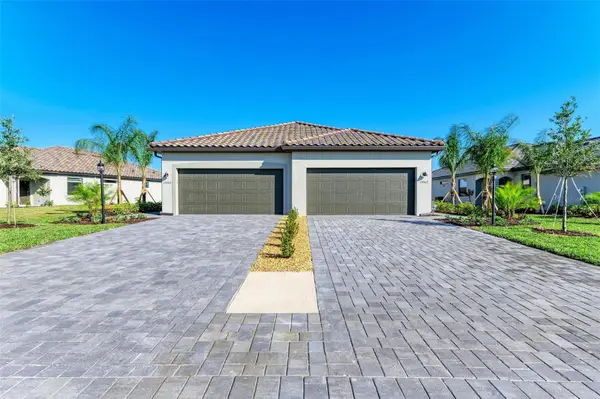 $380,000Pending3 beds 2 baths1,414 sq. ft.
$380,000Pending3 beds 2 baths1,414 sq. ft.15507 Sunny Day Dr, BRADENTON, FL 34211
MLS# A4683521Listed by: RE/MAX PALM- New
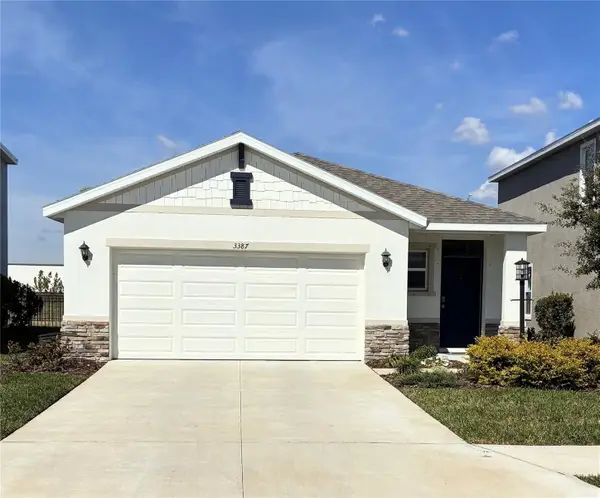 $420,000Active4 beds 2 baths1,665 sq. ft.
$420,000Active4 beds 2 baths1,665 sq. ft.3387 Hilltop Circle, BRADENTON, FL 34211
MLS# A4683385Listed by: KW COASTAL LIVING II - New
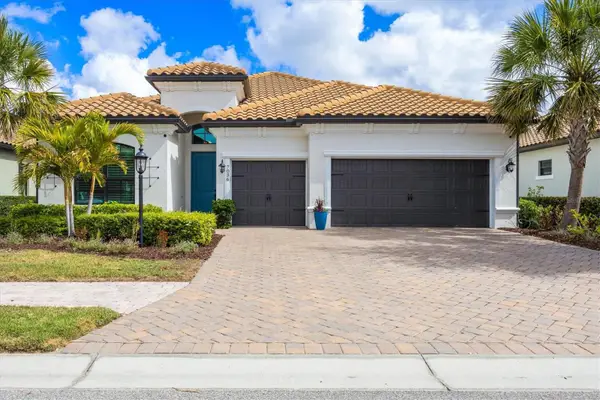 $899,000Active4 beds 3 baths2,231 sq. ft.
$899,000Active4 beds 3 baths2,231 sq. ft.7036 Whittlebury Trail, BRADENTON, FL 34202
MLS# A4682394Listed by: SARASOTA TRUST REALTY COMPANY - Open Sun, 1 to 4pmNew
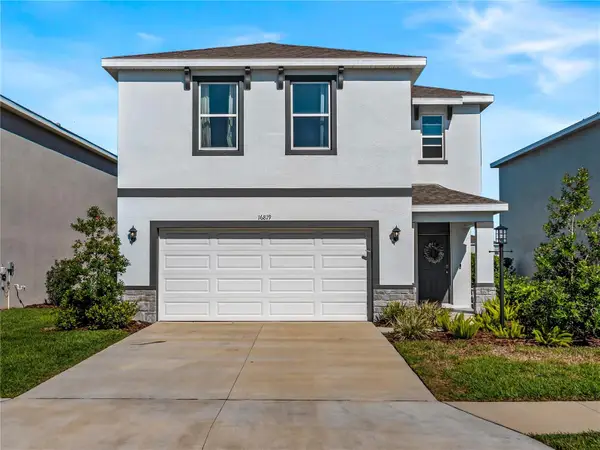 $490,000Active4 beds 3 baths2,318 sq. ft.
$490,000Active4 beds 3 baths2,318 sq. ft.16819 Yard Spring Drive, BRADENTON, FL 34211
MLS# A4682715Listed by: WILLIAM RAVEIS REAL ESTATE - New
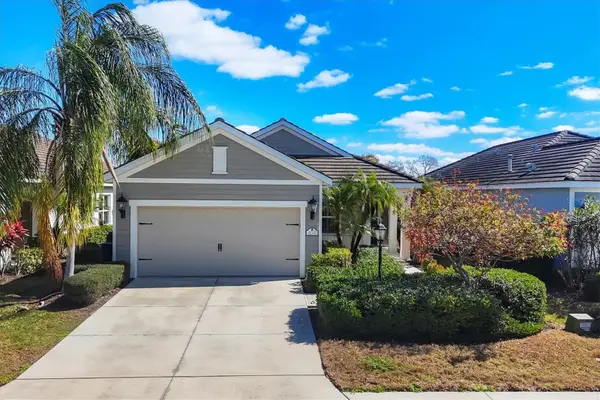 $449,000Active3 beds 2 baths1,495 sq. ft.
$449,000Active3 beds 2 baths1,495 sq. ft.4019 Azurite Way, BRADENTON, FL 34211
MLS# A4683383Listed by: RE/MAX ALLIANCE GROUP - New
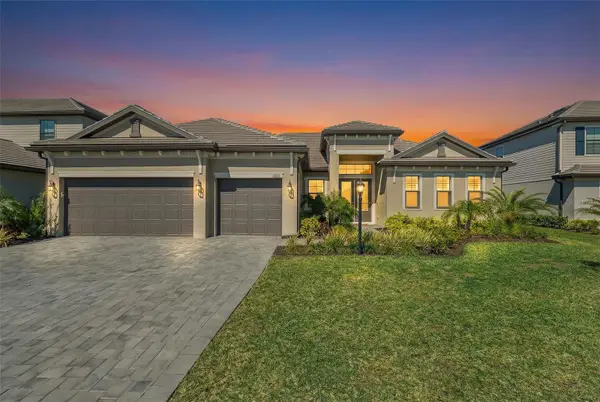 $1,250,000Active3 beds 3 baths2,650 sq. ft.
$1,250,000Active3 beds 3 baths2,650 sq. ft.15311 Golden Beam Place, LAKEWOOD RANCH, FL 34211
MLS# A4682917Listed by: PREFERRED SHORE LLC - New
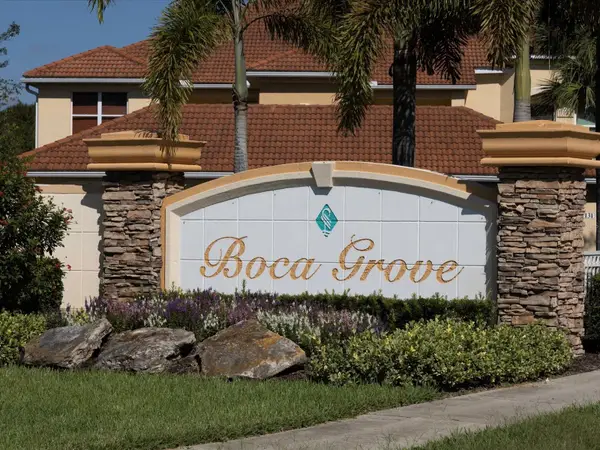 $329,900Active2 beds 2 baths1,431 sq. ft.
$329,900Active2 beds 2 baths1,431 sq. ft.7139 Boca Grove Place #202, LAKEWOOD RANCH, FL 34202
MLS# A4683226Listed by: RE/MAX ALLIANCE GROUP - New
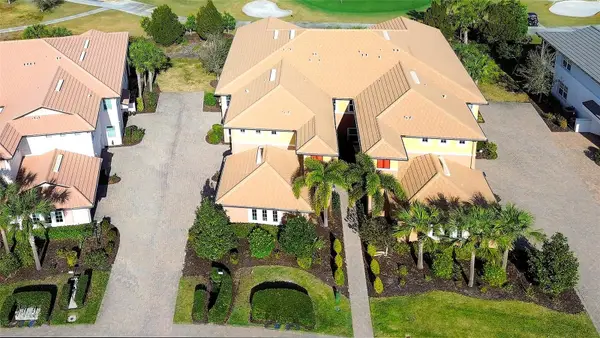 $535,000Active3 beds 2 baths1,748 sq. ft.
$535,000Active3 beds 2 baths1,748 sq. ft.7482 Divot Loop #6A, BRADENTON, FL 34202
MLS# A4683497Listed by: COLDWELL BANKER REALTY - New
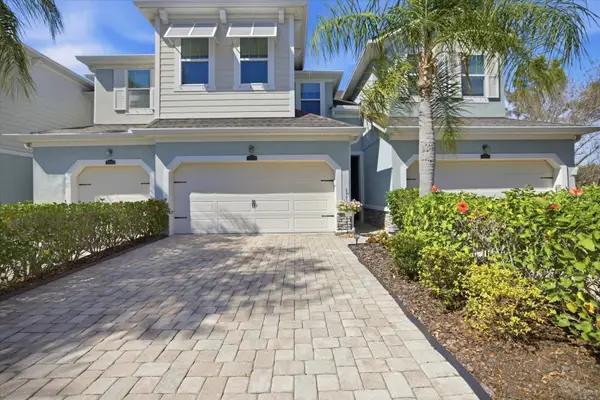 $365,000Active3 beds 3 baths1,698 sq. ft.
$365,000Active3 beds 3 baths1,698 sq. ft.11969 Brookside Drive, BRADENTON, FL 34211
MLS# A4683084Listed by: COMPASS FLORIDA LLC - New
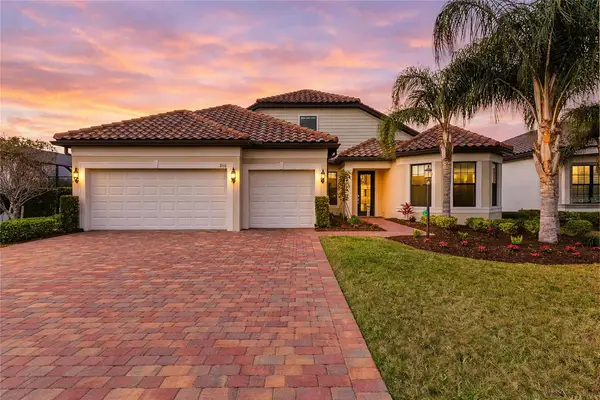 $1,290,000Active4 beds 4 baths3,500 sq. ft.
$1,290,000Active4 beds 4 baths3,500 sq. ft.7110 Gradford Court, BRADENTON, FL 34202
MLS# A4683489Listed by: COLDWELL BANKER REALTY

