7838 Bowspirit Way, LAKEWOOD RANCH, FL 34202
Local realty services provided by:ERA Davis & Linn
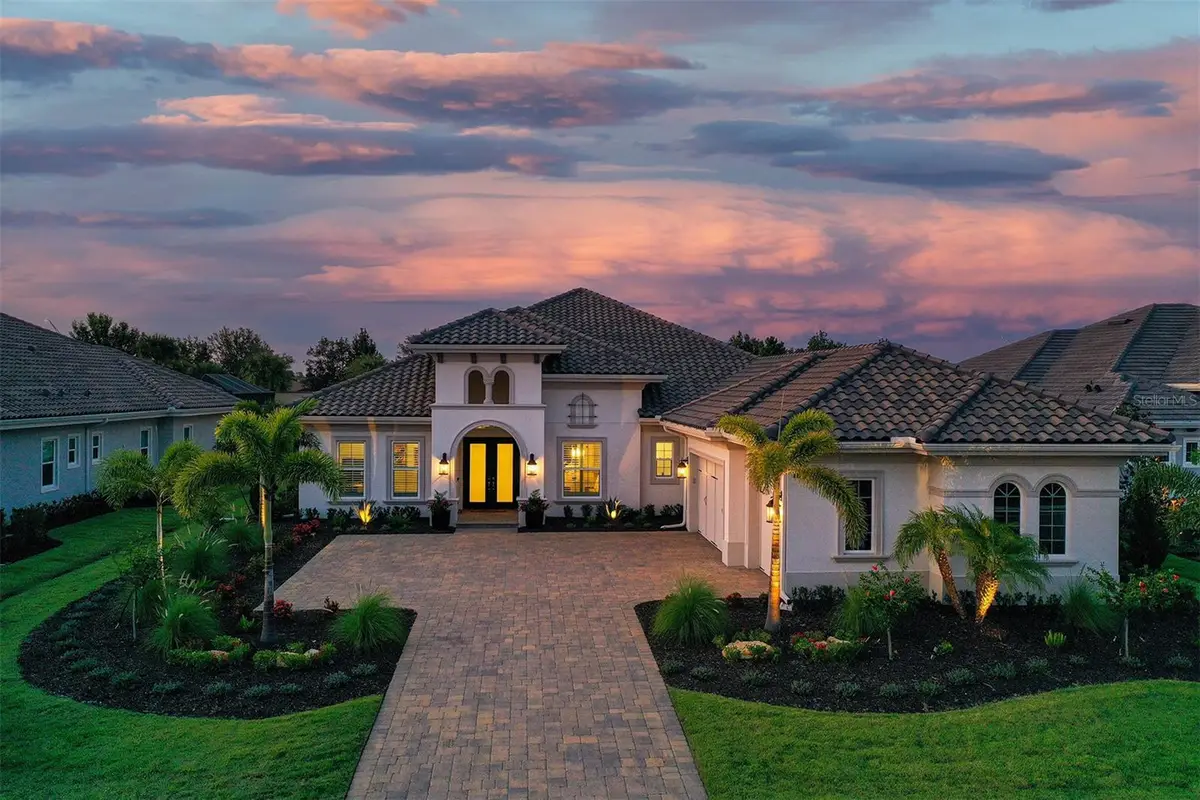
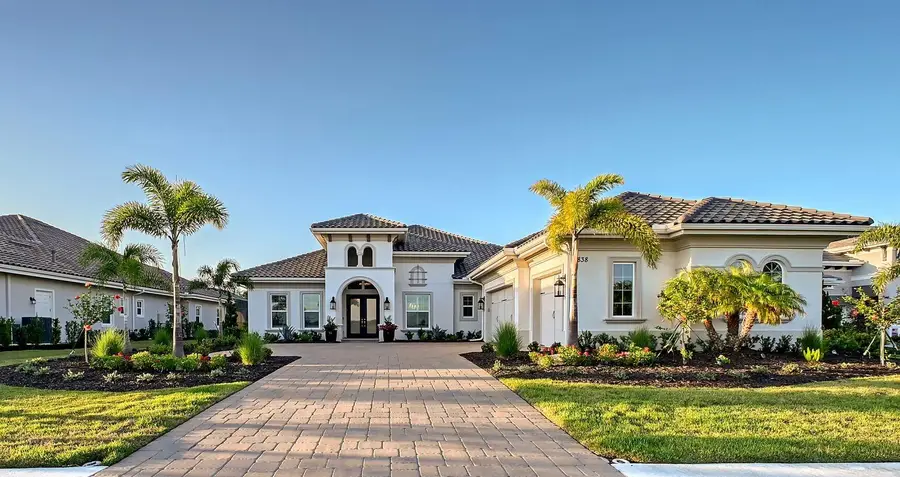
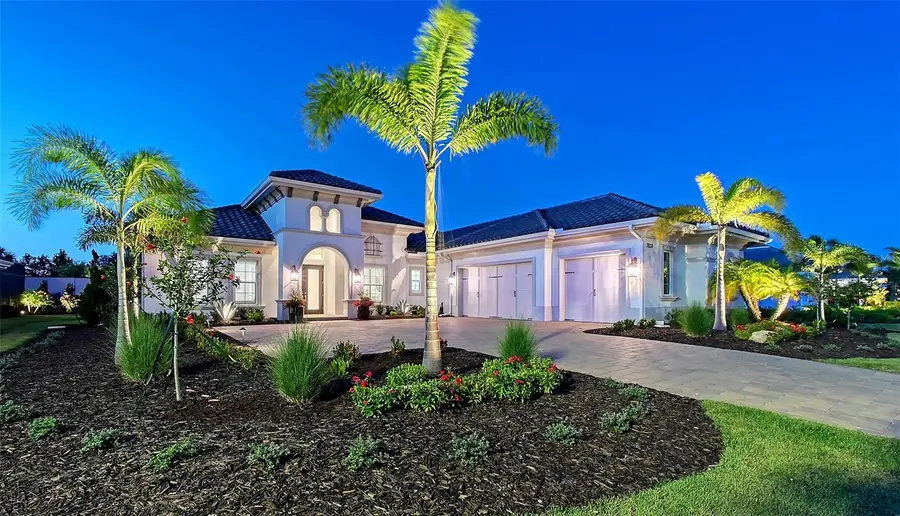
Listed by:keri andino
Office:fine properties
MLS#:A4653515
Source:MFRMLS
Price summary
- Price:$2,495,000
- Price per sq. ft.:$465.22
- Monthly HOA dues:$684.25
About this home
Welcome to 7838 Bowspirit Way, a breathtaking custom estate nestled in the exclusive gated community of The Lake Club in Lakewood Ranch. This immaculate five-bedroom, four-bathroom residence, completed in December of 2023, has been thoughtfully enhanced with over $700,000 in builder and designer upgrades, seamlessly combining timeless craftsmanship, modern elegance, and state-of-the-art smart home technology. The versatile fifth bedroom is also an ideal flex space with soaring 12 ft. ceilings, a wet bar, and a wine fridge. Throughout this stunning home, you'll find designer-upgraded tiles in every bathroom, quartz countertops with extra-thick 3-inch edges, hardwood flooring, and custom cabinetry featuring beautiful stacked uppers in the kitchen. Just off the kitchen is an upgraded dry bar with wine fridge and glass cabinets for stemware, perfect for the connoisseur. The owner’s suite features an upgraded tray ceiling, extra-large windows, direct access to the lanai, two large custom-built walk-in closets, a luxurious bath with dual vanity, an oversized rain shower, and a large soaking tub. The additional bathrooms include frameless glass shower doors and elegant finishes. Hurricane-impact-rated windows, doors, and sliders, along with plantation shutters, a tankless water heater, a whole-house water softener and filtration system, spray foam insulation, 8-inch baseboards, and epoxy-coated garage floors, provide lasting comfort and quality. The garage also features custom cabinets for extra storage, as well as an outlet for an EV charger. A true smart home, including integrated lighting, door locks, thermostats, garage doors, an alarm system, and six exterior cameras — all controlled via app. The Sonos sound system features 16 speakers, amplifiers, subwoofers, and soundbars throughout the home, including the lanai and garage. There is an additional 7.1 surround sound in the expansive main living area . The home is also equipped with high-end LG OLED TVs throughout. Outdoor living is redefined with a custom-designed pool, waterfall bowls, sun shelf, modern infinite edge spa, and a Pentair saltwater system. The expansive Lanai features an upgraded panoramic screen, a custom-built outdoor kitchen with upgraded built-in cabinetry, a granite countertop island, a Delta Heat grill, a side burner, dual beverage refrigerators, a 42-inch hood, and a large sink. A floor-to-ceiling porcelain fireplace creates a sophisticated atmosphere for entertaining. This home also features upgraded landscaping and lighting, as well as custom-built-in closets in the office, bedrooms, mud room, and pantry. This thoughtfully designed residence offers the ultimate in luxury, functionality, and peace of mind—all set within The Lake Club's exclusive guard-gated community featuring a grand clubhouse with fine and casual dining, a bar for social gatherings, a state-of-the-art fitness center, yoga studio, a relaxing spa, multiple sports facilities, including har-tru tennis and pickleball courts, as well as two resort-style pools, a yoga lawn, and interlinking lakes for kayaking or fishing, in addition to a playground and dog park. A full-time activities coordinator ensures a lively calendar of events. This exquisite neighborhood is also conveniently located minutes to top-rated schools, UTC Shopping District, Waterside Place, and stunning Gulf Coast Beaches! This is a must-see!!
Contact an agent
Home facts
- Year built:2023
- Listing Id #:A4653515
- Added:81 day(s) ago
- Updated:August 14, 2025 at 07:40 AM
Rooms and interior
- Bedrooms:5
- Total bathrooms:4
- Full bathrooms:4
- Living area:3,754 sq. ft.
Heating and cooling
- Cooling:Central Air
- Heating:Electric, Natural Gas
Structure and exterior
- Roof:Tile
- Year built:2023
- Building area:3,754 sq. ft.
- Lot area:0.36 Acres
Schools
- High school:Lakewood Ranch High
- Middle school:Nolan Middle
- Elementary school:Robert E Willis Elementary
Utilities
- Water:Public, Water Connected
- Sewer:Public, Public Sewer
Finances and disclosures
- Price:$2,495,000
- Price per sq. ft.:$465.22
- Tax amount:$23,280 (2024)
New listings near 7838 Bowspirit Way
- New
 $2,800,000Active2 beds 3 baths1,424 sq. ft.
$2,800,000Active2 beds 3 baths1,424 sq. ft.7860 Cow Camp Lane, LAKEWOOD RANCH, FL 34240
MLS# A4662238Listed by: LPT REALTY LLC - New
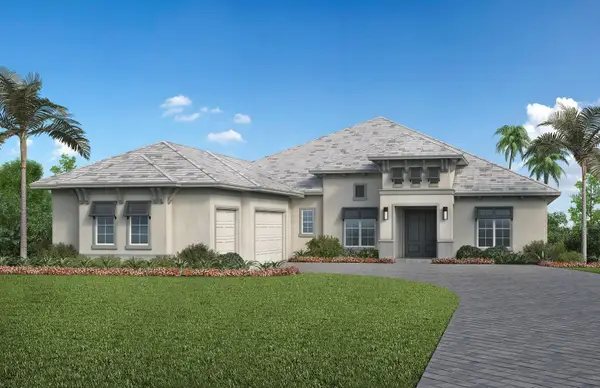 $2,363,215Active4 beds 4 baths3,754 sq. ft.
$2,363,215Active4 beds 4 baths3,754 sq. ft.1119 Blue Shell Loop, SARASOTA, FL 34240
MLS# A4662439Listed by: STOCK REALTY LLC 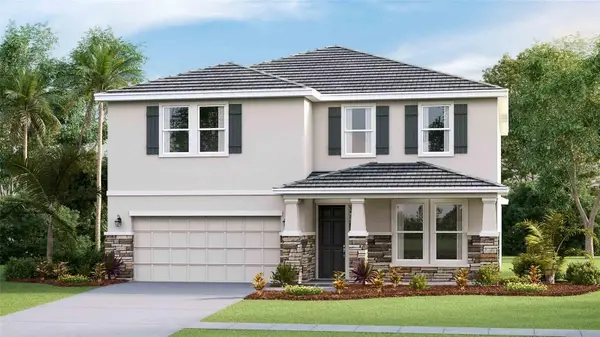 $645,000Pending4 beds 3 baths3,313 sq. ft.
$645,000Pending4 beds 3 baths3,313 sq. ft.18222 Gander Terrace, LAKEWOOD RANCH, FL 34211
MLS# A4662383Listed by: D.R. HORTON REALTY OF SARASOTA- New
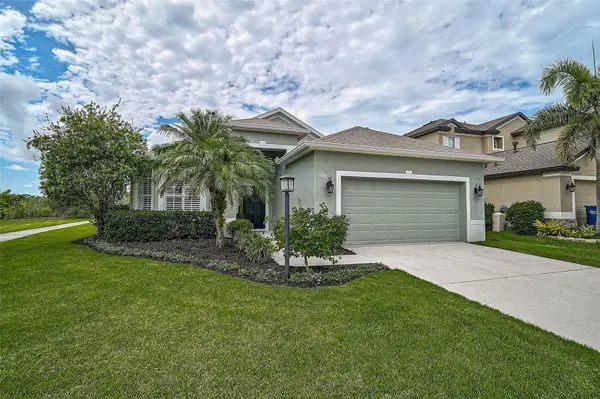 $585,000Active4 beds 3 baths2,094 sq. ft.
$585,000Active4 beds 3 baths2,094 sq. ft.15624 Lemon Fish Drive, LAKEWOOD RANCH, FL 34202
MLS# A4662197Listed by: EXP REALTY LLC - New
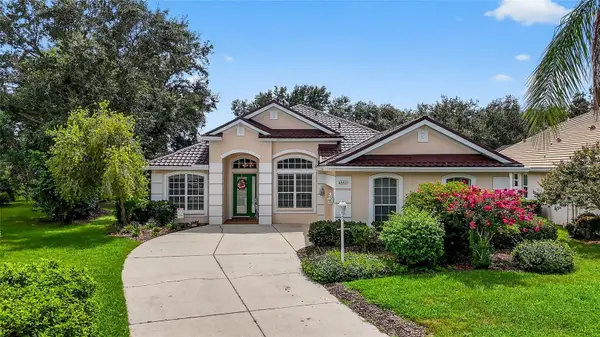 $749,999Active3 beds 3 baths2,627 sq. ft.
$749,999Active3 beds 3 baths2,627 sq. ft.8443 Sailing Loop, LAKEWOOD RANCH, FL 34202
MLS# A4658492Listed by: DALTON WADE INC - New
 $1,098,000Active3 beds 4 baths2,536 sq. ft.
$1,098,000Active3 beds 4 baths2,536 sq. ft.17833 Palmiste Drive, BRADENTON, FL 34202
MLS# A4662311Listed by: TAMPA TBI REALTY LLC - New
 $899,990Active3 beds 3 baths2,483 sq. ft.
$899,990Active3 beds 3 baths2,483 sq. ft.4924 Empire Landing Run, LAKEWOOD RANCH, FL 34211
MLS# TB8418402Listed by: PULTE REALTY INC - New
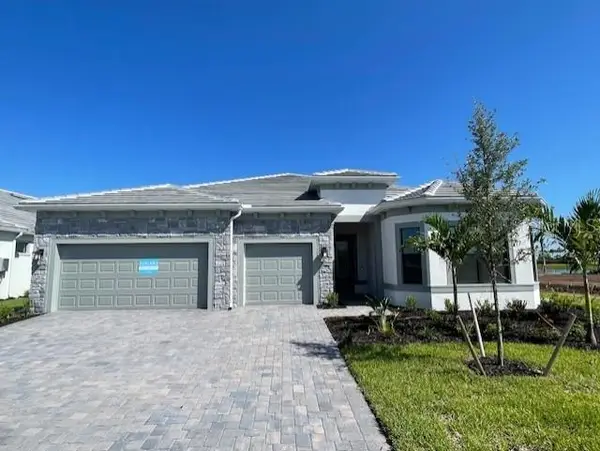 $967,000Active3 beds 4 baths2,808 sq. ft.
$967,000Active3 beds 4 baths2,808 sq. ft.4834 Empire Landing Run, LAKEWOOD RANCH, FL 34211
MLS# TB8418415Listed by: PULTE REALTY INC - New
 $2,356,995Active4 beds 5 baths3,134 sq. ft.
$2,356,995Active4 beds 5 baths3,134 sq. ft.1123 Blue Shell Loop, SARASOTA, FL 34240
MLS# A4661750Listed by: STOCK REALTY LLC - New
 $899,990Active3 beds 3 baths2,483 sq. ft.
$899,990Active3 beds 3 baths2,483 sq. ft.5008 Stoney Point Glen, LAKEWOOD RANCH, FL 34211
MLS# TB8418387Listed by: PULTE REALTY INC
