7934 Royal Birkdale Circle, Lakewood Ranch, FL 34202
Local realty services provided by:ERA Advantage Realty, Inc.
7934 Royal Birkdale Circle,Lakewood Ranch, FL 34202
$1,470,000
- 3 Beds
- 3 Baths
- 3,696 sq. ft.
- Single family
- Pending
Listed by:donna soda, pllc
Office:premier sothebys intl realty
MLS#:A4642384
Source:MFRMLS
Price summary
- Price:$1,470,000
- Price per sq. ft.:$298.23
- Monthly HOA dues:$11.17
About this home
On a beautifully landscaped corner lot in esteemed Lakewood Ranch Country Club, this residence offers an exceptional blend of elegance, functionality and a serene lake view. New roof in December 2024. The home's striking exterior features an oversized paver driveway with manicured hedges, landscaped islands, a side-load garage with windows and a stately entrance framed by two columns. The glass double doors open to a foyer with a custom-trimmed wall niche and tile floors with a decorative inlay, setting the tone for the refined interior. Designed for grand entertaining and comfortable everyday living, the formal dining room boasts a double tray ceiling with crown molding and plantation-shuttered windows, while the living room impresses with soaring ceilings, custom moldings, a gas fireplace flanked by built-ins, and 10-foot sliding doors that invite indoor/outdoor living. The office, enclosed by glass French doors, is adorned with crown molding, hardwood floors and a large window with plantation shutters. The kitchen is designed for culinary excellence with quartz countertops, a glass tile backsplash and soft-close cabinetry. A central island provides prep space, while the counter features plenty of seating. The breakfast area offers views of the lanai and lake through an aquarium window. High-end stainless-steel appliances complete the space. The adjacent family room is ideal for gathering, featuring a tray ceiling, a built-in entertainment center, and walls of sliders that lead to the lanai. The primary suite is a retreat accessed through an alcove entry with double doors and a wall niche. A double tray ceiling, bay windows, beadboard accents and private lanai access through a glass door creates a serene atmosphere. The expansive walk-in closet is thoughtfully designed. The recently updated primary bath showcases an oversized walk-in shower with beautiful tile and seamless glass, porcelain tile floors, a dual-sink vanity with quartz countertops and a linen closet with wood shelving. Two additional bedrooms, each with walk-in closets and large windows, are well-appointed. One is an en suite, and two share a full bath with a tub and shower. A full pool bath with a glass-enclosed shower and hallway linen closet is conveniently accessible. The bonus room offers pocketing sliders, a spacious wall closet, access to the en-suite pool bath and flexibility to serve as an additional bedroom. Designed for year-round enjoyment, the lanai is fully equipped with an outdoor kitchen, complete with a Sedona Lynx grill, Fire-Magic mini refrigerator, prep sink and weather-resistant cabinetry, and plenty of bar-height seating at granite countertop. The lanai's Pro-Deck rubber flooring is eco-friendly, UV-resistant and anti-fungal, ensuring durability and comfort. A gas-heated pool and spa, two large, covered areas for dining and lounging, and lush landscaping enhance the tranquil ambiance with its breathtaking lake view. With the recent expansion to include a fourth golf course, Lakewood Ranch Golf and Country Club offers unmatched access to premier golfing. Residents can choose from a variety of membership options. Ideally just minutes from the UTC Mall, Waterside, Lakewood Ranch Main Street and downtown Sarasota, the home is also within easy reach of top-tier dining, shopping and the area's renowned beaches. 7934 Royal Birkdale Circle is a stunning residence in one of Lakewood Ranch's prestigious communities.
Contact an agent
Home facts
- Year built:2002
- Listing ID #:A4642384
- Added:220 day(s) ago
- Updated:October 06, 2025 at 07:46 AM
Rooms and interior
- Bedrooms:3
- Total bathrooms:3
- Full bathrooms:3
- Living area:3,696 sq. ft.
Heating and cooling
- Cooling:Central Air
- Heating:Central, Electric
Structure and exterior
- Roof:Tile
- Year built:2002
- Building area:3,696 sq. ft.
- Lot area:0.46 Acres
Schools
- High school:Lakewood Ranch High
- Middle school:Nolan Middle
- Elementary school:Robert E Willis Elementary
Utilities
- Water:Public, Water Connected
- Sewer:Public Sewer, Sewer Connected
Finances and disclosures
- Price:$1,470,000
- Price per sq. ft.:$298.23
- Tax amount:$12,534 (2024)
New listings near 7934 Royal Birkdale Circle
- New
 $489,900Active3 beds 2 baths1,849 sq. ft.
$489,900Active3 beds 2 baths1,849 sq. ft.6657 Meandering Way, LAKEWOOD RANCH, FL 34202
MLS# A4666664Listed by: COLDWELL BANKER REALTY - New
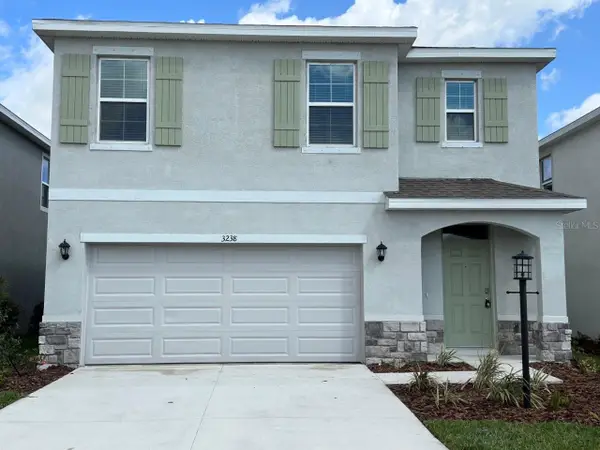 $515,000Active5 beds 3 baths2,522 sq. ft.
$515,000Active5 beds 3 baths2,522 sq. ft.3238 Hilltop Circle, BRADENTON, FL 34211
MLS# A4666703Listed by: IMPERIAL PROPERTY GROUP LLC - New
 $2,407,060Active4 beds 4 baths3,754 sq. ft.
$2,407,060Active4 beds 4 baths3,754 sq. ft.1007 Blue Shell Loop, SARASOTA, FL 34240
MLS# A4667366Listed by: STOCK REALTY LLC - New
 $615,000Active2 beds 2 baths1,348 sq. ft.
$615,000Active2 beds 2 baths1,348 sq. ft.16654 Blackwater Terrace, BRADENTON, FL 34202
MLS# A4667351Listed by: KW COASTAL LIVING II - New
 $849,000Active4 beds 3 baths2,529 sq. ft.
$849,000Active4 beds 3 baths2,529 sq. ft.6720 The Masters Avenue, LAKEWOOD RANCH, FL 34202
MLS# O6349712Listed by: EVERGREEN REAL ESTATE SERVICES - New
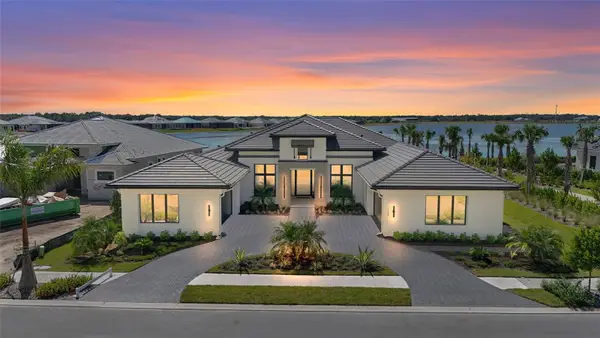 $3,795,000Active5 beds 6 baths4,631 sq. ft.
$3,795,000Active5 beds 6 baths4,631 sq. ft.1058 Blue Shell Loop, SARASOTA, FL 34240
MLS# A4666270Listed by: KW COASTAL LIVING III - New
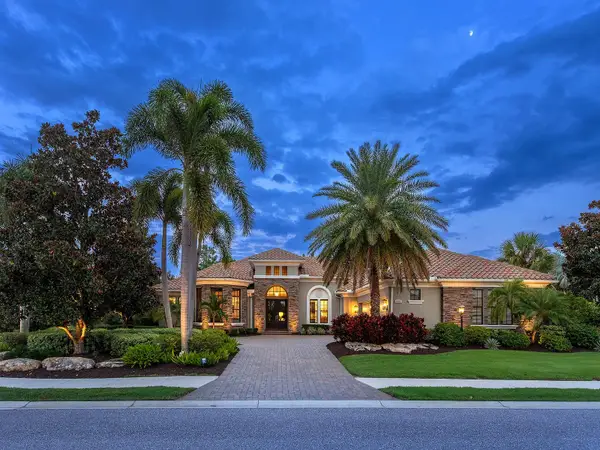 $2,125,000Active3 beds 4 baths3,667 sq. ft.
$2,125,000Active3 beds 4 baths3,667 sq. ft.15606 Linn Park Terrace, LAKEWOOD RANCH, FL 34202
MLS# A4666876Listed by: MICHAEL SAUNDERS & COMPANY - New
 $335,000Active3 beds 3 baths1,614 sq. ft.
$335,000Active3 beds 3 baths1,614 sq. ft.11912 Sky Acres Terrace, BRADENTON, FL 34211
MLS# A4666965Listed by: LPT REALTY, LLC - New
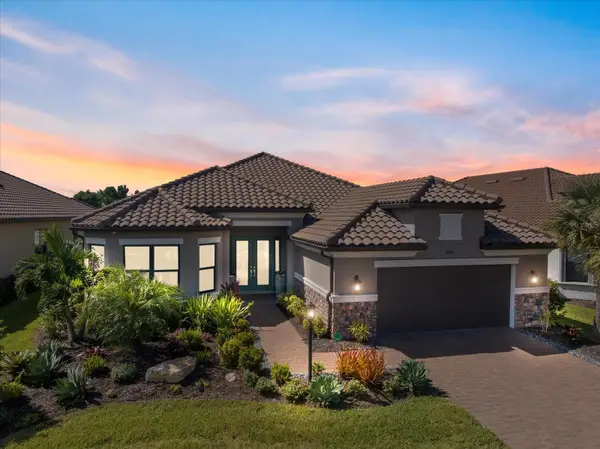 $1,764,900Active3 beds 3 baths3,101 sq. ft.
$1,764,900Active3 beds 3 baths3,101 sq. ft.3836 Santa Caterina Boulevard, BRADENTON, FL 34211
MLS# A4666187Listed by: COMPASS FLORIDA LLC - New
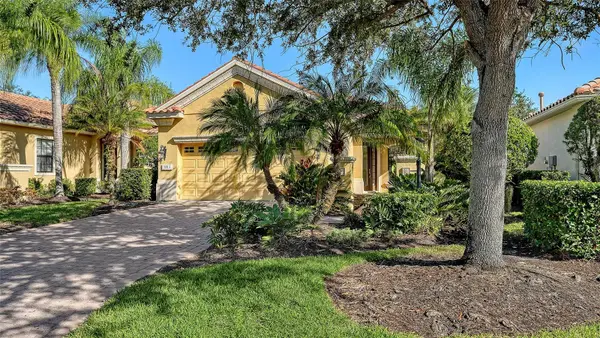 $579,000Active2 beds 2 baths1,615 sq. ft.
$579,000Active2 beds 2 baths1,615 sq. ft.7313 Wexford Court, LAKEWOOD RANCH, FL 34202
MLS# A4667166Listed by: PREMIER SOTHEBY'S INTERNATIONAL REALTY
