8532 Pavia Way, Lakewood Ranch, FL 34202
Local realty services provided by:Bingham Realty ERA Powered
Listed by:stacy haas, pl
Office:michael saunders & company
MLS#:A4661045
Source:MFRMLS
Sorry, we are unable to map this address
Price summary
- Price:$3,150,000
- Monthly HOA dues:$701.08
About this home
Welcome home to the ideal residence in The Lake Club with gorgeous private water views! One of the most desirable floor plans is this 2023 home offering a coveted separate casita guest house, plus a modern open plan, luxurious primary suite, 3 additional guest bedrooms all with private en-suite bathrooms, study, and expansive air-conditioned 3-car garage. The exterior invites you home with 2025 freshly painted exterior, updated lush landscaping, and wide driveway with parking pad. This residence is filled with clever upgrades that make daily life more enjoyable including IMPACT windows and sliders throughout, security camera system, Wi-Fi extenders, in-ceiling speakers, whole-house water filtration and softener system, Lutron lights, smart home systems, plantation shutters, and wood-look porcelain tile flooring throughout. The great room opens from the foyer with frosted impact glass front door straight onto the lanai through pocketing impact sliding glass doors, offering immediate views of the lake and greenspace beyond, plus a custom ceiling with hand-stained wood beams. The chef’s kitchen offers impressive upgrades with an expanded island for extra seating, upscale quartzite counters, custom cabinetry, reverse osmosis, TWO custom walk-in pantries, and high-end appliance suite with 36” side-by-side Sub-Zero refrigerator and freezer, Bosch dishwasher, Wolf dual wall ovens, Wolf gas cooktop and Wolf microwave drawer. Enjoy meals in the dining room featuring a custom dry bar with wine refrigerator and disappearing corner impact sliders. This Florida home was made for an ideal indoor-outdoor entertaining lifestyle with covered dining and living areas on one of the largest lanais in the neighborhood at 3,382 SF. Relax under tray ceilings with oversized modern fans on the travertine lanai; lounge in the sunshine surrounded by the 2024 panoramic extra-strong stainless steel screen enclosure; or dine next to the outdoor kitchen complete with island, stone counters, reverse osmosis, and high-end appliances including Wolf grill, U-Line beverage refrigerator, separate ice maker and Bosch dishwasher. The sparkling saltwater pool is oversized, perfect for swimming laps or splashing in the afternoon, and features a sunken spa with spill-edge perfectly positioned to take in the lake views. Inside the owner’s suite offers the ultimate relaxation with tray ceiling, seating area, French doors to the lanai with a porch area and two custom walk-in closets. The primary bathroom rivals a five-star hotel with separate vanities, large linen storage tower, water closet with Toto toilet, freestanding modern tub, walk-in shower with rainhead and 4 body sprayers. Guests will enjoy their own 3 bedrooms all with their own private and luxurious en-suite bathrooms. Plus the rear bedroom can be used as bonus room with a full pool bathroom for even more flexible spaces. The guest house casita is ideal for long-term guests, teens, live-in assistance, an in-law suite or a second office with a large studio bedroom, kitchenette wet bar, private lanai area and en-suite bathroom. Completing this residence is a private study, spacious laundry room with hidden ironing board and guest powder bathroom. The air-conditioned and insulated 3-car garage offers expanded room for cars and toys, 2 AC splitters, custom storage and a dual electric car charger. The Lake Club is an exclusive premier, gated community with a Grande Clubhouse, restaurant, pool, tennis, pickleball and more.
Contact an agent
Home facts
- Year built:2023
- Listing ID #:A4661045
- Added:275 day(s) ago
- Updated:October 05, 2025 at 07:05 AM
Rooms and interior
- Bedrooms:5
- Total bathrooms:6
- Full bathrooms:5
- Half bathrooms:1
Heating and cooling
- Cooling:Central Air, Ductless
- Heating:Central
Structure and exterior
- Roof:Tile
- Year built:2023
Schools
- High school:Lakewood Ranch High
- Middle school:Nolan Middle
- Elementary school:Robert E Willis Elementary
Utilities
- Water:Public, Water Connected
- Sewer:Public, Public Sewer, Sewer Connected
Finances and disclosures
- Price:$3,150,000
- Tax amount:$27,948 (2024)
New listings near 8532 Pavia Way
- Open Sun, 2 to 4pmNew
 $489,900Active3 beds 2 baths1,849 sq. ft.
$489,900Active3 beds 2 baths1,849 sq. ft.6657 Meandering Way, LAKEWOOD RANCH, FL 34202
MLS# A4666664Listed by: COLDWELL BANKER REALTY - New
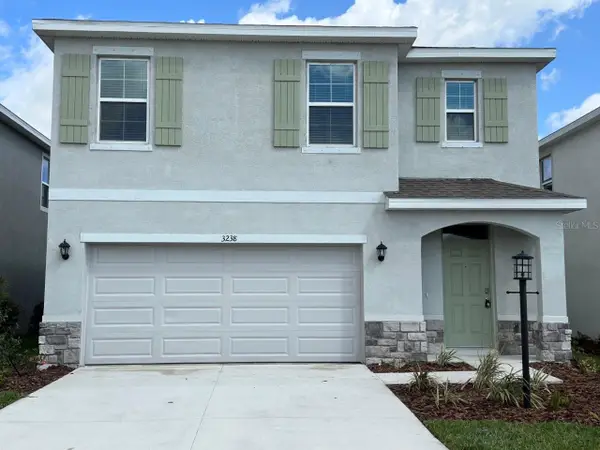 $515,000Active5 beds 3 baths2,522 sq. ft.
$515,000Active5 beds 3 baths2,522 sq. ft.3238 Hilltop Circle, BRADENTON, FL 34211
MLS# A4666703Listed by: IMPERIAL PROPERTY GROUP LLC - New
 $2,407,060Active4 beds 4 baths3,754 sq. ft.
$2,407,060Active4 beds 4 baths3,754 sq. ft.1007 Blue Shell Loop, SARASOTA, FL 34240
MLS# A4667366Listed by: STOCK REALTY LLC - New
 $615,000Active2 beds 2 baths1,348 sq. ft.
$615,000Active2 beds 2 baths1,348 sq. ft.16654 Blackwater Terrace, BRADENTON, FL 34202
MLS# A4667351Listed by: KW COASTAL LIVING II - New
 $849,000Active4 beds 3 baths2,529 sq. ft.
$849,000Active4 beds 3 baths2,529 sq. ft.6720 The Masters Avenue, LAKEWOOD RANCH, FL 34202
MLS# O6349712Listed by: EVERGREEN REAL ESTATE SERVICES - Open Sun, 1 to 3pmNew
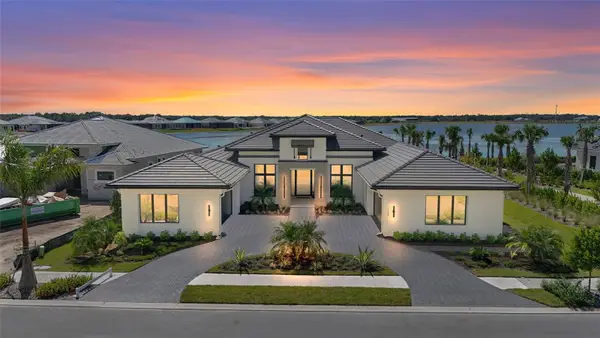 $3,795,000Active5 beds 6 baths4,631 sq. ft.
$3,795,000Active5 beds 6 baths4,631 sq. ft.1058 Blue Shell Loop, SARASOTA, FL 34240
MLS# A4666270Listed by: KW COASTAL LIVING III - New
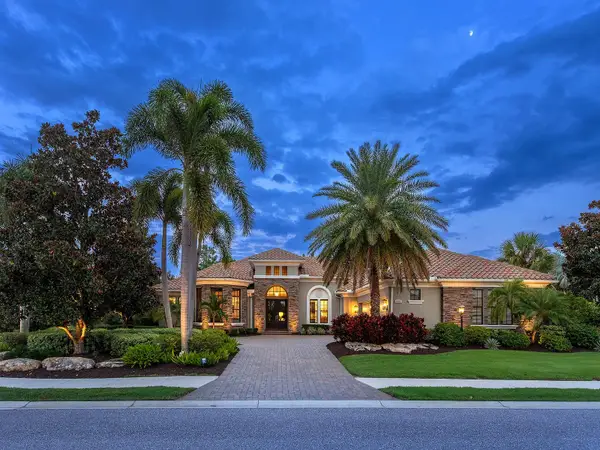 $2,125,000Active3 beds 4 baths3,667 sq. ft.
$2,125,000Active3 beds 4 baths3,667 sq. ft.15606 Linn Park Terrace, LAKEWOOD RANCH, FL 34202
MLS# A4666876Listed by: MICHAEL SAUNDERS & COMPANY - New
 $335,000Active3 beds 3 baths1,614 sq. ft.
$335,000Active3 beds 3 baths1,614 sq. ft.11912 Sky Acres Terrace, BRADENTON, FL 34211
MLS# A4666965Listed by: LPT REALTY, LLC - Open Sun, 1 to 3pmNew
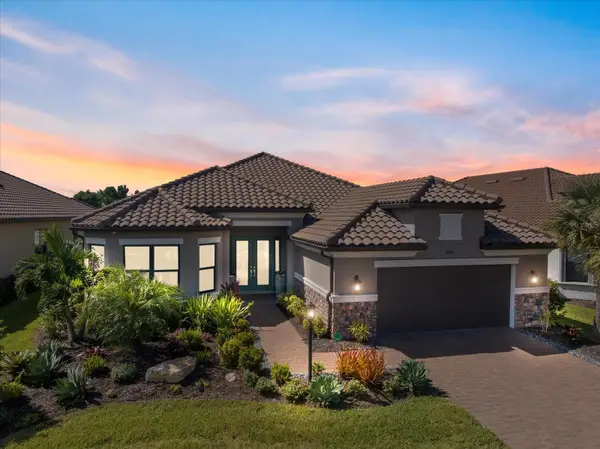 $1,764,900Active3 beds 3 baths3,101 sq. ft.
$1,764,900Active3 beds 3 baths3,101 sq. ft.3836 Santa Caterina Boulevard, BRADENTON, FL 34211
MLS# A4666187Listed by: COMPASS FLORIDA LLC - New
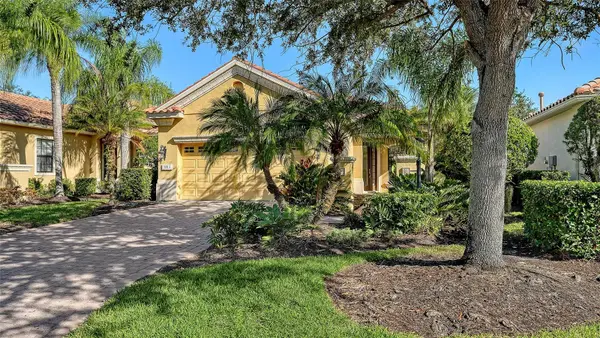 $579,000Active2 beds 2 baths1,615 sq. ft.
$579,000Active2 beds 2 baths1,615 sq. ft.7313 Wexford Court, LAKEWOOD RANCH, FL 34202
MLS# A4667166Listed by: PREMIER SOTHEBY'S INTERNATIONAL REALTY
