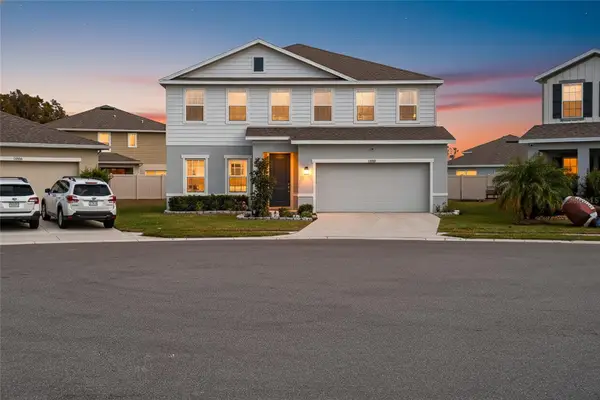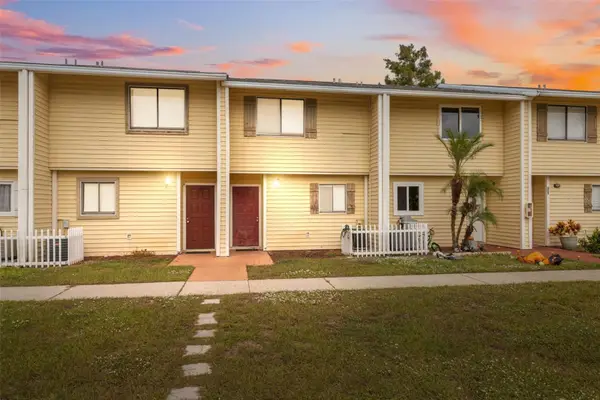21327 Lake Vienna Drive, Land O Lakes, FL 34638
Local realty services provided by:Tomlin St Cyr Real Estate Services ERA Powered
Listed by: raymond mihara
Office: mihara & associates inc.
MLS#:TB8426738
Source:MFRMLS
Price summary
- Price:$899,000
- Price per sq. ft.:$189.38
- Monthly HOA dues:$108.33
About this home
Stately executive residence on a picturesque wooded cul-de-sac with a tranquil side pond and back stream, this Arthur Rutenberg St. Augustine V model is perfectly situated in the exclusive, highly sought-after GATED waterfront community of Pasco Sunset Lakes.
From the moment you arrive, the portico-covered entrance framed by tall pillars and a welcoming front porch accented with half-pillars sets the tone. NEW Roof 2024! HVAC 2021! Glass double front doors invite you inside, where timeless architectural details and traditional charm blend seamlessly with an open-concept design. This expansive 1-story home boasts 3,609 sq ft, 4-Bedrms, 3.5 Baths, 3-Car garage. Soaring ceilings, crown molding, Plantation shutters, archways, columns, rounded corners, and desirable 3-way split-bedroom layout provide ultimate privacy for families and guests.
The gleaming ceramic tile floors flow throughout the main living areas, beginning with a dramatic foyer. Here, French double doors open to a large office with rich hardwood floors, while a stylish guest bath with pedestal sink and mantle sits just across. A pony wall with a decorative column separates the foyer from the formal dining room, enhanced by a tall, arched window that fills the space with natural light.
At the heart of the home, the chef’s kitchen impresses with 42-inch solid wood cabinetry topped with crown and display space above. A tile backsplash with decorative inlays complements the granite counters, while an extended hi-top breakfast bar and center island create plenty of space for cooking and gathering. Premium appliances include a Professional Wolf natural gas cooktop with vent hood, GE Monogram double ovens with convection and microwave, built-in refrigerator, and Bosch dishwasher. A separate dining area with bay windows overlooks the sparkling pool.
The living and family rooms, each adorned with sliding Plantation shutter panels, open wide with pocketing sliders to reveal the screened lanai, paver deck, and heated pool with a spill-over sheer descent waterfall—a private outdoor oasis that blurs the line between indoor and outdoor living. The family room features a tray ceiling, while the living room showcases a striking coffered ceiling, fireplace with mantle, and custom built-ins with glass shelving. This thoughtful design creates the perfect balance of elegance and warmth for everyday living and entertaining.
The opulent primary bedroom retreat with rich designer carpet and stunning tray ceiling has a sitting area with bay windows crown molding and French door access to the pool. Two separate walk-in closets contain pull-outs, shelves, drawers, bins, and more. The luxurious ensuite bath features a tray ceiling, crown molding, dual granite topped vanities, make-up area, deep soaking Jacuzzi tub with spa jets framed by columns and an arched window, a walk-in tiled shower with Listello accent, and private water closet.
Two additional bedrooms share a Jack and Jill bath, while the 4th bedroom/bonus/flex space features convenient access to a full pool bath and French door leading to the picturesque backyard—an inviting setting where you can relax with peaceful views and the chance to spot local wildlife.
Residents enjoy exclusive access to a private beach club, boat ramp, 42-acre ski-lake, playground, and more. Minutes from major highways, shopping, dining, and top-rated schools. Don’t miss this rare opportunity—schedule your private showing today and make this dream home yours!
Contact an agent
Home facts
- Year built:2008
- Listing ID #:TB8426738
- Added:64 day(s) ago
- Updated:November 21, 2025 at 08:57 AM
Rooms and interior
- Bedrooms:4
- Total bathrooms:4
- Full bathrooms:3
- Half bathrooms:1
- Living area:3,609 sq. ft.
Heating and cooling
- Cooling:Central Air
- Heating:Central
Structure and exterior
- Roof:Shingle
- Year built:2008
- Building area:3,609 sq. ft.
- Lot area:0.3 Acres
Schools
- High school:Sunlake High School-PO
- Middle school:Charles S. Rushe Middle-PO
- Elementary school:Oakstead Elementary-PO
Utilities
- Water:Public, Water Connected
- Sewer:Public, Public Sewer
Finances and disclosures
- Price:$899,000
- Price per sq. ft.:$189.38
- Tax amount:$8,231 (2024)
New listings near 21327 Lake Vienna Drive
- New
 $575,000Active5 beds 3 baths2,945 sq. ft.
$575,000Active5 beds 3 baths2,945 sq. ft.10196 Agave Court, LAND O LAKES, FL 34638
MLS# TB8448746Listed by: COASTAL PROPERTIES GROUP INTERNATIONAL - Open Sat, 1 to 4pmNew
 $259,700Active2 beds 2 baths1,405 sq. ft.
$259,700Active2 beds 2 baths1,405 sq. ft.16808 Forge Surf Street, LAND O LAKES, FL 34638
MLS# TB8446133Listed by: RUSSELL ADAMS REALTY INC - New
 $159,900Active2 beds 2 baths1,032 sq. ft.
$159,900Active2 beds 2 baths1,032 sq. ft.22707 Watersedge Boulevard #57, LAND O LAKES, FL 34639
MLS# W7880035Listed by: EXP REALTY, LLC - Open Sun, 12 to 3pmNew
 $435,000Active3 beds 2 baths1,690 sq. ft.
$435,000Active3 beds 2 baths1,690 sq. ft.23526 Pine Lake Street, LAND O LAKES, FL 34639
MLS# TB8449691Listed by: LPT REALTY, LLC - New
 $329,900Active3 beds 2 baths1,439 sq. ft.
$329,900Active3 beds 2 baths1,439 sq. ft.3007 Castle Rock Circle, LAND O LAKES, FL 34639
MLS# TB8448294Listed by: KING & ASSOCIATES REAL ESTATE LLC - Open Sat, 1 to 3pmNew
 $350,000Active3 beds 3 baths1,573 sq. ft.
$350,000Active3 beds 3 baths1,573 sq. ft.21527 Woodstork Lane, LUTZ, FL 33549
MLS# TB8447434Listed by: BHHS FLORIDA PROPERTIES GROUP - New
 $325,000Active3 beds 2 baths1,532 sq. ft.
$325,000Active3 beds 2 baths1,532 sq. ft.17663 Turning Leaf Circle, LAND O LAKES, FL 34638
MLS# TB8449343Listed by: PREFERRED SHORE LLC - New
 $625,000Active4 beds 4 baths2,976 sq. ft.
$625,000Active4 beds 4 baths2,976 sq. ft.5703 Golden Owl Loop, LAND O LAKES, FL 34638
MLS# TB8449143Listed by: F I GREY & SON RESIDENTIAL - New
 $249,000Active1.89 Acres
$249,000Active1.89 Acres4635 Cobb Road, LAND O LAKES, FL 34638
MLS# W7880899Listed by: EXP REALTY LLC - Open Sat, 11am to 2pmNew
 $325,000Active3 beds 3 baths1,642 sq. ft.
$325,000Active3 beds 3 baths1,642 sq. ft.3430 Pine Ribbon Drive, LAND O LAKES, FL 34638
MLS# TB8449366Listed by: EXP REALTY LLC
