3243 Ashmonte Drive, Land O Lakes, FL 34638
Local realty services provided by:ERA ONETEAM REALTY
Listed by: jennifer dobbs
Office: mihara & associates inc.
MLS#:TB8372517
Source:MFRMLS
Price summary
- Price:$699,999
- Price per sq. ft.:$150.12
- Monthly HOA dues:$5.83
About this home
Stunning 5-Bedroom Pool Home with Water and Conservation Views in the Gated Ashmonte Subdivision of Oakstead! This Mercedes Homes Paradise Cove floor plan offers 3,760 sq ft of beautifully designed living space with 5 bedrooms, 3 full baths, and a 2-car garage—perfectly nestled behind the gates of highly sought-after Ashmonte at Oakstead. NEW Roof (2024)! NEW Hot Water Heater (2024)! A grand entry sets the tone with elegant columns, an 8' front door with sidelights, and a soaring foyer ceiling featuring a medallion inlay, upper-level windows, and marble flooring. A balcony with a wood banister railing overlooks the foyer, adding architectural distinction. The spacious dining room, adorned with gleaming marble floors, can be styled as a formal dining area or combined sitting room. In the living room sliding glass doors open to your private outdoor retreat. The chef’s kitchen is equipped with wood cabinets, granite countertops, stainless appliances, including a smooth-top range, microwave, dishwasher, and French door refrigerator. A breakfast bar creates the perfect place to start your day, while the sunlit breakfast nook offers peaceful views of the lush backyard and pool. Perfect for guests or multi-generational living, the first floor includes a king-sized guest suite with sliding glass door access to the lanai, and a full bath with a tub/shower combo with NEW glass doors. Upstairs, you'll find a large bonus room with French doors and a built-in granite-topped buffet, serving as a central hub for four additional bedrooms. French doors open to the grand primary suite which features luxury wide plank vinyl floors (2024), a raised sitting area with engineered hardwood floors, two walk-in closets, and spacious ensuite bath with dual sinks, soaking tub, walk-in shower, linen closet, and a private water closet. Through French doors from both the primary suite and the bonus room, step onto the full-length balcony overlooking the luxurious pool/spa and serene backyard oasis, all under a screen enclosure. The expansive herringbone paver lanai and pool deck provide plenty of space for relaxation and entertaining, complete with multiple seating areas. Two gas grills and a mini fridge on the patio convey. The 25,000-gallon 8’ deep saltwater pool and spill-over spa are gas heated and enjoy sweeping conservation and water views. Additional highlights include a laundry room with utility sink and cabinetry, sprinkler system, water softener (2019), two Trane A/C units (2015) with updated air handlers (2018), and textured garage flooring. This home is equipped with a whole-house automatic stand-by generator, providing seamless power during outages ensuring peace of mind and comfort. Residents of Ashmonte enjoy access to resort-style amenities, including a clubhouse, fitness center, two party rooms for rent, a 165,000-gallon saltwater pool, three tennis courts, volleyball and basketball courts, a ball field, and a covered playground—all set amid beautiful natural surroundings. Ideally located along SR-54, you’ll enjoy the convenience of nearby shopping and dining, top rated schools, and just minutes from the Suncoast/Veterans Expressway, Tampa International Airport, and just 40 minutes to Florida’s renowned sand beaches. Don’t miss this opportunity to experience living in one of Oakstead’s most desirable communities.
Contact an agent
Home facts
- Year built:2002
- Listing ID #:TB8372517
- Added:271 day(s) ago
- Updated:January 08, 2026 at 01:00 PM
Rooms and interior
- Bedrooms:5
- Total bathrooms:3
- Full bathrooms:3
- Living area:3,760 sq. ft.
Heating and cooling
- Cooling:Central Air
- Heating:Central, Electric
Structure and exterior
- Roof:Shingle
- Year built:2002
- Building area:3,760 sq. ft.
- Lot area:0.2 Acres
Schools
- High school:Sunlake High School-PO
- Middle school:Charles S. Rushe Middle-PO
- Elementary school:Oakstead Elementary-PO
Utilities
- Water:Public, Water Available
- Sewer:Private, Public Sewer, Sewer Available, Sewer Connected
Finances and disclosures
- Price:$699,999
- Price per sq. ft.:$150.12
- Tax amount:$6,575 (2024)
New listings near 3243 Ashmonte Drive
- New
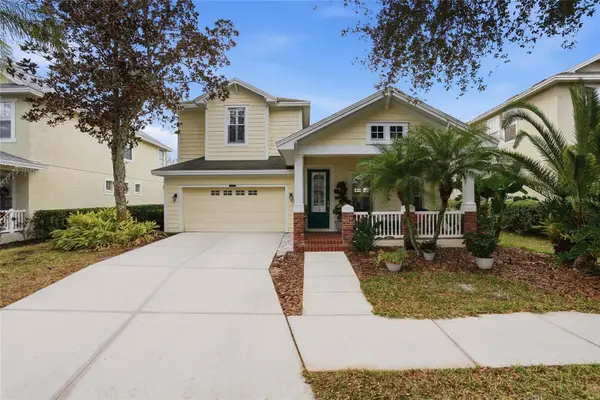 $400,000Active4 beds 2 baths2,727 sq. ft.
$400,000Active4 beds 2 baths2,727 sq. ft.8145 Lagerfeld Drive, LAND O LAKES, FL 34637
MLS# TB8462191Listed by: FUTURE HOME REALTY INC 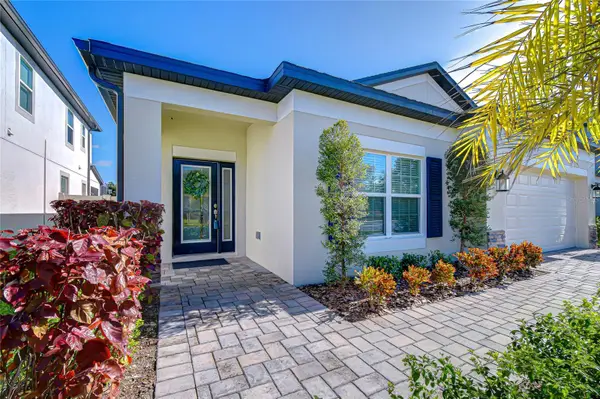 $449,000Pending5 beds 3 baths2,115 sq. ft.
$449,000Pending5 beds 3 baths2,115 sq. ft.22231 Woodmen Hall Drive, LAND O LAKES, FL 34637
MLS# TB8455148Listed by: BHHS FLORIDA PROPERTIES GROUP- New
 $275,000Active2 beds 2 baths1,135 sq. ft.
$275,000Active2 beds 2 baths1,135 sq. ft.21107 Fountain View Lane #5201, LUTZ, FL 33558
MLS# TB8455561Listed by: SUN N FUN REALTY - New
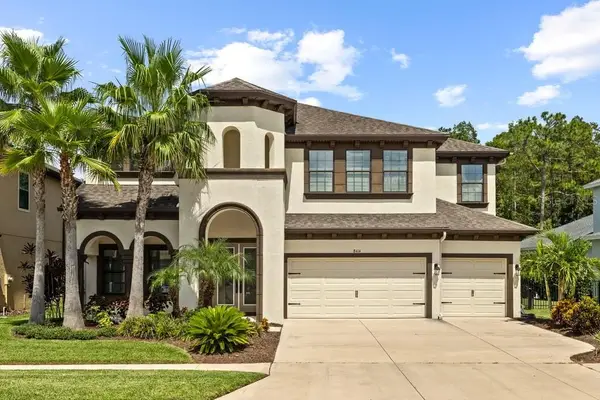 $965,000Active6 beds 4 baths4,828 sq. ft.
$965,000Active6 beds 4 baths4,828 sq. ft.8414 Eagle Brook Drive, LAND O LAKES, FL 34638
MLS# TB8461224Listed by: FLAT FEE MLS REALTY - Open Sat, 11am to 1pmNew
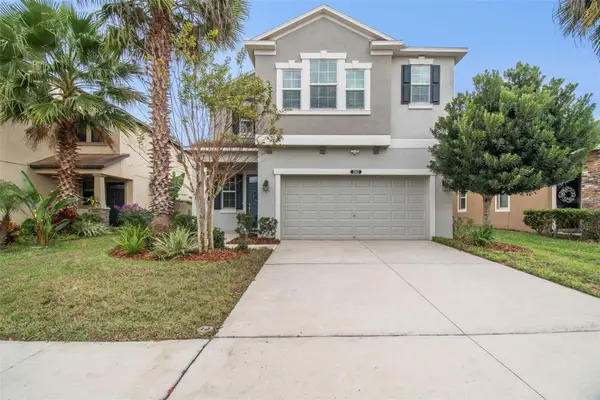 $425,000Active4 beds 3 baths2,334 sq. ft.
$425,000Active4 beds 3 baths2,334 sq. ft.21462 Wistful Yearn Drive, LAND O LAKES, FL 34637
MLS# TB8459739Listed by: REAL BROKER, LLC  $379,990Pending3 beds 2 baths1,560 sq. ft.
$379,990Pending3 beds 2 baths1,560 sq. ft.17754 Acorn Drop Road, LAND O LAKES, FL 34638
MLS# TB8451641Listed by: D R HORTON REALTY OF TAMPA LLC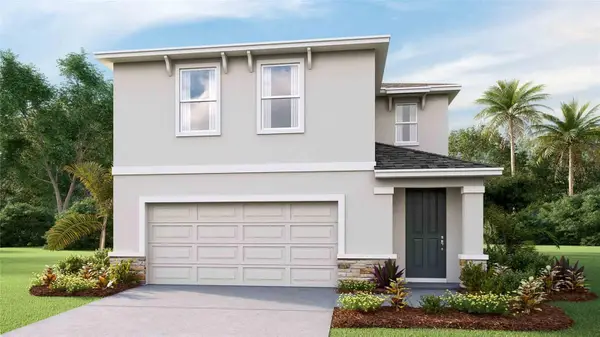 $437,990Pending4 beds 3 baths2,305 sq. ft.
$437,990Pending4 beds 3 baths2,305 sq. ft.17760 Acorn Drop Road, LAND O LAKES, FL 34638
MLS# TB8451653Listed by: D R HORTON REALTY OF TAMPA LLC $415,990Active4 beds 3 baths2,305 sq. ft.
$415,990Active4 beds 3 baths2,305 sq. ft.17757 Acorn Drop Road, LAND O LAKES, FL 34638
MLS# TB8451662Listed by: D R HORTON REALTY OF TAMPA LLC $439,990Active5 beds 3 baths2,453 sq. ft.
$439,990Active5 beds 3 baths2,453 sq. ft.17766 Acorn Drop Road, LAND O LAKES, FL 34638
MLS# TB8451683Listed by: D R HORTON REALTY OF TAMPA LLC $364,990Pending4 beds 2 baths1,665 sq. ft.
$364,990Pending4 beds 2 baths1,665 sq. ft.17765 Acorn Drop Road, LAND O LAKES, FL 34638
MLS# TB8453644Listed by: D R HORTON REALTY OF TAMPA LLC
