10221 Golden Eagle Drive, Largo, FL 33778
Local realty services provided by:Tomlin St Cyr Real Estate Services ERA Powered
Upcoming open houses
- Sun, Mar 0101:00 pm - 03:00 pm
Listed by: laura barber
Office: exp realty llc.
MLS#:TB8449445
Source:MFRMLS
Price summary
- Price:$2,100,000
- Price per sq. ft.:$454.15
- Monthly HOA dues:$89
About this home
PRICE REDUCED TO BELOW RECENT APPRAISAL!
Discover unparalleled luxury living at its finest in this stunning residence in Thurston Groves. Rarely does a home come on the market in this highly sought after neighborhood! Nestled on a serene water view lot and surrounded by mature trees, this home offers both beauty and tranquility from the moment you arrive. A welcoming courtyard leads you to the entrance of the home with impressive front doors handcrafted locally. The ironwork that accents the front doors sets the tone for the interior space where you will find ironwork inset into several windows. When this home was built the owners worked closely with a local antiques dealer and master craftsman to add handcrafted and antique touches to the home making it truly unique and one of a kind. The heart of the home is the chef's dream kitchen-complete with custom pine crafted cabinetry, granite counter tops, and premium finishes. The door to the kitchen pantry is an antique imported from the Netherlands boasting iron bars and textured glass which allows the light to shine through while simultaneously obscuring the contents of the pantry. The door was originally used as the entrance to an apothecary in Amsterdam. The same craftsman fabricated both of the fireplace mantles using antique pine beams. The over-door piece at the entrance to the media room was originally an antique fireplace surround from Europe. The height was modified using antique pine boards. This is an example of the exceptional attention to detail that elevates everyday living. The open floor plan showcases the kitchen flowing easily into the living room boasting a fireplace, stunning water views and door leading to the pool. The dining room is adjacent to the butler's pantry complete with wine fridge. Just off the living room step into the dedicated media room designed for an elevated cinematic experience in the comfort of your own home.
The spacious primary bedroom suite is a virtual retreat with beautiful built-in fireplace, sitting area with French doors leading to the pool and an impressive en-suite bathroom with garden tub, vanity and separate shower. The second floor opens onto a spacious open area that can be utilized as a den with doors leading onto a large balcony overlooking the pool and gorgeous water views. Perfect for enjoying a cup of coffee in the morning or a glass of wine in the evening!
The three-bedrooms on the second floor features its own private en-suite bathroom for ultimate comfort and privacy. The two front bedrooms upstairs feature French doors opening to Juliet balconies overlooking the front courtyard.
Outdoors, the sparkling pool, lush landscaping, private "secret garden" in the generous side yard, front courtyard, invite lounging areas creating a true retreat made for relaxation.
Meticulously maintained and pristine condition this home offers an array of upgrades including new exterior paint, new roof, new A/C unit, new pool control panel with mobile app, and new light fixtures just to name a few.
Located in an X Flood Zone and Non-Evacuation Zone, in close proximity to Pinellas Trail, Walshingham Park, Seminole Town Center,
A-rated schools, and our gorgeous beaches!
We encourage you to come and see for yourselves the exquisite craftsmanship, and refined finishes throughout. This extraordinary home delivers the lifestyle you've been waiting for - schedule your private tour today!
Contact an agent
Home facts
- Year built:2005
- Listing ID #:TB8449445
- Added:98 day(s) ago
- Updated:February 26, 2026 at 08:53 PM
Rooms and interior
- Bedrooms:4
- Total bathrooms:5
- Full bathrooms:4
- Half bathrooms:1
- Flooring:Ceramic Tile, Wood
- Dining Description:Eat In Kitchen
- Kitchen Description:Dishwasher, Disposal, Eat-in Kitchen, Exhaust Fan, Ice Maker, Kitchen/Family Room Combo, Microwave, Range, Range Hood, Refrigerator, Solid Wood Cabinets, Wine Refrigerator
- Bedroom Description:High Ceilings, Primary Bedroom Main Floor, Walk-In Closet(s)
- Living area:4,624 sq. ft.
Heating and cooling
- Cooling:Central Air
- Heating:Central
Structure and exterior
- Roof:Tile
- Year built:2005
- Building area:4,624 sq. ft.
- Lot area:0.37 Acres
- Lot Features:Landscaped, Paved, Sidewalk
- Construction Materials:Stucco
- Exterior Features:Balcony, Courtyard, Covered Porch/Patio, Front Porch, Lighting, Outdoor Grill, Patio, Porch, Private Mailbox, Rear Porch, Sidewalk
- Foundation Description:Slab
- Levels:2 Story
Utilities
- Water:Public, Water Connected
- Sewer:Public Sewer, Sewer Connected
Finances and disclosures
- Price:$2,100,000
- Price per sq. ft.:$454.15
- Tax amount:$11,798 (2024)
Features and amenities
- Appliances:Dishwasher, Disposal, Dryer, Electric Water Heater, Exhaust Fan, Ice Maker, Microwave, Range, Range Hood, Refrigerator, Washer, Wine Refrigerator
- Laundry features:Dryer, Electric Dryer Hookup, Laundry Room, Washer, Washer Hookup
- Amenities:BB/HS Internet Available, Cable Connected, Ceiling Fans(s), Central Vaccum, Eat-in Kitchen, High Ceilings, Kitchen/Family Room Combo, Open Floorplan, Primary Bedroom Main Floor, Solid Wood Cabinets, Thermostat, Walk-In Closet(s)
- Pool features:In Ground, Private Pool
New listings near 10221 Golden Eagle Drive
- New
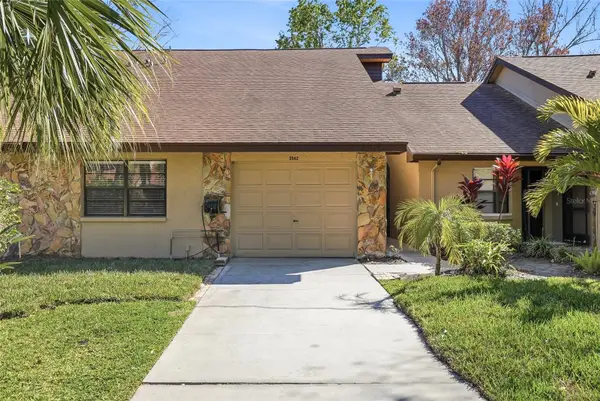 $338,000Active3 beds 2 baths1,340 sq. ft.
$338,000Active3 beds 2 baths1,340 sq. ft.9942 Lake Seminole Drive W, LARGO, FL 33773
MLS# TB8479749Listed by: BHHS FLORIDA PROPERTIES GROUP - New
 $422,500Active3 beds 3 baths2,051 sq. ft.
$422,500Active3 beds 3 baths2,051 sq. ft.12042 Lake Allen Drive, LARGO, FL 33773
MLS# TB8480988Listed by: EXP REALTY LLC - New
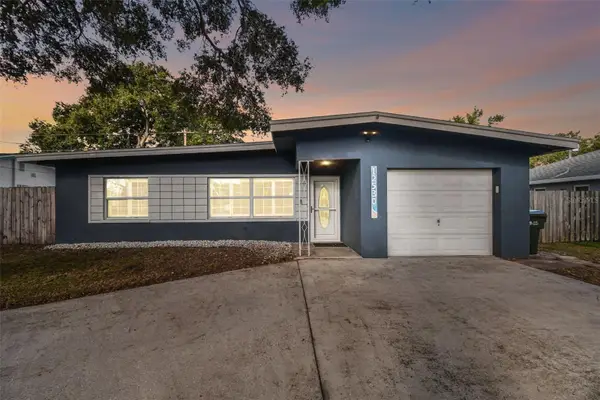 $419,990Active3 beds 2 baths1,319 sq. ft.
$419,990Active3 beds 2 baths1,319 sq. ft.12530 136th Lane, LARGO, FL 33774
MLS# TB8480918Listed by: COMPASS FLORIDA LLC - New
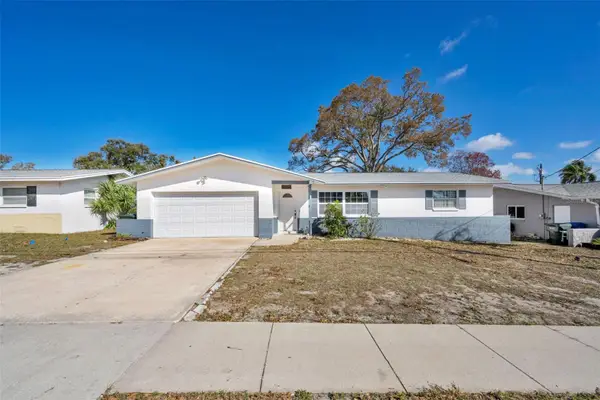 $335,000Active3 beds 2 baths1,543 sq. ft.
$335,000Active3 beds 2 baths1,543 sq. ft.1354 Rosery Road Ne, LARGO, FL 33770
MLS# TB8480276Listed by: COASTAL PROPERTIES GROUP INTERNATIONAL - New
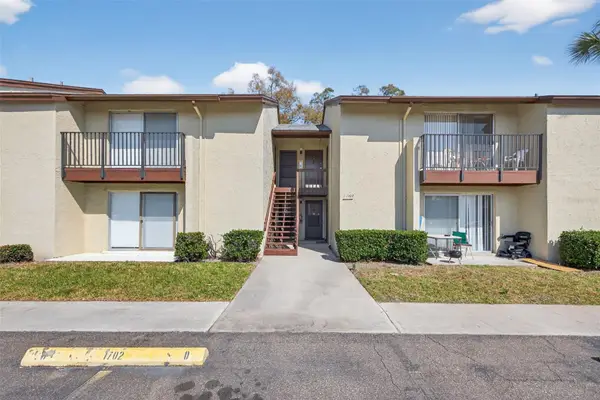 $110,000Active1 beds 1 baths490 sq. ft.
$110,000Active1 beds 1 baths490 sq. ft.4215 E Bay Drive #1702F, CLEARWATER, FL 33764
MLS# TB8480752Listed by: REAL BROKER, LLC - New
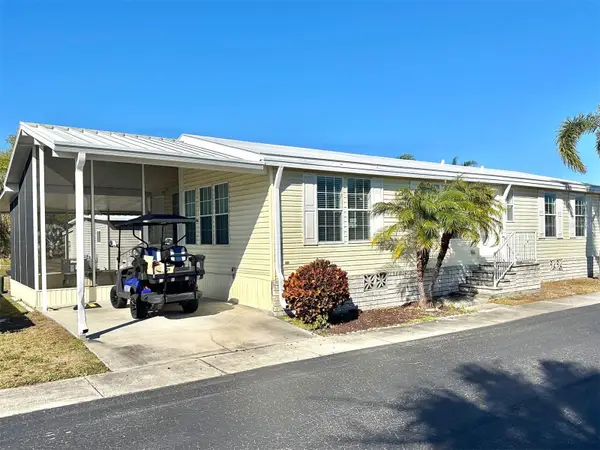 $209,500Active2 beds 2 baths1,152 sq. ft.
$209,500Active2 beds 2 baths1,152 sq. ft.11228 102nd Street N #180, LARGO, FL 33773
MLS# TB8480658Listed by: SELECT REAL ESTATE OF PINELLAS - Open Sun, 1 to 3pmNew
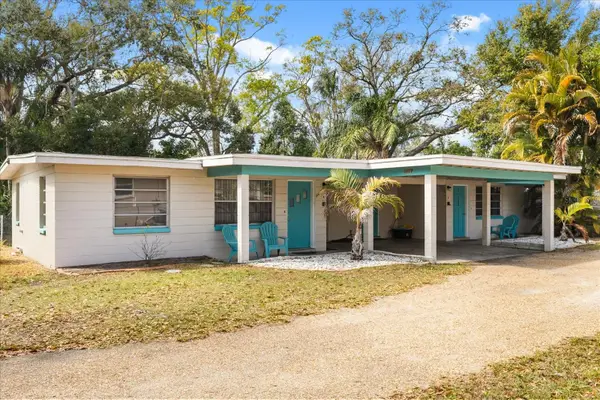 $490,000Active4 beds 2 baths1,752 sq. ft.
$490,000Active4 beds 2 baths1,752 sq. ft.1595 Howard Place #A & B, LARGO, FL 33770
MLS# TB8480147Listed by: COLDWELL BANKER REALTY - New
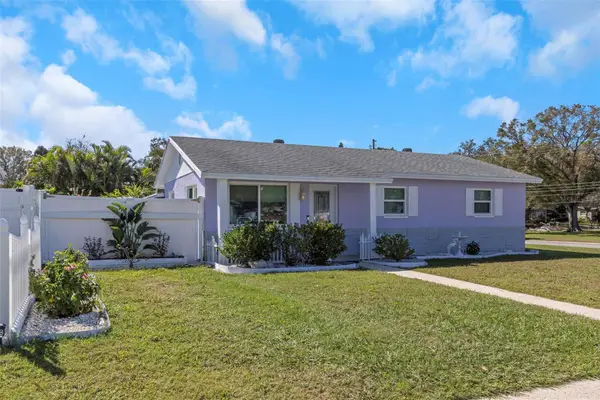 $449,900Active3 beds 2 baths1,338 sq. ft.
$449,900Active3 beds 2 baths1,338 sq. ft.3094 Hillsdale Avenue, LARGO, FL 33774
MLS# TB8480690Listed by: BHHS FLORIDA PROPERTIES GROUP - New
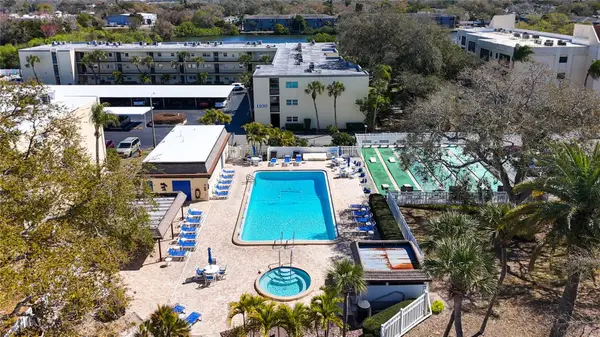 $155,000Active2 beds 2 baths840 sq. ft.
$155,000Active2 beds 2 baths840 sq. ft.11485 Oakhurst Road #206, LARGO, FL 33774
MLS# TB8480304Listed by: COLDWELL BANKER REALTY - New
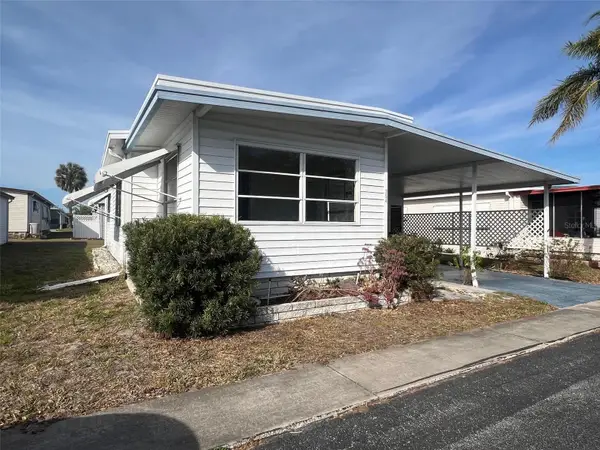 $64,900Active2 beds 2 baths768 sq. ft.
$64,900Active2 beds 2 baths768 sq. ft.354 King Palm Street, LARGO, FL 33778
MLS# TB8480637Listed by: SELECT REAL ESTATE OF PINELLAS

