14447 Mark Drive, Largo, FL 33774
Local realty services provided by:Bingham Realty ERA Powered
14447 Mark Drive,Largo, FL 33774
$1,625,000
- 4 Beds
- 6 Baths
- 5,100 sq. ft.
- Single family
- Pending
Listed by: elle schwandt, llc.
Office: the ambrosio group
MLS#:TB8449167
Source:MFRMLS
Price summary
- Price:$1,625,000
- Price per sq. ft.:$318.63
- Monthly HOA dues:$70.83
About this home
NEW CONSTRUCTION IN COLLINS ESTATES! Discover the perfect blend of luxury, comfort, and modern design in this 2025 architectural masterpiece. Set on a .31-acre homesite, this residence offers 5,100 SQUARE FEET OF LIVING SPACE where elegance meets everyday ease. When you step inside you are greeted by soaring 10- and 16-FOOT CEILINGS, statement chandeliers, purposefully placed recessed lighting that highlights the SEAMLESS FLOW of the stunning 24x48 inch tile throughout. Stylish SKINNY SHAKER WOOD CABINETS with premium CAMBRIA QUARTZ COUNTERS and gold tone finishes on MIRRORS, FIXTURES, AND LIGHTING add a refined touch to the kitchen and baths. The striking contrast cabinets, waterfall counter and dual sinks of the KITCHEN ISLAND are sure to impress. Designed to be versatile, the layout of the home features an expansive GREAT ROOM AND KITCHEN, a LIVING ROOM and DINING ROOM, spacious DUAL PRIMARY SUITES with abundant closets and spa-inspired EN SUITE BATHS that offer an option for multi-generational living with room for a home office or "Suite Retreat" within. All FOUR BEDROOMS are strategically positioned to maximize privacy, light, and comfort. Thoughtful enhancements such as the UTILITY PANTRY off the kitchen, a FULL GUEST BATH at the great room, and an OPEN-AIR CABANA beside the pool elevate functionality. Outside, the grandeur continues with a statement entry, THREE CAR GARAGE with its own HALF BATH, and a SALTWATER POOL with travertine surround framed by lush tropical landscaping. More than a home, this is a statement of MODERN ELEGANCE and ELEVATED LIVING.
Contact an agent
Home facts
- Year built:1988
- Listing ID #:TB8449167
- Added:52 day(s) ago
- Updated:January 11, 2026 at 09:03 AM
Rooms and interior
- Bedrooms:4
- Total bathrooms:6
- Full bathrooms:5
- Half bathrooms:1
- Living area:5,100 sq. ft.
Heating and cooling
- Cooling:Central Air
- Heating:Central, Electric
Structure and exterior
- Roof:Shingle
- Year built:1988
- Building area:5,100 sq. ft.
- Lot area:0.31 Acres
Schools
- High school:Seminole High-PN
- Middle school:Seminole Middle-PN
- Elementary school:Oakhurst Elementary-PN
Utilities
- Water:Public, Water Connected
- Sewer:Public Sewer, Sewer Connected
Finances and disclosures
- Price:$1,625,000
- Price per sq. ft.:$318.63
- Tax amount:$7,711 (2024)
New listings near 14447 Mark Drive
- New
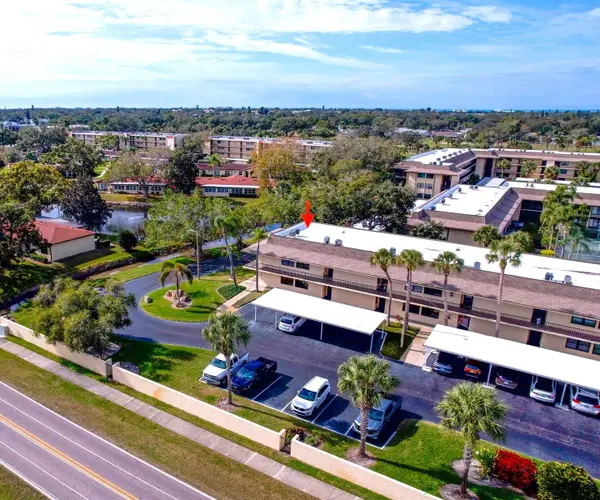 $150,000Active1 beds 1 baths675 sq. ft.
$150,000Active1 beds 1 baths675 sq. ft.12300 Vonn Road #10201, LARGO, FL 33774
MLS# TB8460150Listed by: CHARLES RUTENBERG REALTY INC - New
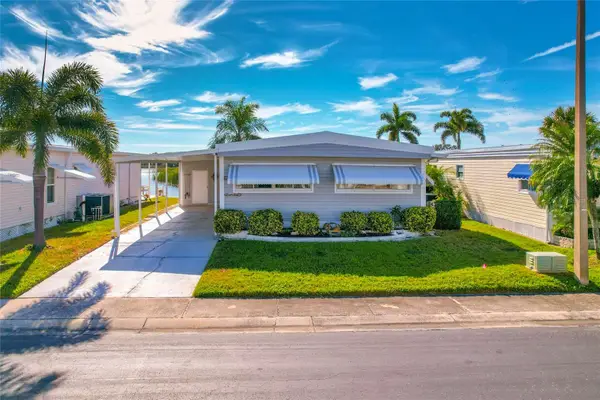 $239,900Active2 beds 2 baths1,104 sq. ft.
$239,900Active2 beds 2 baths1,104 sq. ft.10011 110th Place #246, LARGO, FL 33773
MLS# TB8463135Listed by: RE/MAX REALTY UNLIMITED - New
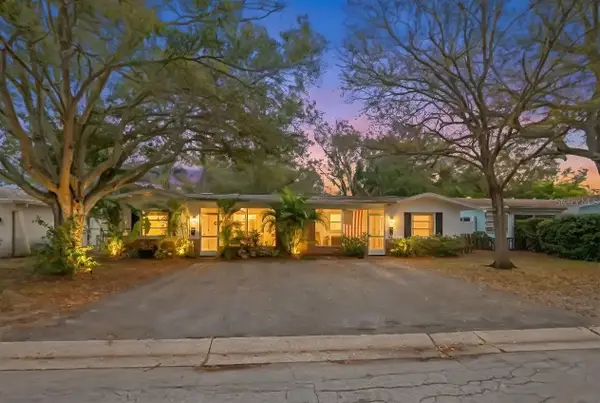 $450,000Active4 beds 2 baths1,467 sq. ft.
$450,000Active4 beds 2 baths1,467 sq. ft.747 Heritage Lane, LARGO, FL 33770
MLS# TB8462978Listed by: SUNCOAST SHORES REALTY - Open Sat, 2am to 4pmNew
 $385,000Active2 beds 2 baths816 sq. ft.
$385,000Active2 beds 2 baths816 sq. ft.614 12th Street Nw, LARGO, FL 33770
MLS# TB8462043Listed by: MAVREALTY - New
 $625,000Active3 beds 2 baths1,451 sq. ft.
$625,000Active3 beds 2 baths1,451 sq. ft.13454 Hacienda Drive, LARGO, FL 33774
MLS# TB8463031Listed by: CORNWALL REALTY GROUP - Open Sun, 1 to 4pmNew
 $244,900Active3 beds 3 baths1,260 sq. ft.
$244,900Active3 beds 3 baths1,260 sq. ft.6980 Ulmerton Road #4E, LARGO, FL 33771
MLS# TB8457548Listed by: RE/MAX ELITE REALTY - New
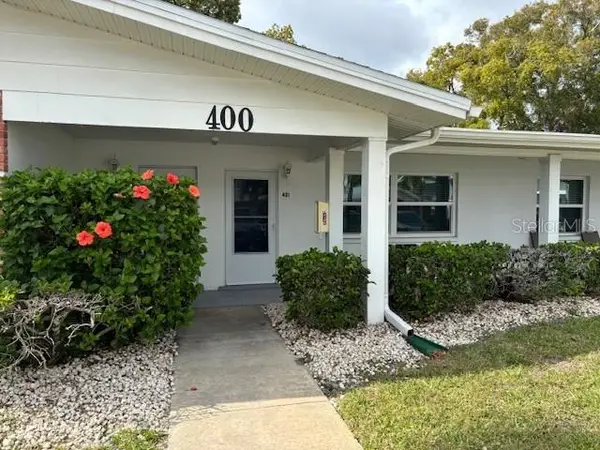 $124,900Active1 beds 1 baths700 sq. ft.
$124,900Active1 beds 1 baths700 sq. ft.401 Brandy Wine Drive, LARGO, FL 33771
MLS# TB8462003Listed by: KELLER WILLIAMS REALTY- PALM H - New
 $300,000Active2 beds 2 baths1,225 sq. ft.
$300,000Active2 beds 2 baths1,225 sq. ft.11590 Shipwatch Drive #347, LARGO, FL 33774
MLS# TB8461445Listed by: THE AMBROSIO GROUP - New
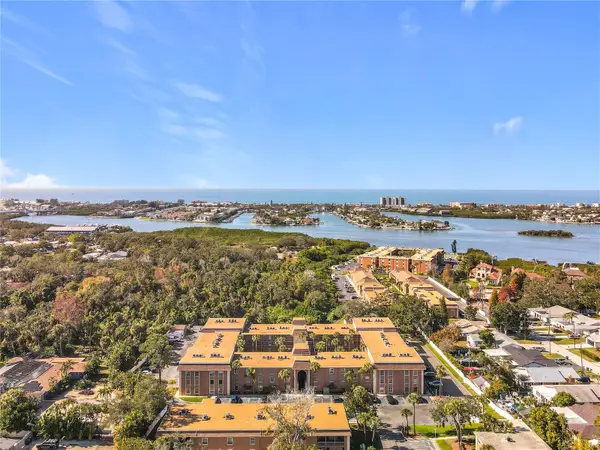 $150,000Active1 beds 1 baths747 sq. ft.
$150,000Active1 beds 1 baths747 sq. ft.12760 Indian Rocks Road #583, LARGO, FL 33774
MLS# TB8455518Listed by: REAL BROKER, LLC - New
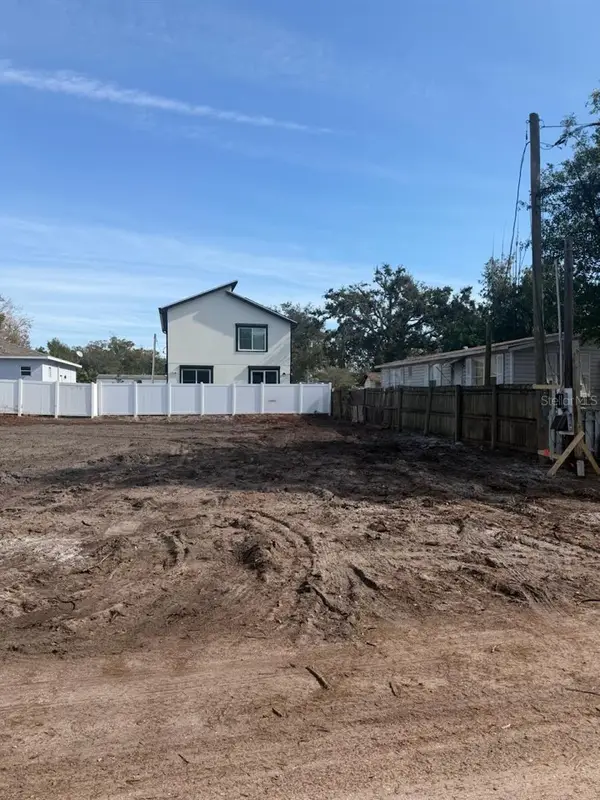 $99,000Active0.07 Acres
$99,000Active0.07 Acres12501 Land Street, LARGO, FL 33773
MLS# TB8461365Listed by: JAY ALAN REAL ESTATE
