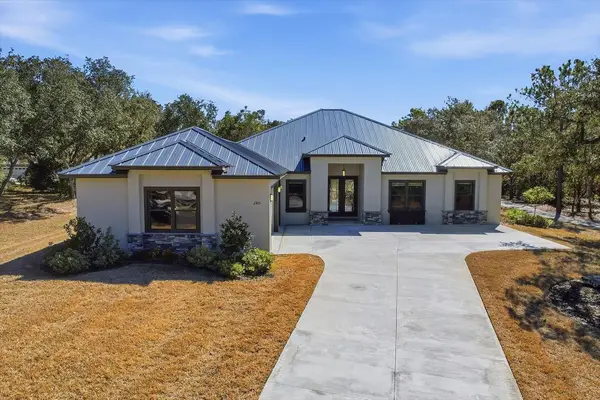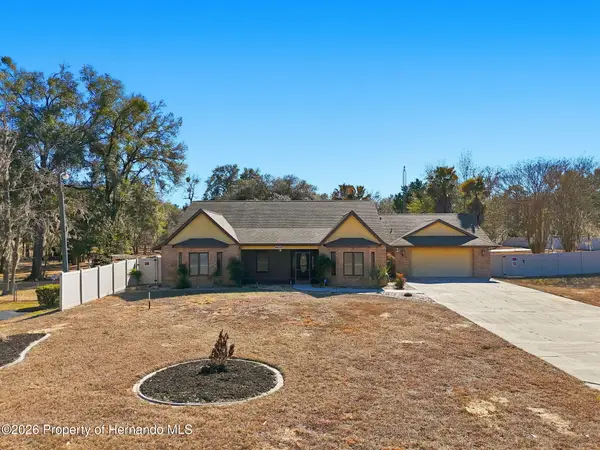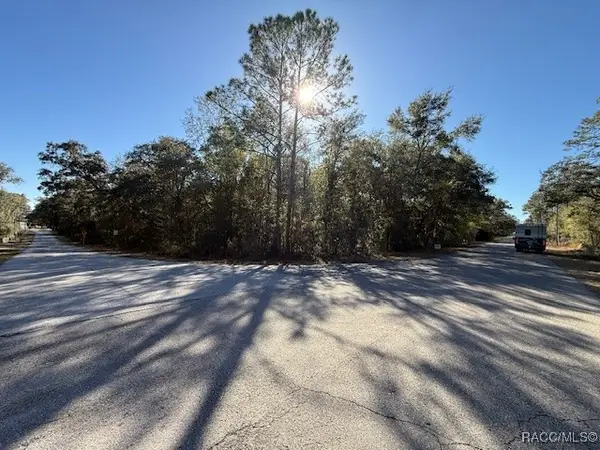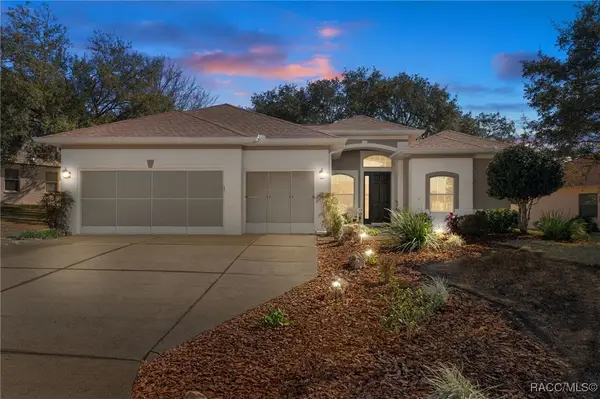1805 S Overview Drive, Lecanto, FL 34461
Local realty services provided by:ERA American Suncoast
1805 S Overview Drive,Lecanto, FL 34461
$319,900
- 3 Beds
- 3 Baths
- 1,760 sq. ft.
- Single family
- Pending
Listed by:
- Lynn Harris(352) 269 - 8499ERA American Suncoast
MLS#:846139
Source:FL_CMLS
Price summary
- Price:$319,900
- Price per sq. ft.:$131.54
About this home
THE OUTDOORSMAN AND THE WONDERFUL, AMAZING, VERY GOOD DAY! This 1760sqft, 3 bed/2.5 bath home sits tucked away in the community of The Hills of Avalon and conveniently adjoins the scenic Suncoast Trail for super easy access right from your own backyard. Every day can be an adventure, and an incredible dream come true for any hiker, cyclist, skater and their 4-legged companion! Serving as a connector trail to several multi use trails, recreational locations and nature parks, this greenway passes through a mix of environments for all trail goers to enjoy along its extensive, 55-mile and growing route; from the SR44 Trailhead off Tipton Terrace in Lecanto to northern Hillsborough County. After a long day on the trail, doing whatever it is you do best, an in-ground 24’x42’ free form fiberglass pool awaits your cool down! Then the covered, screened lanai with a half bath may be the perfect place to rest and contemplate your plans for the next day. Indoors you won’t be disappointed. The open floor plan features a living room with a vaulted ceiling and laminate flooring, a formal dining room and a kitchen with both a raised breakfast bar as well as a breakfast nook, tiled backsplash, pantry closet and plenty of cabinet and counter space with the built-in buffet. The master bedroom features two closets, with one being a walk in, and an ensuite with a tiled shower, separate garden tub and private water closet. New HVAC in 2022 and new windows in 2023 are a plus! A workshop/shed is always handy and a fully fenced yard will make your furry friend happy! Seller is offering a BRAND-NEW ROOF with an accepted offer…so you can choose the color. NO FLOOD ZONE & NO HOA OR DEED RESTRICTIONS! A FREE 1yr home warranty is OFFERED for PEACE OF MIND to the buyer! One or more photo(s) has been virtually staged.
Contact an agent
Home facts
- Year built:2004
- Listing ID #:846139
- Added:217 day(s) ago
- Updated:February 10, 2026 at 08:18 AM
Rooms and interior
- Bedrooms:3
- Total bathrooms:3
- Full bathrooms:2
- Half bathrooms:1
- Living area:1,760 sq. ft.
Heating and cooling
- Cooling:Central Air
- Heating:Heat Pump
Structure and exterior
- Roof:Asphalt, Ridge Vents, Shingle
- Year built:2004
- Building area:1,760 sq. ft.
- Lot area:0.88 Acres
Schools
- High school:Crystal River High
- Middle school:Crystal River Middle
- Elementary school:Rock Crusher Elementary
Utilities
- Water:Public
- Sewer:Septic Tank
Finances and disclosures
- Price:$319,900
- Price per sq. ft.:$131.54
- Tax amount:$2,327 (2024)
New listings near 1805 S Overview Drive
- New
 $365,000Active3 beds 3 baths1,836 sq. ft.
$365,000Active3 beds 3 baths1,836 sq. ft.1741 N Crooked Branch Drive, Lecanto, FL 34461
MLS# 852114Listed by: SELLSTATE NEXT GENERATION REAL - New
 $780,000Active3 beds 3 baths2,473 sq. ft.
$780,000Active3 beds 3 baths2,473 sq. ft.2815 N Prestwick Way, LECANTO, FL 34461
MLS# OM718361Listed by: REMAX REALTY ONE - New
 $669,000Active4 beds 4 baths2,785 sq. ft.
$669,000Active4 beds 4 baths2,785 sq. ft.4610 W Southern Street, Lecanto, FL 34461
MLS# 2257857Listed by: REMAX MARKETING SPECIALISTS - New
 $245,000Active3 beds 2 baths1,660 sq. ft.
$245,000Active3 beds 2 baths1,660 sq. ft.2394 N Brentwood Circle, Lecanto, FL 34461
MLS# 850745Listed by: CENTURY 21 J.W.MORTON R.E. - New
 $43,500Active1.06 Acres
$43,500Active1.06 Acres112 N Bauer Road, Lecanto, FL 34461
MLS# 852051Listed by: LIST NOW REALTY, LLC  $45,000Pending0.23 Acres
$45,000Pending0.23 Acres3178 N Barton Creek Circle, Lecanto, FL 34461
MLS# 852006Listed by: RE/MAX REALTY ONE- New
 Listed by ERA$385,000Active4 beds 3 baths2,063 sq. ft.
Listed by ERA$385,000Active4 beds 3 baths2,063 sq. ft.5381 W Heather Ridge Path, Lecanto, FL 34461
MLS# 851953Listed by: ERA AMERICAN SUNCOAST REALTY - New
 $595,000Active3 beds 3 baths2,449 sq. ft.
$595,000Active3 beds 3 baths2,449 sq. ft.3030 W Bermuda Dunes Drive, LECANTO, FL 34461
MLS# W7882622Listed by: TROPIC SHORES REALTY LLC - New
 $369,900Active4 beds 3 baths2,023 sq. ft.
$369,900Active4 beds 3 baths2,023 sq. ft.5648 W Hunters Ridge Circle, Lecanto, FL 34461
MLS# 851744Listed by: TROPIC SHORES REALTY  $475,000Active2.33 Acres
$475,000Active2.33 AcresW Gulf To Lake Highway, LECANTO, FL 34460
MLS# W7882429Listed by: BHHS FLORIDA PROPERTIES GROUP

