2689 N Carnoustie Loop, Lecanto, FL 34461
Local realty services provided by:ERA American Suncoast
2689 N Carnoustie Loop,Lecanto, FL 34461
$725,000
- 3 Beds
- 3 Baths
- - sq. ft.
- Single family
- Sold
Listed by:leslie n landham
Office:re/max foxfire - hwy 40
MLS#:846951
Source:FL_CMLS
Sorry, we are unable to map this address
Price summary
- Price:$725,000
- Monthly HOA dues:$221.67
About this home
ENCHANTING, STUNNING AND MAINTAINED TO PERFECTION! It is Rare to find such a Beautifully upgraded and professionally renovated Three Bedroom, Three Bath Pool Home in the Guard Gated Enclave of Black Diamond Ranch boasting 45 Pristine Holes of Golf designed by Tom Fazio. If Golf is your Passion the Owner has one of the Limited Memberships which can be Transferred for a very Reasonable Transfer Fee, optional of Course. This Captivating Residence, beautifully sited on the Ranch Course, features a Spacious Open Concept split floor plan, Lion Size Great Room with Volume Ceilings and a Natural Gas Fireplace, Separate Office with French Doors, Chef's Kitchen with upgraded Cabinetry, Stainless Steel Appliances, Gas Cooktop and Granite Countertops. Additional Interior Highlights include a Lavish Primary Suite with Custom Closets and a true Euro Bath, Two Additional Guest Rooms, both generous in Scale, plus Two Additional Upgraded Baths. The Outdoor Oasis is an Entertainer's Dream complete with a Covered Lanai, Extraordinary Summer Kitchen with a new Lynx natural gas Grill, Gas heated Saltwater Swimming Pool and a Separate Outside Uncovered Patio, perfect for the Chefs who fire up their "Green Egg" Smokers. Additional Features include new Hunter Douglas Plantation Shutters and Blinds, ,Natural Gas Water Heater, Fresh Interior Paint (every surface), Upgraded Bathroom Fixtures, All new Designer Lighting and top of the line Garage Storage and Shelving. This Residence has the Perfect Orientation, drenching the home in Natural Light and the Open Floor Plan effortlessly connects Indoor and Outdoor Living. This Exceptional Property offers the Perfect Balance of Sophistication and Comfort to Enjoy Florida's Laid Back Lifestyle and Wonderful Weather.
Contact an agent
Home facts
- Year built:2005
- Listing ID #:846951
- Added:62 day(s) ago
- Updated:November 02, 2025 at 04:41 AM
Rooms and interior
- Bedrooms:3
- Total bathrooms:3
- Full bathrooms:3
Heating and cooling
- Cooling:Central Air, Electric
- Heating:Heat Pump
Structure and exterior
- Roof:Tile
- Year built:2005
Schools
- High school:Lecanto High
- Middle school:Citrus Springs Middle
- Elementary school:Central Ridge Elementary
Utilities
- Sewer:Public Sewer, Underground Utilities
Finances and disclosures
- Price:$725,000
- Tax amount:$6,004 (2024)
New listings near 2689 N Carnoustie Loop
- New
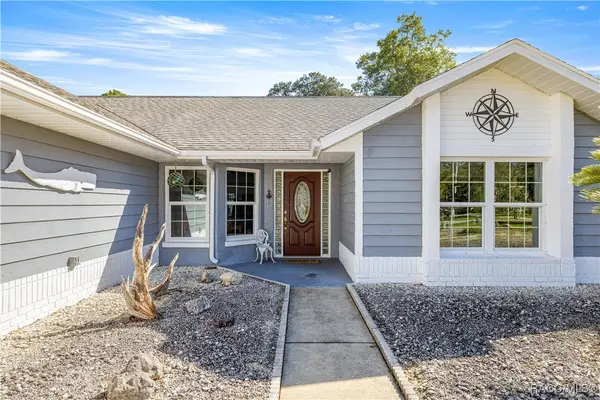 Listed by ERA$449,900Active3 beds 2 baths1,620 sq. ft.
Listed by ERA$449,900Active3 beds 2 baths1,620 sq. ft.141 S Highview Avenue, Lecanto, FL 34461
MLS# 849543Listed by: ERA AMERICAN SUNCOAST REALTY - New
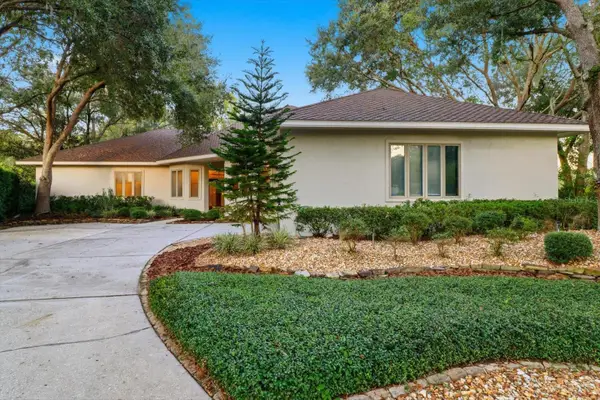 $929,900Active3 beds 3 baths4,022 sq. ft.
$929,900Active3 beds 3 baths4,022 sq. ft.3255 N Pinelake Village Point, LECANTO, FL 34461
MLS# O6356999Listed by: ANTS REALTY LLC - New
 $339,000Active3 beds 2 baths1,934 sq. ft.
$339,000Active3 beds 2 baths1,934 sq. ft.4760 S Chickadee Avenue, LECANTO, FL 34461
MLS# OM712671Listed by: TOP PERFORMANCE REAL EST. CONS - New
 $225,000Active3 beds 2 baths1,803 sq. ft.
$225,000Active3 beds 2 baths1,803 sq. ft.1958 S Hoylake Terrace, Lecanto, FL 34461
MLS# 849563Listed by: FLATFEE.COM - New
 $647,000Active3 beds 3 baths2,799 sq. ft.
$647,000Active3 beds 3 baths2,799 sq. ft.2714 N Prestwick Way, Lecanto, FL 34461
MLS# 849406Listed by: CENTURY 21 J.W.MORTON R.E. - New
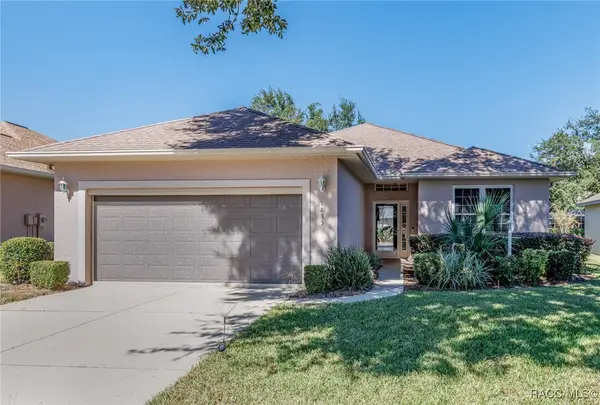 $265,000Active2 beds 2 baths1,468 sq. ft.
$265,000Active2 beds 2 baths1,468 sq. ft.1835 W Caroline Path, Lecanto, FL 34461
MLS# 849230Listed by: REALTRUST REALTY - New
 $305,000Active3 beds 2 baths1,567 sq. ft.
$305,000Active3 beds 2 baths1,567 sq. ft.1342 S Brookfield Drive, Lecanto, FL 34461
MLS# 849429Listed by: CENTURY 21 J.W.MORTON R.E. - New
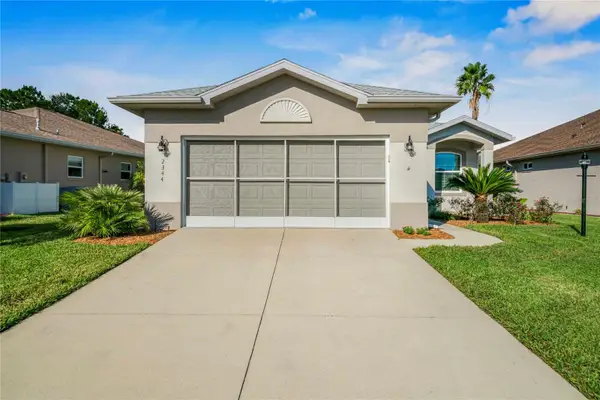 $299,900Active3 beds 2 baths1,670 sq. ft.
$299,900Active3 beds 2 baths1,670 sq. ft.2344 N Andrea Point, LECANTO, FL 34461
MLS# OM712387Listed by: BHHS-FLORIDA SHOWCASE PROPERTIES - New
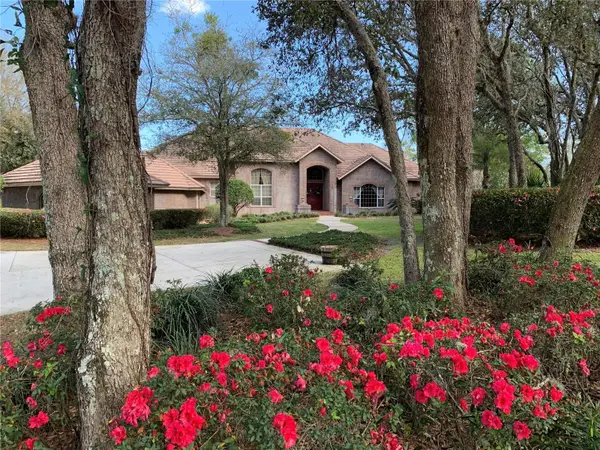 $999,000Active4 beds 4 baths4,216 sq. ft.
$999,000Active4 beds 4 baths4,216 sq. ft.3563 N Grayhawk Loop, LECANTO, FL 34461
MLS# TB8441610Listed by: KELLY RIGHT REAL ESTATE  $380,000Pending4 beds 2 baths2,604 sq. ft.
$380,000Pending4 beds 2 baths2,604 sq. ft.63 N Youngtree Point, LECANTO, FL 34461
MLS# TB8441565Listed by: ALEXANDER REAL ESTATE, INC.
