2714 N Prestwick Way, Lecanto, FL 34461
Local realty services provided by:Bingham Realty ERA Powered
2714 N Prestwick Way,Lecanto, FL 34461
$619,000
- 3 Beds
- 3 Baths
- 2,799 sq. ft.
- Single family
- Pending
Listed by: linda thomas
Office: century 21 j.w.morton r.e.
MLS#:849406
Source:FL_CMLS
Price summary
- Price:$619,000
- Price per sq. ft.:$162.04
- Monthly HOA dues:$230.33
About this home
Vacant and move in ready: Meticulously Maintained Home in Prestigious Black Diamond Ranch: Discover refined living in this tastefully updated Black Diamond Ranch residence, built in 2002 and offering 2,799 square feet of elegant living space. Perfectly positioned along the 16th fairway of The Ranch Golf Course, this home combines timeless design, modern updates, and serene golf course views. Step inside to find a light-filled interior with marble flooring, a natural gas fireplace, three bedrooms, 3 baths, and a remodeled office and a "flex" room that can serve as a formal dining area, sitting room, or second office. The gourmet kitchen is a chef’s dream, featuring granite countertops, high-end appliances, and a seamless flow to the outdoor living space.. Enjoy Florida living at its best in the screen-enclosed lanai with a brick-paver patio, inground hot tub, and summer kitchen—ideal for entertaining or relaxing while taking in the golf course views. This home has been extensively updated, including: plantation shutters; new hot water tank, 18 replaced windows; New flooring in five rooms; New air conditioning unit and hot water heater; Updated spa filter and pump; New lighting throughout (interior & exterior); New sprinkler panel, system, and heads, Updated landscaping, tree trimming, and front drainage improvements; Gutters, downspouts, and garage door opener added; Exterior painting and landscape lighting; Gas grill and electric pet fence installed. The sellers are also including a home warranty for peace of mind. Located within the highly acclaimed, gated Black Diamond Ranch community, residents enjoy access to multiple membership options, including full golf, social, and part-time golf memberships. Experience the perfect blend of luxury, comfort, and community in this exceptional home.
Contact an agent
Home facts
- Year built:2002
- Listing ID #:849406
- Added:52 day(s) ago
- Updated:December 20, 2025 at 05:39 PM
Rooms and interior
- Bedrooms:3
- Total bathrooms:3
- Full bathrooms:3
- Living area:2,799 sq. ft.
Heating and cooling
- Cooling:Central Air
- Heating:Heat Pump
Structure and exterior
- Roof:Tile
- Year built:2002
- Building area:2,799 sq. ft.
- Lot area:0.39 Acres
Schools
- High school:Lecanto High
- Middle school:Citrus Springs Middle
- Elementary school:Central Ridge Elementary
Utilities
- Water:Public
- Sewer:Public Sewer, Underground Utilities
Finances and disclosures
- Price:$619,000
- Price per sq. ft.:$162.04
- Tax amount:$6,972 (2024)
New listings near 2714 N Prestwick Way
- New
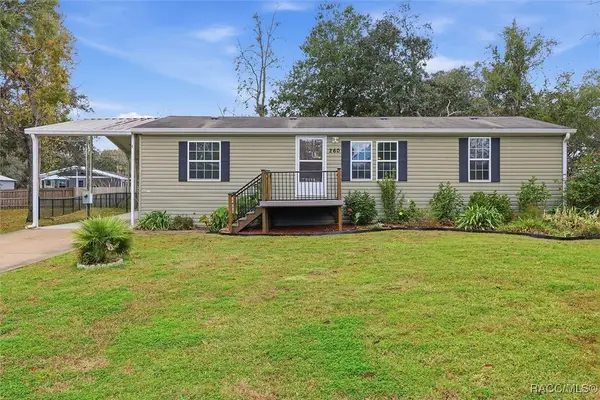 Listed by ERA$190,000Active3 beds 2 baths1,296 sq. ft.
Listed by ERA$190,000Active3 beds 2 baths1,296 sq. ft.260 S Caraway Point, Lecanto, FL 34461
MLS# 850776Listed by: ERA AMERICAN SUNCOAST REALTY - New
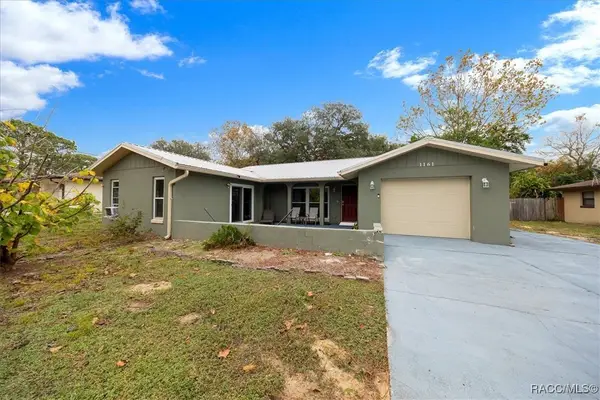 $285,000Active3 beds 3 baths2,305 sq. ft.
$285,000Active3 beds 3 baths2,305 sq. ft.1161 N Van Nortwick Road, Lecanto, FL 34461
MLS# 850769Listed by: RE/MAX REALTY ONE - New
 $249,900Active2 beds 3 baths1,655 sq. ft.
$249,900Active2 beds 3 baths1,655 sq. ft.1668 Spring Meadow Loop W, Lecanto, FL 34461
MLS# 850625Listed by: PLANTATION REALTY, INC.  $26,000Active0 Acres
$26,000Active0 Acres333 S Raymo Terrace, Lecanto, FL 34461
MLS# 2025018985Listed by: KELLER WILLIAMS ISLAND LIFE RE- New
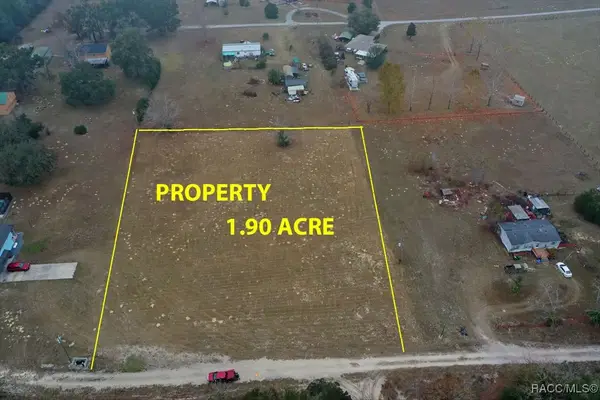 $59,900Active1.9 Acres
$59,900Active1.9 Acres7428 S Hobbs Point, Lecanto, FL 34461
MLS# 850665Listed by: SAIL HOME REALTY - New
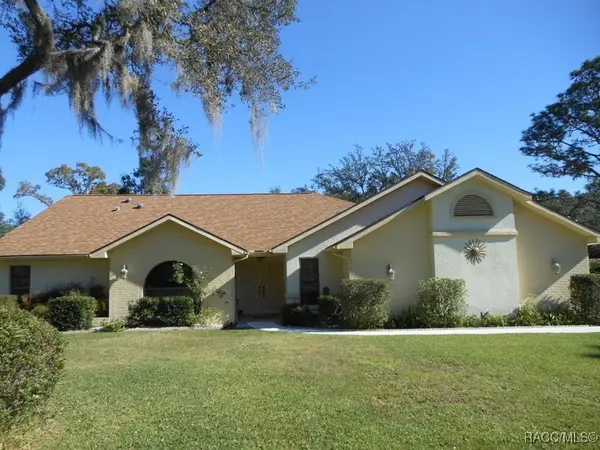 $455,000Active3 beds 2 baths2,077 sq. ft.
$455,000Active3 beds 2 baths2,077 sq. ft.439 E Reehill Street, Lecanto, FL 34461
MLS# 850643Listed by: RE/MAX REALTY ONE - New
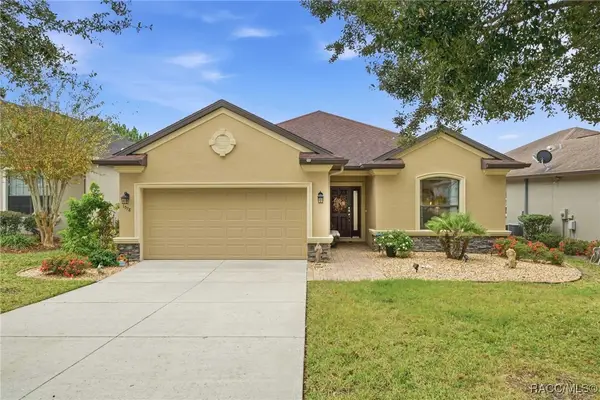 $329,900Active2 beds 2 baths1,781 sq. ft.
$329,900Active2 beds 2 baths1,781 sq. ft.1578 W Sola Vista Path, Lecanto, FL 34461
MLS# 850578Listed by: RE/MAX REALTY ONE - New
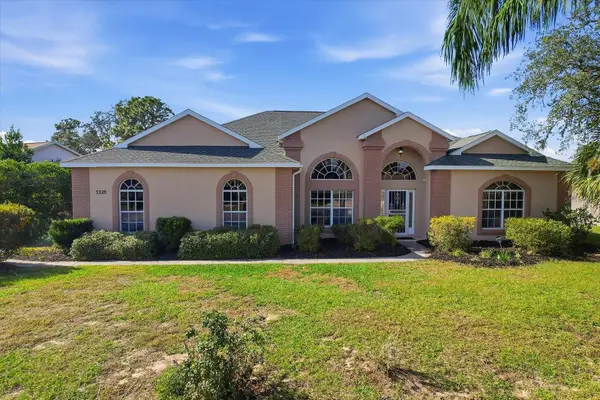 $425,000Active4 beds 3 baths2,911 sq. ft.
$425,000Active4 beds 3 baths2,911 sq. ft.5528 W Hunters Ridge Circle, LECANTO, FL 34461
MLS# OM714827Listed by: REMAX REALTY ONE 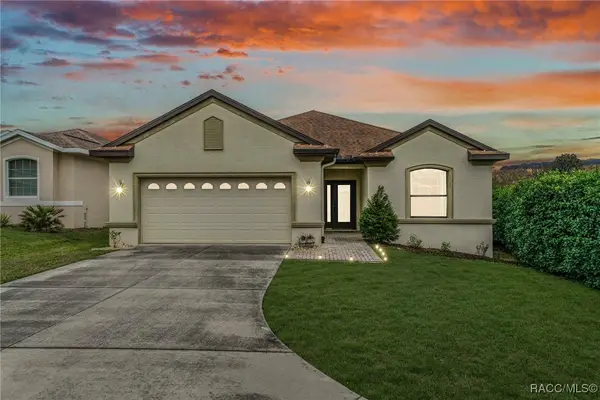 $347,000Active3 beds 2 baths1,786 sq. ft.
$347,000Active3 beds 2 baths1,786 sq. ft.1784 W Chelsea Ann Way, Lecanto, FL 34461
MLS# 850552Listed by: BERKSHIRE HATHAWAY HOMESERVICE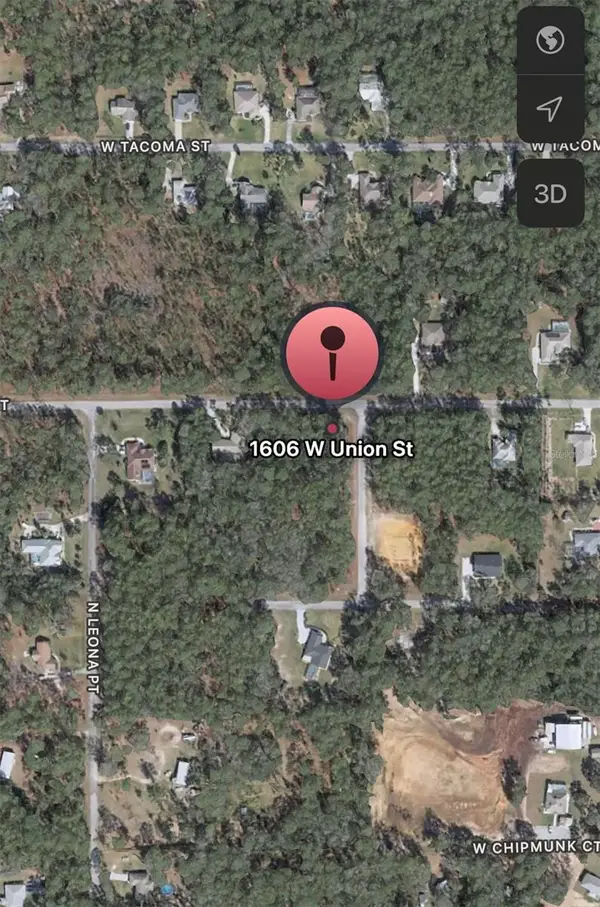 $46,000Active1.03 Acres
$46,000Active1.03 Acres1606 W Union Street, HERNANDO, FL 34442
MLS# O6366307Listed by: BB GROUP REALTY CORP
