4610 W Southern Street, Lecanto, FL 34461
Local realty services provided by:ERA American Suncoast
Listed by:
- Carol Colson(352) 726 - 5855ERA American Suncoast
MLS#:841446
Source:FL_CMLS
Price summary
- Price:$675,000
- Price per sq. ft.:$130.81
About this home
Don’t let this opportunity pass you by! **NO Deed Restrictions; NO HOA, NO Flooding** This stunning brick home is designed for family living, entertaining and privacy. A RARE FIND: 6 car detached garage provides plenty of room for vehicles, workshop, storage or even a playroom, possibly convert to mother-in-law. 1.41 acres, ample space in the Primary Bdrm, plus 3 more generously sized Bdms, 3.5 Bath and 2 Car attached garage. Step outside to your own oasis and relax and enjoy a Large Sparkling Pool and Lanai. Addl Features include: New interior paint, 6' Vinyl fence, addl. entertaining area with a large bar and grilling area, a gazebo, greenhouse area and additional storage. Roof 2020, HVAC 2020, Air Handler and New Duct work 2024, newer Septic and drain field. Less than a mile from the Veterans Expressway, Nearby School and their Sports Complex. Home does have security system in place. Seller is offering American Home Shield Home Warranty with an acceptable offer.
Contact an agent
Home facts
- Year built:1994
- Listing ID #:841446
- Added:331 day(s) ago
- Updated:January 05, 2026 at 11:40 PM
Rooms and interior
- Bedrooms:4
- Total bathrooms:4
- Full bathrooms:3
- Half bathrooms:1
- Living area:2,785 sq. ft.
Heating and cooling
- Cooling:Central Air
- Heating:Central, Electric
Structure and exterior
- Roof:Asphalt, Shingle
- Year built:1994
- Building area:2,785 sq. ft.
- Lot area:1.41 Acres
Schools
- High school:Crystal River High
- Middle school:Crystal River Middle
- Elementary school:Rock Crusher Elementary
Utilities
- Water:Well
- Sewer:Septic Tank
Finances and disclosures
- Price:$675,000
- Price per sq. ft.:$130.81
- Tax amount:$7,121 (2024)
New listings near 4610 W Southern Street
- New
 $1,499,999Active4 beds 4 baths3,586 sq. ft.
$1,499,999Active4 beds 4 baths3,586 sq. ft.2852 N Crosswater Path, Lecanto, FL 34461
MLS# 850888Listed by: CENTURY 21 J.W.MORTON R.E. - New
 Listed by ERA$460,000Active3 beds 2 baths2,350 sq. ft.
Listed by ERA$460,000Active3 beds 2 baths2,350 sq. ft.3365 N Bent Tree Point, Lecanto, FL 34461
MLS# 850956Listed by: ERA AMERICAN SUNCOAST REALTY - New
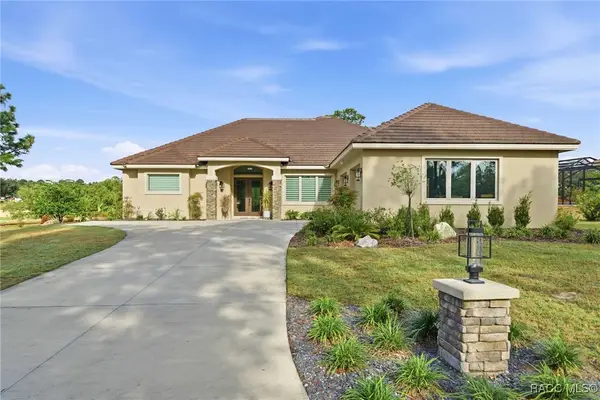 $840,000Active3 beds 3 baths2,550 sq. ft.
$840,000Active3 beds 3 baths2,550 sq. ft.2788 N Crosswater Path, Lecanto, FL 34461
MLS# 850889Listed by: CENTURY 21 J.W.MORTON R.E. - New
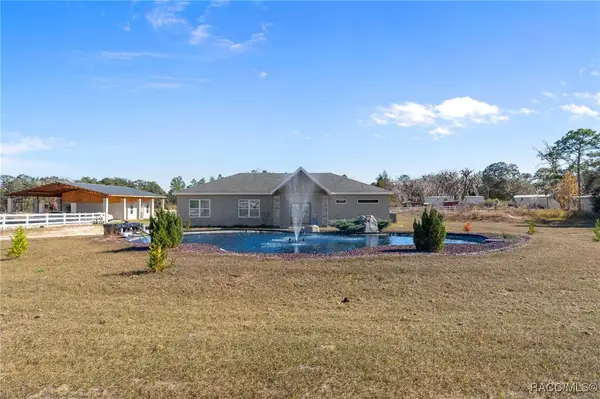 $615,000Active3 beds 2 baths1,922 sq. ft.
$615,000Active3 beds 2 baths1,922 sq. ft.5715 S Gray Oak Terrace, Lecanto, FL 34461
MLS# 850967Listed by: CENTURY 21 J.W.MORTON R.E. - New
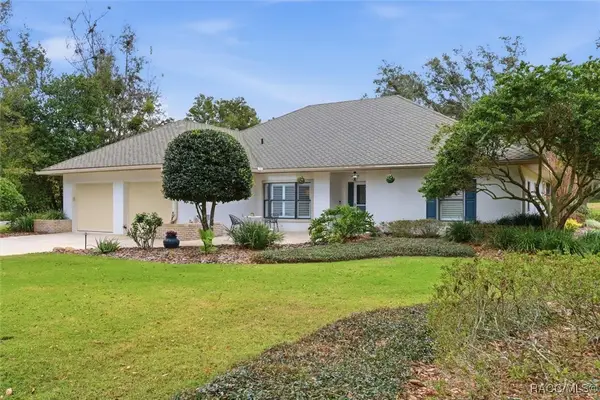 $613,000Active3 beds 2 baths2,721 sq. ft.
$613,000Active3 beds 2 baths2,721 sq. ft.3351 N Hidden Valley Point, Lecanto, FL 34461
MLS# 850800Listed by: CENTURY 21 J.W.MORTON R.E. - New
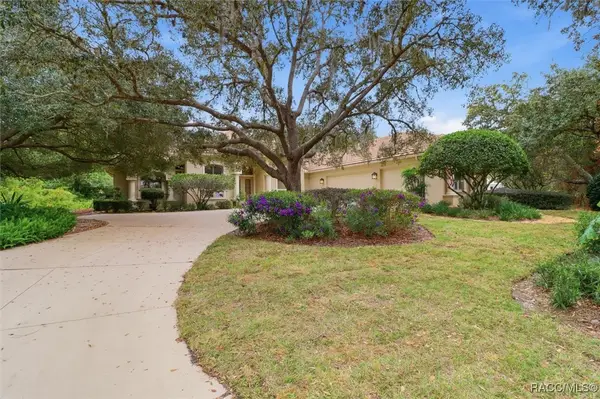 $895,000Active3 beds 4 baths3,295 sq. ft.
$895,000Active3 beds 4 baths3,295 sq. ft.2723 N Crosswater Path, Lecanto, FL 34461
MLS# 850860Listed by: CENTURY 21 J.W.MORTON R.E. 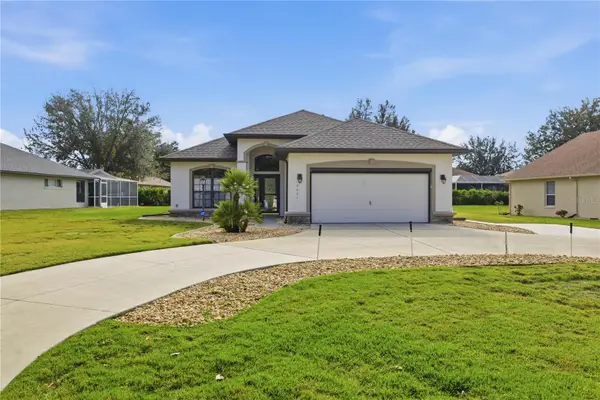 $270,000Pending3 beds 2 baths1,645 sq. ft.
$270,000Pending3 beds 2 baths1,645 sq. ft.2451 N Brentwood Circle, LECANTO, FL 34461
MLS# OM715629Listed by: UNLOCK REALTY GROUP INC- New
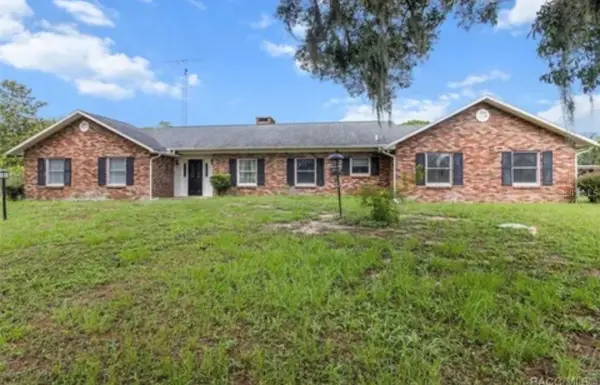 $720,000Active3 beds 3 baths2,800 sq. ft.
$720,000Active3 beds 3 baths2,800 sq. ft.5520 S Pine Tree Point, LECANTO, FL 34461
MLS# O6370029Listed by: ENGEL&VOELKERS MELB BEACHSIDE 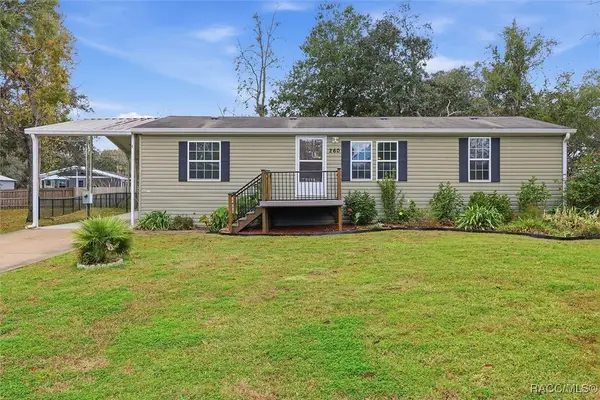 Listed by ERA$190,000Active3 beds 2 baths1,296 sq. ft.
Listed by ERA$190,000Active3 beds 2 baths1,296 sq. ft.260 S Caraway Point, Lecanto, FL 34461
MLS# 850776Listed by: ERA AMERICAN SUNCOAST REALTY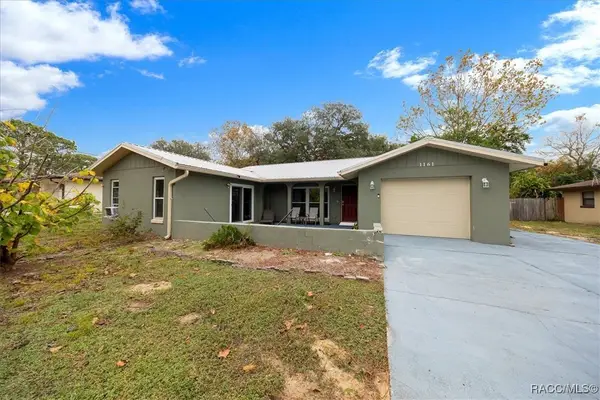 $285,000Active3 beds 3 baths2,305 sq. ft.
$285,000Active3 beds 3 baths2,305 sq. ft.1161 N Van Nortwick Road, Lecanto, FL 34461
MLS# 850769Listed by: RE/MAX REALTY ONE
