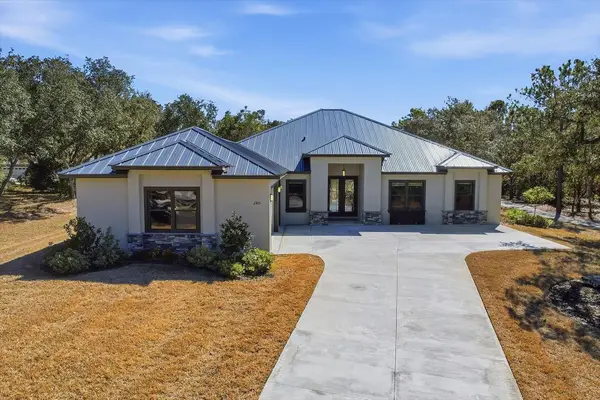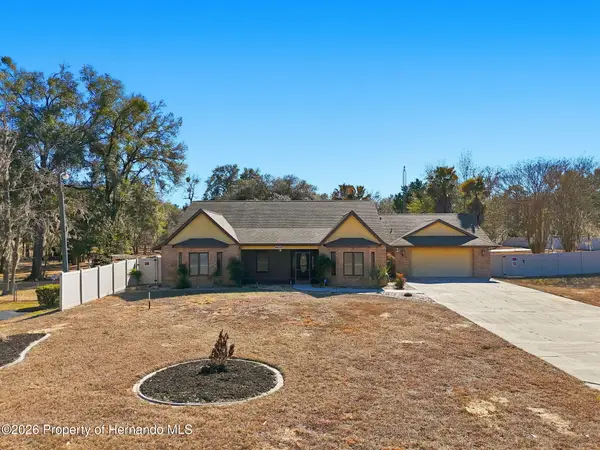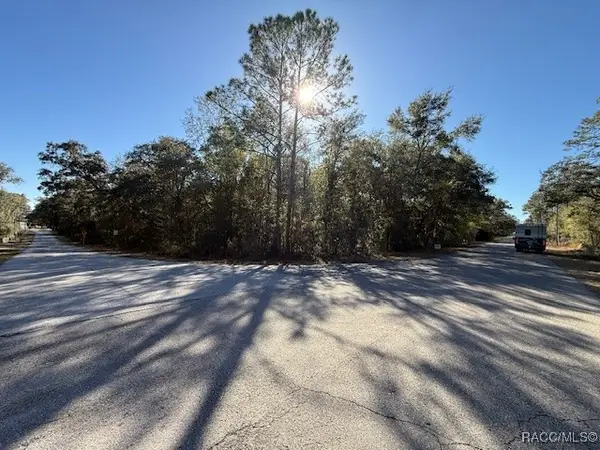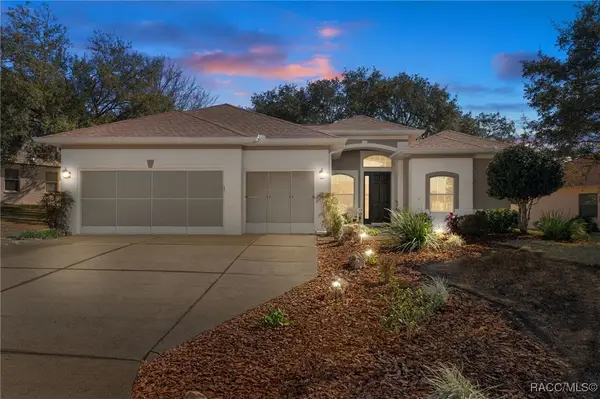4732 N Pine Valley Loop, Lecanto, FL 34461
Local realty services provided by:ERA American Suncoast
4732 N Pine Valley Loop,Lecanto, FL 34461
$1,100,000
- 4 Beds
- 4 Baths
- 4,129 sq. ft.
- Single family
- Active
Listed by: leslie n landham
Office: re/max foxfire - hwy 40
MLS#:848094
Source:FL_CMLS
Price summary
- Price:$1,100,000
- Price per sq. ft.:$194.07
- Monthly HOA dues:$230.33
About this home
AN EXTRAORDINARY OPPORTUNITY T0 PURCHASE ASTUNNING ESTATE PROPERTY FORMERLY OWNED BY A CEO OF A FORTUNE 500 COMPANY AND LOCATED IN THE GUARD GATED ENCLAVE OF BLACK DIAMOND RANCH. THIS STUNNING AND SOPHISTICATED GRAND MANOR RESIDENCE WHICH HAS BEEN MAINTAINED TO PERFECTION FEATURES A BRAND NEW ROOF, A NEW 26KW GENERAC GENERTOR AND AS AN ADDED BENEFIT THE OWNERS WILL CONVEY THEIR PLATINUM GOLF MEMBERSHIP (OPTIONAL) WITH A SMALL TRANSFER FEE. It is rare to find such a UNIQUE 4129 SF Estate Property featuring a 960 SF GUEST HOUSE, an Owners Suite encompassing an Entire Wing of the Home with a Closet fit for a King and a Sumptuous Bath to make a Roman Emperor proud. The large scale 1883 sf Lanai is an Entertainer's Dream with Pool, Spa, Waterfall and Summer Kitchen. From the Sweeping Front Lawn with the Expansive Circular Drive enhanced with Pavers, the Exquisite Solid Wood Entry Doors, Italian Marble Chandelier to the Exceedingly Spacious Open Concept Floor Plan with Plantation Shutters though out, this Residence will not fail to Impress. The current owners have recently replaced all of the Kitchen Appliances, Washer and Dryer, Pool Pump and Heater, Aqua Link Control Panel, installed a Tankless Hot Water Heater in the Main House, upgraded the Landscaping, new Central Vac, Epoxied the Garage Floor, Resurfaced and Resealed the Driveway and even converted the Propane to Natural Gas. This thoroughly Enchanting Residence is ready to Welcome the most discriminating New Owners!
Contact an agent
Home facts
- Year built:1997
- Listing ID #:848094
- Added:149 day(s) ago
- Updated:February 10, 2026 at 03:24 PM
Rooms and interior
- Bedrooms:4
- Total bathrooms:4
- Full bathrooms:3
- Half bathrooms:1
- Living area:4,129 sq. ft.
Heating and cooling
- Cooling:Central Air, Electric
- Heating:Heat Pump
Structure and exterior
- Roof:Asphalt, Shingle
- Year built:1997
- Building area:4,129 sq. ft.
- Lot area:1.17 Acres
Schools
- High school:Lecanto High
- Middle school:Citrus Springs Middle
- Elementary school:Central Ridge Elementary
Utilities
- Sewer:Septic Tank, Underground Utilities
Finances and disclosures
- Price:$1,100,000
- Price per sq. ft.:$194.07
- Tax amount:$7,822 (2023)
New listings near 4732 N Pine Valley Loop
- New
 $365,000Active3 beds 3 baths1,836 sq. ft.
$365,000Active3 beds 3 baths1,836 sq. ft.1741 N Crooked Branch Drive, Lecanto, FL 34461
MLS# 852114Listed by: SELLSTATE NEXT GENERATION REAL - New
 $780,000Active3 beds 3 baths2,473 sq. ft.
$780,000Active3 beds 3 baths2,473 sq. ft.2815 N Prestwick Way, LECANTO, FL 34461
MLS# OM718361Listed by: REMAX REALTY ONE - New
 $669,000Active4 beds 4 baths2,785 sq. ft.
$669,000Active4 beds 4 baths2,785 sq. ft.4610 W Southern Street, Lecanto, FL 34461
MLS# 2257857Listed by: REMAX MARKETING SPECIALISTS - New
 $245,000Active3 beds 2 baths1,660 sq. ft.
$245,000Active3 beds 2 baths1,660 sq. ft.2394 N Brentwood Circle, Lecanto, FL 34461
MLS# 850745Listed by: CENTURY 21 J.W.MORTON R.E. - New
 $43,500Active1.06 Acres
$43,500Active1.06 Acres112 N Bauer Road, Lecanto, FL 34461
MLS# 852051Listed by: LIST NOW REALTY, LLC  $45,000Pending0.23 Acres
$45,000Pending0.23 Acres3178 N Barton Creek Circle, Lecanto, FL 34461
MLS# 852006Listed by: RE/MAX REALTY ONE- New
 Listed by ERA$385,000Active4 beds 3 baths2,063 sq. ft.
Listed by ERA$385,000Active4 beds 3 baths2,063 sq. ft.5381 W Heather Ridge Path, Lecanto, FL 34461
MLS# 851953Listed by: ERA AMERICAN SUNCOAST REALTY - New
 $595,000Active3 beds 3 baths2,449 sq. ft.
$595,000Active3 beds 3 baths2,449 sq. ft.3030 W Bermuda Dunes Drive, LECANTO, FL 34461
MLS# W7882622Listed by: TROPIC SHORES REALTY LLC - New
 $369,900Active4 beds 3 baths2,023 sq. ft.
$369,900Active4 beds 3 baths2,023 sq. ft.5648 W Hunters Ridge Circle, Lecanto, FL 34461
MLS# 851744Listed by: TROPIC SHORES REALTY  $475,000Active2.33 Acres
$475,000Active2.33 AcresW Gulf To Lake Highway, LECANTO, FL 34460
MLS# W7882429Listed by: BHHS FLORIDA PROPERTIES GROUP

