5420 W Heather Ridge Path, Lecanto, FL 34461
Local realty services provided by:Bingham Realty ERA Powered
5420 W Heather Ridge Path,Lecanto, FL 34461
$284,900
- 3 Beds
- 2 Baths
- 2,316 sq. ft.
- Single family
- Active
Listed by: pamela shemet
Office: re/max realty one
MLS#:845801
Source:FL_CMLS
Price summary
- Price:$284,900
- Price per sq. ft.:$99.89
- Monthly HOA dues:$38.75
About this home
Nestled in the desirable gated community of Heather Ridge, this beautifully maintained 3-bedroom, 2-bathroom home offers comfort, convenience, and lifestyle.
Step inside to a spacious kitchen with abundant storage, perfect for the family chef. The primary suite features direct access to a fully enclosed porch with heat and air, ideal for year-round enjoyment. A bonus room off the kitchen provides a versatile space—perfect for a home office, den, or hobby room.
Relax and unwind in the Florida room, or take advantage of the nearby boating, dining, shopping, and easy access to the Suncoast Parkway.
Enjoy peace of mind with underground utilities, public sewer and water, and the added benefit of being outside the flood zone.
Optional membership to the Crystal Oaks Association includes access to a clubhouse, pool, tennis courts, social events, and a fenced RV lot—ideal for storing your boat or RV.
3D tour is available to experience this charming home from the comfort of your own.
Contact an agent
Home facts
- Year built:1998
- Listing ID #:845801
- Added:184 day(s) ago
- Updated:January 01, 2026 at 10:40 PM
Rooms and interior
- Bedrooms:3
- Total bathrooms:2
- Full bathrooms:2
- Living area:2,316 sq. ft.
Heating and cooling
- Cooling:Central Air
- Heating:Heat Pump
Structure and exterior
- Roof:Asphalt, Shingle
- Year built:1998
- Building area:2,316 sq. ft.
- Lot area:0.3 Acres
Schools
- High school:Crystal River High
- Middle school:Crystal River Middle
- Elementary school:Rock Crusher Elementary
Utilities
- Water:Public
- Sewer:Public Sewer, Underground Utilities
Finances and disclosures
- Price:$284,900
- Price per sq. ft.:$99.89
- Tax amount:$1,652 (2025)
New listings near 5420 W Heather Ridge Path
- New
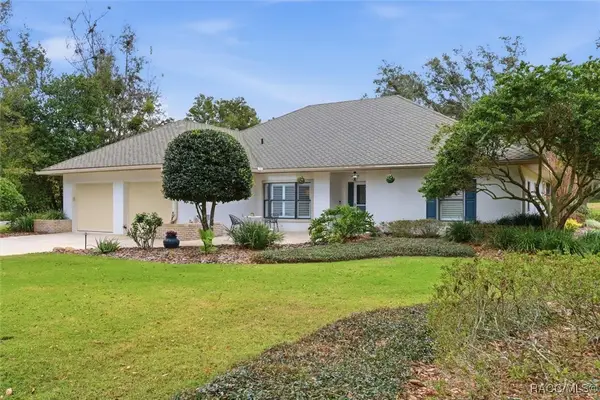 $613,000Active3 beds 2 baths2,721 sq. ft.
$613,000Active3 beds 2 baths2,721 sq. ft.3351 N Hidden Valley Point, Lecanto, FL 34461
MLS# 850800Listed by: CENTURY 21 J.W.MORTON R.E. - New
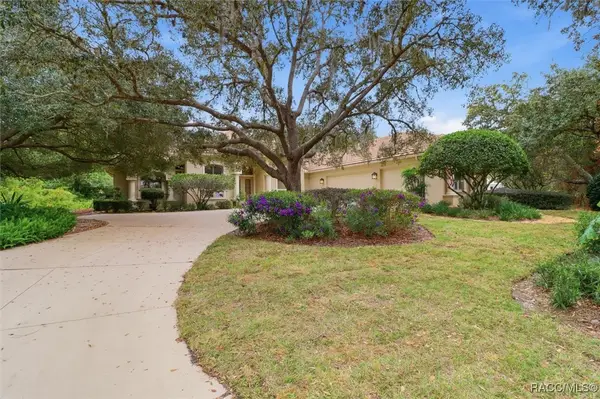 $895,000Active3 beds 4 baths3,295 sq. ft.
$895,000Active3 beds 4 baths3,295 sq. ft.2723 N Crosswater Path, Lecanto, FL 34461
MLS# 850860Listed by: CENTURY 21 J.W.MORTON R.E. 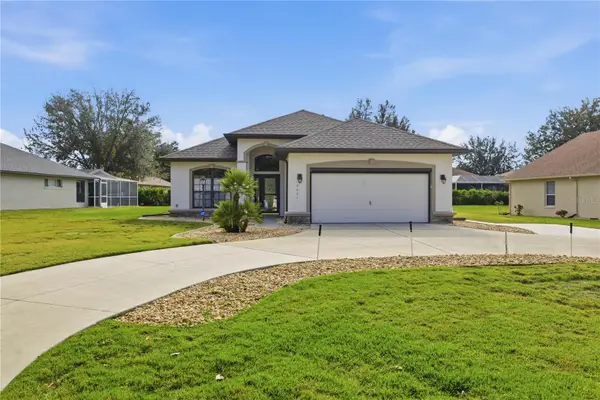 $270,000Pending3 beds 2 baths1,645 sq. ft.
$270,000Pending3 beds 2 baths1,645 sq. ft.2451 N Brentwood Circle, LECANTO, FL 34461
MLS# OM715629Listed by: UNLOCK REALTY GROUP INC- New
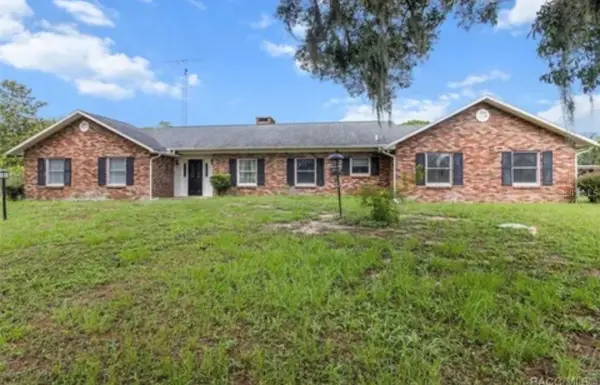 $720,000Active3 beds 3 baths2,800 sq. ft.
$720,000Active3 beds 3 baths2,800 sq. ft.5520 S Pine Tree Point, LECANTO, FL 34461
MLS# O6370029Listed by: ENGEL&VOELKERS MELB BEACHSIDE 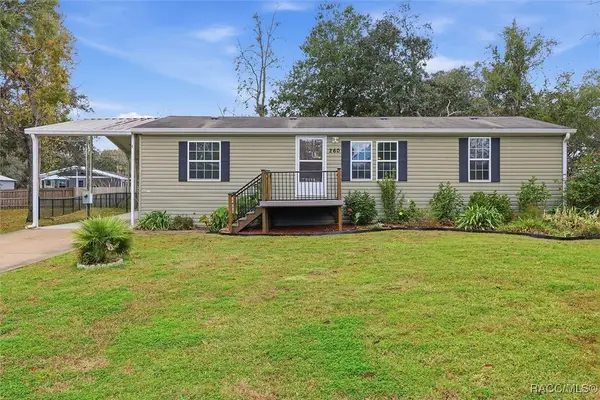 Listed by ERA$190,000Active3 beds 2 baths1,296 sq. ft.
Listed by ERA$190,000Active3 beds 2 baths1,296 sq. ft.260 S Caraway Point, Lecanto, FL 34461
MLS# 850776Listed by: ERA AMERICAN SUNCOAST REALTY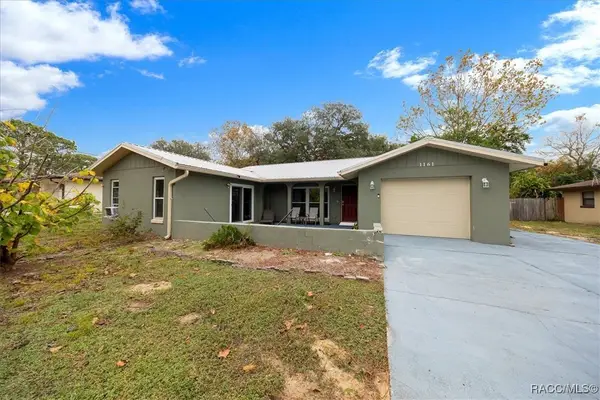 $285,000Active3 beds 3 baths2,305 sq. ft.
$285,000Active3 beds 3 baths2,305 sq. ft.1161 N Van Nortwick Road, Lecanto, FL 34461
MLS# 850769Listed by: RE/MAX REALTY ONE $249,900Active2 beds 3 baths1,655 sq. ft.
$249,900Active2 beds 3 baths1,655 sq. ft.1668 Spring Meadow Loop W, Lecanto, FL 34461
MLS# 850625Listed by: PLANTATION REALTY, INC. $26,000Active0 Acres
$26,000Active0 Acres333 S Raymo Terrace, Lecanto, FL 34461
MLS# 2025018985Listed by: KELLER WILLIAMS ISLAND LIFE RE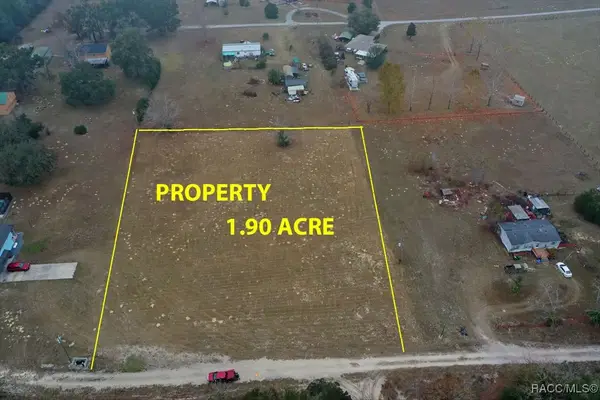 $59,900Active1.9 Acres
$59,900Active1.9 Acres7428 S Hobbs Point, Lecanto, FL 34461
MLS# 850665Listed by: SAIL HOME REALTY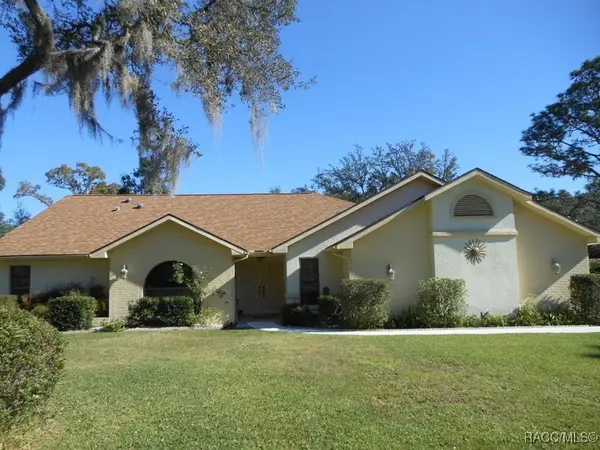 $455,000Active3 beds 2 baths2,077 sq. ft.
$455,000Active3 beds 2 baths2,077 sq. ft.439 E Reehill Street, Lecanto, FL 34461
MLS# 850643Listed by: RE/MAX REALTY ONE
