5694 W Hunters Ridge Circle, Lecanto, FL 34461
Local realty services provided by:ERA American Suncoast
5694 W Hunters Ridge Circle,Lecanto, FL 34461
$249,000
- 2 Beds
- 2 Baths
- 1,634 sq. ft.
- Single family
- Pending
Listed by: kim devane, michael "mike" d orlito
Office: re/max realty one
MLS#:844427
Source:FL_CMLS
Price summary
- Price:$249,000
- Price per sq. ft.:$109.02
- Monthly HOA dues:$38.75
About this home
Welcome home to this bright, open and airy home with gleaming wood floors and ideal space to write your next chapter. Whether that chapter is your first home or Florida retirement home you will enjoy peace of mind within this gated neighborhood offering dependable underground electric and central water/sewer utilities. And enjoy hassle-free insurance shopping with this 5-yr new roof. Soaring ceilings allow for transom windows over the sliding glass doors to the screened Lanai which floods the open concept living room with natural light. The kitchen features newer SS appliances (less DW), wood cabinets, walk-in pantry, and a breakfast bar that makes entertaining easy. You’ll love relaxing in the owner’s suite with vaulted ceilings, a large walk-in closet and dual sinks in the bathroom along with a step-in shower. The guest bedroom and bathroom are off the main living area along with a study tucked behind French doors—perfect for a home office or playroom. And when you just need to get out of the house enjoy an optional membership to the community clubhouse with pool, tennis courts, and RV/boat storage available. Convenient access to the Suncoast parkway brings new meaning to “The World is your Oyster” with Tampa International Airport an easy and direct drive right to the terminal.
Contact an agent
Home facts
- Year built:2002
- Listing ID #:844427
- Added:283 day(s) ago
- Updated:February 19, 2026 at 09:47 PM
Rooms and interior
- Bedrooms:2
- Total bathrooms:2
- Full bathrooms:2
- Living area:1,634 sq. ft.
Heating and cooling
- Cooling:Central Air, Electric
- Heating:Heat Pump
Structure and exterior
- Roof:Asphalt, Ridge Vents, Shingle
- Year built:2002
- Building area:1,634 sq. ft.
- Lot area:0.26 Acres
Schools
- High school:Crystal River High
- Middle school:Crystal River Middle
- Elementary school:Rock Crusher Elementary
Utilities
- Water:Public
- Sewer:Public Sewer
Finances and disclosures
- Price:$249,000
- Price per sq. ft.:$109.02
- Tax amount:$2,006 (2024)
New listings near 5694 W Hunters Ridge Circle
- New
 $135,000Active3 beds 2 baths1,152 sq. ft.
$135,000Active3 beds 2 baths1,152 sq. ft.4555 S Leisure Boulevard, LECANTO, FL 34461
MLS# O6382665Listed by: LA ROSA REALTY LLC - New
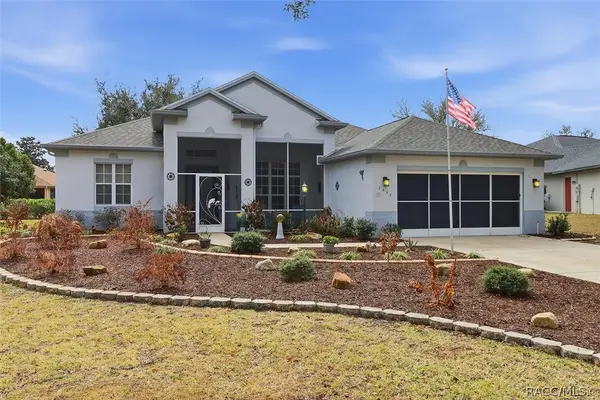 $360,000Active3 beds 2 baths1,844 sq. ft.
$360,000Active3 beds 2 baths1,844 sq. ft.2457 N Brentwood Circle, Lecanto, FL 34461
MLS# 852393Listed by: PLANTATION REALTY, INC. - New
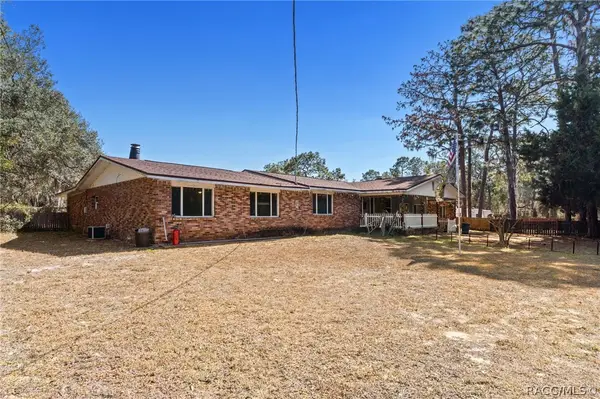 $525,000Active4 beds 2 baths2,907 sq. ft.
$525,000Active4 beds 2 baths2,907 sq. ft.265 S Thayer Avenue, Lecanto, FL 34461
MLS# 852298Listed by: EXP REALTY LLC - New
 $2,875,000Active40.5 Acres
$2,875,000Active40.5 Acres2930 Cauthen Point, LECANTO, FL 34461
MLS# TB8476567Listed by: ALIGN RIGHT REALTY LLC - New
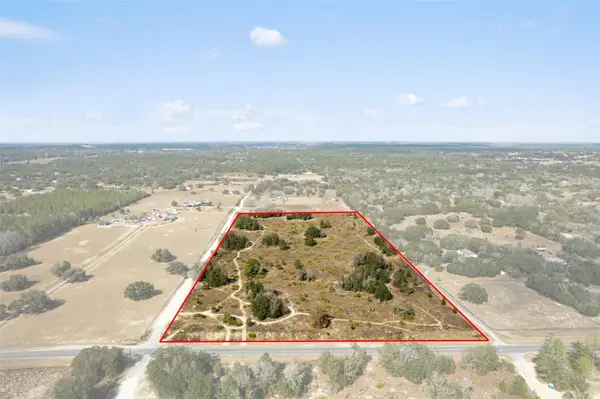 $1,100,000Active19.3 Acres
$1,100,000Active19.3 Acres6725 S Rainbow Point, HOMOSASSA, FL 34446
MLS# OM718653Listed by: CENTURY 21 J.W.MORTON R.E. - New
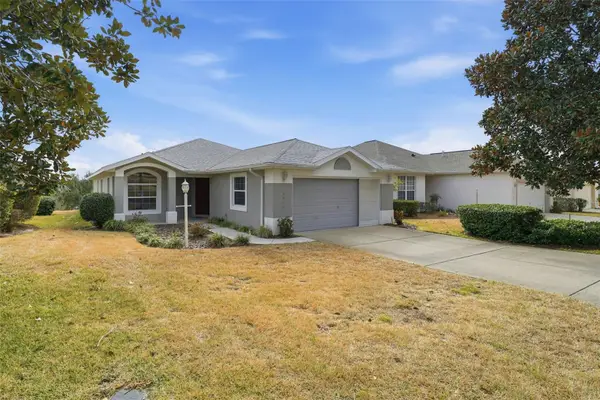 $268,800Active3 beds 2 baths1,698 sq. ft.
$268,800Active3 beds 2 baths1,698 sq. ft.2311 N Andrea Point, LECANTO, FL 34461
MLS# OM718809Listed by: CITRUS HOME FINDERS  $365,000Active3 beds 3 baths1,836 sq. ft.
$365,000Active3 beds 3 baths1,836 sq. ft.1741 N Crooked Branch Drive, Lecanto, FL 34461
MLS# 852114Listed by: SELLSTATE NEXT GENERATION REAL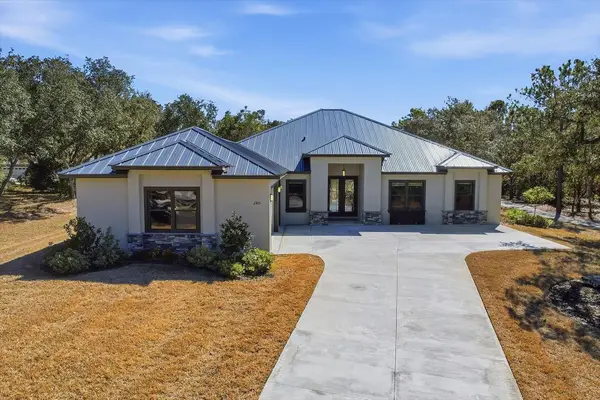 $780,000Active3 beds 3 baths2,473 sq. ft.
$780,000Active3 beds 3 baths2,473 sq. ft.2815 N Prestwick Way, LECANTO, FL 34461
MLS# OM718361Listed by: REMAX REALTY ONE- Open Sun, 12 to 1:30pm
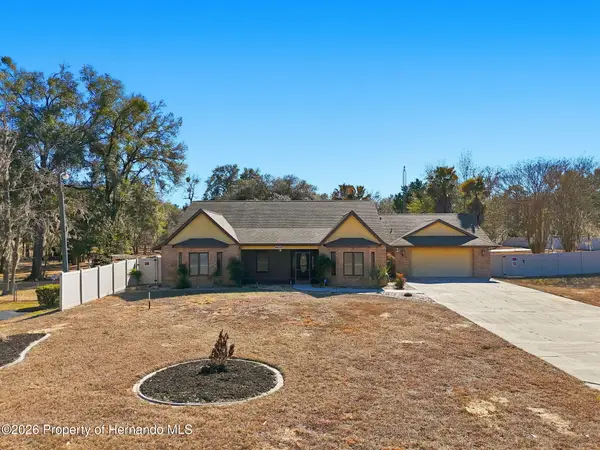 $669,000Active4 beds 4 baths2,785 sq. ft.
$669,000Active4 beds 4 baths2,785 sq. ft.4610 W Southern Street, Lecanto, FL 34461
MLS# 2257857Listed by: REMAX MARKETING SPECIALISTS  $245,000Pending3 beds 2 baths1,660 sq. ft.
$245,000Pending3 beds 2 baths1,660 sq. ft.2394 N Brentwood Circle, Lecanto, FL 34461
MLS# 850745Listed by: CENTURY 21 J.W.MORTON R.E.

