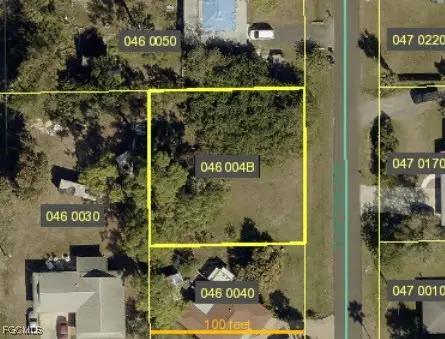2901 69th Street W, Lehigh Acres, FL 33971
Local realty services provided by:ERA Real Solutions Realty
2901 69th Street W,Lehigh Acres, FL 33971
$294,990
- 4 Beds
- 2 Baths
- 1,810 sq. ft.
- Single family
- Active
Listed by: karina gonzalez prats, lurdes gonzalez espinosa
Office: realty one group evolution
MLS#:2025010529
Source:FL_GFMB
Price summary
- Price:$294,990
- Price per sq. ft.:$123.89
About this home
Estimated completion date: September 21, 2025. This brand-new, warranty-backed home offers an exceptional opportunity to acquire a modern and functional residence. The Gasparilla model features 1,810 square feet (170 m²) of well-designed living space that combines comfort and style. The spacious and light-filled great room features vaulted ceilings and sliding glass doors that open to a covered lanai, creating the perfect setting for entertaining or relaxing. The kitchen includes a large center island, a walk-in pantry, and stainless steel appliances, seamlessly connecting to a dining area highlighted by a beautiful coffered ceiling. The master suite stands out with its luxurious bathroom featuring dual sinks, an oversized shower, a linen closet, and a walk-in closet. Two secondary bedrooms share a full bathroom at the front of the home, while the fourth bedroom is ideal as a guest room, office, or private retreat. Other notable features include designer cabinetry in the kitchen and bathrooms, impact-resistant windows and doors, and a two-car garage. Builder incentives are offered to help with closing costs, down payments, or interest rate reductions when using a preferred lender and CAH-Title. For a limited time, select homes qualify for FHA/VA fixed-rate loans of 4.99%.
Contact an agent
Home facts
- Year built:2025
- Listing ID #:2025010529
- Added:145 day(s) ago
- Updated:November 24, 2025 at 05:55 PM
Rooms and interior
- Bedrooms:4
- Total bathrooms:2
- Full bathrooms:2
- Living area:1,810 sq. ft.
Heating and cooling
- Cooling:Electric
- Heating:Central, Electric
Structure and exterior
- Roof:Shingle
- Year built:2025
- Building area:1,810 sq. ft.
Schools
- High school:RIVERDALE HIGH SCHOOL
- Middle school:HARNS MARSH MIDDLE SCHOOL
- Elementary school:RIVER HALL ELEMENTARY SCHOOL
Utilities
- Water:Well
- Sewer:Septic Tanks
Finances and disclosures
- Price:$294,990
- Price per sq. ft.:$123.89
- Tax amount:$395 (2024)
New listings near 2901 69th Street W
- New
 $350,000Active4 beds 3 baths2,549 sq. ft.
$350,000Active4 beds 3 baths2,549 sq. ft.1427 Scenic Street, Lehigh Acres, FL 33936
MLS# 2025019638Listed by: REALTY WORLD-C BAGANS 1ST - New
 $20,000Active0 Acres
$20,000Active0 Acres856 Chantilly Street E, Lehigh Acres, FL 33974
MLS# 2025021794Listed by: RE/MAX REALTY TEAM - New
 $308,000Active3 beds 2 baths1,456 sq. ft.
$308,000Active3 beds 2 baths1,456 sq. ft.3108 64th Street W, Lehigh Acres, FL 33971
MLS# 2025021878Listed by: DOUGLAS REALTY & DEVELOPMENT - New
 $525,000Active3 beds 3 baths1,898 sq. ft.
$525,000Active3 beds 3 baths1,898 sq. ft.765 Central Street E, Lehigh Acres, FL 33974
MLS# 2025021879Listed by: UNITED REALTY GROUP INC - New
 $29,500Active0 Acres
$29,500Active0 Acres333 Ranier Avenue, Lehigh Acres, FL 33974
MLS# 2025021882Listed by: COLDWELL BANKER PREFERRED PROPERTIES - New
 $308,000Active3 beds 2 baths1,380 sq. ft.
$308,000Active3 beds 2 baths1,380 sq. ft.3420 67th Street W, Lehigh Acres, FL 33971
MLS# 2025021884Listed by: DOUGLAS REALTY & DEVELOPMENT - New
 $17,400Active0 Acres
$17,400Active0 Acres508 Herrin Avenue, Lehigh Acres, FL 33974
MLS# 2025021897Listed by: JOHN COLIN & CO. - New
 $17,400Active0 Acres
$17,400Active0 Acres518 Potter Avenue S, Lehigh Acres, FL 33974
MLS# 2025021899Listed by: JOHN COLIN & CO. - New
 $39,900Active0 Acres
$39,900Active0 Acres101 Clayton Avenue, Lehigh Acres, FL 33936
MLS# 2025021903Listed by: STEELBRIDGE REALTY LLC - New
 $28,000Active0 Acres
$28,000Active0 Acres4600 Ida Avenue N, Lehigh Acres, FL 33971
MLS# 225081078Listed by: KEY & LEGACY REALTY LLC
