6023 Hammock Hill Avenue, Lithia, FL 33547
Local realty services provided by:Bingham Realty ERA Powered
6023 Hammock Hill Avenue,Lithia, FL 33547
$915,000
- 4 Beds
- 3 Baths
- 3,154 sq. ft.
- Single family
- Pending
Listed by: diane huson, pa
Office: re/max realty unlimited
MLS#:TB8421308
Source:MFRMLS
Price summary
- Price:$915,000
- Price per sq. ft.:$217.29
- Monthly HOA dues:$205
About this home
Reduced and Ready for New Owners!! When Only The Best Will Do!! Beautiful homes like this do not come along very often so don't miss this one!! This Arthur Rutenberg home is pristine & has been meticulously cared for from top to bottom. Located in the highly sought after community of Fish Hawk Trails with large executive homesites, miles of trails, wide streets, tennis, basketball, pickleball courts & community center all surrounded by nature & zoned for great schools. Situated on a private half acre fenced lot that backs to conservation green space & located on a double cul-de-sac street with very little traffic. You will be impressed the moment you arrive & notice the lush landscaping, Newer roof, pavered front entry & walkways flanked by elegant landscape lighting. Step through the front doors onto beautiful hardwood and travertine flooring that flows throughout the home. (carpet in the master and bonus room only). The living room was updated with a gorgeous electric fireplace with a custom accent wall of travertine including built in cabinets & shelving. The kitchen is the heart of the home with abundant quality wood cabinetry, gorgeous stone counter tops, custom island with beautiful pendant lighting, lovely tile backsplash, Bosch SS appliances including induction cooktop with SS hood, wall & microwave ovens, dishwasher, refrigerator & wine fridge and is adjacent to the family room with built in wood cabinetry & triple pocket sliders that open up completely to the outdoor space. The primary suite features a spacious bedroom with slider access to the stunning outdoor living space, Ensuite bath with Jetted Soaking tub, dual sinks & a super sized walk in closet with organizers. All main living areas center around the resurfaced sparkling pool/spa with New tile & outdoor living space with wood plank tongue and grove ceiling, pavers & privacy landscaping. The well designed functional floor plan features a three way split with the spacious primary suite privately located on one side of the home. Two of the bedrooms & second bath are located off the kitchen. The 4th bedroom is located at the back of the home adjacent to the bonus room & 3rd bath/pool bath that can be closed off for additional privacy. Great for a guest suite or in-law suite. All bathrooms have been tastefully updated. Other notable features include: Plantation Shutters, Custom Shades & Beautiful Custom Draperies with insulated backing, wood accent trim around all windows, custom cabinetry in the bonus room & family room, updated lighting fixtures & ceiling fans, crown molding throughout, built in organizers in all walk in closets, well for irrigation saving you $$ on your water bill & a water softener. The laundry room has a built in utility sink, cabinets & a nice stone topped folding shelf. Washer and Dryer convey. The oversized 3 car garage has Brand New built in cabinetry along the entire back wall for additional storage with epoxy flooring. Improvements since purchase in 2023 include freshly painted interior and exterior, new 250 gallon propane tank for the Brand new whole house generator, 2 brand new HVAC's, new electric heater for pool/spa & 2nd bath updated to shower with frameless door & new tile, along with new cabinets in garage There is so much Special in this home, come see for yourself. Schedule your appointment today!!
Contact an agent
Home facts
- Year built:1998
- Listing ID #:TB8421308
- Added:134 day(s) ago
- Updated:January 08, 2026 at 08:46 AM
Rooms and interior
- Bedrooms:4
- Total bathrooms:3
- Full bathrooms:3
- Living area:3,154 sq. ft.
Heating and cooling
- Cooling:Central Air, Zoned
- Heating:Central, Electric, Zoned
Structure and exterior
- Roof:Shingle
- Year built:1998
- Building area:3,154 sq. ft.
- Lot area:0.51 Acres
Schools
- High school:Newsome-HB
- Middle school:Randall-HB
- Elementary school:Lithia Springs-HB
Utilities
- Water:Public, Water Connected
- Sewer:Public, Public Sewer, Sewer Connected
Finances and disclosures
- Price:$915,000
- Price per sq. ft.:$217.29
- Tax amount:$11,622 (2024)
New listings near 6023 Hammock Hill Avenue
- New
 $245,000Active2 beds 3 baths1,248 sq. ft.
$245,000Active2 beds 3 baths1,248 sq. ft.15834 Fishhawk View Drive, LITHIA, FL 33547
MLS# TB8458690Listed by: EATON REALTY - New
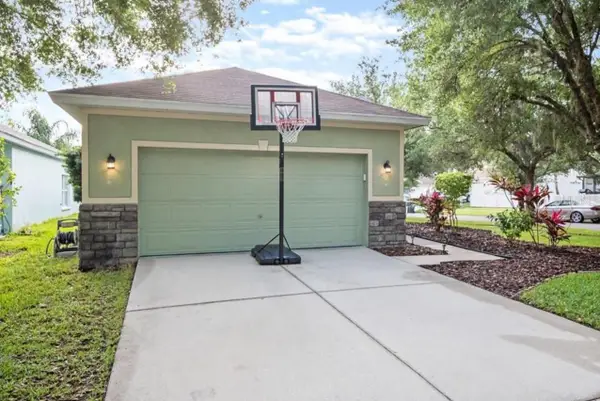 $389,500Active3 beds 2 baths1,938 sq. ft.
$389,500Active3 beds 2 baths1,938 sq. ft.5634 Tanagerlake Road, LITHIA, FL 33547
MLS# TB8461179Listed by: BRIGHTWELL REALTY & MANAGEMENT - New
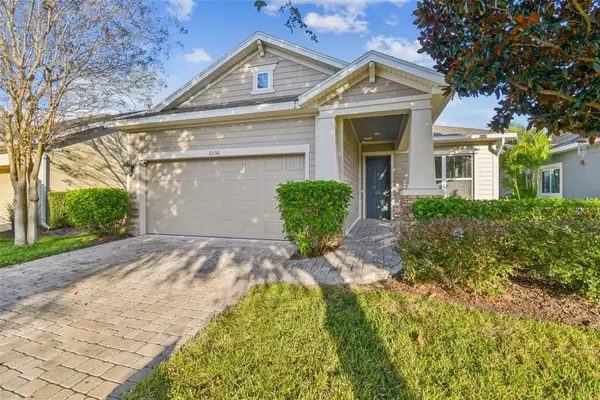 $480,000Active2 beds 3 baths2,049 sq. ft.
$480,000Active2 beds 3 baths2,049 sq. ft.6036 Plover Meadow Street, LITHIA, FL 33547
MLS# TB8461514Listed by: SMITH & ASSOCIATES REAL ESTATE - New
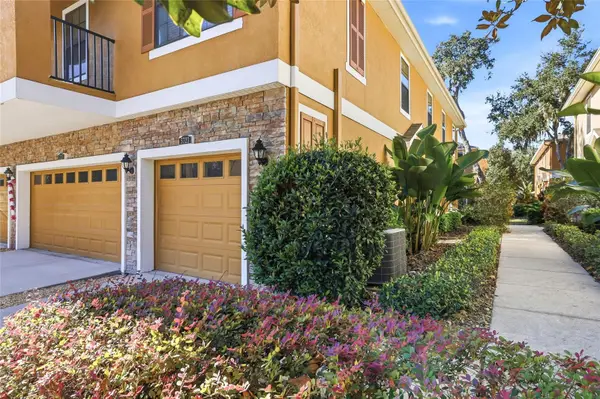 $288,000Active2 beds 2 baths1,253 sq. ft.
$288,000Active2 beds 2 baths1,253 sq. ft.5723 Kingsletsound Place, LITHIA, FL 33547
MLS# TB8452059Listed by: VINTAGE REAL ESTATE SERVICES - New
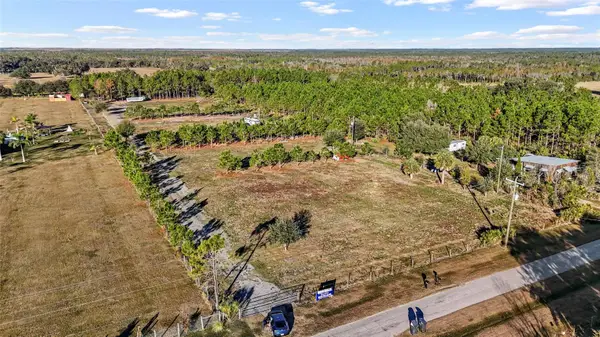 $340,000Active5 Acres
$340,000Active5 Acres18121 Bethlehem Road, LITHIA, FL 33547
MLS# TB8460380Listed by: COLDWELL BANKER REALTY - New
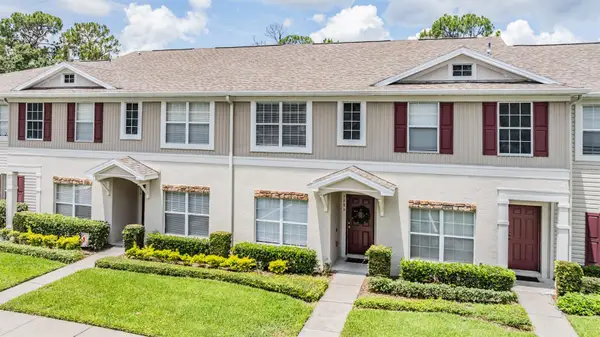 $259,000Active3 beds 3 baths1,383 sq. ft.
$259,000Active3 beds 3 baths1,383 sq. ft.5886 Fishhawk Ridge Drive, LITHIA, FL 33547
MLS# TB8460010Listed by: COVENANT REALTY - New
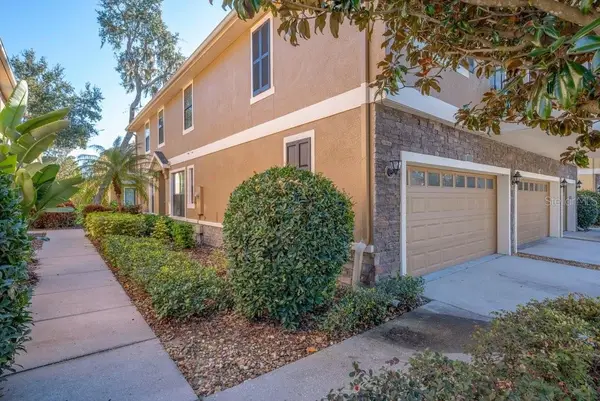 $325,000Active3 beds 3 baths1,760 sq. ft.
$325,000Active3 beds 3 baths1,760 sq. ft.5722 Kinglethill Drive, LITHIA, FL 33547
MLS# TB8459248Listed by: SIGNATURE REALTY ASSOCIATES 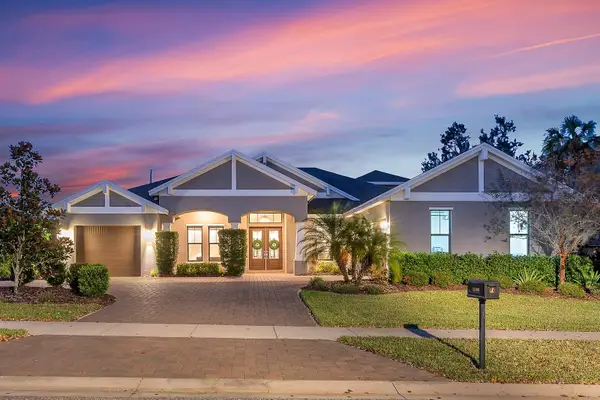 $917,000Pending4 beds 4 baths3,738 sq. ft.
$917,000Pending4 beds 4 baths3,738 sq. ft.14709 Fishhawk Preserve Drive, LITHIA, FL 33547
MLS# TB8444546Listed by: EATON REALTY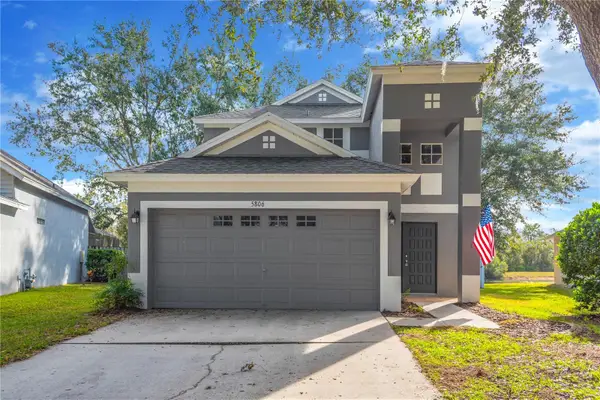 $381,000Active3 beds 3 baths1,820 sq. ft.
$381,000Active3 beds 3 baths1,820 sq. ft.5806 Tanagerlake Road, LITHIA, FL 33547
MLS# TB8458667Listed by: EXP REALTY LLC- Open Sun, 1 to 3pm
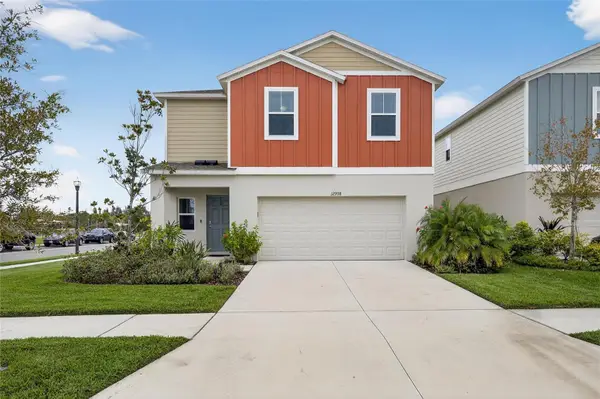 $415,000Active4 beds 3 baths2,299 sq. ft.
$415,000Active4 beds 3 baths2,299 sq. ft.12908 Hawkstone Trail Boulevard, LITHIA, FL 33547
MLS# TB8457882Listed by: 27NORTH REALTY
