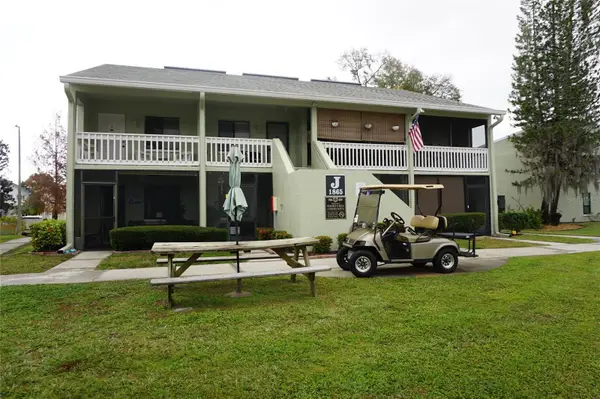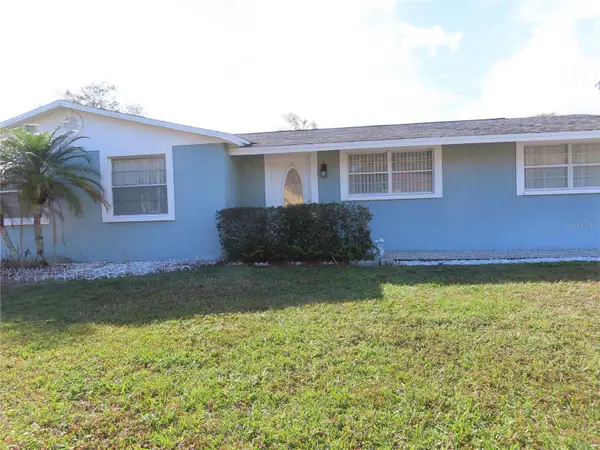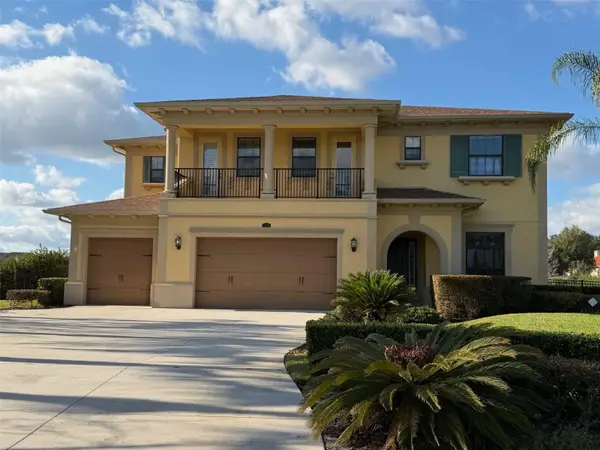1102 Merry Water Drive, Lutz, FL 33548
Local realty services provided by:Gulf Shores Realty ERA Powered
1102 Merry Water Drive,Lutz, FL 33548
$3,775,000
- 5 Beds
- 7 Baths
- 6,783 sq. ft.
- Single family
- Active
Listed by: michelle fitz- randolph
Office: coldwell banker realty
MLS#:TB8379522
Source:MFRMLS
Price summary
- Price:$3,775,000
- Price per sq. ft.:$374.47
- Monthly HOA dues:$620
About this home
Welcome to this breathtaking gated estate in Ladera on Lake Merry Water. Custom designed and built with the finest materials and premium finishes, this spectacular residence offers unparalleled craftsmanship and elegance. Situated on an expansive parcel — over an acre with the inclusion of the adjoining lot — the setting is truly one-of-a-kind. Featuring 6,783 square feet, this exceptional home offers 5 bedrooms, 5 Full bathrooms, 2 Half Bathrooms, a private home office, an elevator and a spacious bonus/game room — everything you need to truly love where you live. From the moment you arrive, you’ll be captivated by the beautifully landscaped grounds and the private gated entry, offering the ultimate in security and privacy. Upon arrival, be welcomed into a world of timeless luxury, where rich wood-paneled walls, a soaring double-height foyer, and a sweeping stair case welcome you. The formal living room captivates with floor-to-ceiling windows, a custom gas fireplace adorned with an exquisite mantle, and a wood-beamed ceiling that exudes refined sophistication and warmth. The formal dining room is a showpiece, highlighted by a custom brick ceiling, a built-in buffet, and a beautifully appointed adjoining wine room. The kitchen is a chef’s masterpiece, outfitted with the finest professional-grade appliances, including Two Sub-Zero refrigerators, Two Sub-Zero freezers, Two dishwashers, a built-in steamer, an additional prep sink, and a professional Wolf gas cooktop featuring six burners, a grill, a griddle, and double ovens. This extraordinary culinary space is complete with a custom marble backsplash, under- and over-cabinet lighting, intricate crown and rope detailing on the cabinetry, a butler’s pantry, a built-in desk area, a reverse osmosis water system, and a large walk-in custom pantry. The first-floor owner's suite is a luxurious sanctuary, featuring rich hickory hardwood floors, a tray ceiling, a private sitting room, and two expansive walk-in closets. The spa-inspired owner's bathroom is equally impressive, offering dual vanities plus a separate sit-down vanity, a jetted soaking tub, an oversized walk-in shower with four shower heads and multiple body sprays, a towel warmer, a bidet, and a large linen closet — every element thoughtfully designed for ultimate comfort and indulgence. The spectacular family room features a striking beamed ceiling, a custom built-in entertainment center, and two sets of sliding glass doors that recess, seamlessly blending indoor and outdoor living while offering unobstructed views of the pool and lake. Upstairs, you’ll find three private bedroom suites, a spacious bonus room, and a home theater that can easily serve as a fifth bedroom. The upstairs bonus room is perfect for entertaining, showcasing custom-designed built-in cabinetry, a mini kitchen complete with a dishwasher, copper sink, and refrigerator, plus two sets of pocketing sliders that open fully to the expansive terrace — perfect for seamless indoor-outdoor gatherings. The outdoor living spaces are truly extraordinary, highlighted by a resort-style pool and spa, an expansive lanai, and multiple seating and lounge areas designed for relaxation and entertainment. The outdoor kitchen , features an Al Fresco grill with a smoker, a refrigerator, and an island with bar seating. Whether hosting intimate gatherings or grand celebrations, this exceptional estate offers endless opportunities for unforgettable entertaining.
Contact an agent
Home facts
- Year built:2009
- Listing ID #:TB8379522
- Added:255 day(s) ago
- Updated:January 09, 2026 at 01:37 PM
Rooms and interior
- Bedrooms:5
- Total bathrooms:7
- Full bathrooms:5
- Half bathrooms:2
- Living area:6,783 sq. ft.
Heating and cooling
- Cooling:Central Air, Zoned
- Heating:Central, Electric
Structure and exterior
- Roof:Tile
- Year built:2009
- Building area:6,783 sq. ft.
- Lot area:1.33 Acres
Schools
- High school:Steinbrenner High School
- Middle school:Buchanan-HB
- Elementary school:Lutz-HB
Utilities
- Water:Public, Water Connected
- Sewer:Public Sewer, Sewer Connected
Finances and disclosures
- Price:$3,775,000
- Price per sq. ft.:$374.47
- Tax amount:$28,119 (2024)
New listings near 1102 Merry Water Drive
- New
 $430,000Active3 beds 3 baths2,062 sq. ft.
$430,000Active3 beds 3 baths2,062 sq. ft.14709 Laurel Lake Lane, LUTZ, FL 33559
MLS# TB8462464Listed by: FOUNDATION REALTY GROUP - New
 $135,000Active1 beds 1 baths456 sq. ft.
$135,000Active1 beds 1 baths456 sq. ft.1865 Mazo Manor #J5, LUTZ, FL 33558
MLS# W7881867Listed by: EXCEPTIONAL REAL ESTATE - New
 $518,000Active4 beds 2 baths1,856 sq. ft.
$518,000Active4 beds 2 baths1,856 sq. ft.19519 Morden Blush Drive, LUTZ, FL 33558
MLS# TB8453744Listed by: COLDWELL BANKER REALTY - New
 $380,000Active4 beds 3 baths1,478 sq. ft.
$380,000Active4 beds 3 baths1,478 sq. ft.19014 Sunlake Boulevard, LUTZ, FL 33558
MLS# L4958380Listed by: COLDWELL BANKER REALTY - New
 $275,000Active2 beds 2 baths1,135 sq. ft.
$275,000Active2 beds 2 baths1,135 sq. ft.21107 Fountain View Lane #5201, LUTZ, FL 33558
MLS# TB8455561Listed by: SUN N FUN REALTY - New
 $1,199,000Active5 beds 4 baths4,506 sq. ft.
$1,199,000Active5 beds 4 baths4,506 sq. ft.17914 Howsmoor Place, LUTZ, FL 33559
MLS# TB8459212Listed by: COLDWELL BANKER REALTY - New
 $349,300Active3 beds 3 baths1,716 sq. ft.
$349,300Active3 beds 3 baths1,716 sq. ft.17856 Althea Blue Place, LUTZ, FL 33558
MLS# TB8461276Listed by: REALTY ONE GROUP ADVANTAGE - New
 $539,900Active3 beds 2 baths2,050 sq. ft.
$539,900Active3 beds 2 baths2,050 sq. ft.19772 Preservation Woods Drive, LUTZ, FL 33548
MLS# TB8459797Listed by: KELLER WILLIAMS TAMPA PROP. - New
 $539,900Active4 beds 3 baths1,792 sq. ft.
$539,900Active4 beds 3 baths1,792 sq. ft.1413 May Street, LUTZ, FL 33548
MLS# TB8461254Listed by: VITA LUXURY REALTY LLC - New
 $729,000Active5 beds 4 baths3,170 sq. ft.
$729,000Active5 beds 4 baths3,170 sq. ft.19709 Long Lake Ranch Boulevard, LUTZ, FL 33558
MLS# TB8460011Listed by: REAL ESTATE FIRM OF FLORIDA, LLC
