4025 Harbor Lake Drive, LUTZ, FL 33558
Local realty services provided by:ERA Davis & Linn
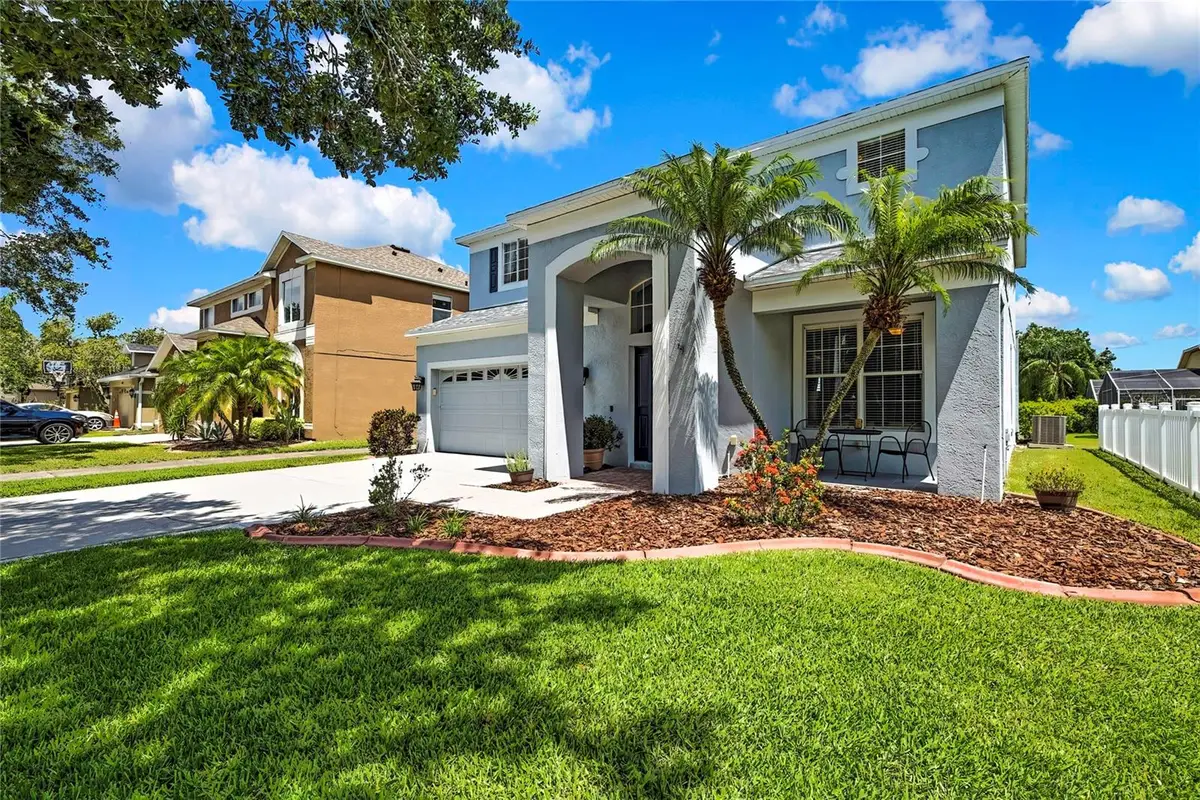
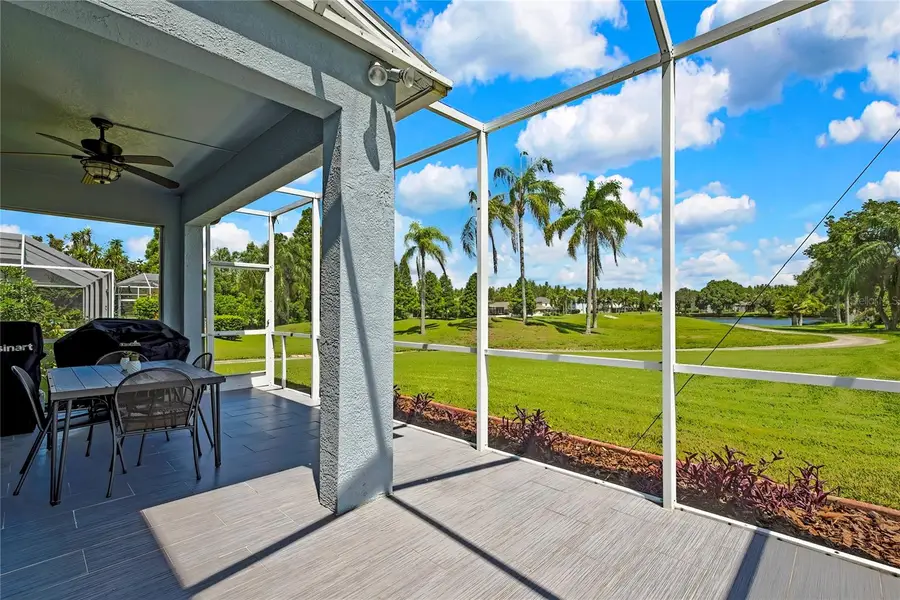
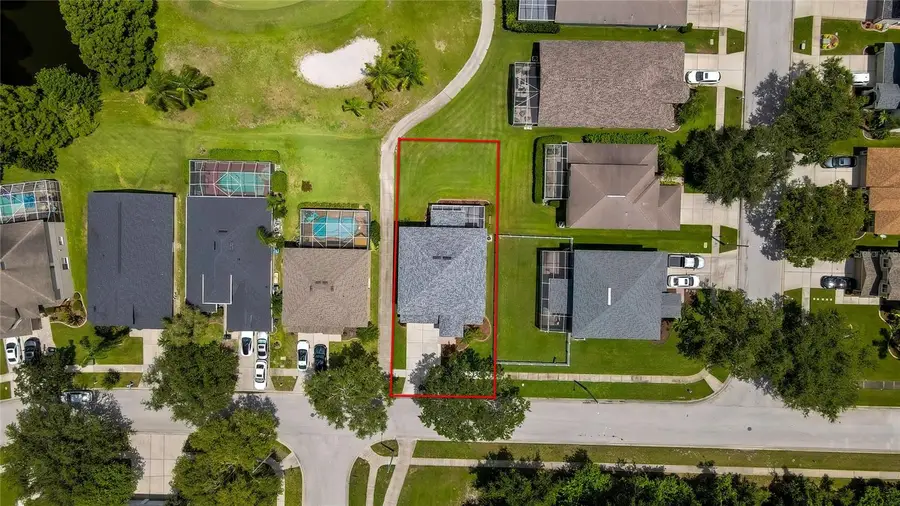
Listed by:jennifer dobbs
Office:mihara & associates inc.
MLS#:TB8408155
Source:MFRMLS
Price summary
- Price:$574,900
- Price per sq. ft.:$162.77
- Monthly HOA dues:$125
About this home
Commanding golf course views and elegant architectural details set the stage for this stunning 2-story home in the highly desirable GATED community of Heritage Harbor. Perfectly positioned on a premium lot overlooking the third hole, with peaceful conservation front views and sweeping fairway vistas in the back, this timeless retreat blends functionality with refined comfort. Offering 4 bedrooms plus a downstairs office and upstairs bonus room that could easily convert to a larger master suite—an option offered on that floorplan—3.5 bathrooms, and a spacious 2-car garage, this 2,909-sq ft home delivers an exceptional lifestyle both indoors and out. A stately portico entrance, framed by a brick paver walkway and lush, manicured landscaping, leads to a charming front porch, a stylish front door (2018) with transom window and Ring doorbell. Step inside to a tiled foyer, accented by elegant art niches that set the tone for architectural touches throughout—arched entryways, rounded corners, crown molding add character to every space. Just off the entry, French doors open to a versatile office that can easily serve as a sixth bedroom. The first-floor flows seamlessly between formal and informal living areas, inviting dining room, and spacious family room featuring a custom built-in entertainment center, convenient under-stair storage, and well-placed half bath. At the heart of the home, the open-concept kitchen is designed for everyday living and effortless entertaining. Tall cabinetry, tile backsplash, abundant counter space, slate-finished fingerprint-resistant appliances (2018), a brand-new dishwasher (2024), and walk-in pantry make functionality a breeze. A double sink overlooks the oversized screened lanai and backyard, and a breakfast bar provides the perfect spot for casual dining. The kitchen opens to the dining area, where sliding glass doors lead out to the expansive lanai—rescreened in 2018—offering the ideal space for relaxing or entertaining while taking in the sweeping golf course views and serene surroundings. Upstairs, retreat to the primary suite through double doors, where a stunning tray ceiling with crown molding and corner windows frame breathtaking golf course views. Two walk-in closets provide generous storage, while the ensuite bath features dual vanities, a garden tub, separate shower, and a private water closet. Additional bedrooms are spacious and bright, including one with wainscoting and chair rail, another oversized—ideal for guests or multi-generational living. A bonus room with a half barn door currently functions as a playroom but could easily be transformed into an additional bedroom. NEW A/C 10/2023, Roof 2018, Water Heater 2020, and a well-appointed laundry room with washer/dryer 2018.
Residents enjoy access to impressive resort-style amenities; a championship 18-hole golf course, swimming pool with water slide, tennis courts, basketball hoops, bocce ball, sand volleyball, children’s playground, outdoor rollerblading rink, and an 11,000-sq ft clubhouse with fitness center, library, and frequent community events. Conveniently located near the Veterans Expressway, commuting to downtown Tampa, Tampa International Airport, and the area’s world-class beaches is effortless. Local shopping, outlet malls, top-rated schools, and restaurants are all just minutes away—making this a rare opportunity to own a move-in ready home in one of Tampa Bay’s most coveted communities.
Contact an agent
Home facts
- Year built:2001
- Listing Id #:TB8408155
- Added:30 day(s) ago
- Updated:August 14, 2025 at 07:40 AM
Rooms and interior
- Bedrooms:6
- Total bathrooms:4
- Full bathrooms:3
- Half bathrooms:1
- Living area:2,909 sq. ft.
Heating and cooling
- Cooling:Central Air
- Heating:Central
Structure and exterior
- Roof:Shingle
- Year built:2001
- Building area:2,909 sq. ft.
- Lot area:0.14 Acres
Schools
- High school:Steinbrenner High School
- Middle school:Martinez-HB
- Elementary school:McKitrick-HB
Utilities
- Water:Public, Water Connected
- Sewer:Public, Public Sewer, Sewer Connected
Finances and disclosures
- Price:$574,900
- Price per sq. ft.:$162.77
- Tax amount:$3,693 (2024)
New listings near 4025 Harbor Lake Drive
- New
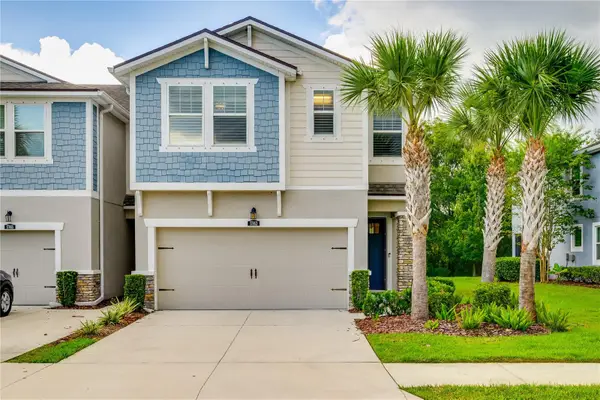 $500,000Active4 beds 3 baths2,618 sq. ft.
$500,000Active4 beds 3 baths2,618 sq. ft.17863 Stella Moon Place, LUTZ, FL 33558
MLS# TB8412468Listed by: LPT REALTY, LLC - New
 $755,000Active5 beds 3 baths2,227 sq. ft.
$755,000Active5 beds 3 baths2,227 sq. ft.16415 Hanna Road, LUTZ, FL 33549
MLS# TB8413774Listed by: 54 REALTY LLC - New
 $259,000Active1 Acres
$259,000Active1 Acres17650 Driftwood Lane, LUTZ, FL 33558
MLS# TB8418421Listed by: JAY ALAN REAL ESTATE - New
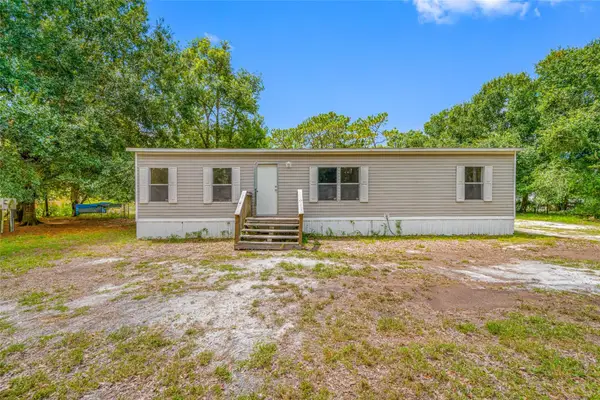 $259,000Active3 beds 2 baths1,248 sq. ft.
$259,000Active3 beds 2 baths1,248 sq. ft.17650 Driftwood Lane, LUTZ, FL 33558
MLS# TB8417967Listed by: JAY ALAN REAL ESTATE - New
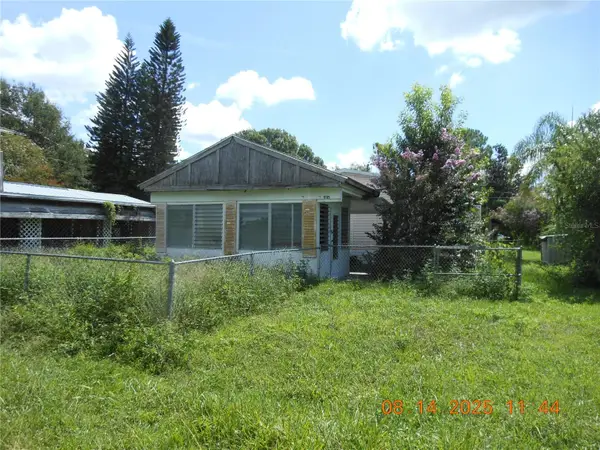 $89,900Active3 beds 2 baths1,664 sq. ft.
$89,900Active3 beds 2 baths1,664 sq. ft.18105 1st Avenue, LUTZ, FL 33548
MLS# TB8418356Listed by: VYLLA HOME - New
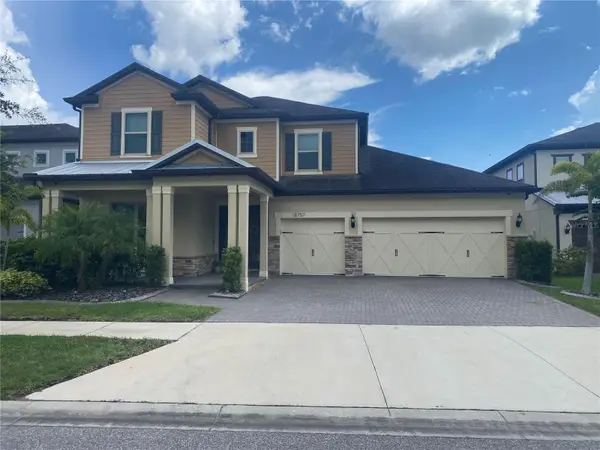 $975,000Active4 beds 4 baths3,439 sq. ft.
$975,000Active4 beds 4 baths3,439 sq. ft.18757 Birchwood Groves Drive, LUTZ, FL 33558
MLS# TB8418048Listed by: FUTURE HOME REALTY INC - New
 $389,000Active3 beds 3 baths1,872 sq. ft.
$389,000Active3 beds 3 baths1,872 sq. ft.18733 Noble Caspian Drive, LUTZ, FL 33558
MLS# TB8418134Listed by: SERVICE NEAR REALTY - New
 $575,000Active3 beds 3 baths2,705 sq. ft.
$575,000Active3 beds 3 baths2,705 sq. ft.4709 Corsage Drive, LUTZ, FL 33558
MLS# TB8416428Listed by: FLORIDA EXECUTIVE REALTY - New
 $399,900Active3 beds 2 baths1,584 sq. ft.
$399,900Active3 beds 2 baths1,584 sq. ft.1513 Bonniebrook Drive, LUTZ, FL 33549
MLS# TB8416843Listed by: MIHARA & ASSOCIATES INC. - New
 $545,000Active3 beds 3 baths2,152 sq. ft.
$545,000Active3 beds 3 baths2,152 sq. ft.23030 Cypress Trail Drive, LUTZ, FL 33549
MLS# TB8417492Listed by: KELLER WILLIAMS TAMPA PROP.
