4110 Highland Park Circle, LUTZ, FL 33558
Local realty services provided by:ERA Advantage Realty, Inc.
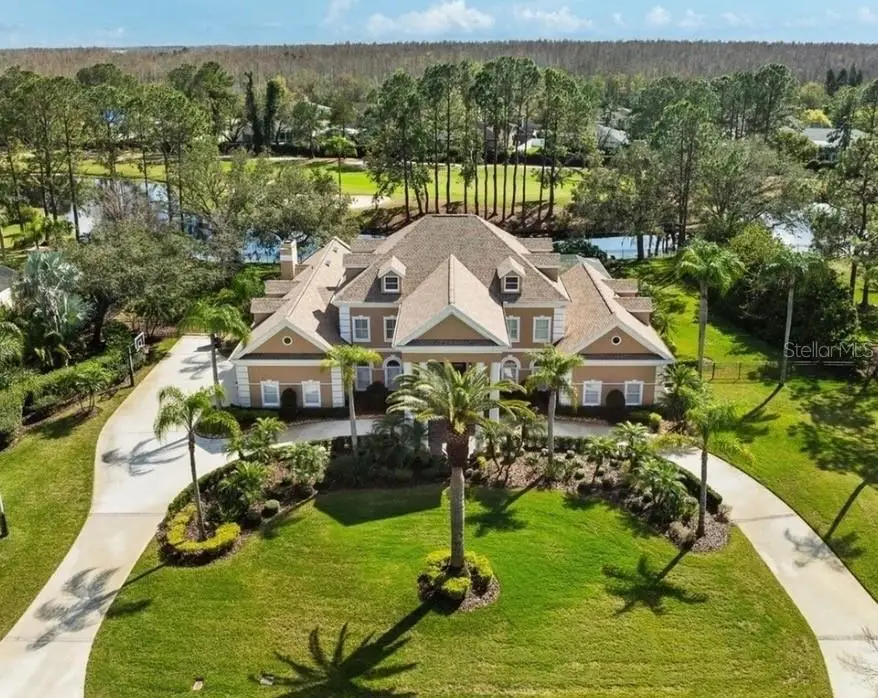
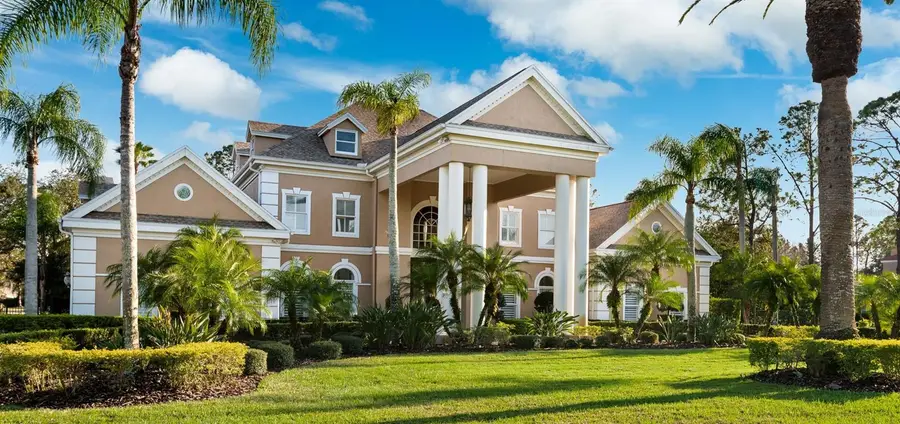
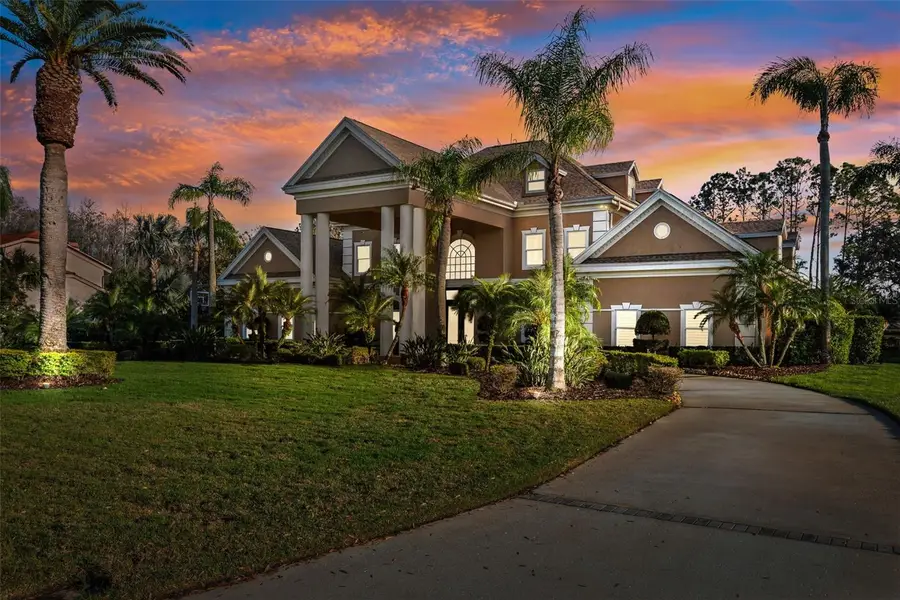
Listed by:angela huber
Office:star bay realty corp.
MLS#:TB8349520
Source:MFRMLS
Price summary
- Price:$2,350,000
- Price per sq. ft.:$328.4
- Monthly HOA dues:$315.67
About this home
Welcome to 4110 Highland Park Circle, a luxurious 1-acre estate nestled in the distinguished gated community of Cheval Golf and Country Club. Imagine waking each morning in this custom, move-in ready home that offers luxury, comfort, convenience, and breathtaking pond and golf course vistas. Boasting a true five-bedroom layout, plus a dedicated entertainment room, office, bonus room and exercise room, this home sprawls across a large lot on a quiet street in Cheval East, a highly desirable community, with 24-hr staffed security entrances and easy access to the Veterans Expway, Tampa Int'l Airport, downtown Tampa, and the beautiful Gulf beaches. Step inside the dramatic two-story foyer and be captivated by the elegant iron staircase, high cathedral ceilings, a motorized chandelier, rich marble and hardwood floors, exquisite crown moldings, and classic lighting. Gather in style in the full elegant dining room or in the 1st floor entertainment space, complete with a custom-built bar housing two 24 inch U-Line wine refrigerators, a 50 inch mirror built-in TV, ample space for a professional size pool table, and double French doors to take the party outside. The chef's kitchen is a culinary haven, equipped with upscale appliances including double ovens, a warming drawer, four convenient refrigerator drawers in the island, in addition to the built-in separate refrigerator and freezer, induction cooktop and a hidden walk-in pantry. From the spacious breakfast room, seemlessly flow by 2nd staircase to upper level or to the living room, featuring a stone mantle, remote-controlled gas fireplace, a beverage refrigerator, a 5-speaker surround system, a vaulted ceiling and built-in cabinetry, creating a warm and inviting atmosphere. Indulge in the first-floor master suite - a true retreat, giving owners ample space for furnishings, with its walk-in closet and luxurious master bathroom boasting a separate double shower and a soothing Jacuzzi lighted whirlpool tub. Upstairs, four additional bedrooms and three ensuite bathrooms await. One of the bedrooms has been converted into a theater room with all the bells and whistles for viewing your favorite films on the large screen with surround sound in comfortable recliners. Step outside to the stunning, fully screened, travertine lanai, overlooking the sparkling gas and solar heated saltwater pool and spa, with cascading rock waterfalls operated by AquaLink smart controls. Host unforgettable gatherings with an impressive and fully equipped outdoor kitchen and bar complete with an Alfresco 3-burner gas grill, 2-burner cooktop, refrigerator, sink, abundant bar seating, and distinct lounging and dining areas. This outdoor retreat is drenched in lush tropical foliage providing privacy and separation from the golf course by a pond and large fenced grass backyard, while still offering a serene view of fairway and green - a picturesque backdrop to your everyday life. Add'l features include new roof (2021), multi-zoned HVAC with smart controls, water softener, smart ADT security system, and intercom system with radio and Bluetooth. Zoned for highly rated local public schools (McKitrick/Martinez/Steinbrenner) and the Cheval Golf & Athletic Club (18-hole par 4 golf course, clubhouse, restaurant and bar, fitness center, pool, tennis/pickleball, and youth camp). Request the detailed feature sheet from your Realtor to fully appreciate the unparalleled luxury and value awaiting you. A truly must-see property.
Contact an agent
Home facts
- Year built:1989
- Listing Id #:TB8349520
- Added:177 day(s) ago
- Updated:August 14, 2025 at 11:52 AM
Rooms and interior
- Bedrooms:5
- Total bathrooms:6
- Full bathrooms:5
- Half bathrooms:1
- Living area:5,761 sq. ft.
Heating and cooling
- Cooling:Central Air, Zoned
- Heating:Central, Electric, Zoned
Structure and exterior
- Roof:Shingle
- Year built:1989
- Building area:5,761 sq. ft.
- Lot area:0.99 Acres
Schools
- High school:Steinbrenner High School
- Middle school:Martinez-HB
- Elementary school:McKitrick-HB
Utilities
- Water:Public, Water Connected
- Sewer:Public, Public Sewer, Sewer Connected
Finances and disclosures
- Price:$2,350,000
- Price per sq. ft.:$328.4
- Tax amount:$14,771 (2024)
New listings near 4110 Highland Park Circle
- New
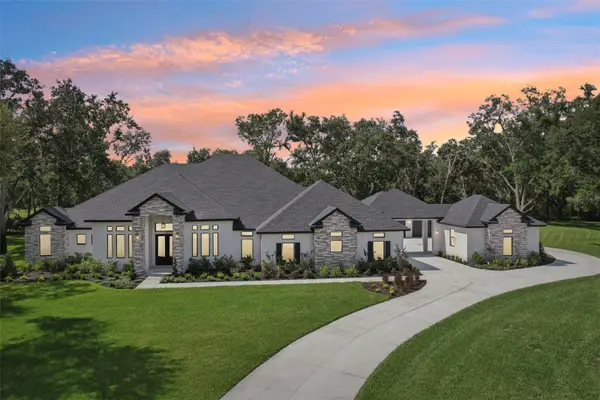 $2,759,000Active4 beds 5 baths5,359 sq. ft.
$2,759,000Active4 beds 5 baths5,359 sq. ft.3317 Chase Jackson Branch, LUTZ, FL 33559
MLS# TB8418234Listed by: KELLER WILLIAMS RLTY NEW TAMPA - New
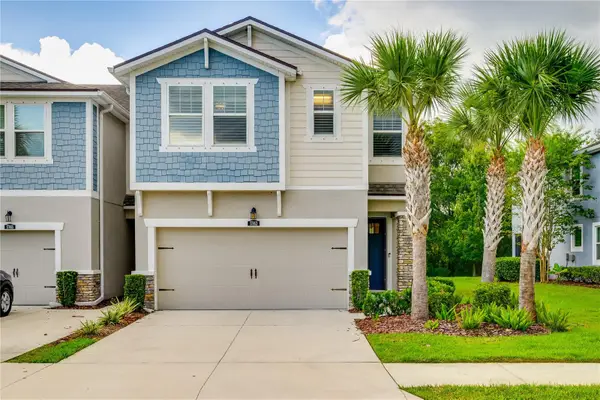 $500,000Active4 beds 3 baths2,618 sq. ft.
$500,000Active4 beds 3 baths2,618 sq. ft.17863 Stella Moon Place, LUTZ, FL 33558
MLS# TB8412468Listed by: LPT REALTY, LLC - New
 $755,000Active5 beds 3 baths2,227 sq. ft.
$755,000Active5 beds 3 baths2,227 sq. ft.16415 Hanna Road, LUTZ, FL 33549
MLS# TB8413774Listed by: 54 REALTY LLC - New
 $259,000Active1 Acres
$259,000Active1 Acres17650 Driftwood Lane, LUTZ, FL 33558
MLS# TB8418421Listed by: JAY ALAN REAL ESTATE - New
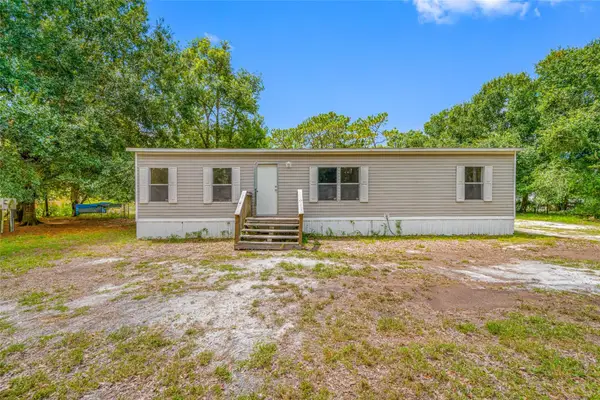 $259,000Active3 beds 2 baths1,248 sq. ft.
$259,000Active3 beds 2 baths1,248 sq. ft.17650 Driftwood Lane, LUTZ, FL 33558
MLS# TB8417967Listed by: JAY ALAN REAL ESTATE - New
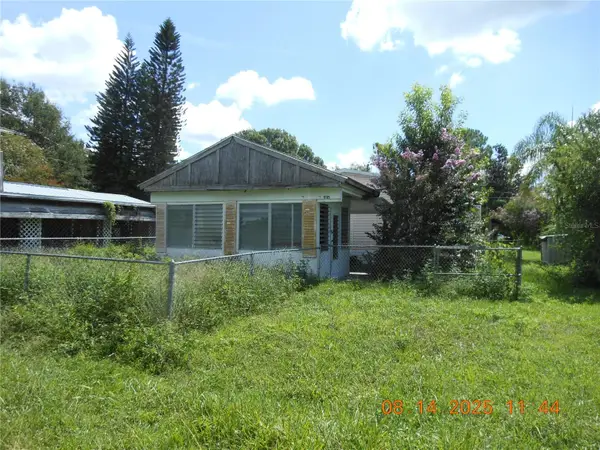 $89,900Active3 beds 2 baths1,664 sq. ft.
$89,900Active3 beds 2 baths1,664 sq. ft.18105 1st Avenue, LUTZ, FL 33548
MLS# TB8418356Listed by: VYLLA HOME - New
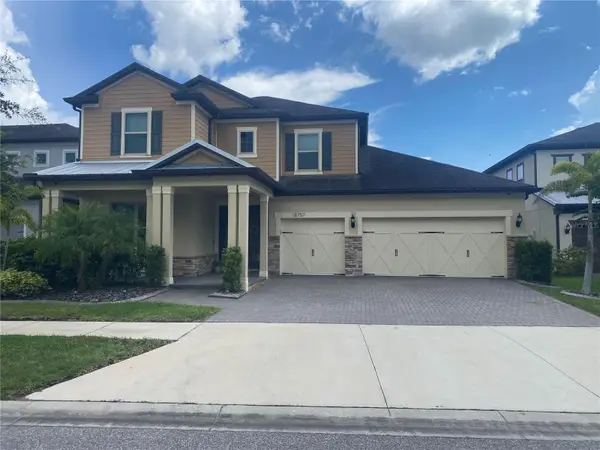 $975,000Active4 beds 4 baths3,439 sq. ft.
$975,000Active4 beds 4 baths3,439 sq. ft.18757 Birchwood Groves Drive, LUTZ, FL 33558
MLS# TB8418048Listed by: FUTURE HOME REALTY INC - New
 $389,000Active3 beds 3 baths1,872 sq. ft.
$389,000Active3 beds 3 baths1,872 sq. ft.18733 Noble Caspian Drive, LUTZ, FL 33558
MLS# TB8418134Listed by: SERVICE NEAR REALTY - New
 $575,000Active3 beds 3 baths2,705 sq. ft.
$575,000Active3 beds 3 baths2,705 sq. ft.4709 Corsage Drive, LUTZ, FL 33558
MLS# TB8416428Listed by: FLORIDA EXECUTIVE REALTY - New
 $399,900Active3 beds 2 baths1,584 sq. ft.
$399,900Active3 beds 2 baths1,584 sq. ft.1513 Bonniebrook Drive, LUTZ, FL 33549
MLS# TB8416843Listed by: MIHARA & ASSOCIATES INC.
