4121 Highland Park Circle, Lutz, FL 33558
Local realty services provided by:ERA Advantage Realty, Inc.
4121 Highland Park Circle,Lutz, FL 33558
$1,675,000
- 5 Beds
- 5 Baths
- 4,157 sq. ft.
- Single family
- Active
Upcoming open houses
- Sun, Mar 0101:00 pm - 03:00 pm
Listed by: molly nye
Office: century 21 bill nye realty
MLS#:TB8368468
Source:MFRMLS
Price summary
- Price:$1,675,000
- Price per sq. ft.:$342.89
- Monthly HOA dues:$325
About this home
One or more photos have been virtually staged. Situated on one of the most desirable lots in Cheval , this extensively renovated estate offers nearly one acre of privacy , serene lake views , and refined living within a 24-hour gated golf and tennis community . Renovated between 2022–2023 with over $500,000 in improvements , this custom-built home is truly move-in ready and ideal for both full-time living and seasonal ownership. The residence features 5 bedrooms, 4.5 bathrooms, a dedicated office/media room, and 4,157 square feet of thoughtfully designed living space. A circular pavered driveway and updated landscaping welcome you inside, where soaring ceilings and a grand staircase frame panoramic views of the pool and lake. The great room offers custom built-ins, a fireplace, and French doors leading to the screened lanai. The gourmet kitchen (2023) is equipped with GE Monogram appliances, quartz countertops, a large island, and a breakfast nook overlooking the water. A private first-floor guest suite with en-suite bath adds flexibility. Upstairs, the lakefront primary suite includes a sitting area or office, dual walk-in closets, and a spa-style bath with soaking tub, quartz vanities, and walk-in shower. Three additional en-suite bedrooms are spacious provide privacy with en-suite bathrooms. Outdoor living is enhanced by a screened pool , covered outdoor kitchen, and expansive .92-acre lakefront lot perfect for entertaining or enjoying Florida’s year-round climate.Recent updates include hardwood and travertine flooring, kitchen and bath renovations, panoramic screen enclosure, garage doors, pavered driveway, water purification system, and more. Additional features include two staircases and a 3-car side-entry garage . Cheval offers 24-hour guard-gated security with a newly renovated 18-hole golf course, recently modernized Clubhouse and Tavern Restaurant, nine har-tru clay tennis courts, fitness center and studio and year-round youth programs, there is truly something for everyone. Conveniently located near top-rated schools, shopping, dining, medical facilities, Tampa International Airport, and Gulf Coast beaches.
Contact an agent
Home facts
- Year built:1991
- Listing ID #:TB8368468
- Added:326 day(s) ago
- Updated:February 27, 2026 at 04:17 PM
Rooms and interior
- Bedrooms:5
- Total bathrooms:5
- Full bathrooms:4
- Half bathrooms:1
- Flooring:Tile, Travertine, Wood
- Dining Description:Eat In Kitchen, Formal Dining Room
- Kitchen Description:Dishwasher, Disposal, Eat-in Kitchen, Kitchen/Family Room Combo, Microwave, Range, Refrigerator, Stone Counters, Water Purifier
- Bedroom Description:High Ceilings, Primary Bedroom Upstairs, Split Bedroom, Walk-In Closet(s)
- Living area:4,157 sq. ft.
Heating and cooling
- Cooling:Central Air
- Heating:Central
Structure and exterior
- Roof:Shingle
- Year built:1991
- Building area:4,157 sq. ft.
- Lot area:0.92 Acres
- Lot Features:Oversized, Paved, Sidewalk
- Architectural Style:Traditional
- Construction Materials:Block, Frame
- Exterior Features:Lighting, Rain Gutters, Rear Porch, Screened, Sidewalk
- Foundation Description:Slab
- Levels:2 Story
Schools
- High school:Steinbrenner High School
- Middle school:Martinez-HB
- Elementary school:McKitrick-HB
Utilities
- Water:Public
- Sewer:Public Sewer
Finances and disclosures
- Price:$1,675,000
- Price per sq. ft.:$342.89
- Tax amount:$15,823 (2024)
Features and amenities
- Appliances:Dishwasher, Disposal, Dryer, Irrigation Equipment, Microwave, Range, Refrigerator, Washer, Water Purifier
- Laundry features:Dryer, Laundry Room, Washer
- Amenities:Cable Available, Cathedral Ceiling(s), Ceiling Fans(s), Eat-in Kitchen, High Ceilings, Irrigation Equipment, Kitchen/Family Room Combo, Natural Gas Connected, Open Floorplan, Primary Bedroom Upstairs, Split Bedroom, Stone Counters, Vaulted Ceiling(s), Walk-In Closet(s)
- Pool features:Gunite, In Ground, Private Pool, Screen Enclosure
New listings near 4121 Highland Park Circle
- New
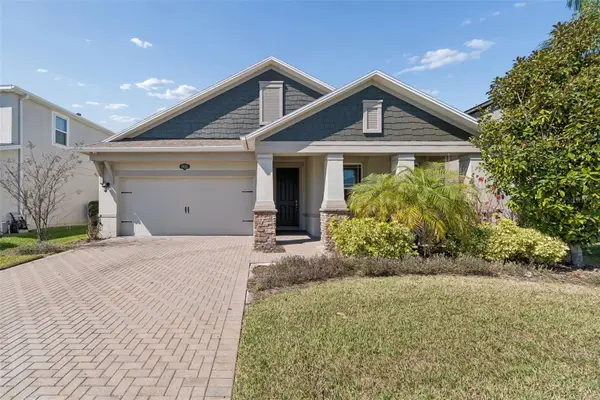 $550,000Active4 beds 3 baths2,546 sq. ft.
$550,000Active4 beds 3 baths2,546 sq. ft.19161 Long Lake Ranch Boulevard, LUTZ, FL 33558
MLS# TB8480329Listed by: FLORIDA EXECUTIVE REALTY - Open Sun, 12 to 2pmNew
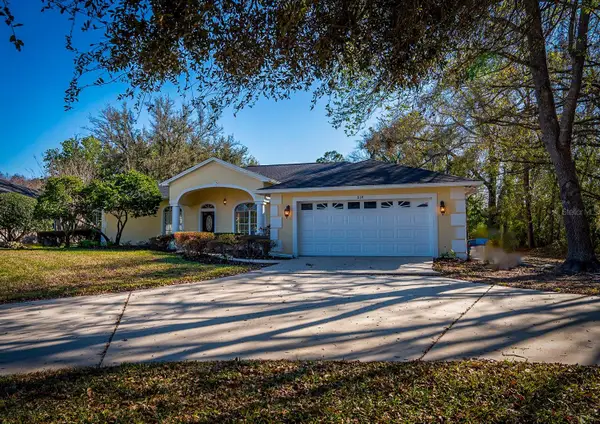 $685,000Active4 beds 3 baths2,849 sq. ft.
$685,000Active4 beds 3 baths2,849 sq. ft.814 Brantenburg Way, LUTZ, FL 33548
MLS# TB8480308Listed by: KELLER WILLIAMS ST PETE REALTY - Open Sun, 12 to 4pmNew
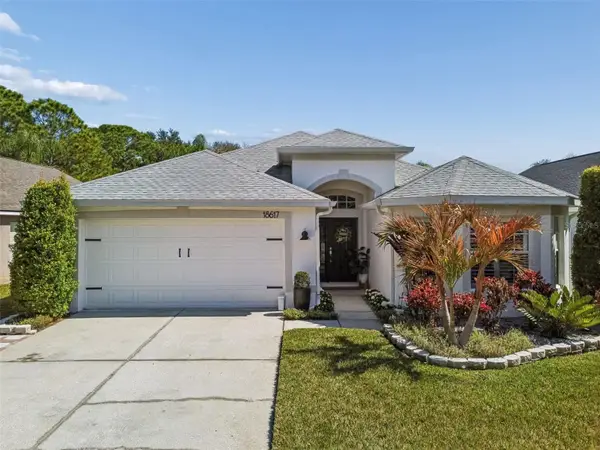 $575,000Active3 beds 2 baths1,836 sq. ft.
$575,000Active3 beds 2 baths1,836 sq. ft.18617 Le Dauphine Place, LUTZ, FL 33558
MLS# TB8479441Listed by: KELLER WILLIAMS TAMPA PROP. - Open Sun, 2:30 to 4:30pmNew
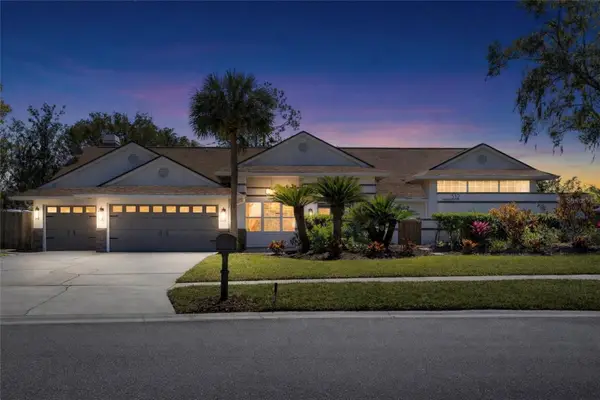 $985,000Active5 beds 4 baths3,102 sq. ft.
$985,000Active5 beds 4 baths3,102 sq. ft.512 Crystal Grove Boulevard, LUTZ, FL 33548
MLS# TB8480572Listed by: KELLY RIGHT REAL ESTATE - Open Sat, 1 to 3pmNew
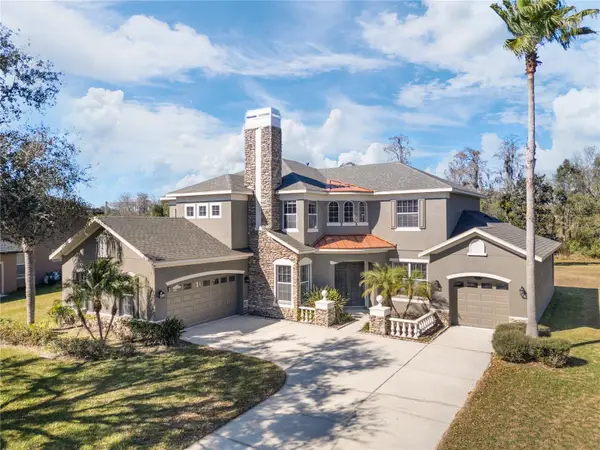 $799,995Active5 beds 4 baths3,943 sq. ft.
$799,995Active5 beds 4 baths3,943 sq. ft.16637 Ashton Green Drive, LUTZ, FL 33558
MLS# TB8480225Listed by: LPT REALTY, LLC - New
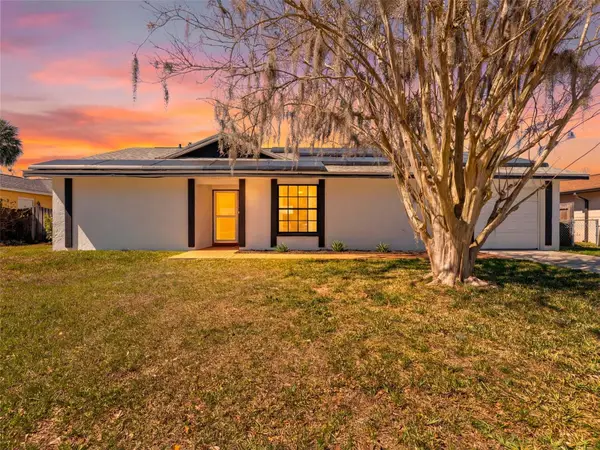 $410,000Active3 beds 2 baths1,746 sq. ft.
$410,000Active3 beds 2 baths1,746 sq. ft.17506 Fallowfield Drive, LUTZ, FL 33549
MLS# TB8480411Listed by: DALTON WADE INC - New
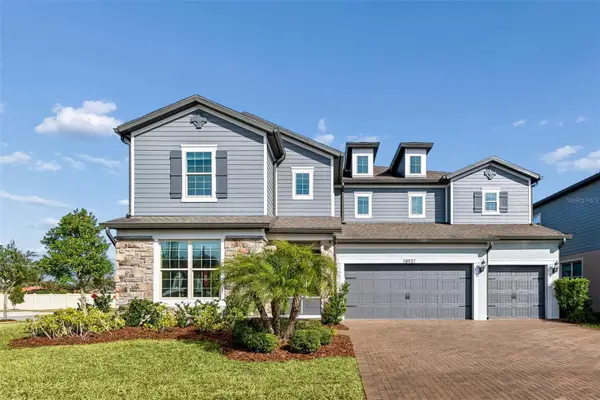 Listed by ERA$1,100,000Active5 beds 5 baths4,406 sq. ft.
Listed by ERA$1,100,000Active5 beds 5 baths4,406 sq. ft.18937 Willowmore Cedar Drive, LUTZ, FL 33558
MLS# TB8474249Listed by: TOMLIN, ST CYR & ASSOCIATES LLC - Open Sat, 11am to 1pmNew
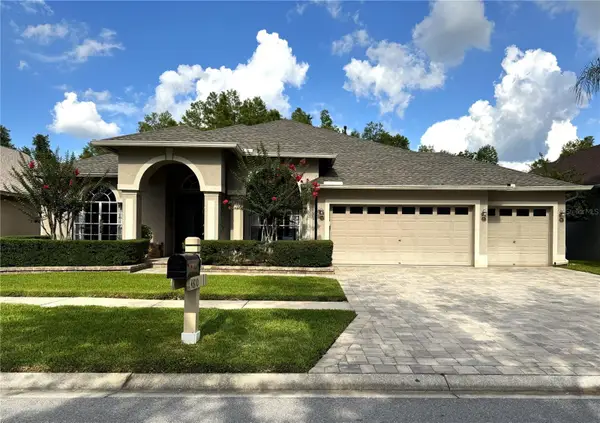 $785,000Active4 beds 3 baths2,871 sq. ft.
$785,000Active4 beds 3 baths2,871 sq. ft.4810 Mirabella Place, LUTZ, FL 33558
MLS# TB8479242Listed by: BRAINARD REALTY - New
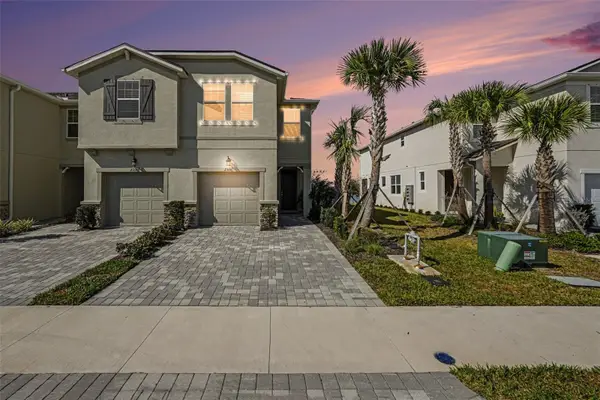 $380,000Active3 beds 3 baths1,667 sq. ft.
$380,000Active3 beds 3 baths1,667 sq. ft.2361 Summerlit Street, LUTZ, FL 33558
MLS# TB8479499Listed by: LPT REALTY, LLC - New
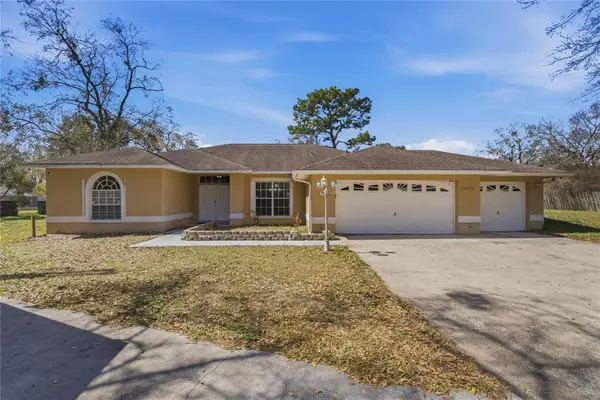 $575,000Active4 beds 2 baths2,231 sq. ft.
$575,000Active4 beds 2 baths2,231 sq. ft.20000 Harvie Lane, LUTZ, FL 33558
MLS# TB8479690Listed by: LIPPLY REAL ESTATE

