219 Quayside Circle #B9, Maitland, FL 32751
Local realty services provided by:ERA Grizzard Real Estate
219 Quayside Circle #B9,Maitland, FL 32751
$945,000
- 2 Beds
- 3 Baths
- 1,459 sq. ft.
- Condominium
- Active
Listed by: chad isenhart
Office: premier sotheby's intl. realty
MLS#:O6352851
Source:MFRMLS
Price summary
- Price:$945,000
- Price per sq. ft.:$647.7
About this home
Every so often, a property comes along that redefines what lake living can be, and this is that home. Thoughtfully reimagined from top to bottom, this two-bedroom, two-and-a-half-bath residence blends refined design with the effortless lifestyle of the Winter Park Chain of Lakes. Go inside to discover a fully renovated interior anchored by a showstopping 14-foot Cambria quartz waterfall island, the heart of a kitchen designed for entertaining and everyday luxury. The GE Monogram and Café appliance suite, paired with custom solid wood, soft-close cabinetry, makes every detail feel bespoke. Natural light fills the living spaces through PGT double-pane insulated windows and Andersen French doors, framing tranquil garden views that create a sense of calm and privacy. Upstairs, two spacious bedroom suites offer comfort and style, each crafted with high-end finishes and thoughtful touches throughout. Beyond the walls, enjoy the rare privilege of a dedicated boat slip on Lake Maitland, Winter Park's largest and sought-after body of water. Cruise the connected lakes, explore the historic canals or simply unwind at sunset, all just near home. Built in 1985 and completely transformed with modern systems, including a 2023 HVAC and water heater, this residence offers peace of mind to match its beauty. A one-car garage adds convenience, while every finish reflects care, quality and craftsmanship. Here, luxury isn't just found inside, it's a way of life, lived by the water.
Contact an agent
Home facts
- Year built:1985
- Listing ID #:O6352851
- Added:113 day(s) ago
- Updated:February 26, 2026 at 02:19 PM
Rooms and interior
- Bedrooms:2
- Total bathrooms:3
- Full bathrooms:2
- Half bathrooms:1
- Living area:1,459 sq. ft.
Heating and cooling
- Cooling:Central Air
- Heating:Central, Heat Pump
Structure and exterior
- Roof:Tile
- Year built:1985
- Building area:1,459 sq. ft.
- Lot area:0.56 Acres
Utilities
- Water:Public, Water Connected
- Sewer:Public Sewer, Sewer Connected
Finances and disclosures
- Price:$945,000
- Price per sq. ft.:$647.7
- Tax amount:$6,212 (2024)
New listings near 219 Quayside Circle #B9
- New
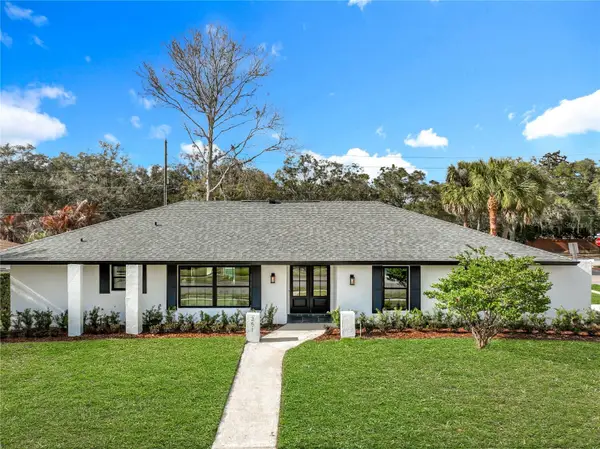 $890,000Active4 beds 2 baths2,305 sq. ft.
$890,000Active4 beds 2 baths2,305 sq. ft.351 White Oak Circle, MAITLAND, FL 32751
MLS# O6384081Listed by: COLDWELL BANKER RESIDENTIAL RE - New
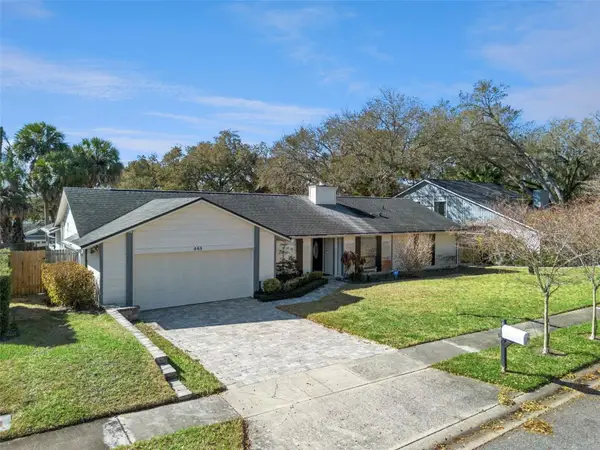 $605,000Active4 beds 3 baths3,308 sq. ft.
$605,000Active4 beds 3 baths3,308 sq. ft.448 Stonewood Lane, MAITLAND, FL 32751
MLS# O6385060Listed by: RE/MAX TOWN & COUNTRY REALTY - New
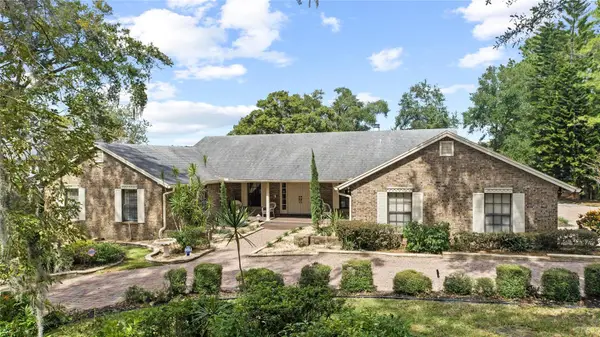 $2,195,000Active4 beds 4 baths3,754 sq. ft.
$2,195,000Active4 beds 4 baths3,754 sq. ft.1111 Audubon Way, MAITLAND, FL 32751
MLS# O6382602Listed by: KELLER WILLIAMS ADVANTAGE REALTY - New
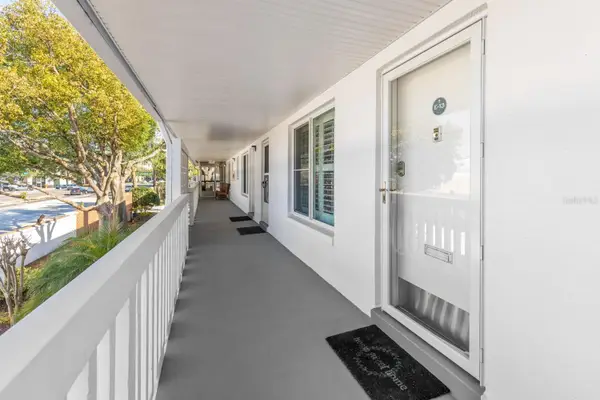 $245,000Active2 beds 1 baths816 sq. ft.
$245,000Active2 beds 1 baths816 sq. ft.1140 S Orlando Avenue #E13, MAITLAND, FL 32751
MLS# O6381561Listed by: KELLER WILLIAMS WINTER PARK - New
 $239,000Active3 beds 3 baths1,328 sq. ft.
$239,000Active3 beds 3 baths1,328 sq. ft.1550 Gulfview Drive #444, MAITLAND, FL 32751
MLS# O6384698Listed by: FUN HOMES - New
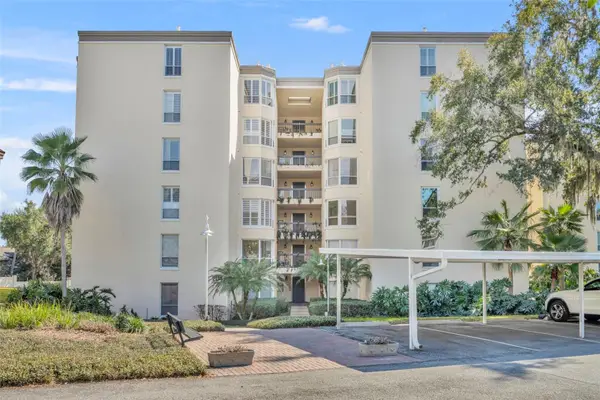 $515,000Active2 beds 2 baths1,270 sq. ft.
$515,000Active2 beds 2 baths1,270 sq. ft.204 Quayside Circle #504, MAITLAND, FL 32751
MLS# O6383019Listed by: LUXE HUNTER REAL ESTATE - New
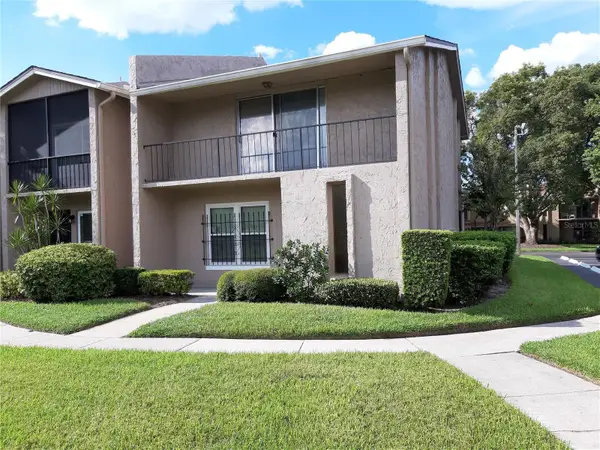 $274,990Active3 beds 3 baths1,565 sq. ft.
$274,990Active3 beds 3 baths1,565 sq. ft.824 Town Circle #101, MAITLAND, FL 32751
MLS# O6384312Listed by: CHARLES RUTENBERG REALTY ORLANDO - New
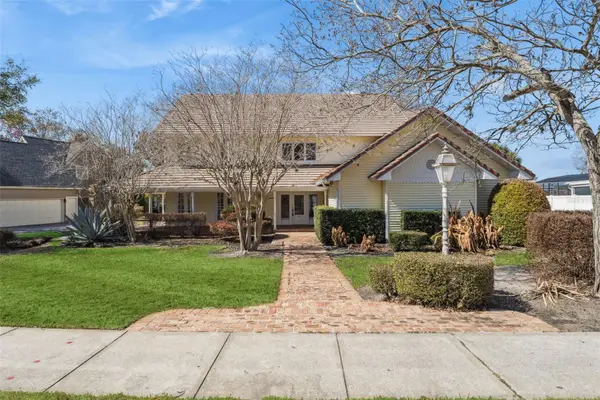 $1,449,000Active5 beds 5 baths4,280 sq. ft.
$1,449,000Active5 beds 5 baths4,280 sq. ft.1256 Wellington Terrace, MAITLAND, FL 32751
MLS# O6383274Listed by: KELLER WILLIAMS WINTER PARK 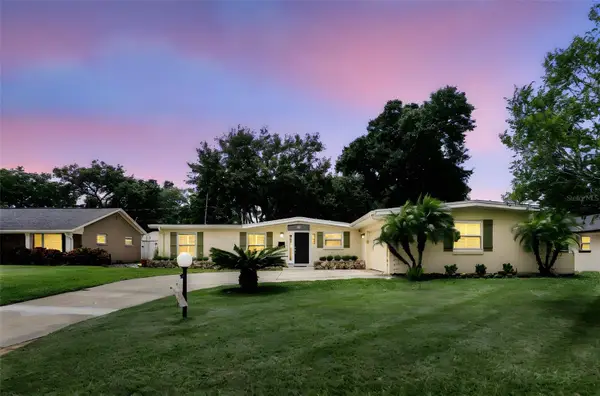 $650,000Pending3 beds 2 baths2,044 sq. ft.
$650,000Pending3 beds 2 baths2,044 sq. ft.1000 Kewannee Trail, MAITLAND, FL 32751
MLS# O6384067Listed by: ABSOLUTE REALTY GROUP, LLC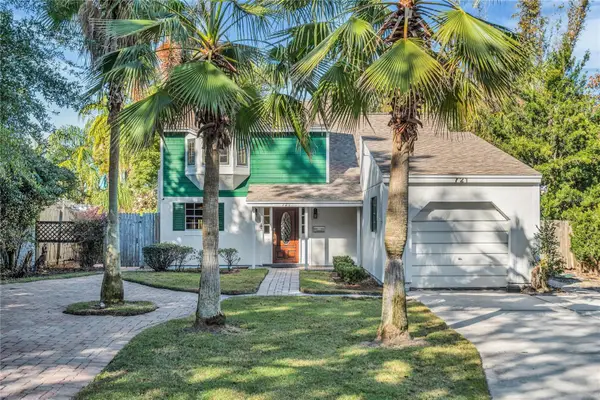 $529,500Pending4 beds 2 baths1,824 sq. ft.
$529,500Pending4 beds 2 baths1,824 sq. ft.721 Gamewell Avenue, MAITLAND, FL 32751
MLS# O6383594Listed by: KELLER WILLIAMS REALTY AT THE PARKS

