1061 Peta Way, Melbourne, FL 32940
Local realty services provided by:
Upcoming open houses
- Sat, Sep 1311:00 am - 02:00 pm
Listed by:brenda b. quintero
Office:re/max aerospace realty
MLS#:1053731
Source:FL_SPACE
Price summary
- Price:$580,000
- Price per sq. ft.:$173.24
- Monthly HOA dues:$70.33
About this home
Built in 2018 this spacious 4 Bedroom Home features the PRIMARY BEDROOM DOWNSTAIRS and FULL VIERA SCHOOLS (Viera Middle School). This home includes 4 full bedrooms, 2.5 Bathrooms and a 2 car garage with a paver driveway. FRESHLY Painted in 2025 and professionally cleaned it is MOVE IN READY! The kitchen boasts solid wood cabinets, granite counter tops, a kitchen island and a BRAND NEW STOVE! The laundry room is downstairs and the washer/dryer are also included. Open Concept living/dining rooms with flooring throughout the home; NO CARPET. The Primary Suite has an attached DEN/OFFICE and the primary bathroom has dual sink spaces plus a separate soaking tub and stand alone walk in shower. Upstairs -2nd living space/loft with the 3 bedrooms and a full bathroom. Storm Shutters Included. Fully fenced in yard- vinyl fencing plus a pergola with pavers for future entertaining. Close to US-1, I-95 major shopping. 15 mins to Patrick Space Force Base and Beaches. Schedule your showings!
Contact an agent
Home facts
- Year built:2018
- Listing ID #:1053731
- Added:36 day(s) ago
Rooms and interior
- Bedrooms:4
- Total bathrooms:3
- Full bathrooms:2
- Half bathrooms:1
- Living area:2,827 sq. ft.
Heating and cooling
- Cooling:Electric
- Heating:Central, Electric
Structure and exterior
- Year built:2018
- Building area:2,827 sq. ft.
- Lot area:0.15 Acres
Schools
- High school:Viera
- Middle school:Viera Middle School
- Elementary school:Quest
Utilities
- Sewer:Public Sewer
Finances and disclosures
- Price:$580,000
- Price per sq. ft.:$173.24
- Tax amount:$3,761 (2023)
New listings near 1061 Peta Way
- New
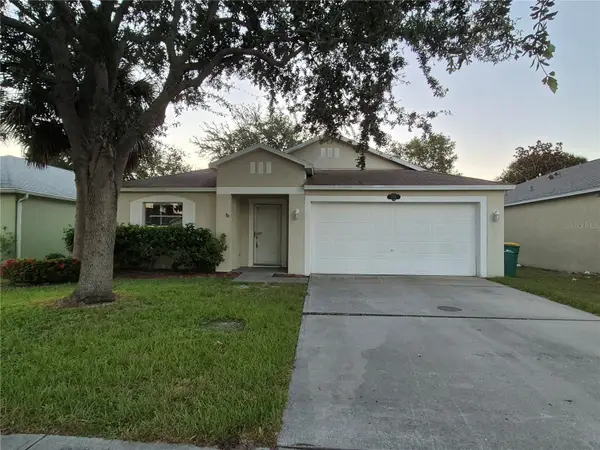 $314,900Active4 beds 2 baths1,902 sq. ft.
$314,900Active4 beds 2 baths1,902 sq. ft.4311 Swanna Drive, MELBOURNE, FL 32901
MLS# O6343289Listed by: ENTERA REALTY LLC - New
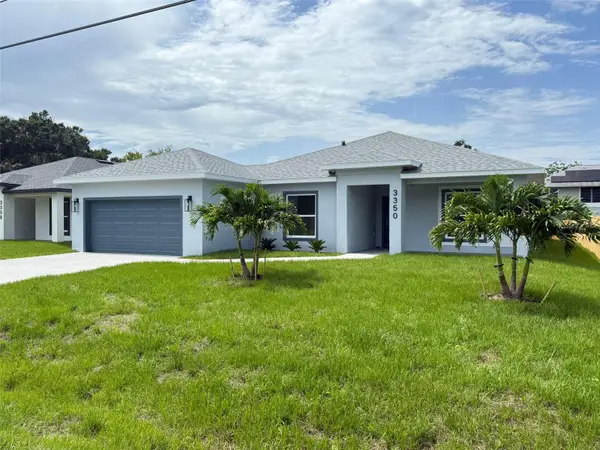 $459,000Active4 beds 3 baths2,012 sq. ft.
$459,000Active4 beds 3 baths2,012 sq. ft.3350 Nancy Street W, MELBOURNE, FL 32904
MLS# TB8422301Listed by: HOMECOIN.COM - New
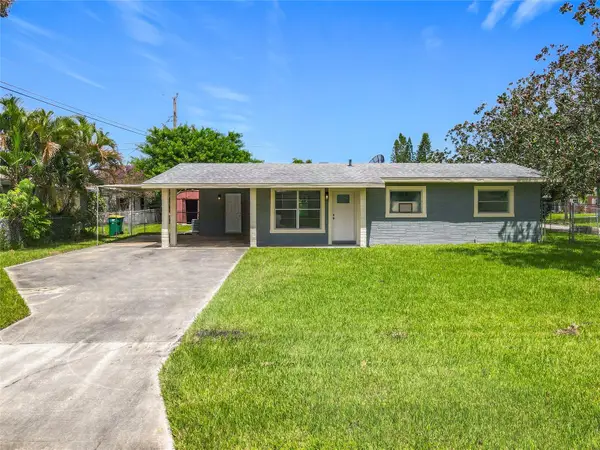 $335,000Active3 beds 2 baths1,567 sq. ft.
$335,000Active3 beds 2 baths1,567 sq. ft.2340 Iowa Drive, MELBOURNE, FL 32935
MLS# O6342453Listed by: LOKATION - New
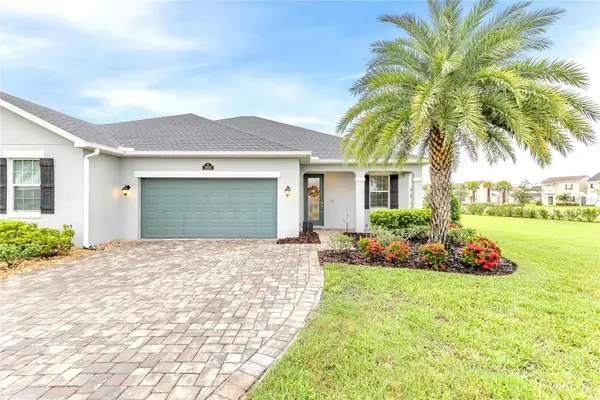 $485,000Active3 beds 2 baths1,656 sq. ft.
$485,000Active3 beds 2 baths1,656 sq. ft.2610 Addison Drive, MELBOURNE, FL 32940
MLS# S5134011Listed by: EXP REALTY LLC - New
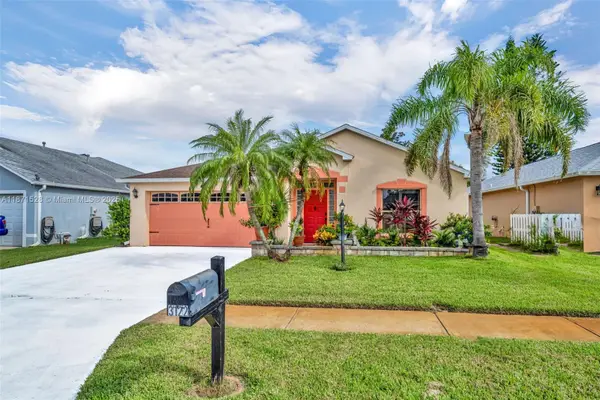 $479,000Active4 beds 2 baths1,942 sq. ft.
$479,000Active4 beds 2 baths1,942 sq. ft.3122 Cauthen Creek, Melbourne, FL 32934
MLS# A11871528Listed by: FLORIDA REAL ESTATE LIFESTYLES - New
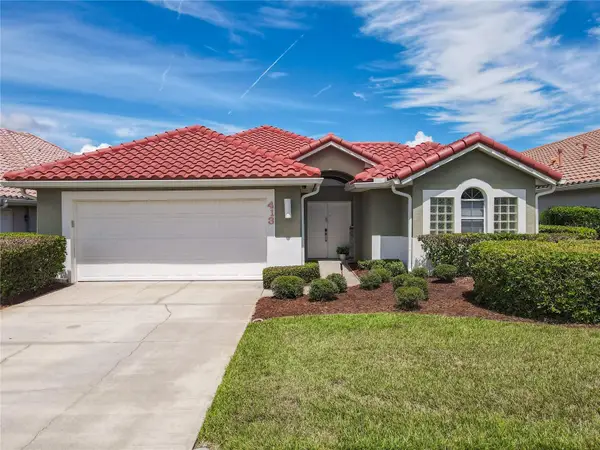 $519,000Active3 beds 3 baths2,021 sq. ft.
$519,000Active3 beds 3 baths2,021 sq. ft.413 Carmel Drive, MELBOURNE, FL 32940
MLS# O6341499Listed by: BLUE MARLIN REAL ESTATE - New
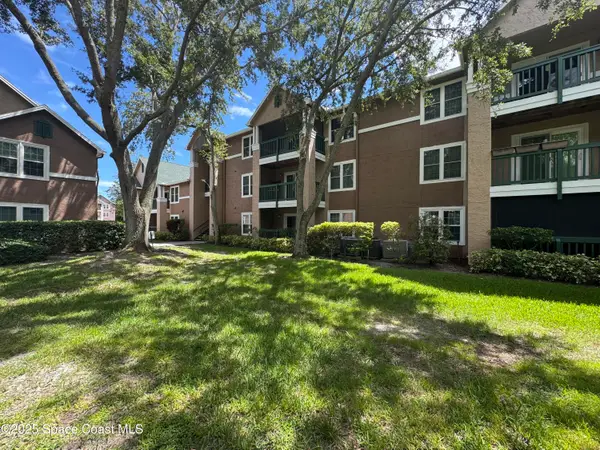 $199,000Active3 beds 2 baths1,256 sq. ft.
$199,000Active3 beds 2 baths1,256 sq. ft.7667 N Wickham Road #1215, Melbourne, FL 32940
MLS# 1056454Listed by: KELLER WILLIAMS REALTY BREVARD - New
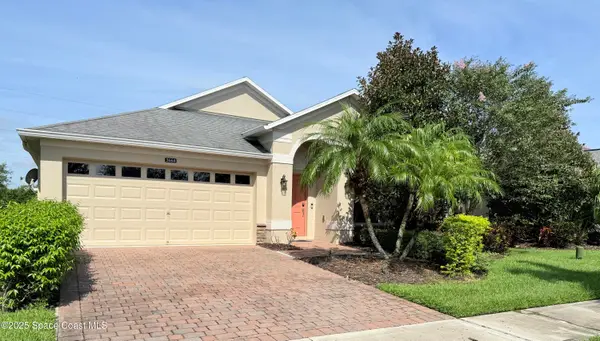 $590,000Active3 beds 2 baths2,061 sq. ft.
$590,000Active3 beds 2 baths2,061 sq. ft.3664 Gurrero Drive, Melbourne, FL 32940
MLS# 1056444Listed by: RE/MAX SOLUTIONS - New
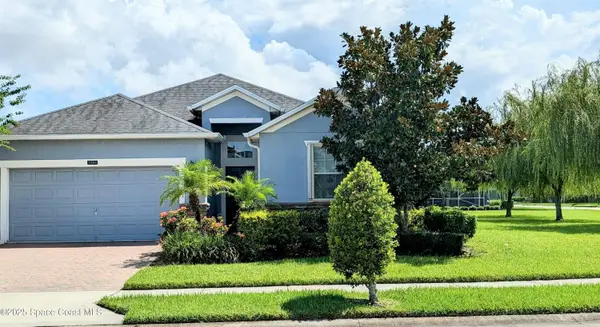 $420,000Active3 beds 3 baths2,006 sq. ft.
$420,000Active3 beds 3 baths2,006 sq. ft.3584 Sansome Circle, Melbourne, FL 32940
MLS# 1056429Listed by: DENOVO REALTY - New
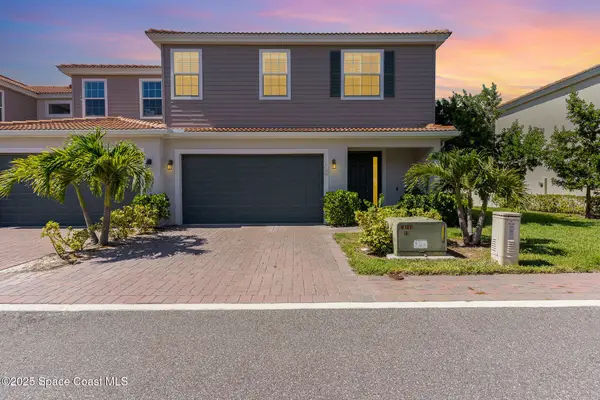 $425,000Active3 beds 3 baths1,841 sq. ft.
$425,000Active3 beds 3 baths1,841 sq. ft.1430 Isabella Drive #106, Melbourne, FL 32935
MLS# 1056377Listed by: REALTY WORLD CURRI PROPERTIES
