1476 California Drive, Melbourne, FL 32940
Local realty services provided by:
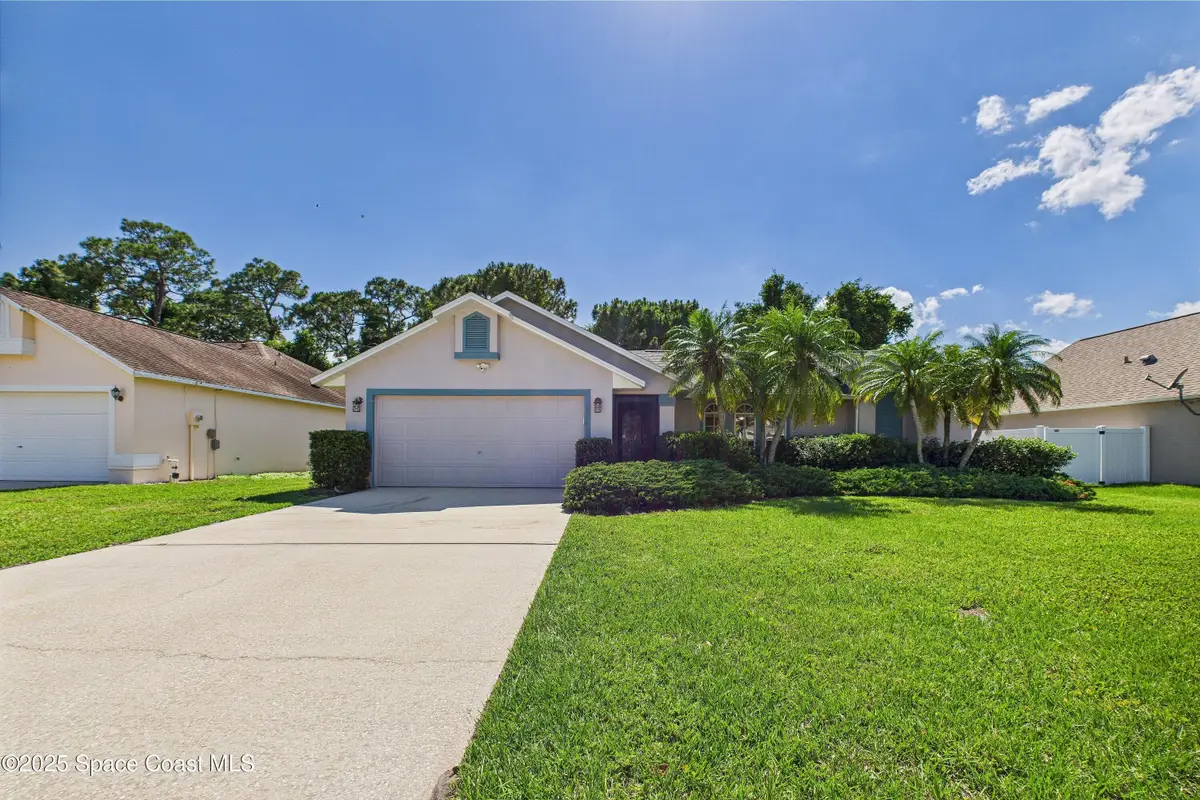
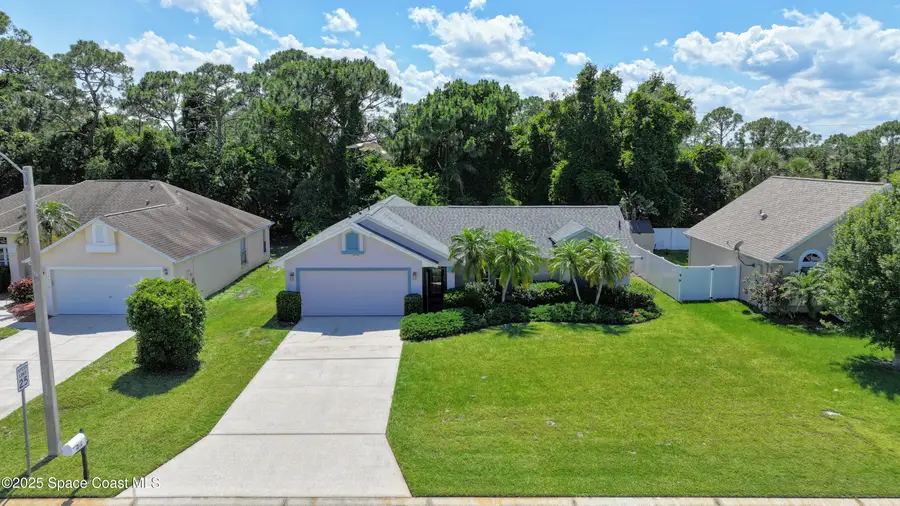
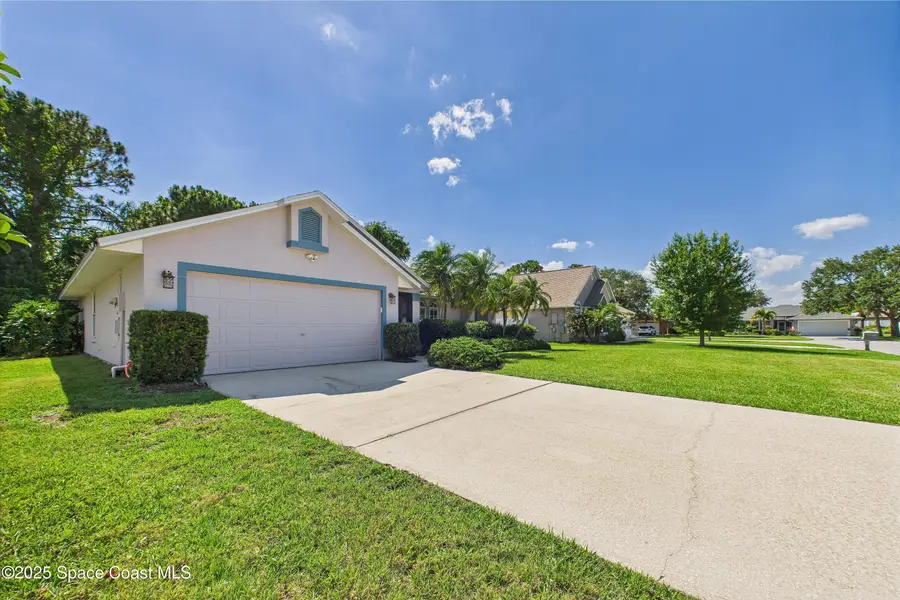
Upcoming open houses
- Sat, Aug 2311:00 am - 02:00 pm
Listed by:kelli ryan leeper llc.
Office:real broker llc.
MLS#:1046118
Source:FL_SPACE
Price summary
- Price:$359,000
- Price per sq. ft.:$259.58
- Monthly HOA dues:$58.33
About this home
Take advantage of a $10,000 closing cash towards remodel or closing costs. This Beautiful 3 bedroom 2 bathroom home in sought after SUNTREE with A -rated schools. This well maintained property features a New Roof 2023, New A/C 2023, Hot Water heater 2017, and a spacious 2 car garage that includes 50 amp electrical panel ready to support an electrical vehicle charging station and hot tub! Hurricane shutters are new and exterior is recently painted. Inside enjoy multiple living spaces including formal living room, family room and dinning room perfect for hosting large Sunday dinners. The thoughtfully designed split bedroom floor plans includes a private guest wing, easily closed off with a stylish barn door-ideal for guests or multi generational living. Step outside to the serene backyard oasis perfect for relaxing or entertaining. Located in a vibrant community with fantastic amenities including 2 pools, fitness center, Pickleball/tennis courts, playground and clubhouse.
Contact an agent
Home facts
- Year built:1992
- Listing Id #:1046118
- Added:89 day(s) ago
Rooms and interior
- Bedrooms:3
- Total bathrooms:2
- Full bathrooms:2
- Living area:1,383 sq. ft.
Heating and cooling
- Cooling:Electric
- Heating:Central, Electric
Structure and exterior
- Year built:1992
- Building area:1,383 sq. ft.
- Lot area:0.14 Acres
Schools
- High school:Viera
- Middle school:Viera Middle School
- Elementary school:Quest
Utilities
- Sewer:Public Sewer, Sewer Available
Finances and disclosures
- Price:$359,000
- Price per sq. ft.:$259.58
- Tax amount:$3,429 (2024)
New listings near 1476 California Drive
- New
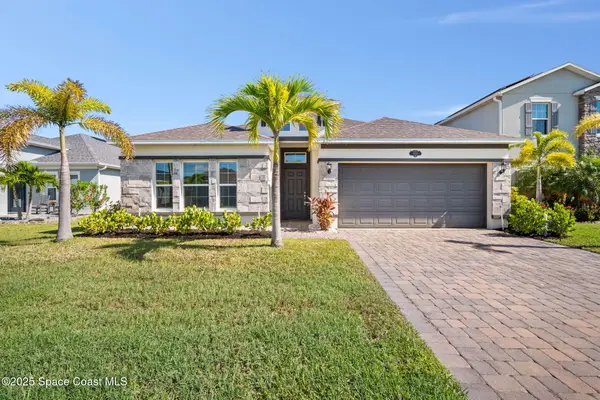 $449,950Active3 beds 2 baths1,789 sq. ft.
$449,950Active3 beds 2 baths1,789 sq. ft.4558 Trovita Circle, West Melbourne, FL 32904
MLS# 1054829Listed by: DENOVO REALTY - New
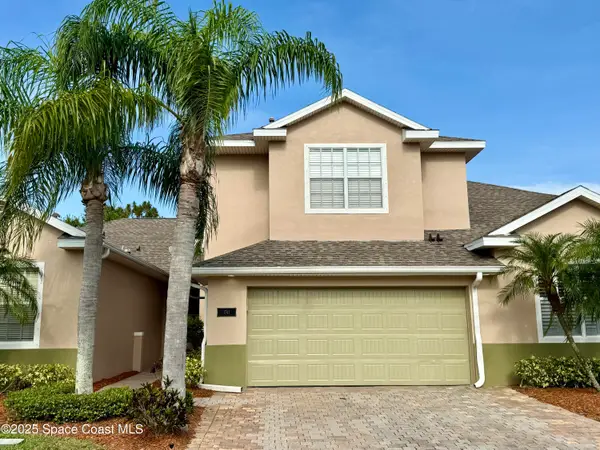 $425,000Active4 beds 3 baths2,292 sq. ft.
$425,000Active4 beds 3 baths2,292 sq. ft.1741 Kinsale Court, Melbourne, FL 32940
MLS# 1054823Listed by: DENOVO REALTY - Open Sat, 1 to 3pmNew
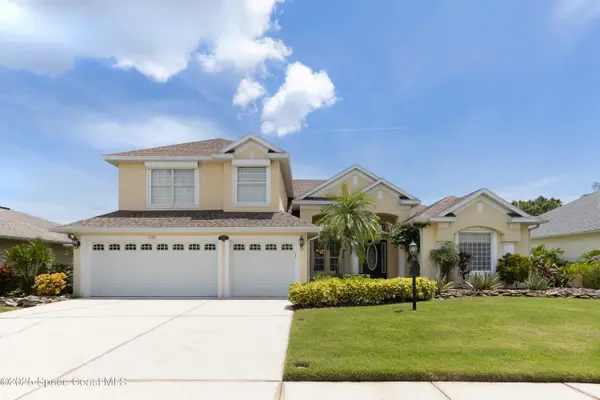 $675,000Active4 beds 3 baths2,883 sq. ft.
$675,000Active4 beds 3 baths2,883 sq. ft.1693 Long Pine Road, Melbourne, FL 32940
MLS# 1054697Listed by: ONE SOTHEBY'S INTERNATIONAL - New
 $410,000Active4 beds 2 baths1,755 sq. ft.
$410,000Active4 beds 2 baths1,755 sq. ft.1701 Whitman Drive, MELBOURNE, FL 32904
MLS# G5100576Listed by: ELITE RENTAL MANAGEMENT, INC. - New
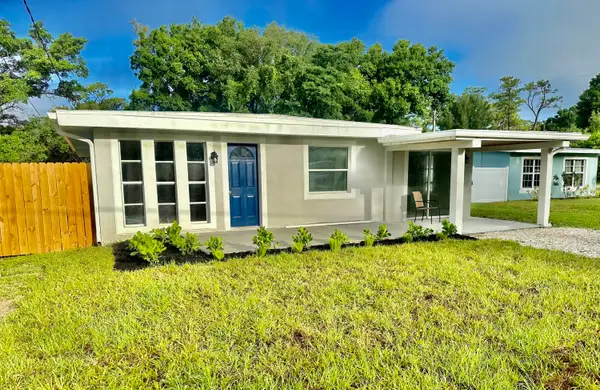 $279,900Active3 beds 1 baths1,204 sq. ft.
$279,900Active3 beds 1 baths1,204 sq. ft.2290 Seminole Boulevard, Melbourne, FL 32904
MLS# 1054785Listed by: ITG REALTY - New
 $445,000Active3 beds 2 baths2,011 sq. ft.
$445,000Active3 beds 2 baths2,011 sq. ft.871 Misty Creek Drive, Melbourne, FL 32940
MLS# 1054778Listed by: LAUNCH REAL ESTATE, PLLC - New
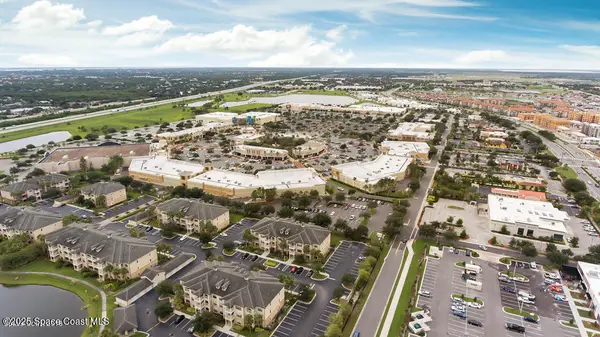 $175,000Active1 beds 1 baths781 sq. ft.
$175,000Active1 beds 1 baths781 sq. ft.6451 Borasco Drive #2604, Melbourne, FL 32940
MLS# 1054770Listed by: COMPASS FLORIDA, LLC - New
 $554,900Active3 beds 2 baths1,921 sq. ft.
$554,900Active3 beds 2 baths1,921 sq. ft.3018 Pangea Circle, Melbourne, FL 32940
MLS# 1054743Listed by: CBA REALTY GROUP - New
 $319,000Active2 beds 2 baths1,531 sq. ft.
$319,000Active2 beds 2 baths1,531 sq. ft.3035 Savoy Drive, Melbourne, FL 32940
MLS# 1054736Listed by: PREMIUM PROPERTIES REAL ESTATE - New
 $489,900Active3 beds 2 baths1,722 sq. ft.
$489,900Active3 beds 2 baths1,722 sq. ft.8117 Tethys Court, Melbourne, FL 32940
MLS# 1054737Listed by: COLDWELL BANKER PARADISE
