1489 Tipperary Drive, Melbourne, FL 32940
Local realty services provided by:

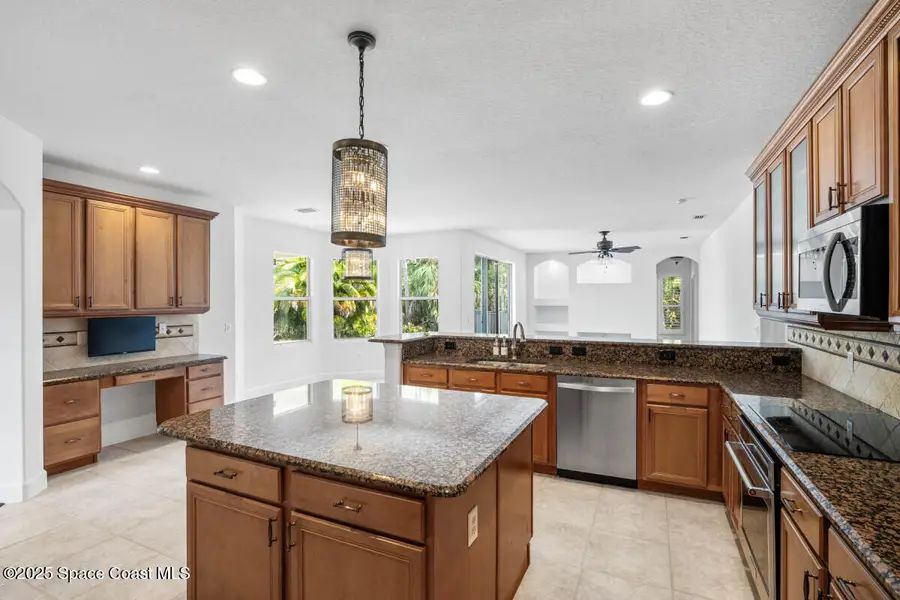
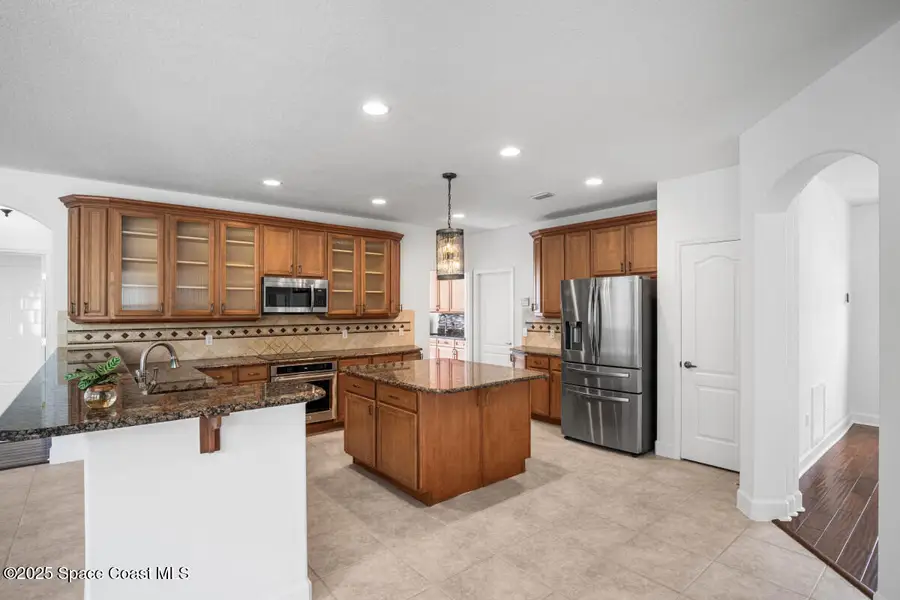
Listed by:cliff glansen
Office:flatfee.com
MLS#:1036182
Source:FL_SPACE
Price summary
- Price:$619,990
- Price per sq. ft.:$255.56
- Monthly HOA dues:$180
About this home
Discover the elegance of this spacious 4-bedroom, 3-bathroom home nestled in the desirable Capron Ridge community of Melbourne, FL. Spanning 2,400 square feet, this property combines luxury with comfort, offering an ideal environment for family living or entertaining. This property features a gourmet kitchen with granite counters, stainless steel appliances, and an open floor plan ideal for entertaining. Master Suite: A retreat with dual custom walk-in closets for ample storage, a private water closet for added convenience, and a luxurious shower for relaxation. The master bedroom has direct access to the outdoor living spaces, blending indoor comfort with outdoor luxury. Residents enjoy resort-style living with access to a community pool, walking trails for those morning or evening strolls, basketball and tennis courts for active fun, a well-equipped gym for fitness enthusiasts, and playgrounds for family entertainment. Situated near the river, offering opportunities for boating, fishing, or simply enjoying serene water views. The beach is also within easy reach for day trips or weekend escapes. Close to Viera's burgeoning retail and dining scene, providing a mix of convenience and luxury just minutes away from your doorstep. Notable features include: Landscape lighting, wifi irrigation timer, wifi garage door opener, ring doorbell, water softener, specimen palm trees, wifi thermostat, washer / dryer, garage fridge hookup and custom wood shelving in closets and pantry.
Contact an agent
Home facts
- Year built:2005
- Listing Id #:1036182
- Added:192 day(s) ago
Rooms and interior
- Bedrooms:4
- Total bathrooms:3
- Full bathrooms:3
- Living area:2,426 sq. ft.
Heating and cooling
- Heating:Central
Structure and exterior
- Year built:2005
- Building area:2,426 sq. ft.
- Lot area:0.21 Acres
Schools
- High school:Viera
- Middle school:Kennedy
- Elementary school:Quest
Utilities
- Sewer:Public Sewer
Finances and disclosures
- Price:$619,990
- Price per sq. ft.:$255.56
- Tax amount:$5,896 (2024)
New listings near 1489 Tipperary Drive
- New
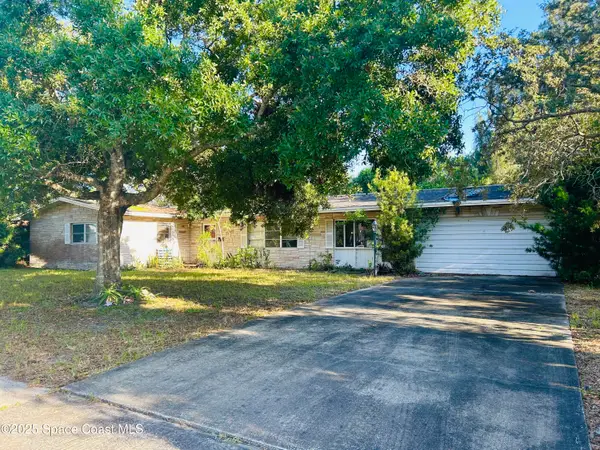 $200,000Active3 beds 2 baths1,638 sq. ft.
$200,000Active3 beds 2 baths1,638 sq. ft.307 Palmetto Avenue, Melbourne, FL 32901
MLS# 1054545Listed by: REAL BROKER LLC - New
 $685,000Active4 beds 3 baths2,414 sq. ft.
$685,000Active4 beds 3 baths2,414 sq. ft.1480 Cape Sable Drive, Melbourne, FL 32940
MLS# 1054549Listed by: REAL BROKER, LLC - New
 $650,000Active4 beds 5 baths2,778 sq. ft.
$650,000Active4 beds 5 baths2,778 sq. ft.7045 Primavera Lane, Melbourne, FL 32940
MLS# 1054550Listed by: LPT REALTY, LLC - New
 $516,990Active4 beds 3 baths2,210 sq. ft.
$516,990Active4 beds 3 baths2,210 sq. ft.3270 Viridian Circle, Melbourne, FL 32904
MLS# 1054548Listed by: SM FLORIDA BROKERAGE LLC - New
 $279,000Active2 beds 2 baths1,261 sq. ft.
$279,000Active2 beds 2 baths1,261 sq. ft.4317 Mount Carmel Lane, Melbourne, FL 32901
MLS# 1054531Listed by: RE/MAX AEROSPACE REALTY - New
 $270,000Active2 beds 2 baths1,487 sq. ft.
$270,000Active2 beds 2 baths1,487 sq. ft.157 Eton Circle, Melbourne, FL 32940
MLS# 1054532Listed by: RE/MAX ELITE - New
 $330,000Active3 beds 2 baths1,510 sq. ft.
$330,000Active3 beds 2 baths1,510 sq. ft.1512 Vista Lake Circle Circle, Melbourne, FL 32904
MLS# 1054539Listed by: ZOOM REALTY GROUP LLC - Open Sat, 12 to 2pmNew
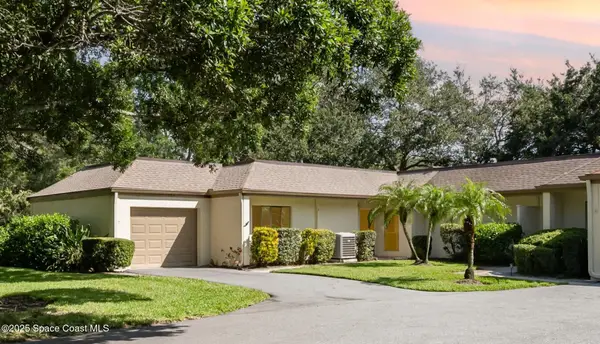 $335,000Active3 beds 2 baths1,902 sq. ft.
$335,000Active3 beds 2 baths1,902 sq. ft.245 Country Club Drive, Melbourne, FL 32940
MLS# 1054521Listed by: KELLER WILLIAMS REALTY BREVARD - New
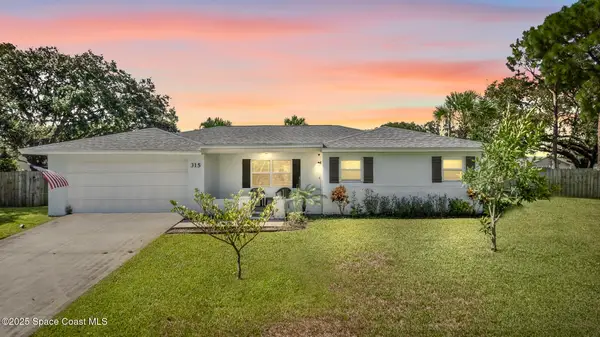 $464,900Active3 beds 2 baths1,655 sq. ft.
$464,900Active3 beds 2 baths1,655 sq. ft.315 Arcadia Avenue, Melbourne, FL 32901
MLS# 1054491Listed by: DENOVO REALTY - New
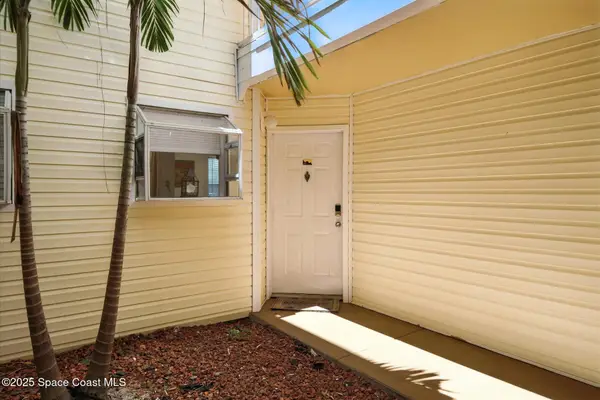 $220,000Active1 beds 1 baths700 sq. ft.
$220,000Active1 beds 1 baths700 sq. ft.1951 Island Club Drive #3-48, Melbourne, FL 32903
MLS# 1054504Listed by: BLUE MARLIN REAL ESTATE
