2533 Canary Isles Drive, Melbourne, FL 32901
Local realty services provided by:
Listed by:rick s caplin
Office:re/max aerospace realty
MLS#:1054034
Source:FL_SPACE
Price summary
- Price:$594,800
- Price per sq. ft.:$241.99
About this home
Tucked inside an exclusive gated community of just 21 homes, this rare find offers space, style, and coastal convenience. Featuring four spacious bedrooms (one without a closet), two full baths, a half bath, and a three car garage, this home is designed for comfort and flexibility. The freshly painted interior and exterior give a crisp, updated feel, complemented by a brand new roof. Inside, you'll find soaring 12 foot ceilings in the main living area and an impressive 14 foot trey ceiling in the formal dining room, with 10 foot ceilings throughout the rest of the home. The oversized kitchen offers abundant prep space and storage, ideal for entertaining or everyday ease. Step outside to your sparkling large pool, perfect for relaxing or hosting. Centrally located just minutes from the beach, shopping, and dining. Homes with this blend of space, updates, and location are hard to find, especially with a three car garage.
Contact an agent
Home facts
- Year built:2004
- Listing ID #:1054034
- Added:34 day(s) ago
Rooms and interior
- Bedrooms:4
- Total bathrooms:3
- Full bathrooms:2
- Half bathrooms:1
- Living area:2,458 sq. ft.
Heating and cooling
- Cooling:Electric
- Heating:Central, Electric
Structure and exterior
- Year built:2004
- Building area:2,458 sq. ft.
- Lot area:0.26 Acres
Schools
- High school:Melbourne
- Middle school:Stone
- Elementary school:University Park
Utilities
- Sewer:Public Sewer
Finances and disclosures
- Price:$594,800
- Price per sq. ft.:$241.99
- Tax amount:$3,146 (2023)
New listings near 2533 Canary Isles Drive
- New
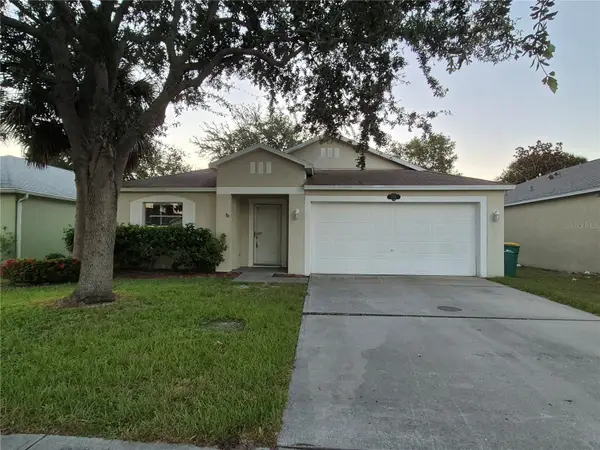 $314,900Active4 beds 2 baths1,902 sq. ft.
$314,900Active4 beds 2 baths1,902 sq. ft.4311 Swanna Drive, MELBOURNE, FL 32901
MLS# O6343289Listed by: ENTERA REALTY LLC - New
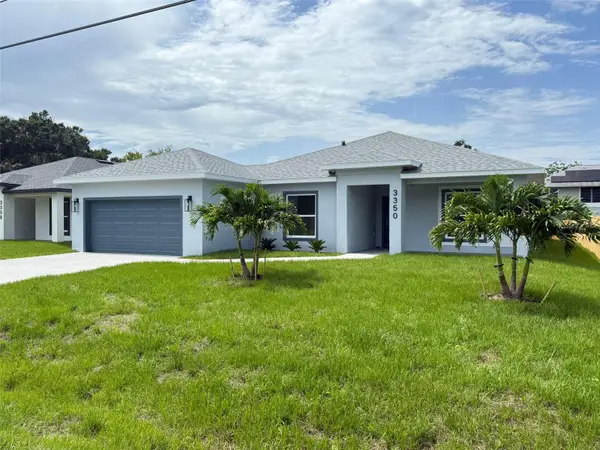 $459,000Active4 beds 3 baths2,012 sq. ft.
$459,000Active4 beds 3 baths2,012 sq. ft.3350 Nancy Street W, MELBOURNE, FL 32904
MLS# TB8422301Listed by: HOMECOIN.COM - New
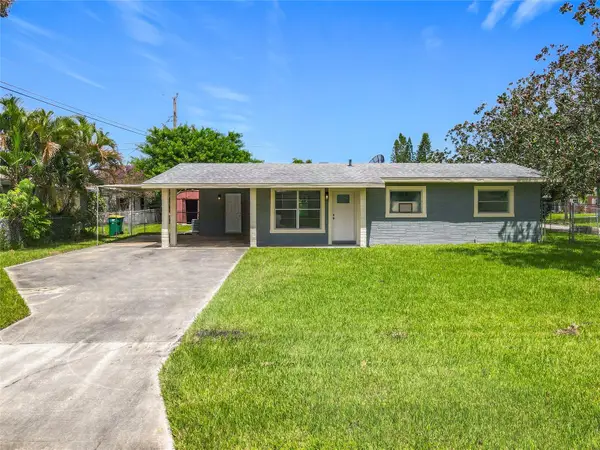 $335,000Active3 beds 2 baths1,567 sq. ft.
$335,000Active3 beds 2 baths1,567 sq. ft.2340 Iowa Drive, MELBOURNE, FL 32935
MLS# O6342453Listed by: LOKATION - New
 $485,000Active3 beds 2 baths1,656 sq. ft.
$485,000Active3 beds 2 baths1,656 sq. ft.2610 Addison Drive, MELBOURNE, FL 32940
MLS# S5134011Listed by: EXP REALTY LLC - New
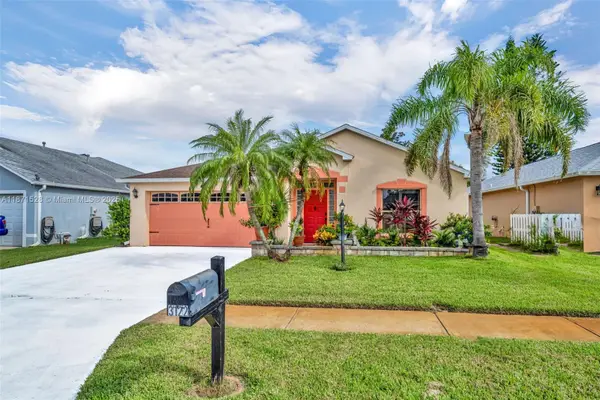 $479,000Active4 beds 2 baths1,942 sq. ft.
$479,000Active4 beds 2 baths1,942 sq. ft.3122 Cauthen Creek, Melbourne, FL 32934
MLS# A11871528Listed by: FLORIDA REAL ESTATE LIFESTYLES - New
 $519,000Active3 beds 3 baths2,021 sq. ft.
$519,000Active3 beds 3 baths2,021 sq. ft.413 Carmel Drive, MELBOURNE, FL 32940
MLS# O6341499Listed by: BLUE MARLIN REAL ESTATE - New
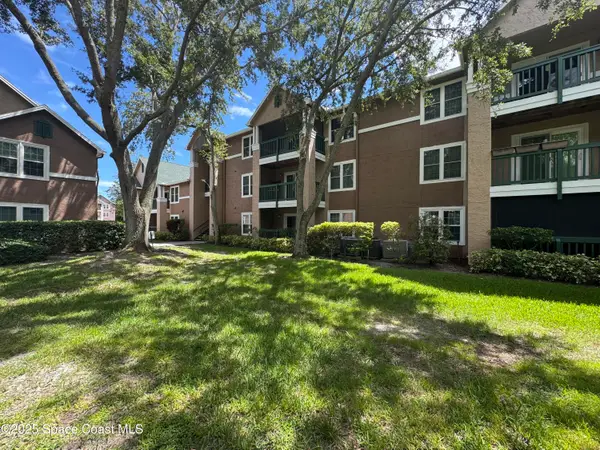 $199,000Active3 beds 2 baths1,256 sq. ft.
$199,000Active3 beds 2 baths1,256 sq. ft.7667 N Wickham Road #1215, Melbourne, FL 32940
MLS# 1056454Listed by: KELLER WILLIAMS REALTY BREVARD - New
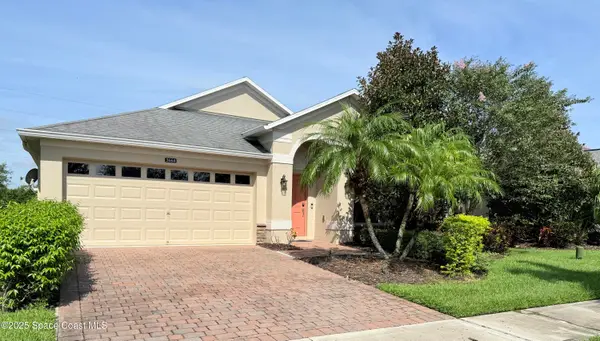 $590,000Active3 beds 2 baths2,061 sq. ft.
$590,000Active3 beds 2 baths2,061 sq. ft.3664 Gurrero Drive, Melbourne, FL 32940
MLS# 1056444Listed by: RE/MAX SOLUTIONS - New
 $420,000Active3 beds 3 baths2,006 sq. ft.
$420,000Active3 beds 3 baths2,006 sq. ft.3584 Sansome Circle, Melbourne, FL 32940
MLS# 1056429Listed by: DENOVO REALTY - New
 $425,000Active3 beds 3 baths1,841 sq. ft.
$425,000Active3 beds 3 baths1,841 sq. ft.1430 Isabella Drive #106, Melbourne, FL 32935
MLS# 1056377Listed by: REALTY WORLD CURRI PROPERTIES
