2751 Casterton Drive, Melbourne, FL 32940
Local realty services provided by:
2751 Casterton Drive,Melbourne, FL 32940
$740,000
- 4 Beds
- 4 Baths
- 2,852 sq. ft.
- Single family
- Active
Listed by:brinley donovan
Office:acme real estate florida llc.
MLS#:1056299
Source:FL_SPACE
Price summary
- Price:$740,000
- Price per sq. ft.:$259.47
About this home
Welcome to luxury living in this immaculate 4-bed, 3.5-bath home in Trasona, offering a premium floor plan, luxury finishes, and practical upgrades throughout. The functional 2-level layout offers 3 bedrooms on the first floor and a large playroom, separate bedroom and en suite upstairs. A few key features of this home include tall ceilings and 8' doors, plantation shutters in the living room and master bath, newer vinyl flooring in downstairs bedrooms, upgraded half-bath, recessed lighting, laundry room wash sink, storage shed in the back yard, and a spotless, epoxy coated 3-car garage floor. Beyond the charming front porch and landscaping, the heart of this home lies in the wide open kitchen and living area. The spacious kitchen showcases upgraded stone countertops, oversized single basin sink, gas stove, abundant cabinet storage, walk-in pantry and a coffee bar. Next, step into the luxurious, oversized primary suite where you'll find tray ceilings, a spa-like bathroom and huge walk-in closet. In addition to the beautiful exterior curb appeal, this property has been landscaped to perfection offering a back yard oasis of privacy and abundant greenery off the covered patio. With an oversized, 3-car garage fit for a golf cart, take advantage of the Trasona-resident privileged access to Addison Village Club, impressive resort-style pools, tennis and pickleball courts, and a cutting-edge fitness center - bringing vacation-style living to your everyday life.
Contact an agent
Home facts
- Year built:2018
- Listing ID #:1056299
- Added:1 day(s) ago
Rooms and interior
- Bedrooms:4
- Total bathrooms:4
- Full bathrooms:3
- Half bathrooms:1
- Living area:2,852 sq. ft.
Heating and cooling
- Heating:Central
Structure and exterior
- Year built:2018
- Building area:2,852 sq. ft.
- Lot area:0.23 Acres
Schools
- High school:Viera
- Middle school:DeLaura
- Elementary school:Quest
Utilities
- Sewer:Public Sewer
Finances and disclosures
- Price:$740,000
- Price per sq. ft.:$259.47
- Tax amount:$5,729 (2023)
New listings near 2751 Casterton Drive
- New
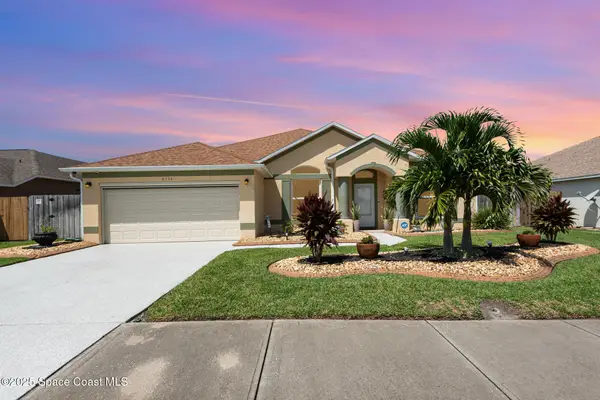 $499,900Active4 beds 2 baths2,126 sq. ft.
$499,900Active4 beds 2 baths2,126 sq. ft.6126 Meghan Drive, Melbourne, FL 32940
MLS# 1056313Listed by: NEXT CHAPTER REAL ESTATE, INC. - New
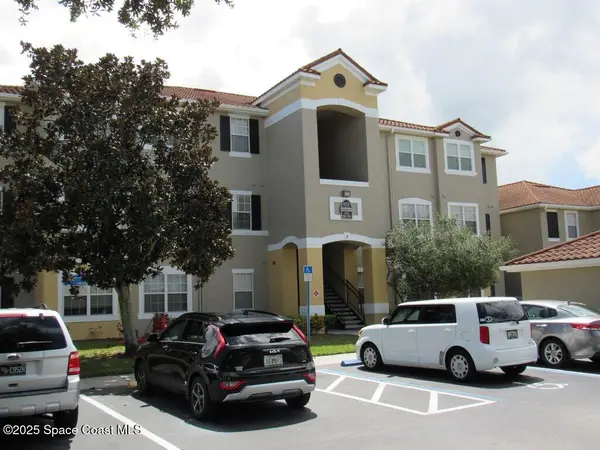 $235,000Active2 beds 2 baths1,020 sq. ft.
$235,000Active2 beds 2 baths1,020 sq. ft.1757 Sophias Drive #205, Melbourne, FL 32940
MLS# 1056301Listed by: SERVING BREVARD REALTY - New
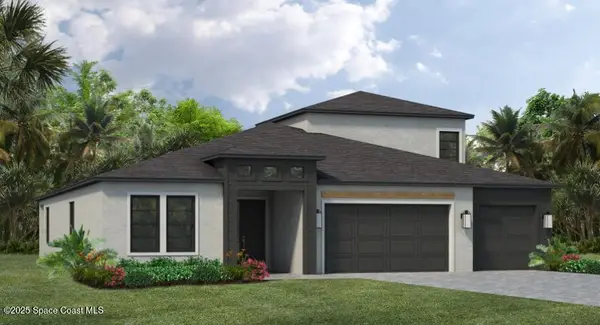 $907,700Active4 beds 5 baths3,647 sq. ft.
$907,700Active4 beds 5 baths3,647 sq. ft.8467 Walo Drive, Melbourne, FL 32940
MLS# 1056308Listed by: VIERA BUILDERS REALTY, INC. - New
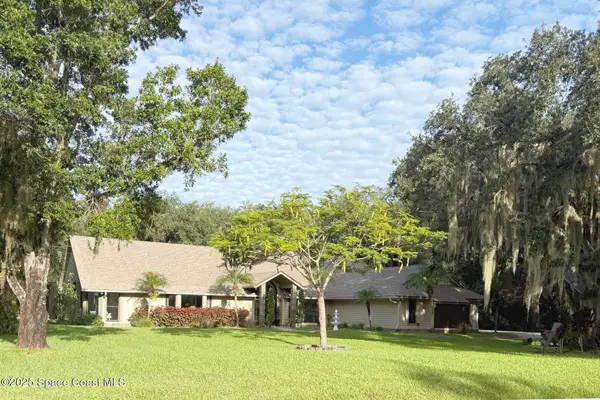 $1,375,000Active4 beds 3 baths3,376 sq. ft.
$1,375,000Active4 beds 3 baths3,376 sq. ft.3170 Hilliard Court, Melbourne, FL 32934
MLS# 1056285Listed by: RE/MAX AEROSPACE REALTY - Open Sat, 11am to 1pmNew
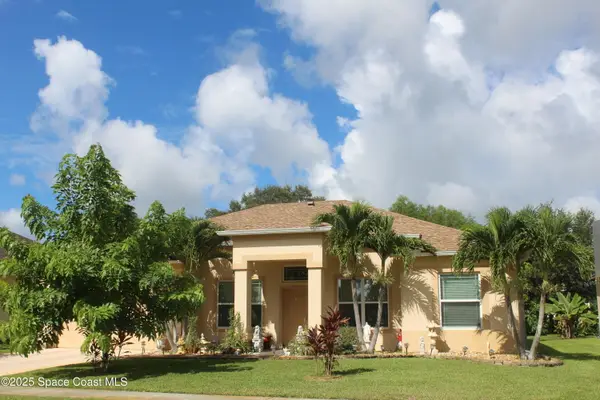 $479,999Active4 beds 3 baths2,054 sq. ft.
$479,999Active4 beds 3 baths2,054 sq. ft.3385 Soft Breeze Circle, Melbourne, FL 32904
MLS# 1056291Listed by: RE/MAX CROWN REALTY - New
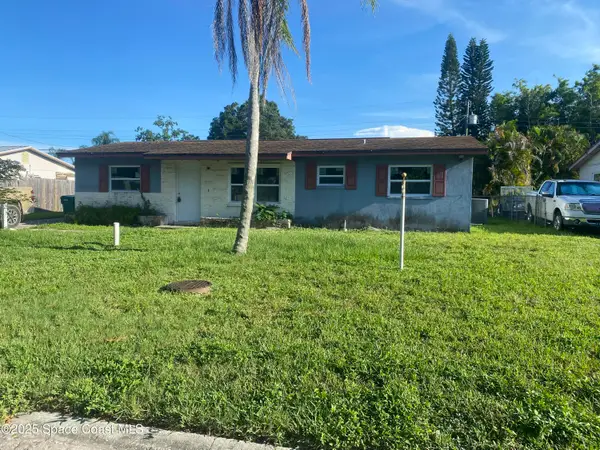 $199,000Active4 beds 2 baths1,104 sq. ft.
$199,000Active4 beds 2 baths1,104 sq. ft.5240 Sutton Avenue, Melbourne, FL 32904
MLS# 1056250Listed by: DEMARCO PROPERTIES - Open Sun, 12 to 3pmNew
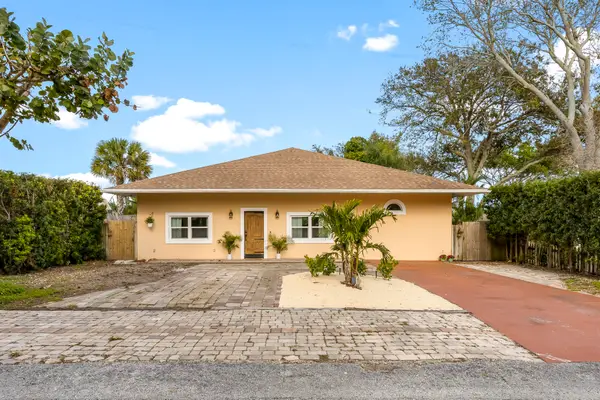 $765,000Active4 beds 4 baths2,700 sq. ft.
$765,000Active4 beds 4 baths2,700 sq. ft.1987 Highland Avenue, Melbourne, FL 32935
MLS# 1056260Listed by: LPT REALTY LLC - New
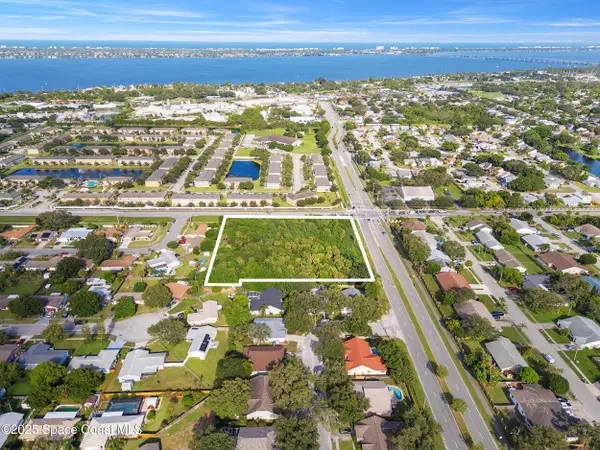 $650,000Active2.5 Acres
$650,000Active2.5 Acres0000 Lake Washington Road, Melbourne, FL 32935
MLS# 1056262Listed by: LPT REALTY, LLC - New
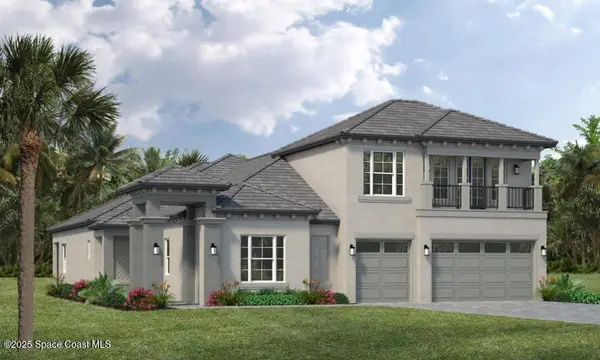 $1,159,790Active5 beds 5 baths3,884 sq. ft.
$1,159,790Active5 beds 5 baths3,884 sq. ft.2562 Edestus Drive, Melbourne, FL 32940
MLS# 1056266Listed by: VIERA BUILDERS REALTY, INC.
