2816 Watkins Drive, Melbourne, FL 32901
Local realty services provided by:
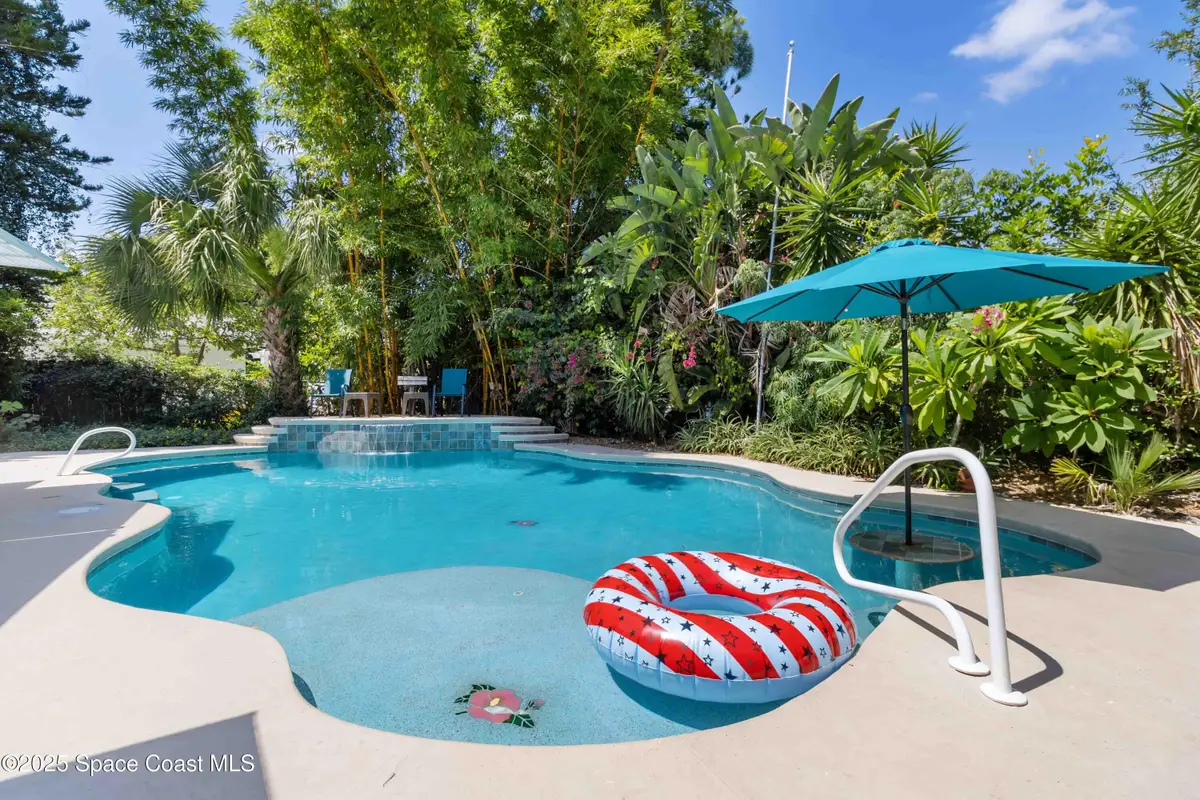
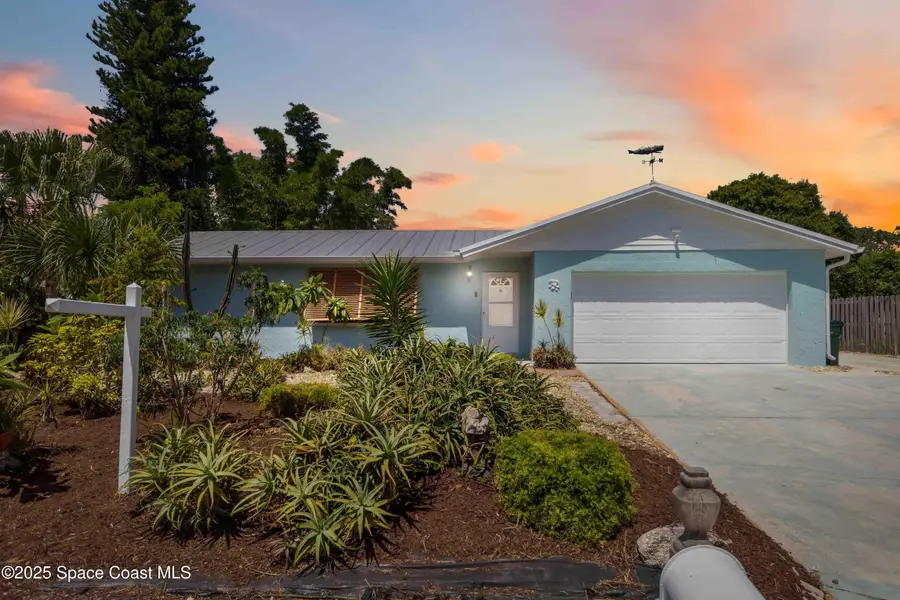
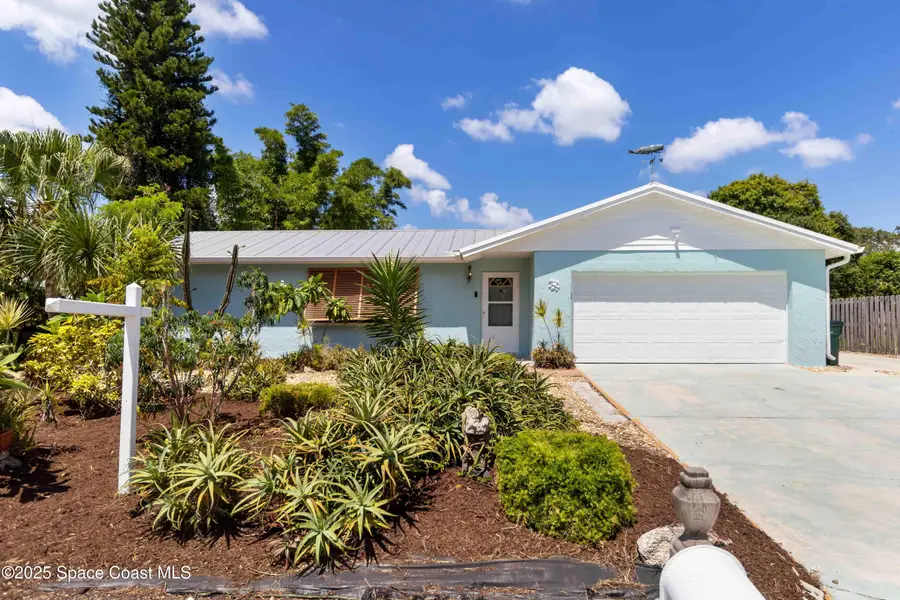
Listed by:ashley n hall
Office:atlantic group real estate
MLS#:1053164
Source:FL_SPACE
Price summary
- Price:$380,000
- Price per sq. ft.:$184.02
About this home
Tropical Paradise Awaits... Beautifully updated SPLIT plan POOL home located in Central Melbourne - durable concrete block construction, 3 bedrooms, 2 bathrooms with two-car garage. Additional paved parking can accommodate an RV or boat. Bonus space off the kitchen could serve as an office or game room, laundry room is the size of another bedroom offering additional storage space. Primary bedroom has a large walk-in closet with private en suite bathroom. The pool features a waterfall, sun-shelf and lounge area with natural landscaping surrounding, creating a secluded, tropical paradise feel. Metal roof (2005), modern HVAC system (2020), Water Heater (2018), Pool Pump (2025), fresh exterior paint (2025), and other key updates throughout the home.
Investor Opportunity: Successfully operating as a short-term rental with nearly 5 years of proven rental history, making it an excellent turnkey investment. Call agent for additional details and potential seller financing if interested.
Contact an agent
Home facts
- Year built:1978
- Listing Id #:1053164
- Added:15 day(s) ago
Rooms and interior
- Bedrooms:3
- Total bathrooms:2
- Full bathrooms:2
- Living area:1,604 sq. ft.
Heating and cooling
- Cooling:Electric
- Heating:Central, Electric
Structure and exterior
- Year built:1978
- Building area:1,604 sq. ft.
- Lot area:0.23 Acres
Schools
- High school:Melbourne
- Middle school:Stone
- Elementary school:University Park
Utilities
- Sewer:Public Sewer
Finances and disclosures
- Price:$380,000
- Price per sq. ft.:$184.02
- Tax amount:$4,409 (2023)
New listings near 2816 Watkins Drive
- New
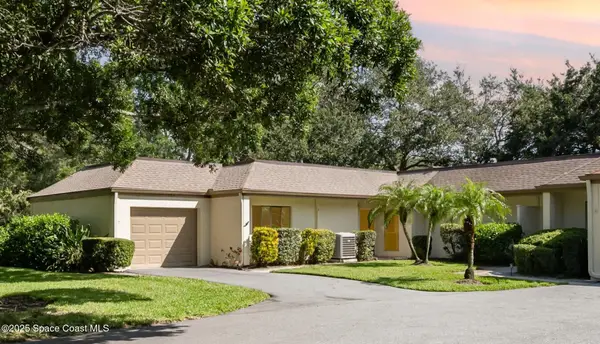 $335,000Active3 beds 2 baths1,902 sq. ft.
$335,000Active3 beds 2 baths1,902 sq. ft.245 Country Club Drive, Melbourne, FL 32940
MLS# 1054521Listed by: KELLER WILLIAMS REALTY BREVARD - New
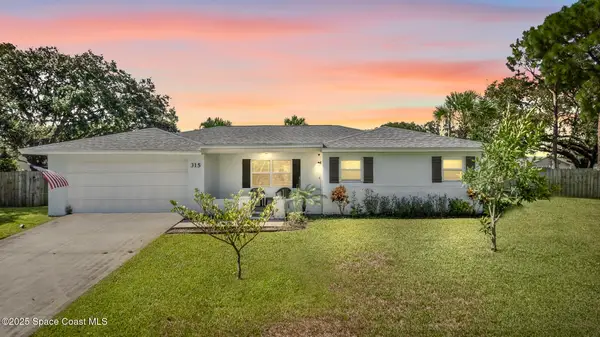 $464,900Active3 beds 2 baths1,655 sq. ft.
$464,900Active3 beds 2 baths1,655 sq. ft.315 Arcadia Avenue, Melbourne, FL 32901
MLS# 1054491Listed by: DENOVO REALTY - New
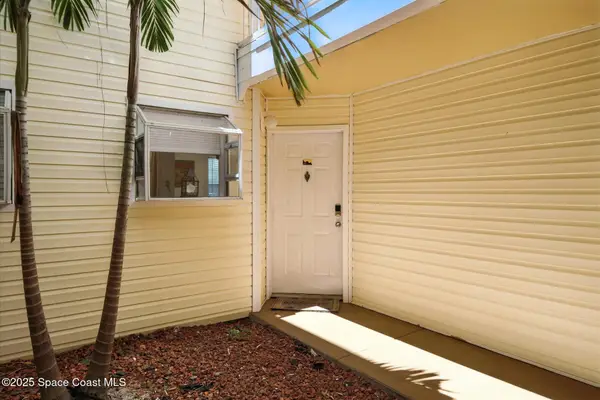 $220,000Active1 beds 1 baths700 sq. ft.
$220,000Active1 beds 1 baths700 sq. ft.1951 Island Club Drive #3-48, Melbourne, FL 32903
MLS# 1054504Listed by: BLUE MARLIN REAL ESTATE - New
 $599,900Active3 beds 2 baths1,944 sq. ft.
$599,900Active3 beds 2 baths1,944 sq. ft.6550 Ingalls Street, Melbourne, FL 32940
MLS# 1054485Listed by: RISE REALTY SERVICES - New
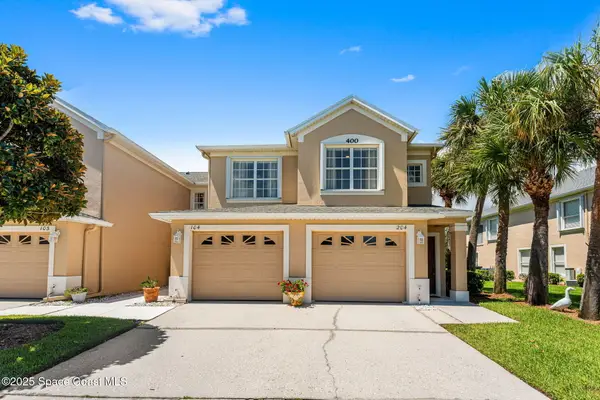 $360,000Active2 beds 2 baths1,791 sq. ft.
$360,000Active2 beds 2 baths1,791 sq. ft.400 Trotter Lane #204, Melbourne, FL 32940
MLS# 1054477Listed by: COMPASS FLORIDA, LLC - New
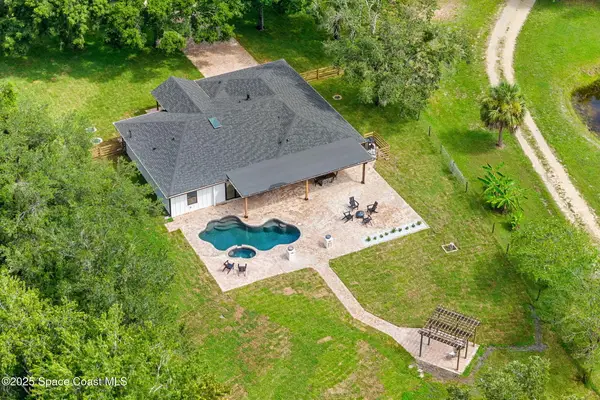 $899,900Active3 beds 3 baths2,150 sq. ft.
$899,900Active3 beds 3 baths2,150 sq. ft.4313 Country Road, Melbourne, FL 32934
MLS# 1054458Listed by: COMPASS FLORIDA, LLC - New
 $427,900Active3 beds 2 baths2,006 sq. ft.
$427,900Active3 beds 2 baths2,006 sq. ft.3904 St Armens Circle, Melbourne, FL 32934
MLS# 1054446Listed by: ALL REAL ESTATE, INC. - New
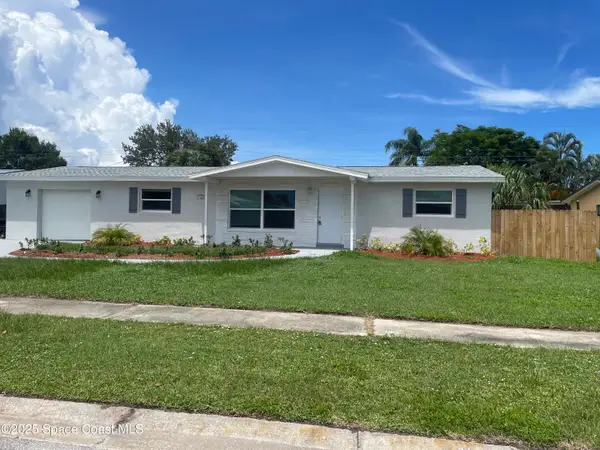 $299,900Active3 beds 2 baths1,561 sq. ft.
$299,900Active3 beds 2 baths1,561 sq. ft.1762 Dodge Circle S, Melbourne, FL 32935
MLS# 1054447Listed by: SILVER PALMS REAL ESTATE - New
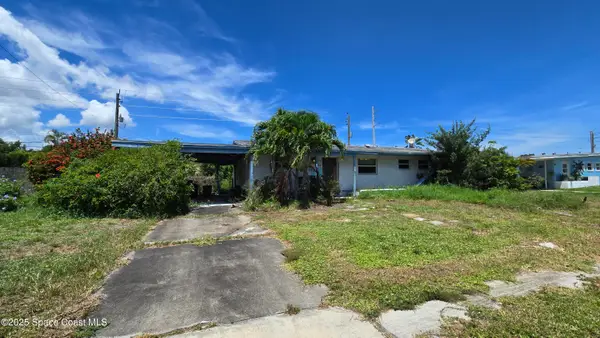 $185,000Active3 beds 2 baths1,032 sq. ft.
$185,000Active3 beds 2 baths1,032 sq. ft.2004 Tyler Avenue, Melbourne, FL 32935
MLS# 1054439Listed by: RLL REAL ESTATE GROUP - New
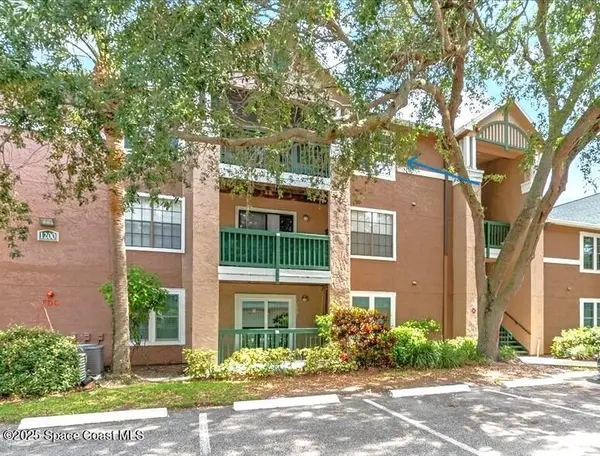 $259,000Active2 beds 2 baths1,078 sq. ft.
$259,000Active2 beds 2 baths1,078 sq. ft.7667 N Wickham Road #1219, Melbourne, FL 32940
MLS# 1054428Listed by: SUNTREE REALTY, INC.
