3432 Durksly Drive, Melbourne, FL 32940
Local realty services provided by:
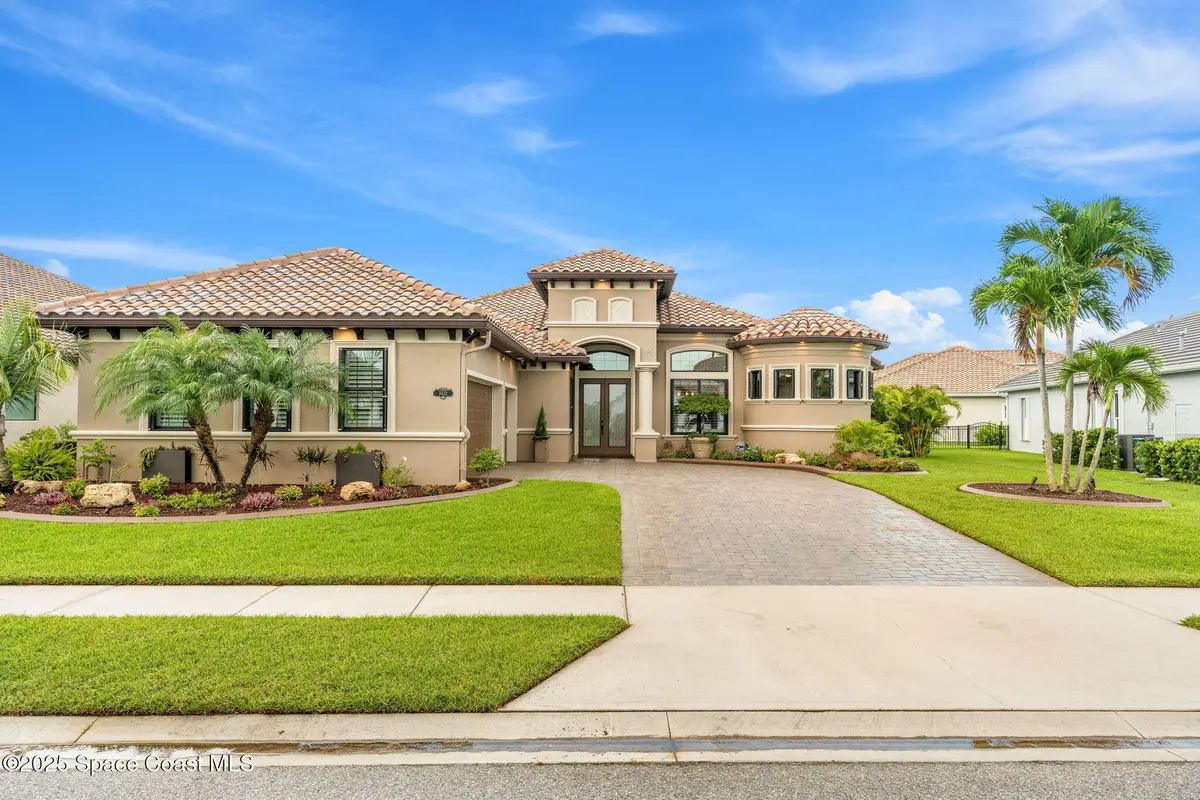
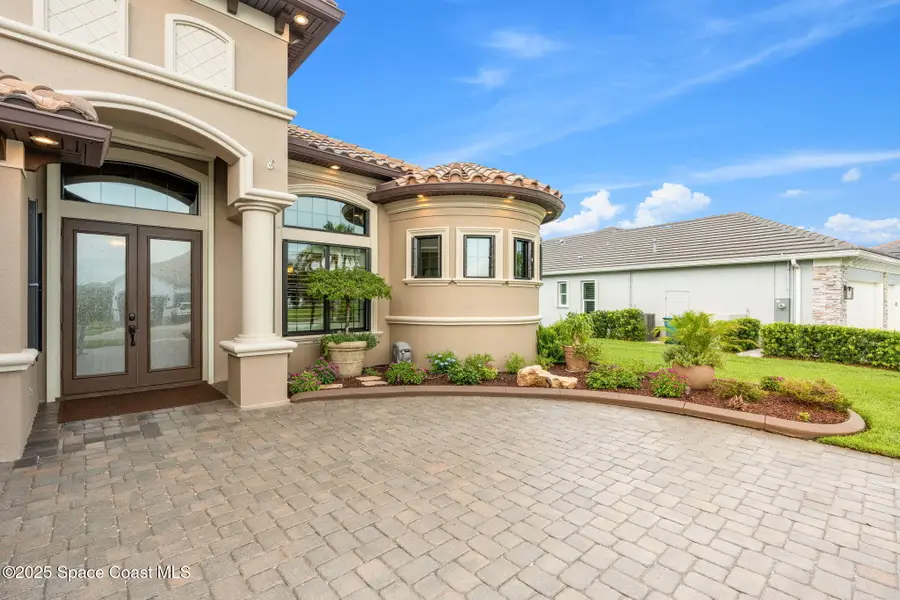

Listed by:benedicte mora
Office:dale sorensen real estate inc.
MLS#:1051002
Source:FL_SPACE
Price summary
- Price:$1,289,000
- Price per sq. ft.:$335.42
About this home
Bienvenue to this luxurious lakefront home in St Andrew Manor, one of the area's most sought-after gated communities. This elegant 4-bedroom, 3-bath, 3-car garage residence offers 2,913 square feet of upscale living. Built in 2018, the open Great Room floorplan features soaring tray ceilings with wood beam accents, tile flooring throughout the main living areas, and expansive sliding glass doors that showcase breathtaking lake views.
The gourmet kitchen is a showpiece with a grand island, upgraded cabinetry, and stainless steel appliances—ideal for gatherings large or small. Custom upgrades include redesigned primary closets and a laundry room with built-in shelving for smart, stylish storage. Step outside into a private oasis with a custom pool and full summer kitchen equipped with a built-in grill, refrigerator, and granite countertops—perfect for luxurious outdoor living. With hurricane shutters and access to the peace and security of a gated neighborhood, this home blends refined style with peace of mind. Discover the beauty and privacy of upscale lakefront living -schedule your private showing today.
Contact an agent
Home facts
- Year built:2018
- Listing Id #:1051002
- Added:38 day(s) ago
Rooms and interior
- Bedrooms:4
- Total bathrooms:3
- Full bathrooms:3
- Living area:2,913 sq. ft.
Heating and cooling
- Cooling:Electric
- Heating:Central, Electric, Heat Pump
Structure and exterior
- Year built:2018
- Building area:2,913 sq. ft.
- Lot area:0.29 Acres
Schools
- High school:Viera
- Middle school:Johnson
- Elementary school:Longleaf
Utilities
- Sewer:Public Sewer
Finances and disclosures
- Price:$1,289,000
- Price per sq. ft.:$335.42
New listings near 3432 Durksly Drive
- New
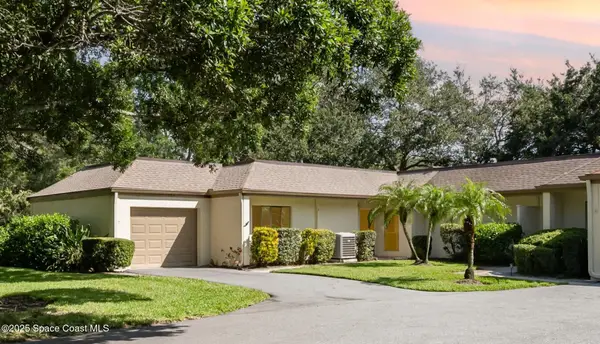 $335,000Active3 beds 2 baths1,902 sq. ft.
$335,000Active3 beds 2 baths1,902 sq. ft.245 Country Club Drive, Melbourne, FL 32940
MLS# 1054521Listed by: KELLER WILLIAMS REALTY BREVARD - New
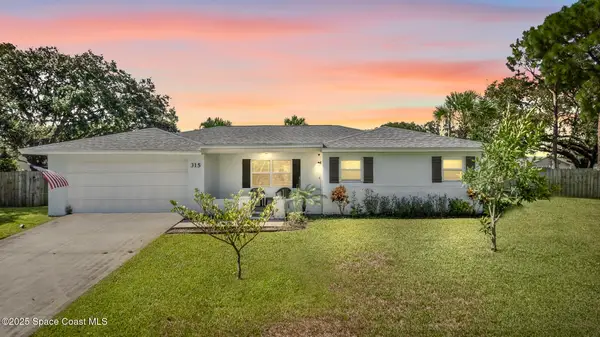 $464,900Active3 beds 2 baths1,655 sq. ft.
$464,900Active3 beds 2 baths1,655 sq. ft.315 Arcadia Avenue, Melbourne, FL 32901
MLS# 1054491Listed by: DENOVO REALTY - New
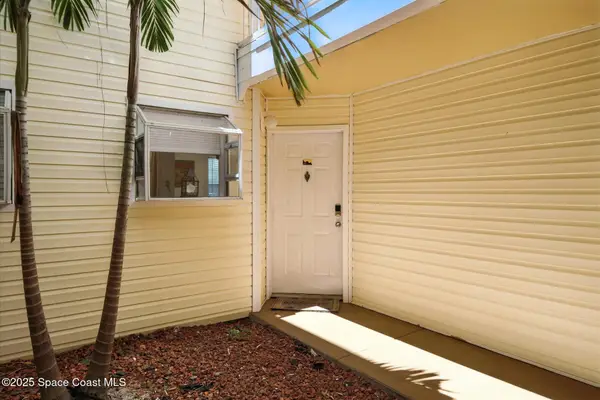 $220,000Active1 beds 1 baths700 sq. ft.
$220,000Active1 beds 1 baths700 sq. ft.1951 Island Club Drive #3-48, Melbourne, FL 32903
MLS# 1054504Listed by: BLUE MARLIN REAL ESTATE - New
 $599,900Active3 beds 2 baths1,944 sq. ft.
$599,900Active3 beds 2 baths1,944 sq. ft.6550 Ingalls Street, Melbourne, FL 32940
MLS# 1054485Listed by: RISE REALTY SERVICES - New
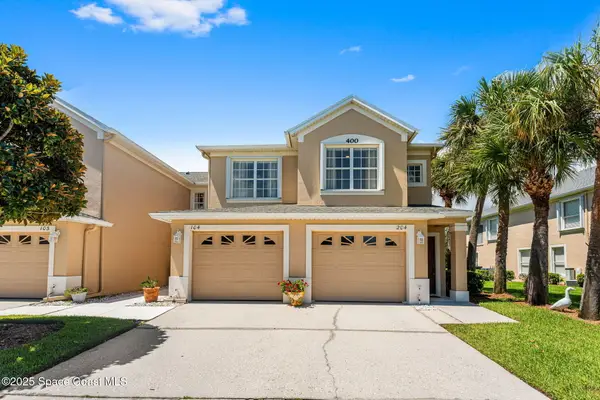 $360,000Active2 beds 2 baths1,791 sq. ft.
$360,000Active2 beds 2 baths1,791 sq. ft.400 Trotter Lane #204, Melbourne, FL 32940
MLS# 1054477Listed by: COMPASS FLORIDA, LLC - New
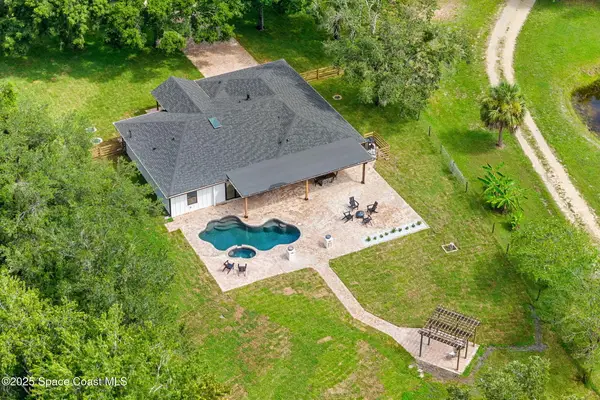 $899,900Active3 beds 3 baths2,150 sq. ft.
$899,900Active3 beds 3 baths2,150 sq. ft.4313 Country Road, Melbourne, FL 32934
MLS# 1054458Listed by: COMPASS FLORIDA, LLC - New
 $427,900Active3 beds 2 baths2,006 sq. ft.
$427,900Active3 beds 2 baths2,006 sq. ft.3904 St Armens Circle, Melbourne, FL 32934
MLS# 1054446Listed by: ALL REAL ESTATE, INC. - New
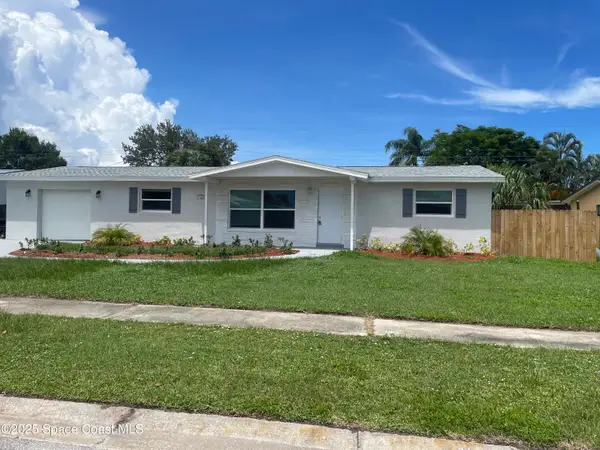 $299,900Active3 beds 2 baths1,561 sq. ft.
$299,900Active3 beds 2 baths1,561 sq. ft.1762 Dodge Circle S, Melbourne, FL 32935
MLS# 1054447Listed by: SILVER PALMS REAL ESTATE - New
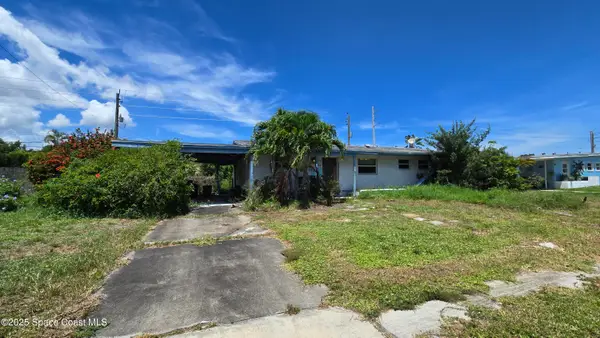 $185,000Active3 beds 2 baths1,032 sq. ft.
$185,000Active3 beds 2 baths1,032 sq. ft.2004 Tyler Avenue, Melbourne, FL 32935
MLS# 1054439Listed by: RLL REAL ESTATE GROUP - New
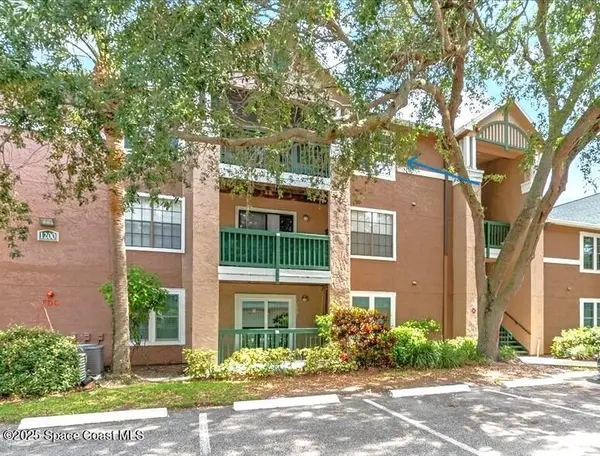 $259,000Active2 beds 2 baths1,078 sq. ft.
$259,000Active2 beds 2 baths1,078 sq. ft.7667 N Wickham Road #1219, Melbourne, FL 32940
MLS# 1054428Listed by: SUNTREE REALTY, INC.
