3882 Durksly Drive, Melbourne, FL 32940
Local realty services provided by:
Listed by:grace vista
Office:dale sorensen real estate inc.
MLS#:1038559
Source:FL_SPACE
Price summary
- Price:$879,900
- Price per sq. ft.:$274.03
About this home
WOW! PRICED TO SELL! BEAUTIFUL 4 BR/3BA/3 car garage LAKEFRONT luxury home with multiple sliders and windows to take in one of the best views in St. Andrews Manor! Shows like a model home! This sought-after open, Great Room floorplan features a gourmet kitchen with an extra spacious kitchen island, upgraded kitchen cabinets & stainless appliances. This home also features tile throughout the main living areas, plantation shutters & abundant windows and sliding doors to enjoy your tranquil lake views! Recently renovated guest bedroom closets & laundry room feature amazing, custom shelving and storage! Great Room features a tray ceiling with wood beams -- and this modern design feature extends to the patio and summer kitchen too, where the owners have added glistening wood ceilings! The detached gazebo w/a matching tile roof, features a terrific summer kitchen with grill, refrigerator, and a granite counter top, plus dining table - perfect for your family & entertaining!
Contact an agent
Home facts
- Year built:2016
- Listing ID #:1038559
- Added:195 day(s) ago
Rooms and interior
- Bedrooms:4
- Total bathrooms:3
- Full bathrooms:3
- Living area:2,558 sq. ft.
Heating and cooling
- Heating:Central
Structure and exterior
- Year built:2016
- Building area:2,558 sq. ft.
- Lot area:0.25 Acres
Schools
- High school:Viera
- Middle school:Johnson
- Elementary school:Longleaf
Utilities
- Sewer:Public Sewer
Finances and disclosures
- Price:$879,900
- Price per sq. ft.:$274.03
- Tax amount:$9,173 (2024)
New listings near 3882 Durksly Drive
- New
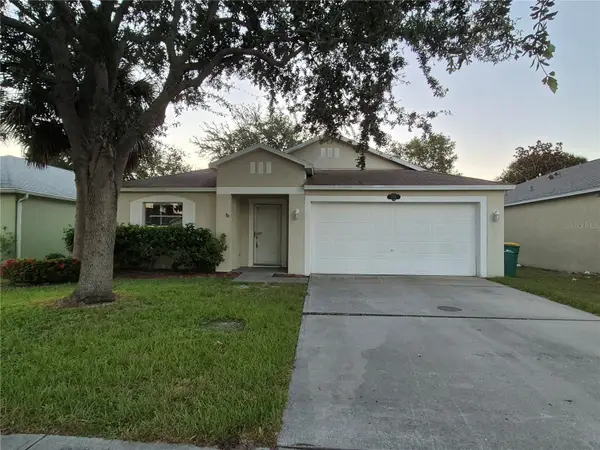 $314,900Active4 beds 2 baths1,902 sq. ft.
$314,900Active4 beds 2 baths1,902 sq. ft.4311 Swanna Drive, MELBOURNE, FL 32901
MLS# O6343289Listed by: ENTERA REALTY LLC - New
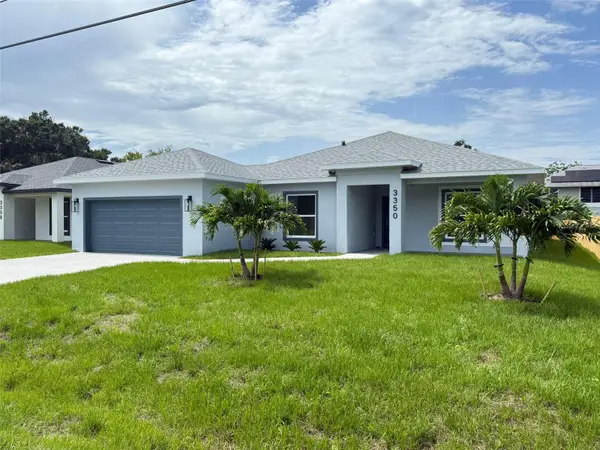 $459,000Active4 beds 3 baths2,012 sq. ft.
$459,000Active4 beds 3 baths2,012 sq. ft.3350 Nancy Street W, MELBOURNE, FL 32904
MLS# TB8422301Listed by: HOMECOIN.COM - New
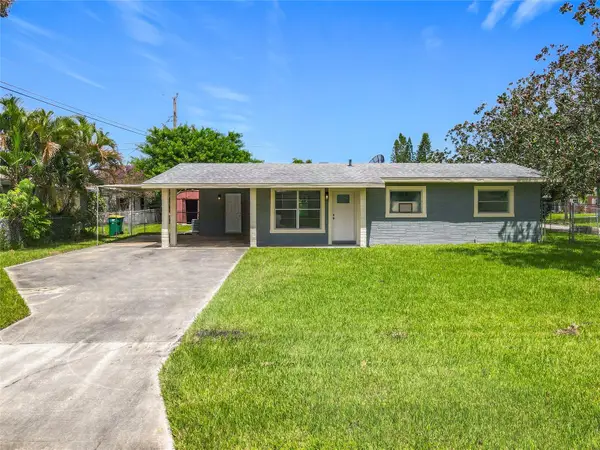 $335,000Active3 beds 2 baths1,567 sq. ft.
$335,000Active3 beds 2 baths1,567 sq. ft.2340 Iowa Drive, MELBOURNE, FL 32935
MLS# O6342453Listed by: LOKATION - New
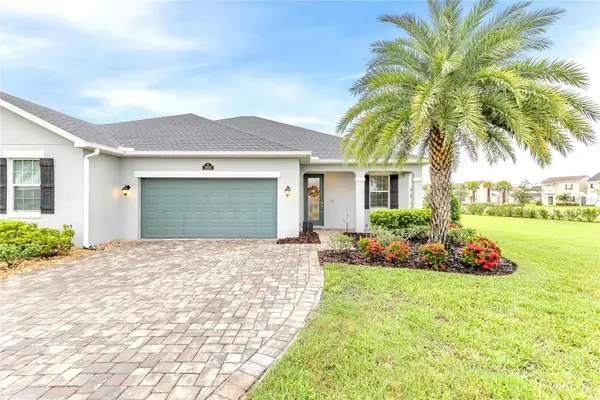 $485,000Active3 beds 2 baths1,656 sq. ft.
$485,000Active3 beds 2 baths1,656 sq. ft.2610 Addison Drive, MELBOURNE, FL 32940
MLS# S5134011Listed by: EXP REALTY LLC - New
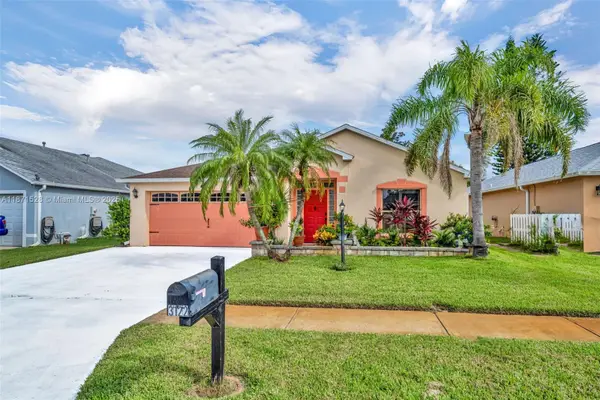 $479,000Active4 beds 2 baths1,942 sq. ft.
$479,000Active4 beds 2 baths1,942 sq. ft.3122 Cauthen Creek, Melbourne, FL 32934
MLS# A11871528Listed by: FLORIDA REAL ESTATE LIFESTYLES - New
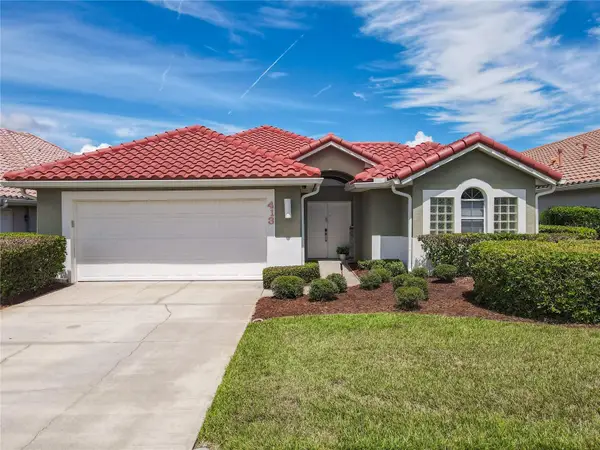 $519,000Active3 beds 3 baths2,021 sq. ft.
$519,000Active3 beds 3 baths2,021 sq. ft.413 Carmel Drive, MELBOURNE, FL 32940
MLS# O6341499Listed by: BLUE MARLIN REAL ESTATE - New
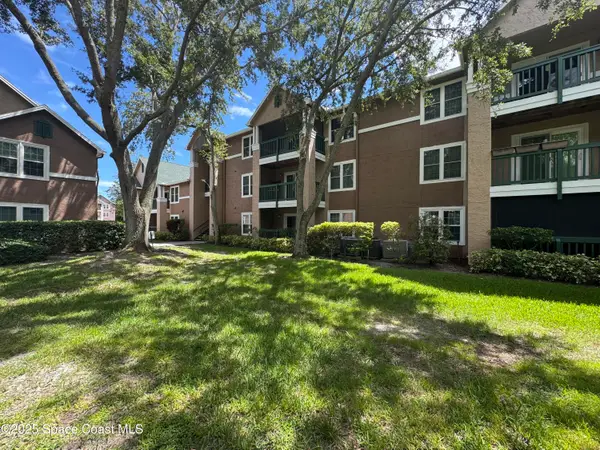 $199,000Active3 beds 2 baths1,256 sq. ft.
$199,000Active3 beds 2 baths1,256 sq. ft.7667 N Wickham Road #1215, Melbourne, FL 32940
MLS# 1056454Listed by: KELLER WILLIAMS REALTY BREVARD - New
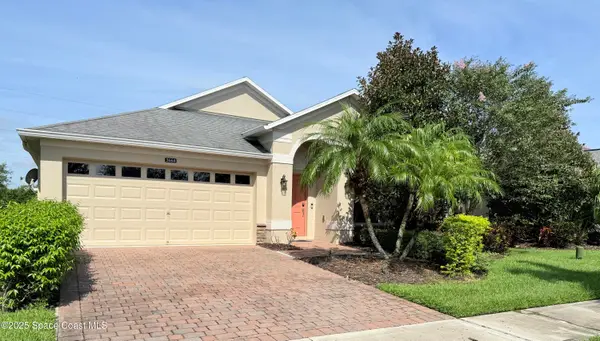 $590,000Active3 beds 2 baths2,061 sq. ft.
$590,000Active3 beds 2 baths2,061 sq. ft.3664 Gurrero Drive, Melbourne, FL 32940
MLS# 1056444Listed by: RE/MAX SOLUTIONS - New
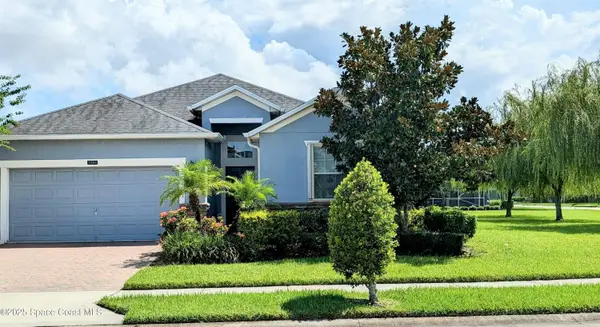 $420,000Active3 beds 3 baths2,006 sq. ft.
$420,000Active3 beds 3 baths2,006 sq. ft.3584 Sansome Circle, Melbourne, FL 32940
MLS# 1056429Listed by: DENOVO REALTY - New
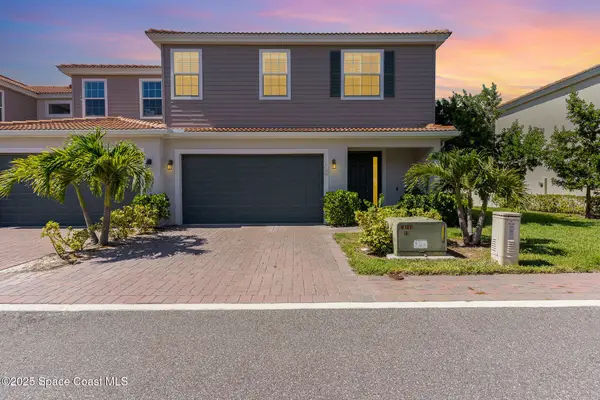 $425,000Active3 beds 3 baths1,841 sq. ft.
$425,000Active3 beds 3 baths1,841 sq. ft.1430 Isabella Drive #106, Melbourne, FL 32935
MLS# 1056377Listed by: REALTY WORLD CURRI PROPERTIES
