4026 Four Lakes Drive, Melbourne, FL 32940
Local realty services provided by:
Listed by:kristen hazlett
Office:re/max alternative realty
MLS#:1040332
Source:FL_SPACE
Price summary
- Price:$574,444
- Price per sq. ft.:$237.18
About this home
SELLER SAYS SELL! BRING AN OFFER! ARE YOU LOOKING FOR A REMODELED 4 BEDROOM 2 1/2 BATHROOM POOL HOME? HERE IT IS! This spacious home has been newly remodeled & updated, offering you the best of both comfort & style! As you enter the home, you will be greeted by gleaming newly updated floors & light fixtures, setting the tone for the rest of the house! The kitchen is a chef's dream w/ newly updated cabinets & countertops, providing ample storage & prep space! All of the bedrooms are light, bright & airy! The master en-suite features double sinks, soaker tub & shower! Enjoy the peace & comfort w/ a 2023 AC system & 2023 roof! Enjoy the Florida lifestyle in your screened-in pool tropical oasis! Take advantage of the community park, complete w/ a bike & walking trail, tennis & basketball courts & a baseball diamond too! Close to the beach, Costco, shopping at The Avenues & I-95! This home has everything that you could want! Creative financing too! MAKE YOUR APPOINTMENT NOW!
Contact an agent
Home facts
- Year built:2002
- Listing ID #:1040332
- Added:178 day(s) ago
Rooms and interior
- Bedrooms:4
- Total bathrooms:3
- Full bathrooms:2
- Half bathrooms:1
- Living area:2,422 sq. ft.
Heating and cooling
- Cooling:Electric
- Heating:Central, Electric
Structure and exterior
- Year built:2002
- Building area:2,422 sq. ft.
- Lot area:0.15 Acres
Schools
- High school:Viera
- Middle school:Johnson
- Elementary school:Longleaf
Utilities
- Sewer:Public Sewer
Finances and disclosures
- Price:$574,444
- Price per sq. ft.:$237.18
- Tax amount:$5,766 (2024)
New listings near 4026 Four Lakes Drive
- New
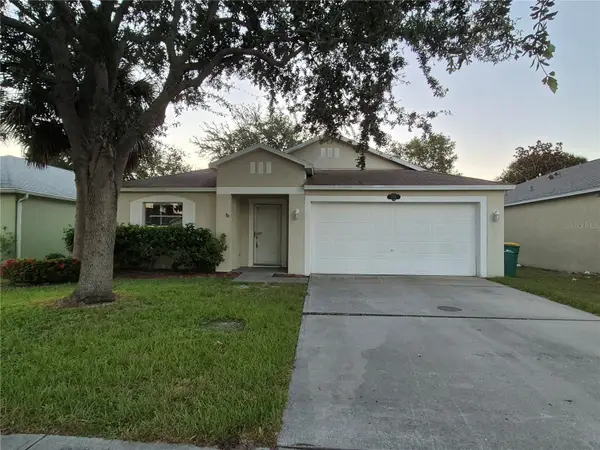 $314,900Active4 beds 2 baths1,902 sq. ft.
$314,900Active4 beds 2 baths1,902 sq. ft.4311 Swanna Drive, MELBOURNE, FL 32901
MLS# O6343289Listed by: ENTERA REALTY LLC - New
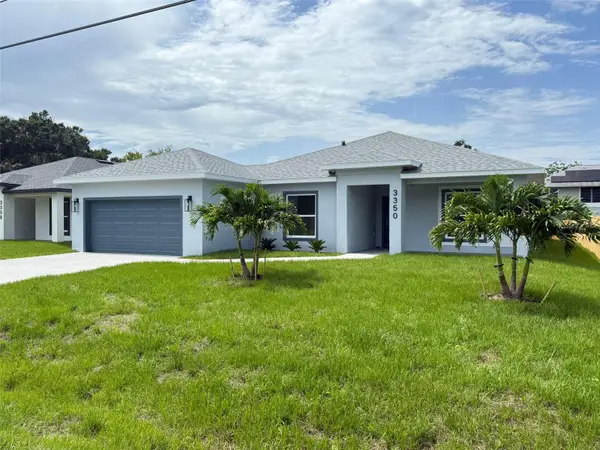 $459,000Active4 beds 3 baths2,012 sq. ft.
$459,000Active4 beds 3 baths2,012 sq. ft.3350 Nancy Street W, MELBOURNE, FL 32904
MLS# TB8422301Listed by: HOMECOIN.COM - New
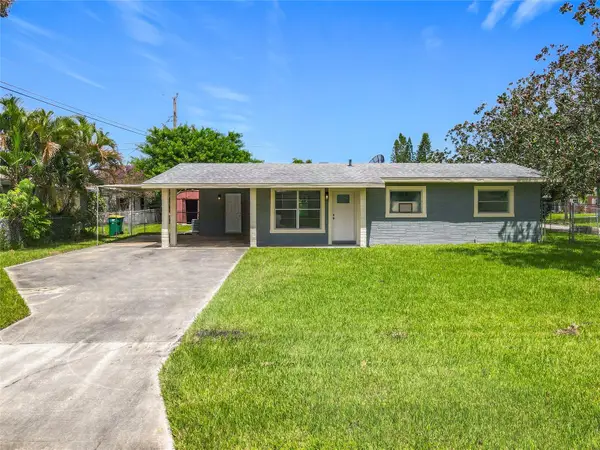 $335,000Active3 beds 2 baths1,567 sq. ft.
$335,000Active3 beds 2 baths1,567 sq. ft.2340 Iowa Drive, MELBOURNE, FL 32935
MLS# O6342453Listed by: LOKATION - New
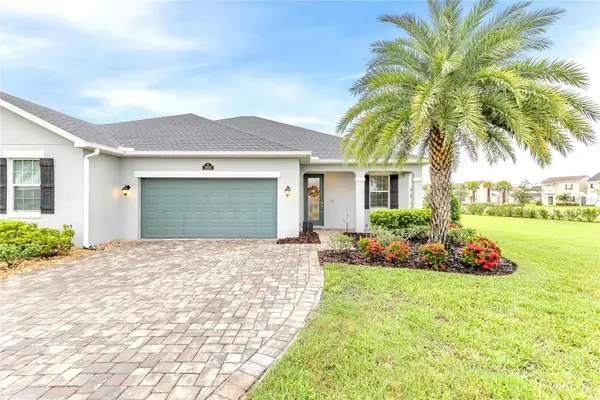 $485,000Active3 beds 2 baths1,656 sq. ft.
$485,000Active3 beds 2 baths1,656 sq. ft.2610 Addison Drive, MELBOURNE, FL 32940
MLS# S5134011Listed by: EXP REALTY LLC - New
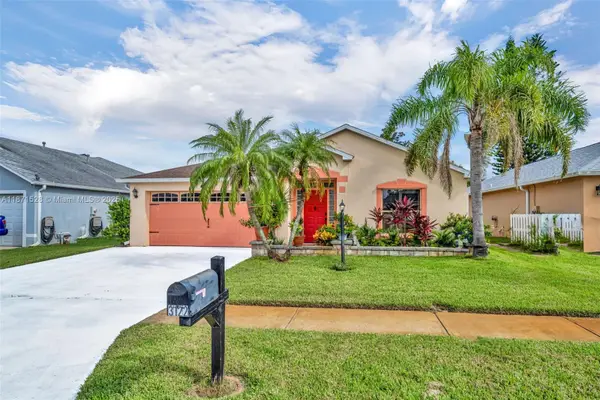 $464,900Active4 beds 2 baths1,942 sq. ft.
$464,900Active4 beds 2 baths1,942 sq. ft.3122 Cauthen Creek, Melbourne, FL 32934
MLS# A11871528Listed by: FLORIDA REAL ESTATE LIFESTYLES - New
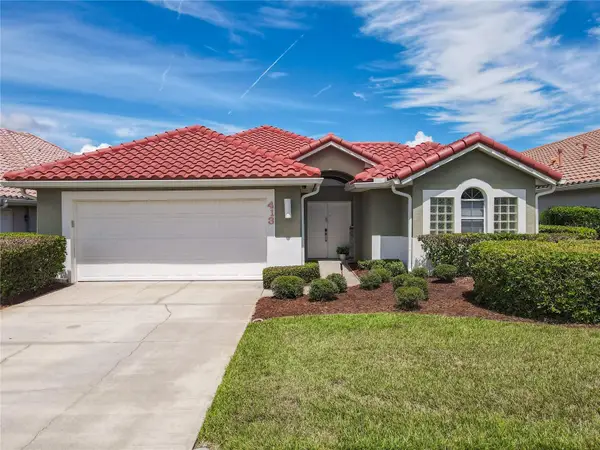 $519,000Active3 beds 3 baths2,021 sq. ft.
$519,000Active3 beds 3 baths2,021 sq. ft.413 Carmel Drive, MELBOURNE, FL 32940
MLS# O6341499Listed by: BLUE MARLIN REAL ESTATE - New
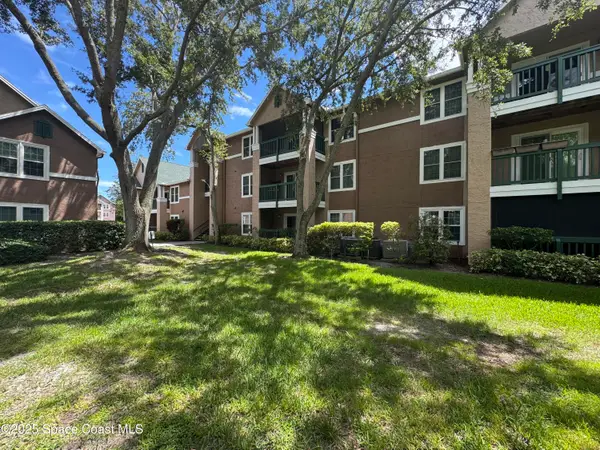 $199,000Active3 beds 2 baths1,256 sq. ft.
$199,000Active3 beds 2 baths1,256 sq. ft.7667 N Wickham Road #1215, Melbourne, FL 32940
MLS# 1056454Listed by: KELLER WILLIAMS REALTY BREVARD - New
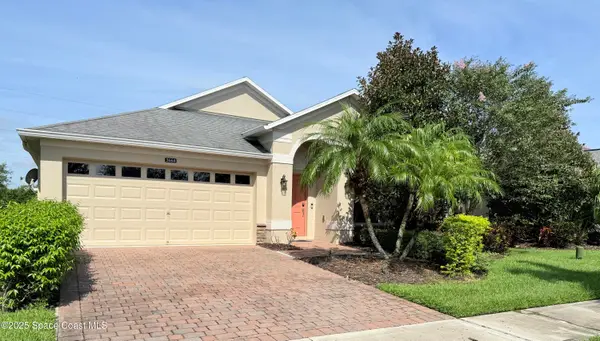 $590,000Active3 beds 2 baths2,061 sq. ft.
$590,000Active3 beds 2 baths2,061 sq. ft.3664 Gurrero Drive, Melbourne, FL 32940
MLS# 1056444Listed by: RE/MAX SOLUTIONS - New
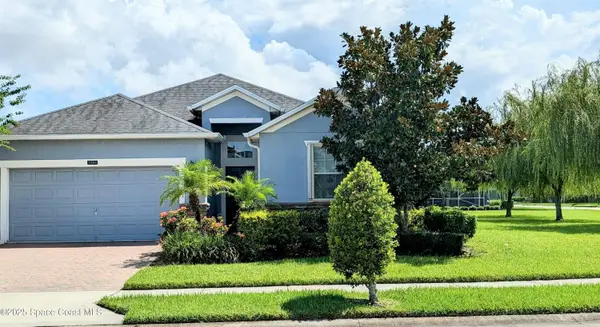 $420,000Active3 beds 3 baths2,006 sq. ft.
$420,000Active3 beds 3 baths2,006 sq. ft.3584 Sansome Circle, Melbourne, FL 32940
MLS# 1056429Listed by: DENOVO REALTY - New
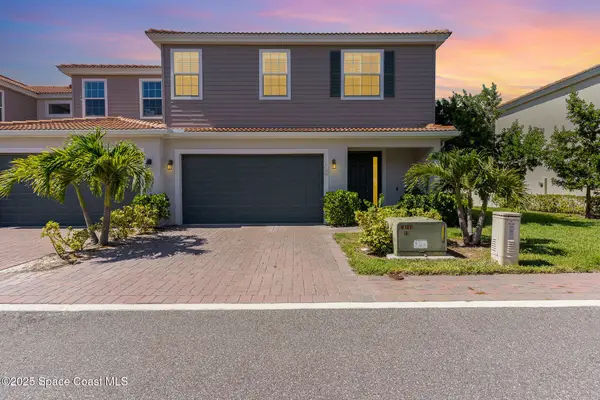 $425,000Active3 beds 3 baths1,841 sq. ft.
$425,000Active3 beds 3 baths1,841 sq. ft.1430 Isabella Drive #106, Melbourne, FL 32935
MLS# 1056377Listed by: REALTY WORLD CURRI PROPERTIES
