4339 Plompton Drive, Melbourne, FL 32935
Local realty services provided by:
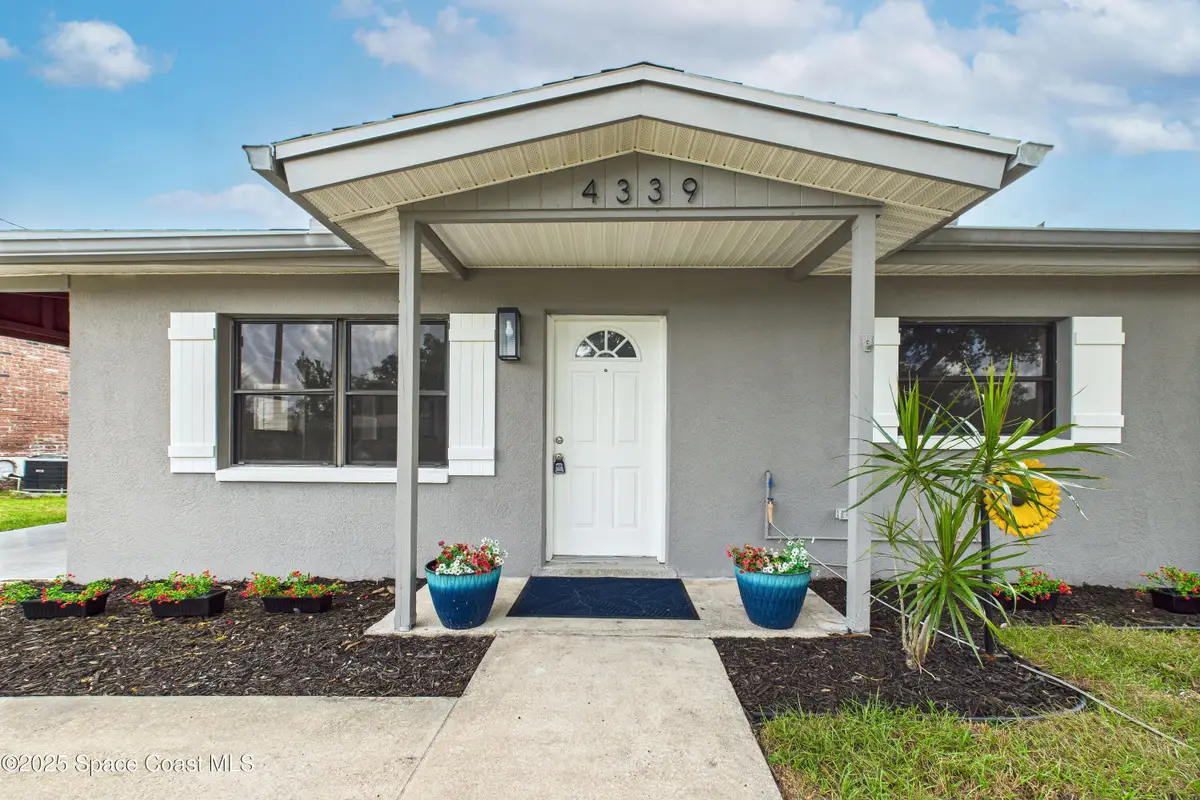
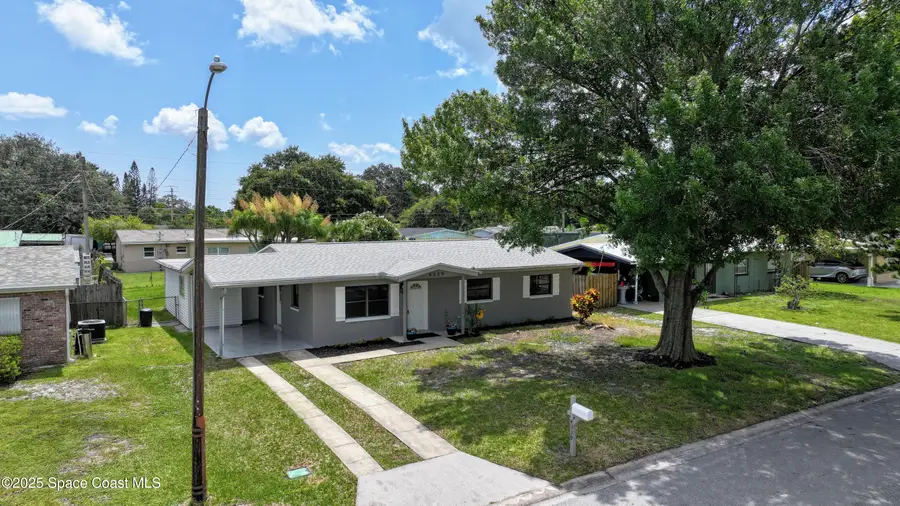

Listed by:karen nierenberg
Office:1 percent lists fl's finest
MLS#:1053073
Source:FL_SPACE
Price summary
- Price:$299,000
- Price per sq. ft.:$175.88
About this home
Owner Financing Available - No HOA Freshly painted Inside and Out, Epoxy painted carport, Roof 3 years old, A/C 5 year, All Brand New Electrical Inside and Out , no Cast Iron! all PVC Plumbing Piping Redone Inside and Dug out all old & replaced with new pipes in front yard to the road - All Hard Stuff is Done! - This open floor plan with front room and large eat in kitchen then leads to very large bonus room and a laundry room with door out to all new screened patio - huge fenced backyard plus attached under roof workshop large with shelving and full electric Great house that's turn key condition very convenient location only blocks to EFSC and Post Commons Shopping Publix Etc Great Schools close by and Super Fun Sherwood Pool across the road plus couple of blocks to Wickham Park will hold mortgage 2-3 years at 20% down - 7% rate roughly $60k down payment with monthly payments of $1488 for interest only
Contact an agent
Home facts
- Year built:1961
- Listing Id #:1053073
- Added:16 day(s) ago
Rooms and interior
- Bedrooms:3
- Total bathrooms:2
- Full bathrooms:2
- Living area:1,700 sq. ft.
Heating and cooling
- Cooling:Electric
- Heating:Central, Electric
Structure and exterior
- Year built:1961
- Building area:1,700 sq. ft.
- Lot area:0.17 Acres
Schools
- High school:Eau Gallie
- Middle school:Johnson
- Elementary school:Sherwood
Utilities
- Sewer:Public Sewer
Finances and disclosures
- Price:$299,000
- Price per sq. ft.:$175.88
- Tax amount:$3,202 (2023)
New listings near 4339 Plompton Drive
- New
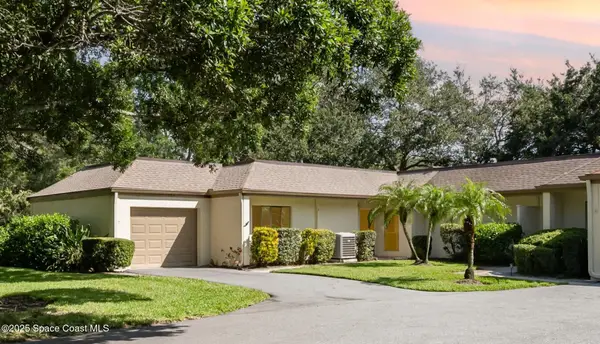 $335,000Active3 beds 2 baths1,902 sq. ft.
$335,000Active3 beds 2 baths1,902 sq. ft.245 Country Club Drive, Melbourne, FL 32940
MLS# 1054521Listed by: KELLER WILLIAMS REALTY BREVARD - New
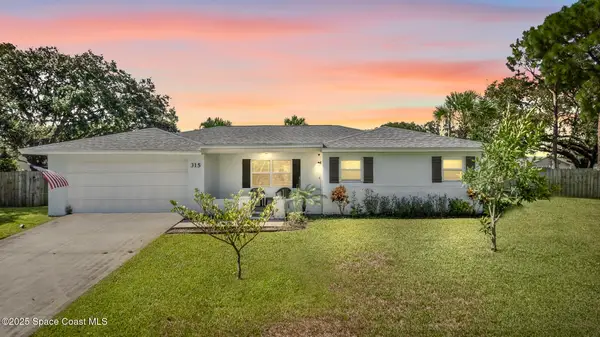 $464,900Active3 beds 2 baths1,655 sq. ft.
$464,900Active3 beds 2 baths1,655 sq. ft.315 Arcadia Avenue, Melbourne, FL 32901
MLS# 1054491Listed by: DENOVO REALTY - New
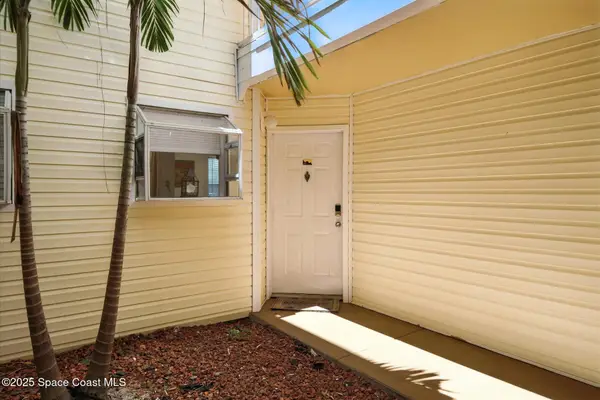 $220,000Active1 beds 1 baths700 sq. ft.
$220,000Active1 beds 1 baths700 sq. ft.1951 Island Club Drive #3-48, Melbourne, FL 32903
MLS# 1054504Listed by: BLUE MARLIN REAL ESTATE - New
 $599,900Active3 beds 2 baths1,944 sq. ft.
$599,900Active3 beds 2 baths1,944 sq. ft.6550 Ingalls Street, Melbourne, FL 32940
MLS# 1054485Listed by: RISE REALTY SERVICES - New
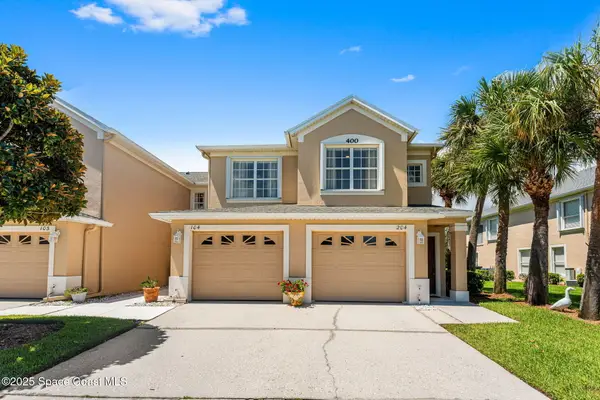 $360,000Active2 beds 2 baths1,791 sq. ft.
$360,000Active2 beds 2 baths1,791 sq. ft.400 Trotter Lane #204, Melbourne, FL 32940
MLS# 1054477Listed by: COMPASS FLORIDA, LLC - New
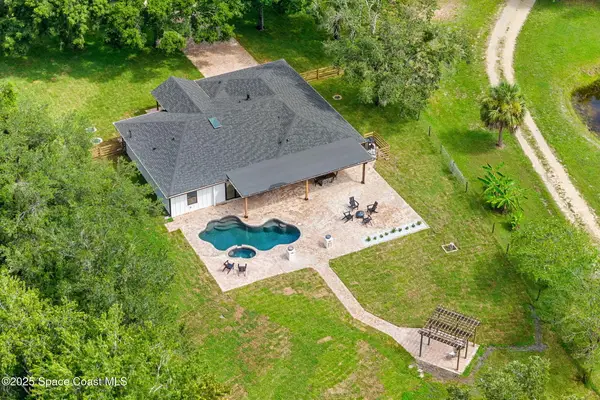 $899,900Active3 beds 3 baths2,150 sq. ft.
$899,900Active3 beds 3 baths2,150 sq. ft.4313 Country Road, Melbourne, FL 32934
MLS# 1054458Listed by: COMPASS FLORIDA, LLC - New
 $427,900Active3 beds 2 baths2,006 sq. ft.
$427,900Active3 beds 2 baths2,006 sq. ft.3904 St Armens Circle, Melbourne, FL 32934
MLS# 1054446Listed by: ALL REAL ESTATE, INC. - New
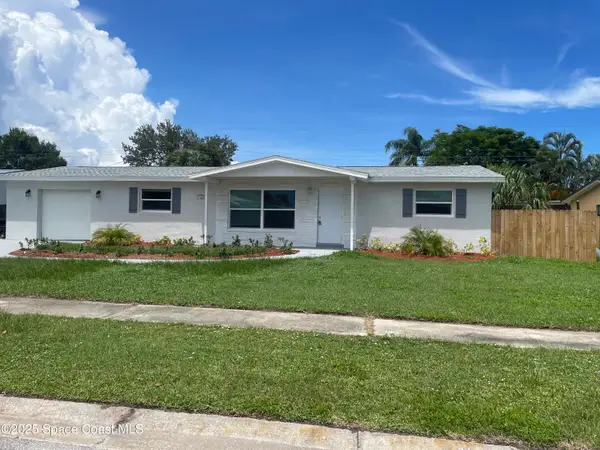 $299,900Active3 beds 2 baths1,561 sq. ft.
$299,900Active3 beds 2 baths1,561 sq. ft.1762 Dodge Circle S, Melbourne, FL 32935
MLS# 1054447Listed by: SILVER PALMS REAL ESTATE - New
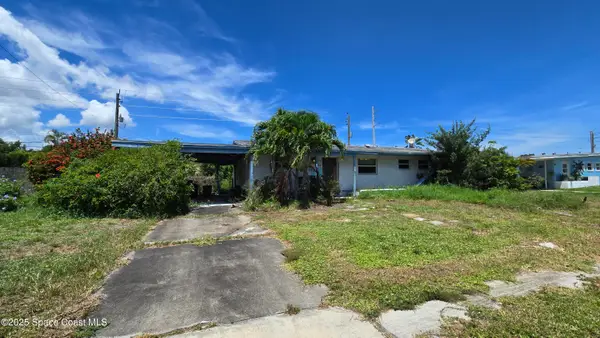 $185,000Active3 beds 2 baths1,032 sq. ft.
$185,000Active3 beds 2 baths1,032 sq. ft.2004 Tyler Avenue, Melbourne, FL 32935
MLS# 1054439Listed by: RLL REAL ESTATE GROUP - New
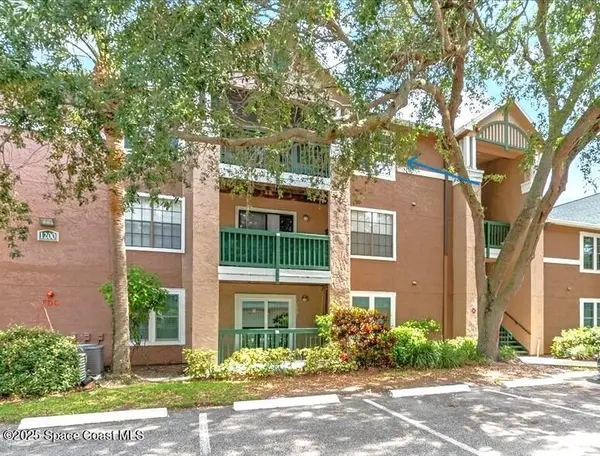 $259,000Active2 beds 2 baths1,078 sq. ft.
$259,000Active2 beds 2 baths1,078 sq. ft.7667 N Wickham Road #1219, Melbourne, FL 32940
MLS# 1054428Listed by: SUNTREE REALTY, INC.
