4356 Davidia Drive, Melbourne, FL 32934
Local realty services provided by:
Listed by:cathy m greene
Office:ellingson properties
MLS#:1051790
Source:FL_SPACE
Price summary
- Price:$928,000
- Price per sq. ft.:$280.96
About this home
Experience Florida living at its finest in this custom-built pool home nestled on a private .52-acre lot in the sought-after Windover Farms community. Designed for both everyday comfort & effortless entertaining, this bright & airy home features soaring ceilings, crown molding, plantation shutters, & beautiful tile & wood flooring throughout.
The kitchen offers crisp white cabinetry, granite countertops, built-in stainless steel appliances, & ample storage, perfect for preparing meals & hosting gatherings. Step outside to the covered screened patio overlooking a peaceful nature preserve, where you can relax with your morning coffee or enjoy evening BBQs with family and friends.
The sparkling pool & spacious backyard provide the perfect setting for fun & relaxation. Additional features include an oversized 3-car garage, a huge paver driveway, & a versatile bonus room. New roof in 2019.
Windover Farms offers fantastic community amenities including tennis courts & playground
Contact an agent
Home facts
- Year built:2005
- Listing ID #:1051790
- Added:57 day(s) ago
Rooms and interior
- Bedrooms:4
- Total bathrooms:3
- Full bathrooms:3
- Living area:3,303 sq. ft.
Heating and cooling
- Cooling:Electric
- Heating:Electric
Structure and exterior
- Year built:2005
- Building area:3,303 sq. ft.
- Lot area:0.52 Acres
Schools
- High school:Eau Gallie
- Middle school:Johnson
- Elementary school:Longleaf
Finances and disclosures
- Price:$928,000
- Price per sq. ft.:$280.96
- Tax amount:$9,434 (2023)
New listings near 4356 Davidia Drive
- New
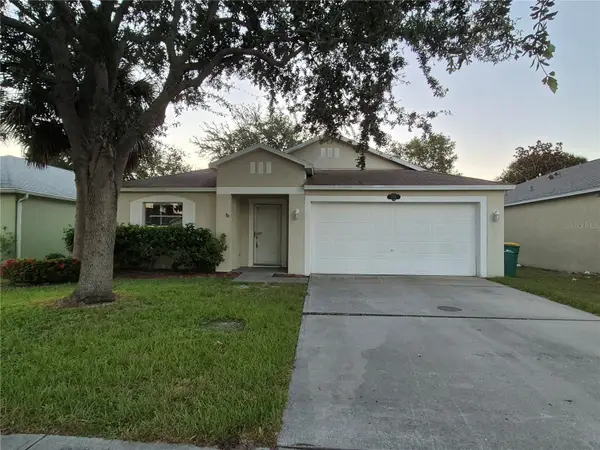 $314,900Active4 beds 2 baths1,902 sq. ft.
$314,900Active4 beds 2 baths1,902 sq. ft.4311 Swanna Drive, MELBOURNE, FL 32901
MLS# O6343289Listed by: ENTERA REALTY LLC - New
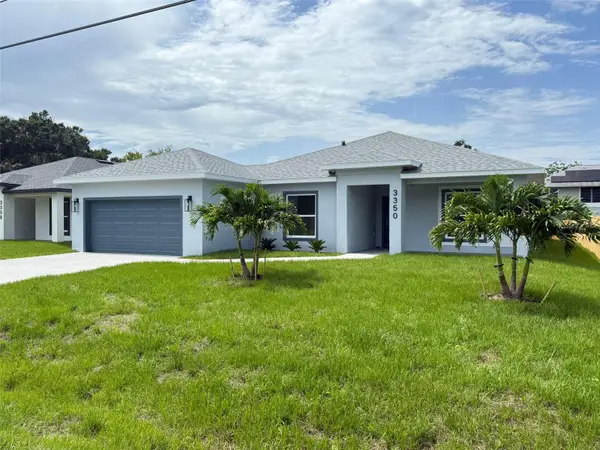 $459,000Active4 beds 3 baths2,012 sq. ft.
$459,000Active4 beds 3 baths2,012 sq. ft.3350 Nancy Street W, MELBOURNE, FL 32904
MLS# TB8422301Listed by: HOMECOIN.COM - New
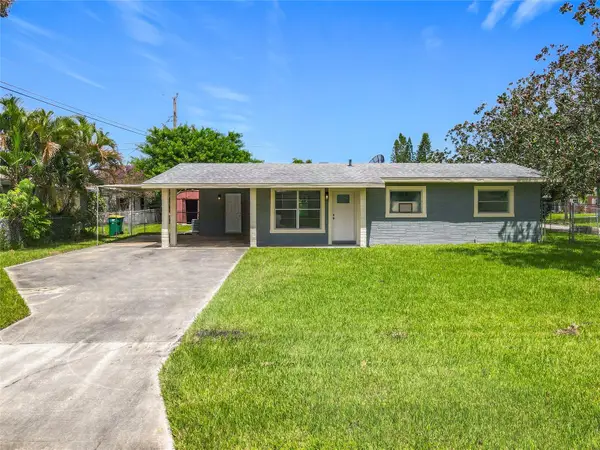 $335,000Active3 beds 2 baths1,567 sq. ft.
$335,000Active3 beds 2 baths1,567 sq. ft.2340 Iowa Drive, MELBOURNE, FL 32935
MLS# O6342453Listed by: LOKATION - New
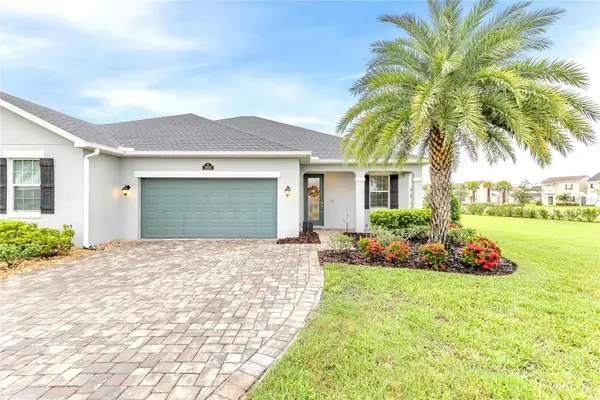 $485,000Active3 beds 2 baths1,656 sq. ft.
$485,000Active3 beds 2 baths1,656 sq. ft.2610 Addison Drive, MELBOURNE, FL 32940
MLS# S5134011Listed by: EXP REALTY LLC - New
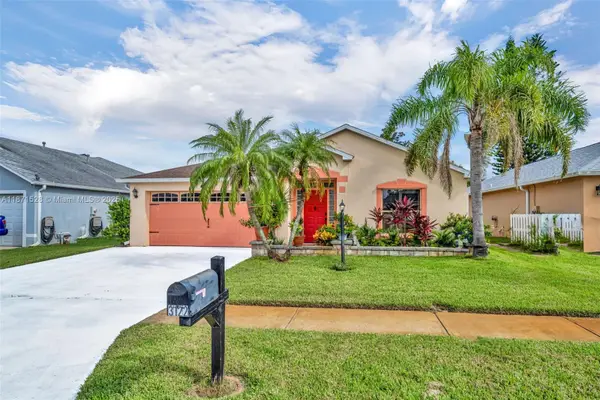 $479,000Active4 beds 2 baths1,942 sq. ft.
$479,000Active4 beds 2 baths1,942 sq. ft.3122 Cauthen Creek, Melbourne, FL 32934
MLS# A11871528Listed by: FLORIDA REAL ESTATE LIFESTYLES - New
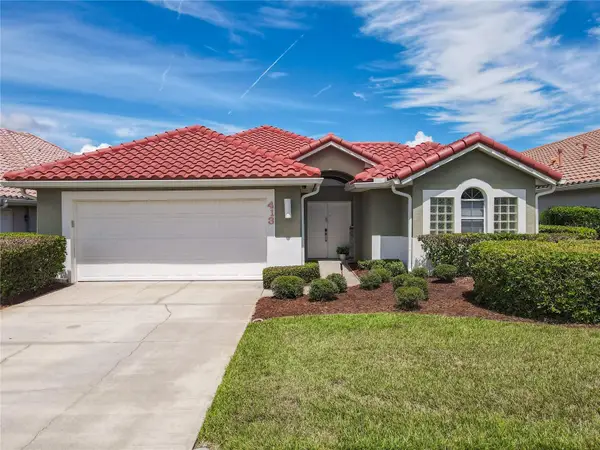 $519,000Active3 beds 3 baths2,021 sq. ft.
$519,000Active3 beds 3 baths2,021 sq. ft.413 Carmel Drive, MELBOURNE, FL 32940
MLS# O6341499Listed by: BLUE MARLIN REAL ESTATE - New
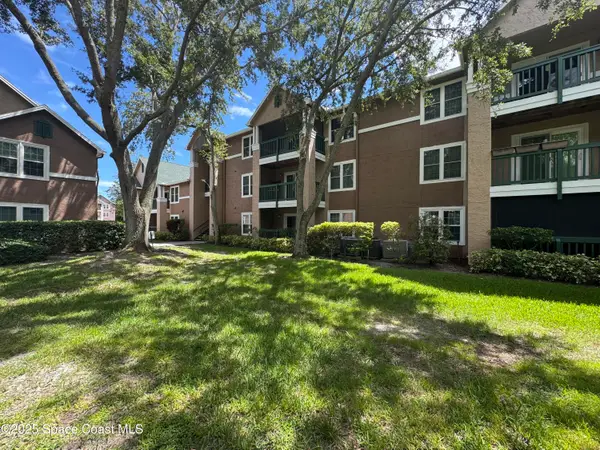 $199,000Active3 beds 2 baths1,256 sq. ft.
$199,000Active3 beds 2 baths1,256 sq. ft.7667 N Wickham Road #1215, Melbourne, FL 32940
MLS# 1056454Listed by: KELLER WILLIAMS REALTY BREVARD - New
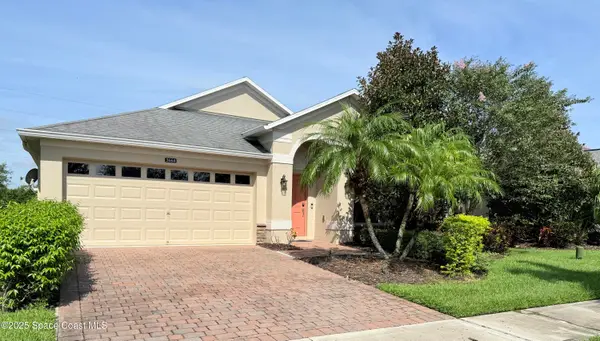 $590,000Active3 beds 2 baths2,061 sq. ft.
$590,000Active3 beds 2 baths2,061 sq. ft.3664 Gurrero Drive, Melbourne, FL 32940
MLS# 1056444Listed by: RE/MAX SOLUTIONS - New
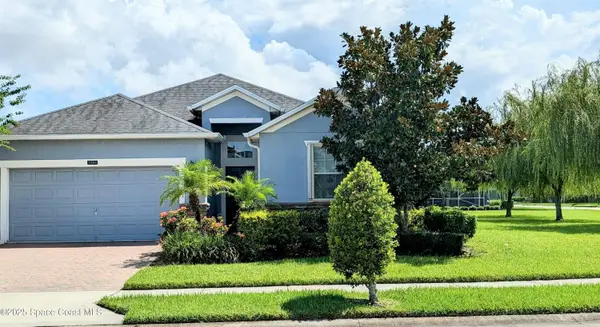 $420,000Active3 beds 3 baths2,006 sq. ft.
$420,000Active3 beds 3 baths2,006 sq. ft.3584 Sansome Circle, Melbourne, FL 32940
MLS# 1056429Listed by: DENOVO REALTY - New
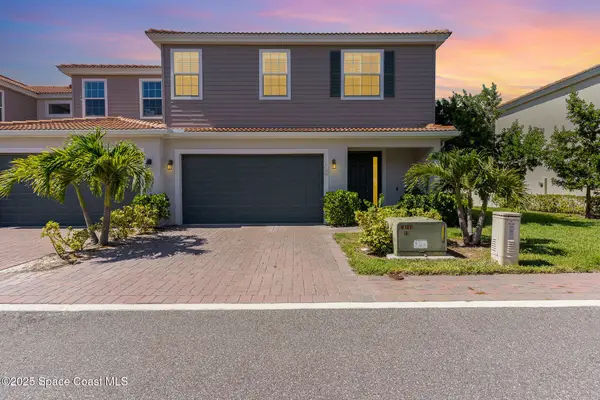 $425,000Active3 beds 3 baths1,841 sq. ft.
$425,000Active3 beds 3 baths1,841 sq. ft.1430 Isabella Drive #106, Melbourne, FL 32935
MLS# 1056377Listed by: REALTY WORLD CURRI PROPERTIES
