493 Kimberly Drive, Melbourne, FL 32940
Local realty services provided by:
Listed by:todd ostrander
Office:re/max elite
MLS#:1054252
Source:FL_SPACE
Price summary
- Price:$625,000
- Price per sq. ft.:$208.19
About this home
((( SPECTACULAR WATERFRONT POOL HOME IN SUNTREE!! ))) WELL MAINTAINED WITH SPACIOUS ROOMS, VAULTED CEILINGS AND WATER VIEWS THROUGHOUT! PRIVATE CUL-DE-SAC LIVING WITH BEAUTIFUL GARDENS, CIRCULAR DRIVEWAY & BARREL TILE ROOF IN THE MUCH DESIRED COMMUNITY OF SUNTREE LAKES! This split floor plan is light, bright, open & inviting w/plant ledges, rounded corners, plantation shutters, central vacuum + an array of transom & eyebrow windows for fantastic pool & lake views from most rooms. Formal living room, dining room, interior laundry room, large master suite & spacious kitchen with gas stove over-looking the family room with unique gas fireplace & mantel + PRICELESS WATER VIEWS FROM KITCHEN WINDOW! (many items are run with natural gas) NEW A/C SYSTEM IN 2019!! Relax out on your screened back patio area or enjoy swimming in your custom pool with the privacy of the patio garden foliage BUT w/breathtaking lake views surrounding you! TROPICAL WATERFRONT PARADISE IN A VERY CONVENIENT LOCATION!
Contact an agent
Home facts
- Year built:1993
- Listing ID #:1054252
- Added:30 day(s) ago
Rooms and interior
- Bedrooms:3
- Total bathrooms:2
- Full bathrooms:2
- Living area:2,042 sq. ft.
Heating and cooling
- Heating:Central, Natural Gas
Structure and exterior
- Year built:1993
- Building area:2,042 sq. ft.
- Lot area:0.28 Acres
Schools
- High school:Viera
- Middle school:DeLaura
- Elementary school:Suntree
Utilities
- Sewer:Public Sewer
Finances and disclosures
- Price:$625,000
- Price per sq. ft.:$208.19
- Tax amount:$5,488 (2024)
New listings near 493 Kimberly Drive
- New
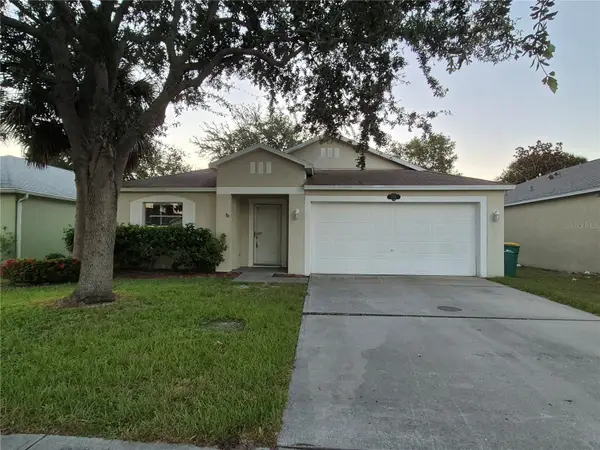 $314,900Active4 beds 2 baths1,902 sq. ft.
$314,900Active4 beds 2 baths1,902 sq. ft.4311 Swanna Drive, MELBOURNE, FL 32901
MLS# O6343289Listed by: ENTERA REALTY LLC - New
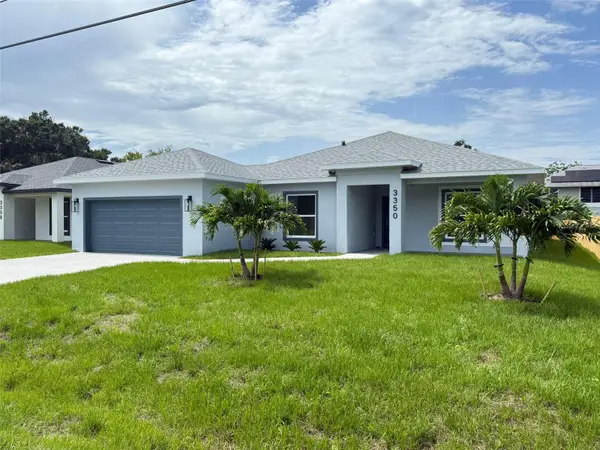 $459,000Active4 beds 3 baths2,012 sq. ft.
$459,000Active4 beds 3 baths2,012 sq. ft.3350 Nancy Street W, MELBOURNE, FL 32904
MLS# TB8422301Listed by: HOMECOIN.COM - New
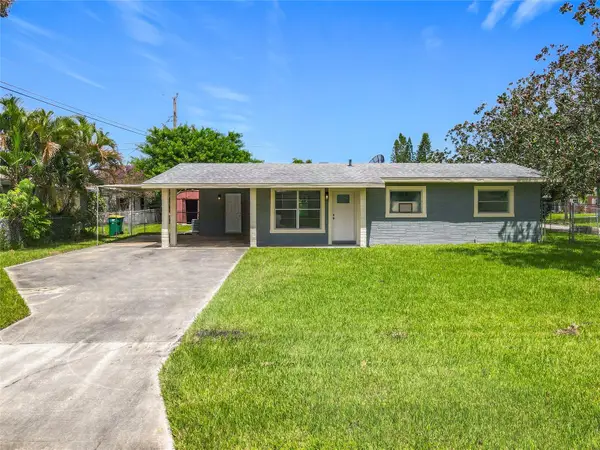 $335,000Active3 beds 2 baths1,567 sq. ft.
$335,000Active3 beds 2 baths1,567 sq. ft.2340 Iowa Drive, MELBOURNE, FL 32935
MLS# O6342453Listed by: LOKATION - New
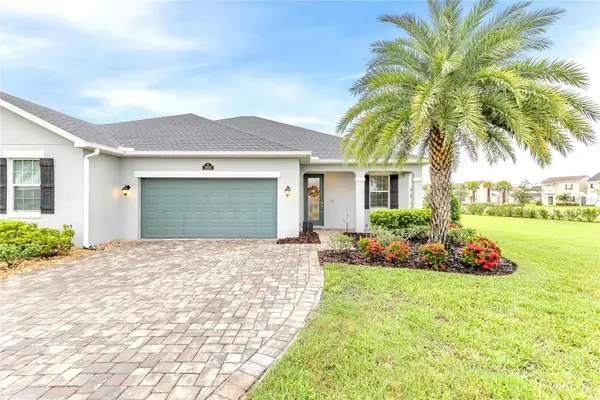 $485,000Active3 beds 2 baths1,656 sq. ft.
$485,000Active3 beds 2 baths1,656 sq. ft.2610 Addison Drive, MELBOURNE, FL 32940
MLS# S5134011Listed by: EXP REALTY LLC - New
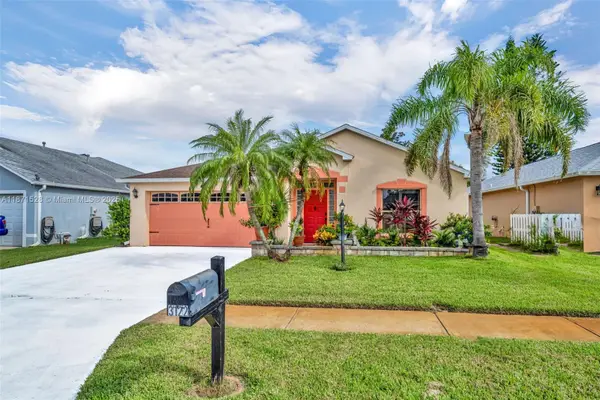 $479,000Active4 beds 2 baths1,942 sq. ft.
$479,000Active4 beds 2 baths1,942 sq. ft.3122 Cauthen Creek, Melbourne, FL 32934
MLS# A11871528Listed by: FLORIDA REAL ESTATE LIFESTYLES - New
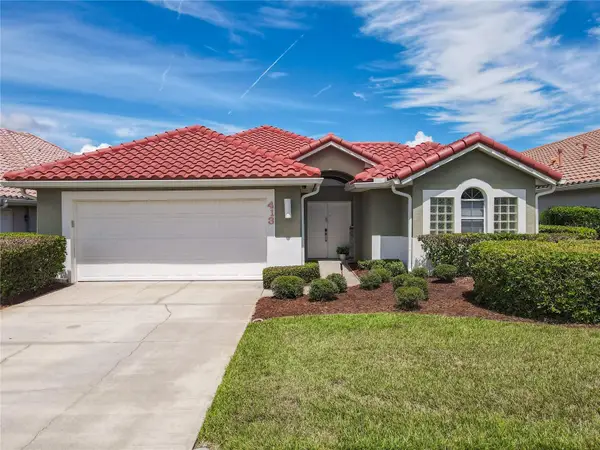 $519,000Active3 beds 3 baths2,021 sq. ft.
$519,000Active3 beds 3 baths2,021 sq. ft.413 Carmel Drive, MELBOURNE, FL 32940
MLS# O6341499Listed by: BLUE MARLIN REAL ESTATE - New
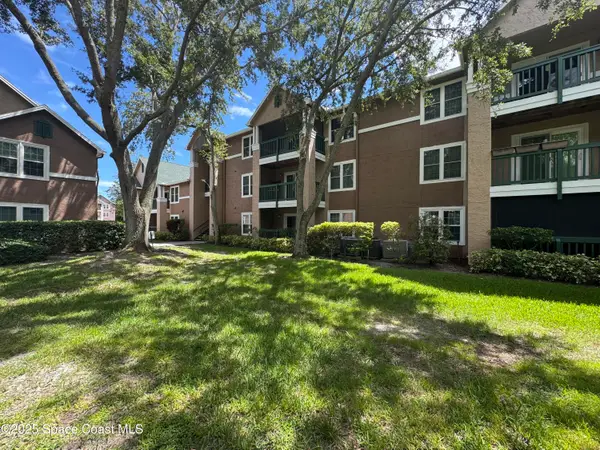 $199,000Active3 beds 2 baths1,256 sq. ft.
$199,000Active3 beds 2 baths1,256 sq. ft.7667 N Wickham Road #1215, Melbourne, FL 32940
MLS# 1056454Listed by: KELLER WILLIAMS REALTY BREVARD - New
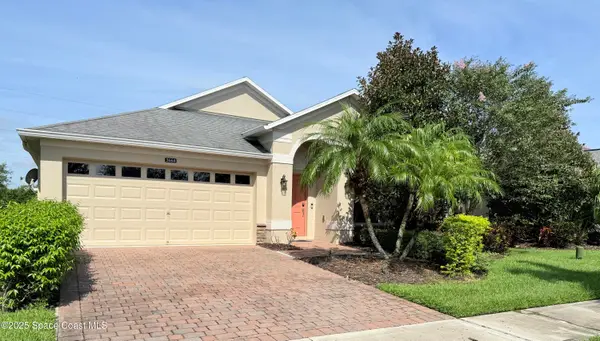 $590,000Active3 beds 2 baths2,061 sq. ft.
$590,000Active3 beds 2 baths2,061 sq. ft.3664 Gurrero Drive, Melbourne, FL 32940
MLS# 1056444Listed by: RE/MAX SOLUTIONS - New
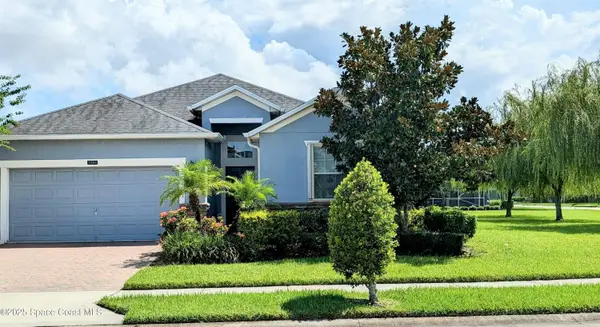 $420,000Active3 beds 3 baths2,006 sq. ft.
$420,000Active3 beds 3 baths2,006 sq. ft.3584 Sansome Circle, Melbourne, FL 32940
MLS# 1056429Listed by: DENOVO REALTY - New
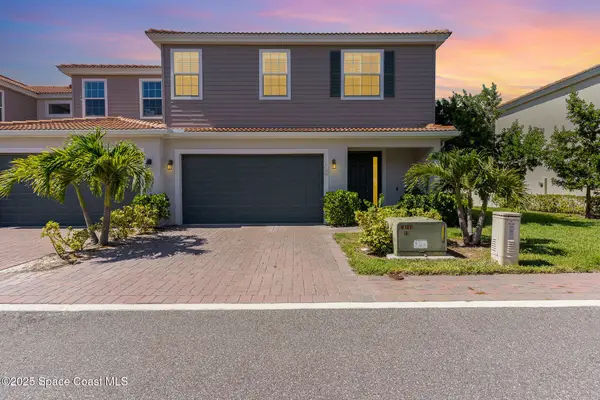 $425,000Active3 beds 3 baths1,841 sq. ft.
$425,000Active3 beds 3 baths1,841 sq. ft.1430 Isabella Drive #106, Melbourne, FL 32935
MLS# 1056377Listed by: REALTY WORLD CURRI PROPERTIES
