5071 Spinet Drive, Melbourne, FL 32940
Local realty services provided by:
Listed by:shellianne lafrance
Office:atlantic group real estate
MLS#:1053460
Source:FL_SPACE
Price summary
- Price:$590,000
- Price per sq. ft.:$250.42
About this home
This beautifully maintained two story residence, is located in the desirable Grand Haven community and boasts over 2,360 square feet of living space. It features newer, energy-efficient, double hung, tinted windows and slider leading to the oversized patio, LVP and tile flooring. The interior offers four generously sized bedrooms and two bathrooms on the upper level, along with a versatile flex room and a half-bath on the main floor. The recently renovated kitchen, complete with an island and stainless steel appliances, serves as the home's focal point. With its low HOA fees and contemporary design, this property presents an exceptional family home. Additional amenities include a spacious screened saltwater pool with water features, a lovely lake view, and extra covered patio space, perfect for those afternoon Florida showers. Conveniently located near I-95, highly-rated schools, beaches, Viera Town Center, public parks, and Costco, this home offers unparalleled convenience.
Contact an agent
Home facts
- Year built:2003
- Listing ID #:1053460
- Added:40 day(s) ago
Rooms and interior
- Bedrooms:4
- Total bathrooms:3
- Full bathrooms:2
- Half bathrooms:1
- Living area:2,356 sq. ft.
Heating and cooling
- Heating:Central, Electric
Structure and exterior
- Year built:2003
- Building area:2,356 sq. ft.
- Lot area:0.14 Acres
Schools
- High school:Viera
- Middle school:Johnson
- Elementary school:Longleaf
Utilities
- Sewer:Public Sewer, Sewer Available
Finances and disclosures
- Price:$590,000
- Price per sq. ft.:$250.42
- Tax amount:$2,432 (2023)
New listings near 5071 Spinet Drive
- New
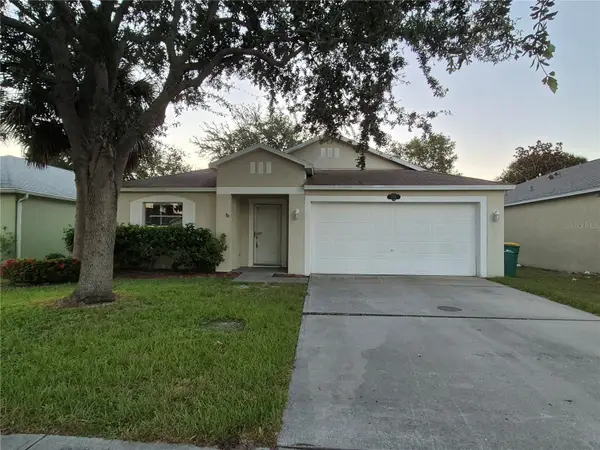 $314,900Active4 beds 2 baths1,902 sq. ft.
$314,900Active4 beds 2 baths1,902 sq. ft.4311 Swanna Drive, MELBOURNE, FL 32901
MLS# O6343289Listed by: ENTERA REALTY LLC - New
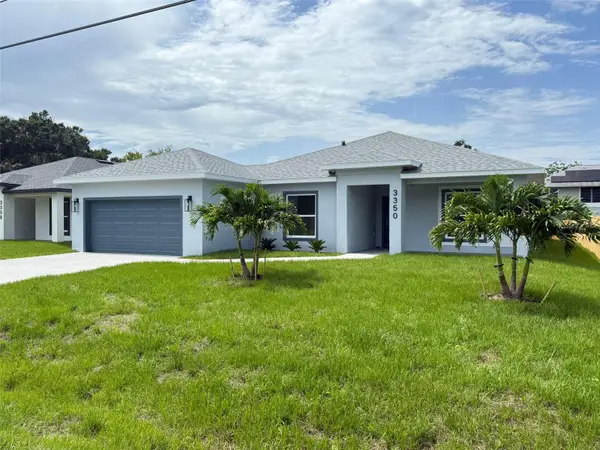 $459,000Active4 beds 3 baths2,012 sq. ft.
$459,000Active4 beds 3 baths2,012 sq. ft.3350 Nancy Street W, MELBOURNE, FL 32904
MLS# TB8422301Listed by: HOMECOIN.COM - New
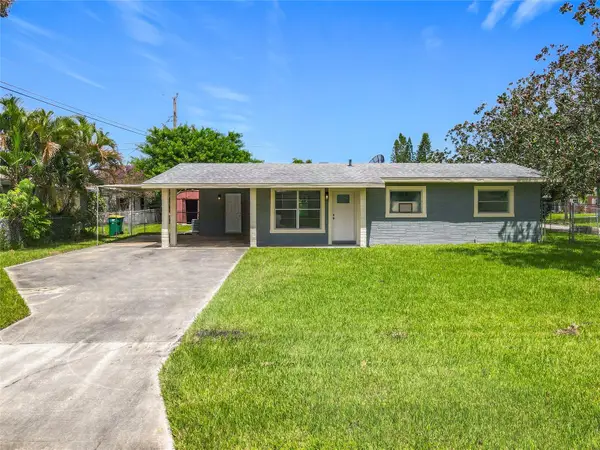 $335,000Active3 beds 2 baths1,567 sq. ft.
$335,000Active3 beds 2 baths1,567 sq. ft.2340 Iowa Drive, MELBOURNE, FL 32935
MLS# O6342453Listed by: LOKATION - New
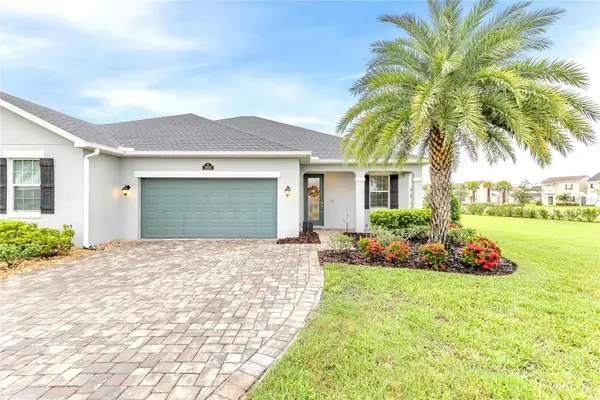 $485,000Active3 beds 2 baths1,656 sq. ft.
$485,000Active3 beds 2 baths1,656 sq. ft.2610 Addison Drive, MELBOURNE, FL 32940
MLS# S5134011Listed by: EXP REALTY LLC - New
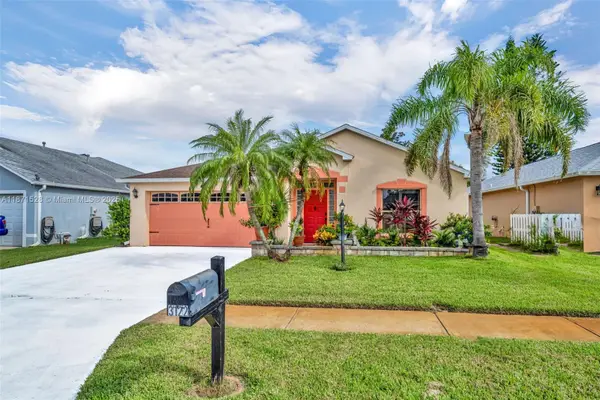 $479,000Active4 beds 2 baths1,942 sq. ft.
$479,000Active4 beds 2 baths1,942 sq. ft.3122 Cauthen Creek, Melbourne, FL 32934
MLS# A11871528Listed by: FLORIDA REAL ESTATE LIFESTYLES - New
 $519,000Active3 beds 3 baths2,021 sq. ft.
$519,000Active3 beds 3 baths2,021 sq. ft.413 Carmel Drive, MELBOURNE, FL 32940
MLS# O6341499Listed by: BLUE MARLIN REAL ESTATE - New
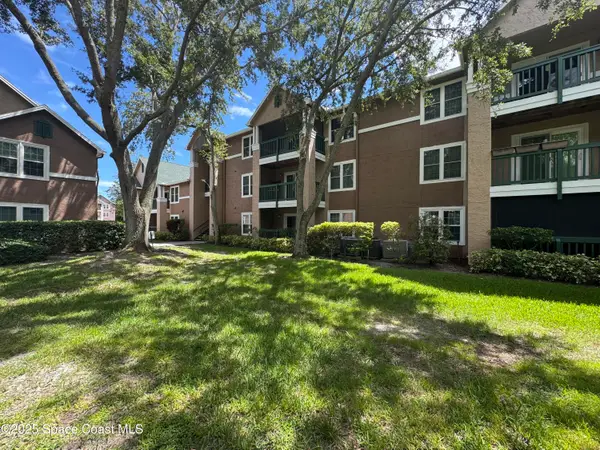 $199,000Active3 beds 2 baths1,256 sq. ft.
$199,000Active3 beds 2 baths1,256 sq. ft.7667 N Wickham Road #1215, Melbourne, FL 32940
MLS# 1056454Listed by: KELLER WILLIAMS REALTY BREVARD - New
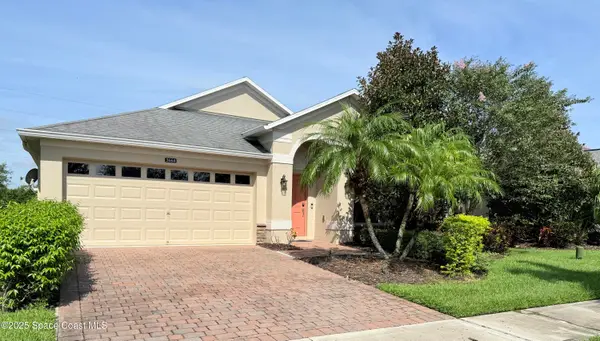 $590,000Active3 beds 2 baths2,061 sq. ft.
$590,000Active3 beds 2 baths2,061 sq. ft.3664 Gurrero Drive, Melbourne, FL 32940
MLS# 1056444Listed by: RE/MAX SOLUTIONS - New
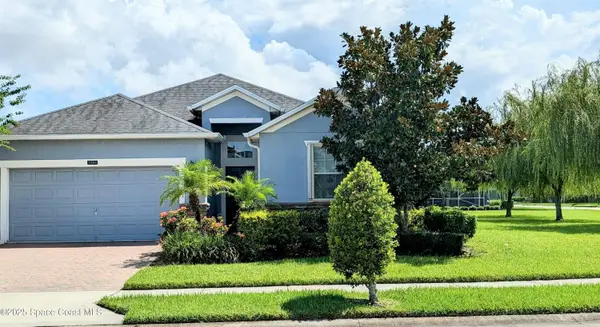 $420,000Active3 beds 3 baths2,006 sq. ft.
$420,000Active3 beds 3 baths2,006 sq. ft.3584 Sansome Circle, Melbourne, FL 32940
MLS# 1056429Listed by: DENOVO REALTY - New
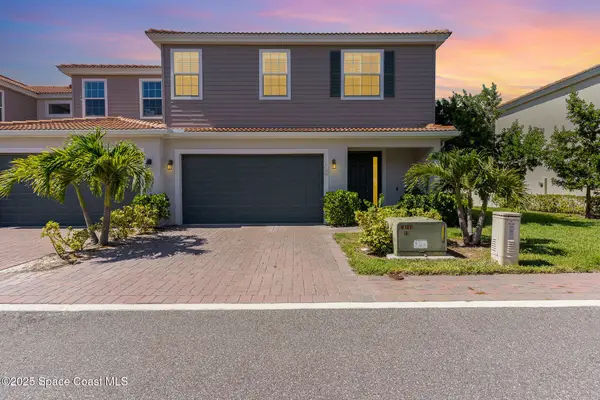 $425,000Active3 beds 3 baths1,841 sq. ft.
$425,000Active3 beds 3 baths1,841 sq. ft.1430 Isabella Drive #106, Melbourne, FL 32935
MLS# 1056377Listed by: REALTY WORLD CURRI PROPERTIES
